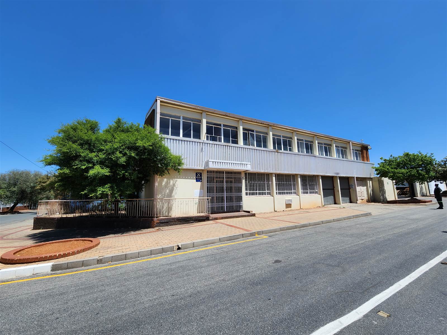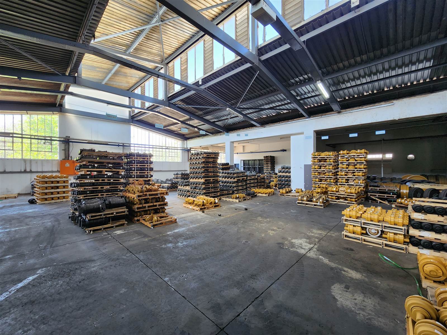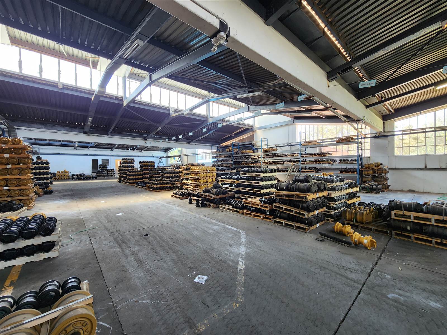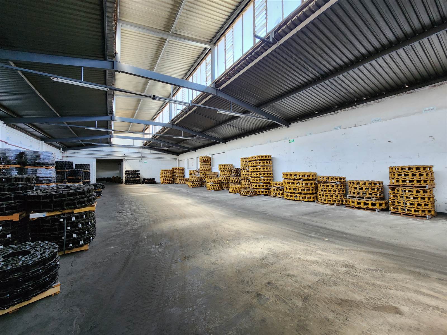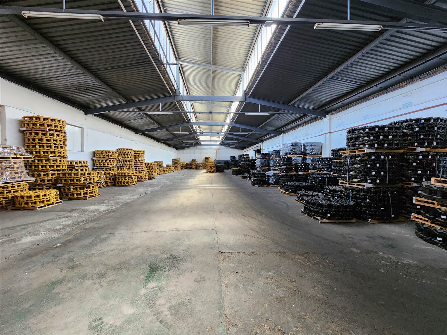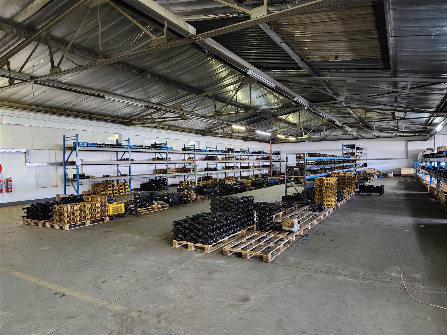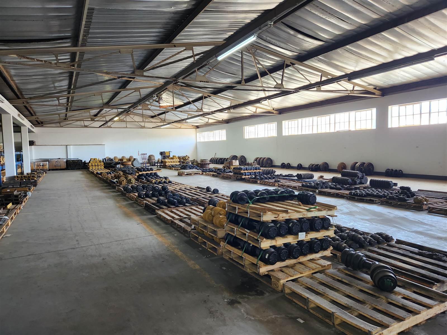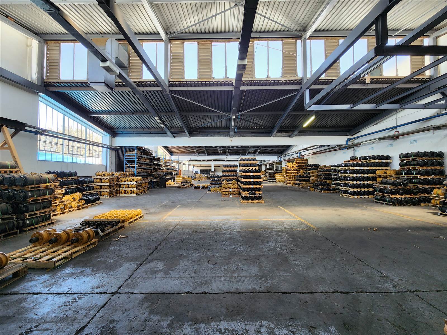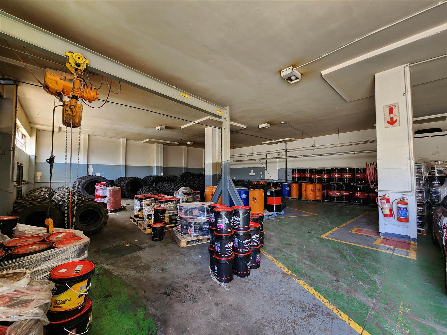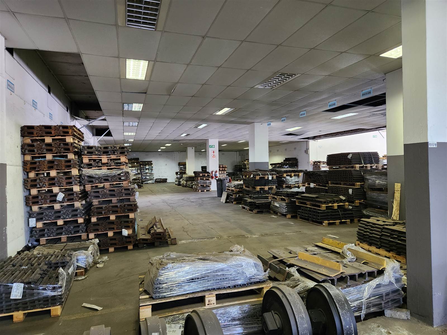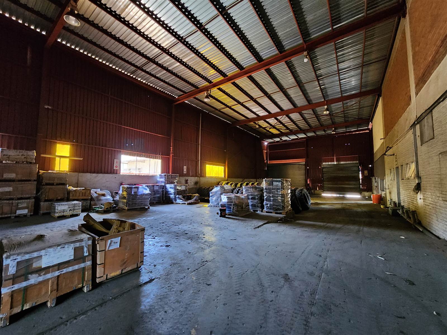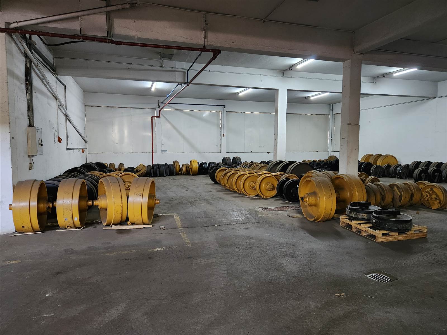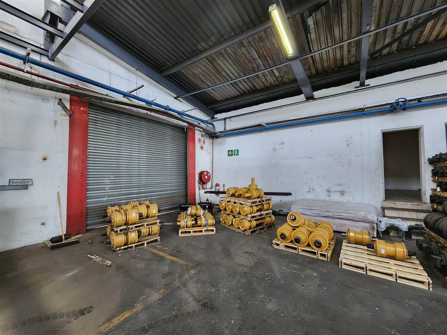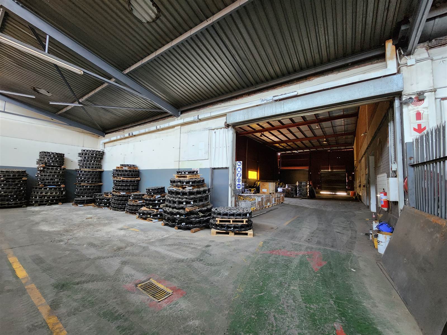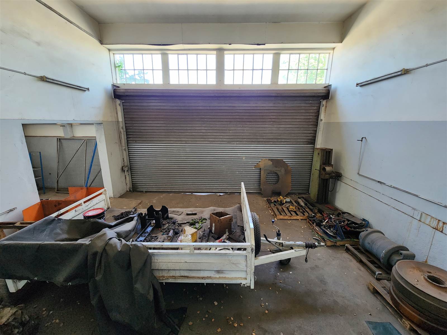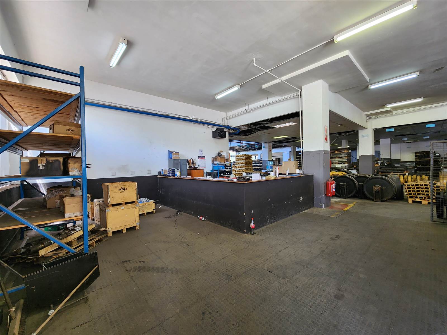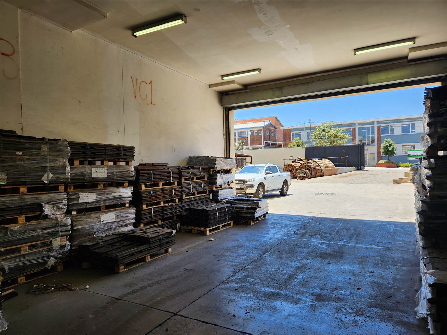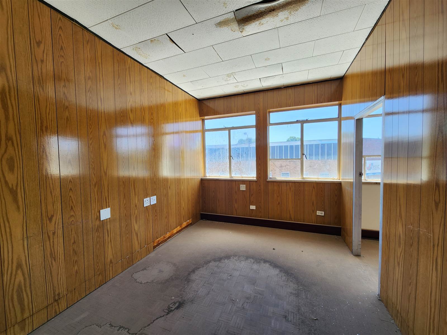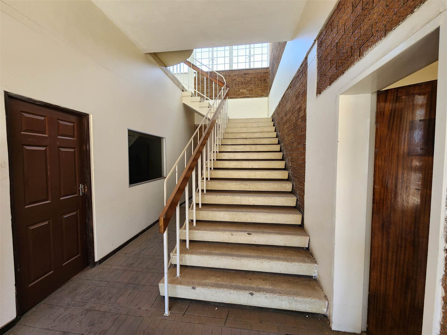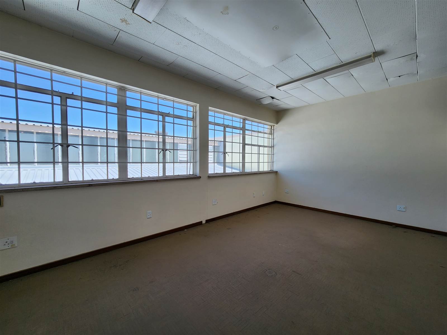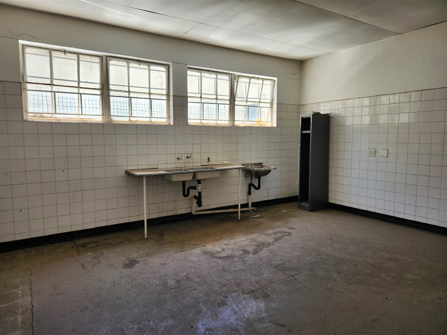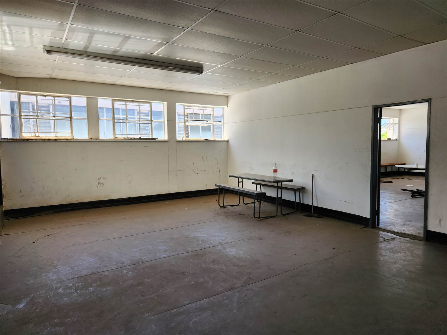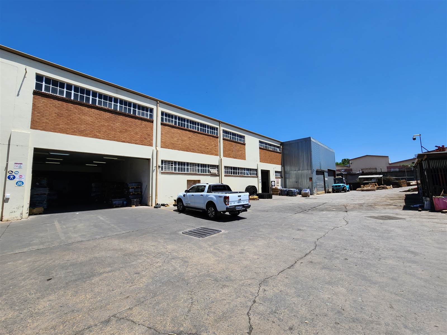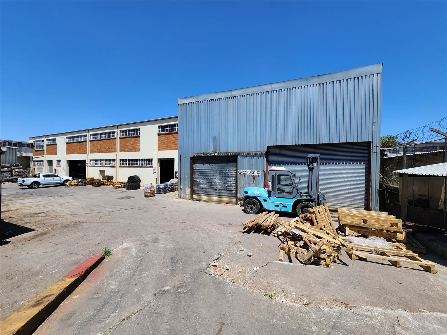6000 m² Industrial space in Benrose
R 180 000
Available for lease, this 6000m2 freestanding industrial warehouse in Benrose, Johannesburg, boasts a central location providing quick and easy access to the M2 Highway. Conveniently, shopping facilities and public transport are within walking distance. The property features its own private yard space with excellent truck access and multiple entry points into the warehouse via large roller shutter doors. With good height and natural light, the warehouse offers optimal working conditions, complemented by a robust 3-phase power supply of 300 amps. Additionally, a large mezzanine floor in one section of the warehouse, featuring a solid slab capable of handling weight, adds to the Gross Lettable Area (GLA).
The office component, spread over two levels, is well-sized and meticulously designed. It includes a welcoming reception area, multiple offices on both levels, boardroom facilities, a kitchen, and both male and female ablutions. Ample secure parking space is available within the property for both staff and visitors. Situated within a closed-off gated community with security patrols, this property offers an added layer of security for peace of mind.
