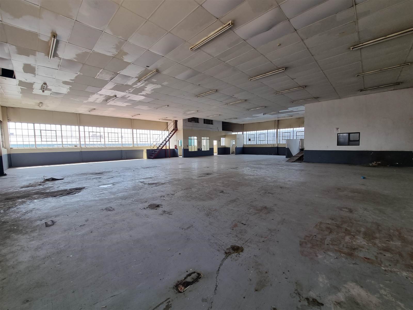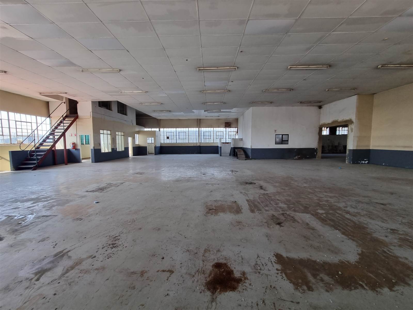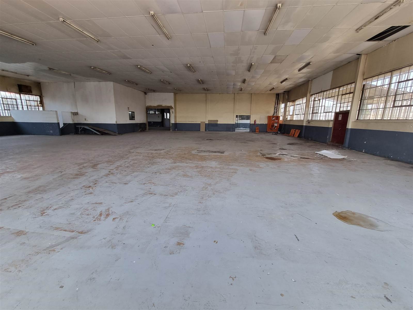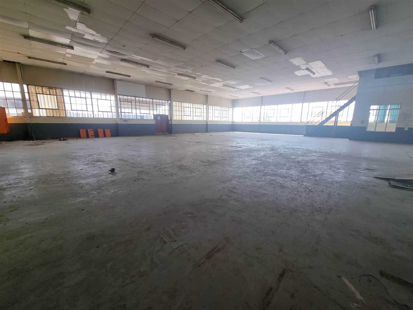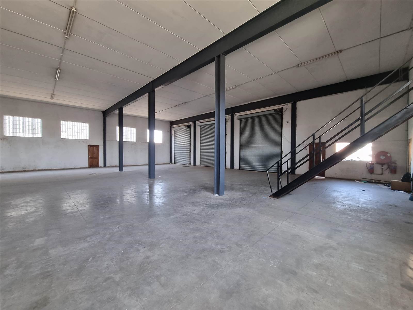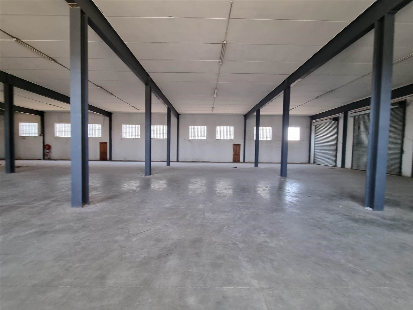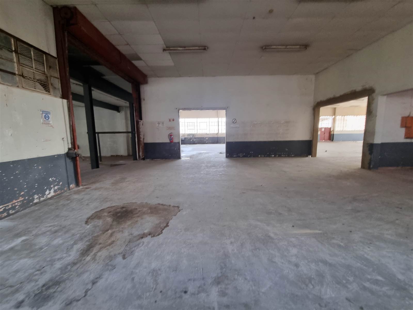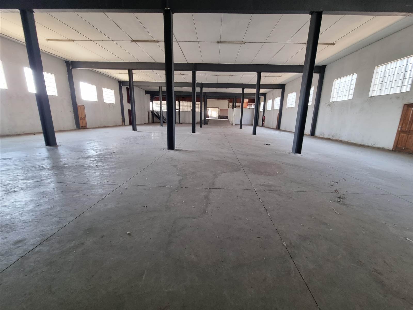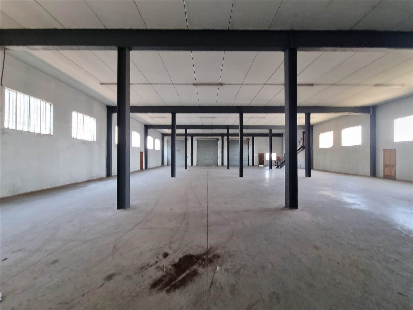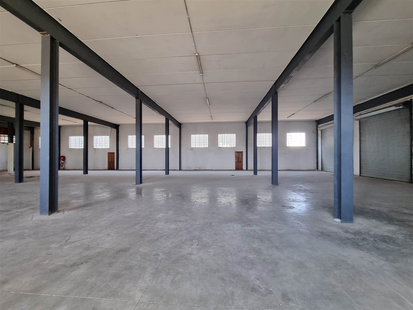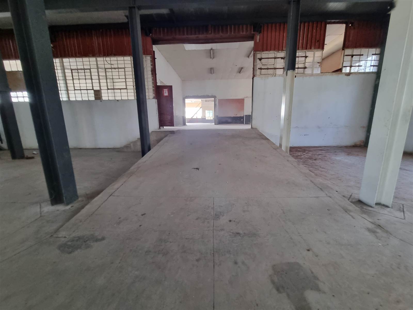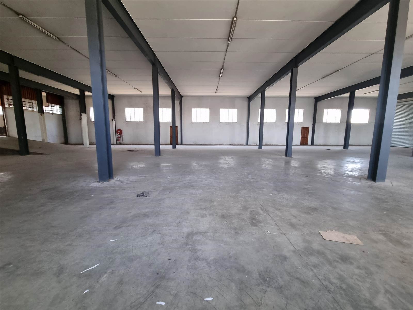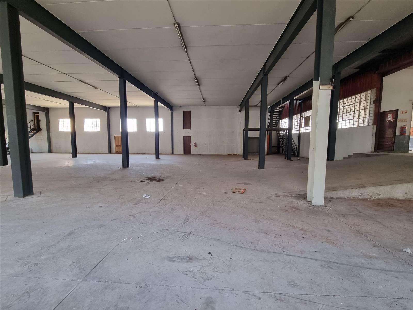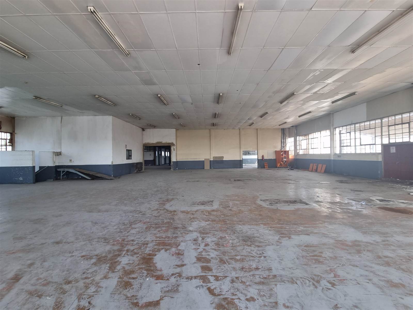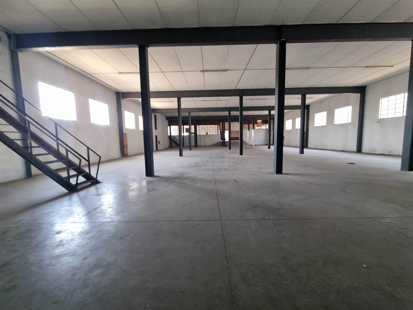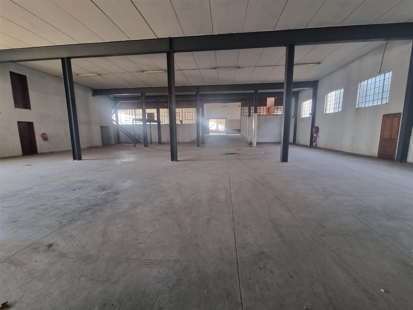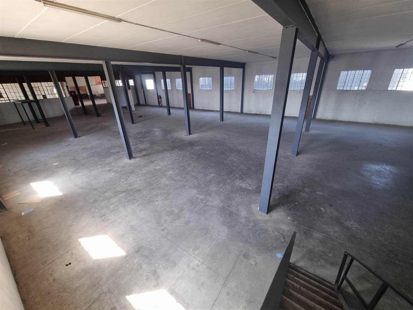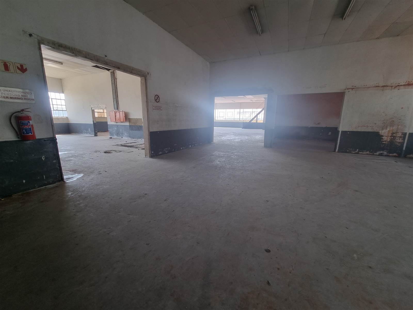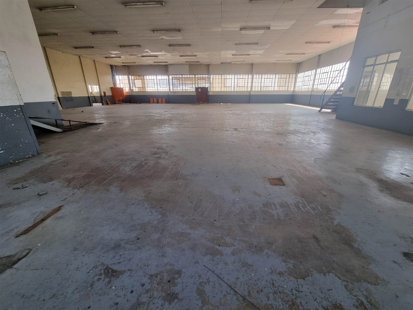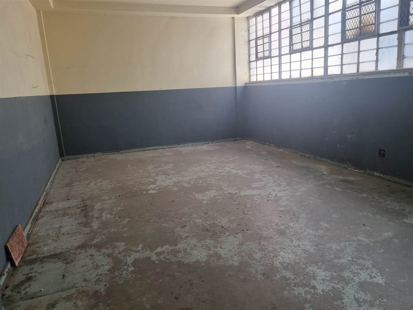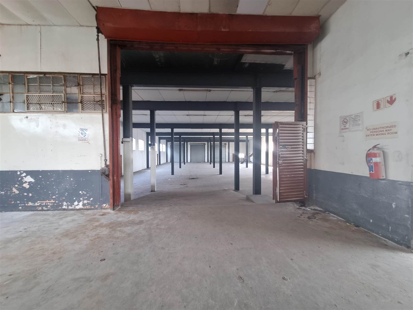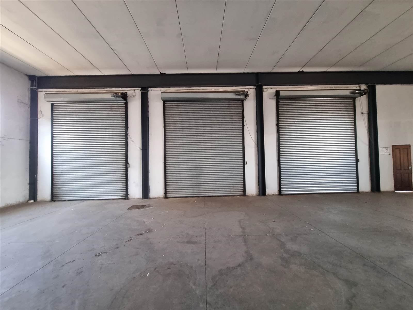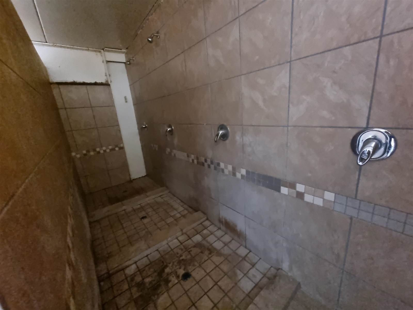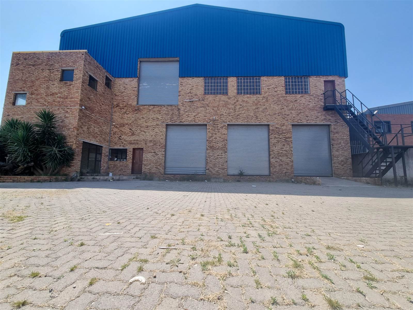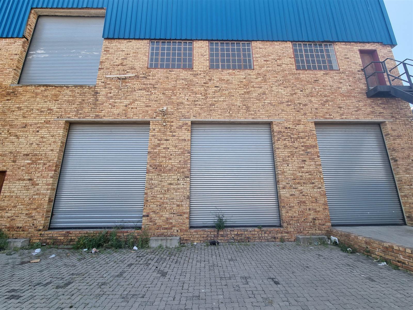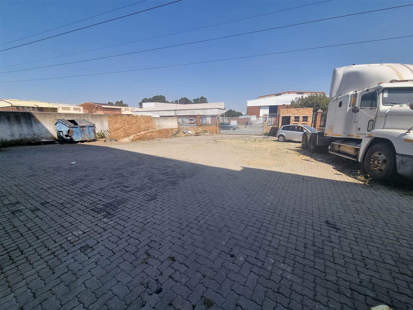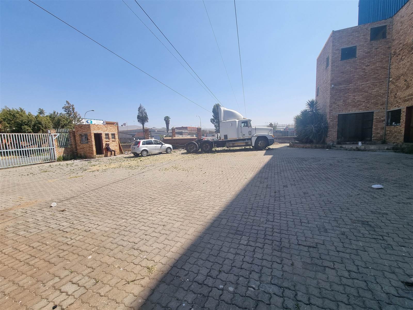3212 m² Industrial space in Amalgam
R 128 500
Nestled in close proximity to China Mall, an expansive warehouse covering 3,212 square meters is currently open for lease. Notably equipped with a robust 500 amp three-phase power supply, it stands as an ideal space for various industries, including manufacturing, storage, and distribution. The ground floor of the warehouse features three convenient roller shutter doors for easy access, complemented by an additional fourth door facilitating entry to the second floor.
Augmenting the warehouse is a generously sized office space, comprising a boardroom, open-plan offices, and a welcoming reception area. This area is outfitted with essential amenities such as a well-appointed kitchen and impeccably maintained staff restrooms. Surrounding the structure is a sprawling paved yard, providing seamless linkages to optimize transportation. A secondary entrance at the front of the building serves a dual function, accommodating both employee and visitor parking, thereby enhancing the overall functionality of the site.
