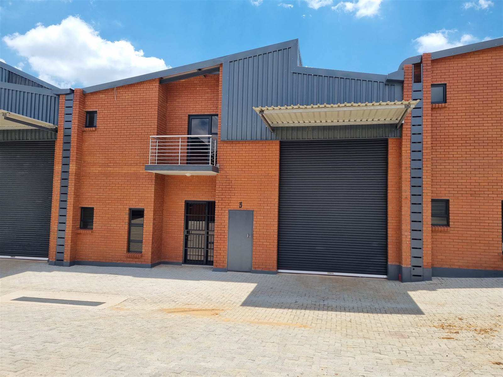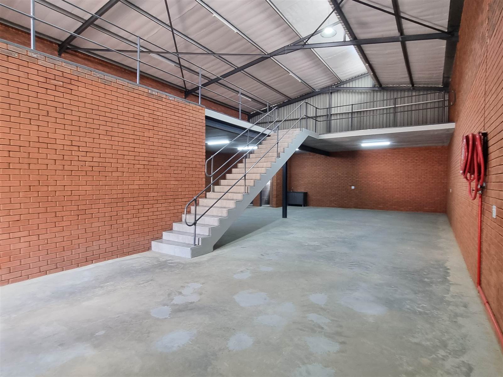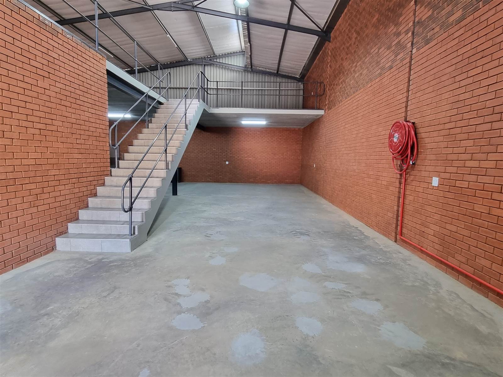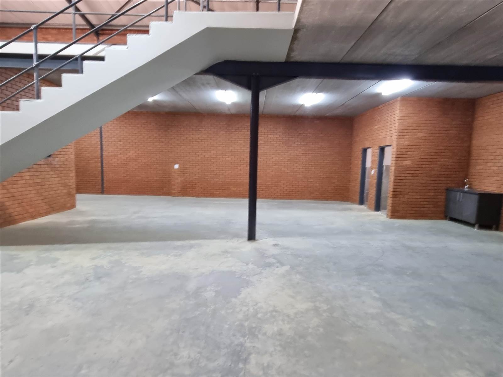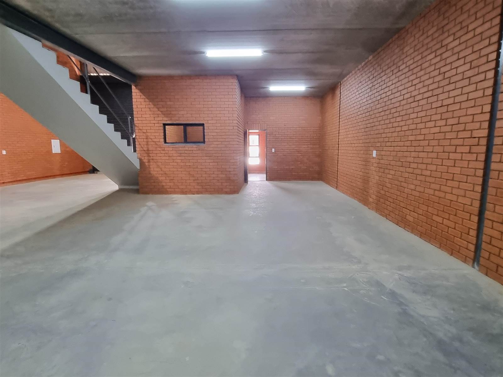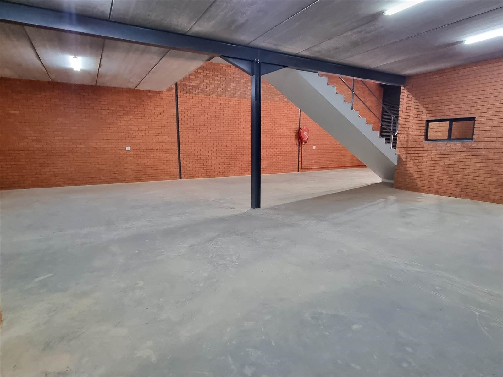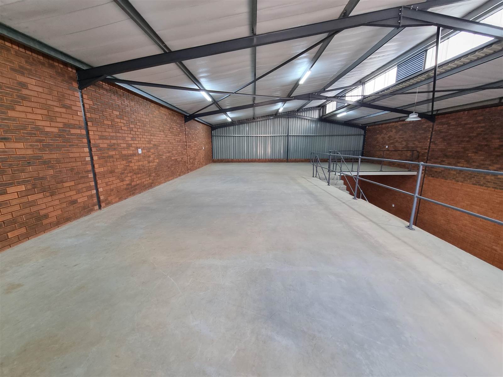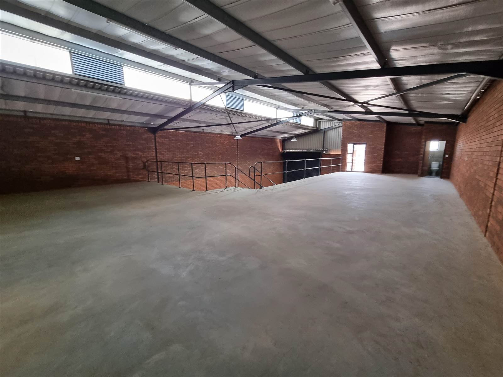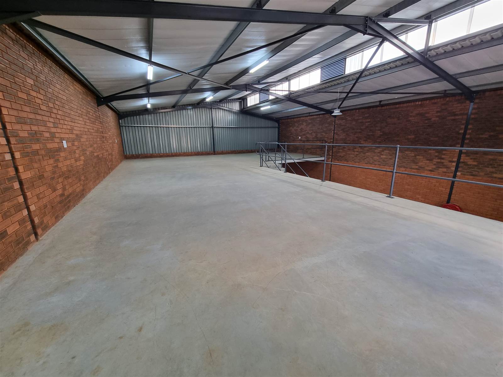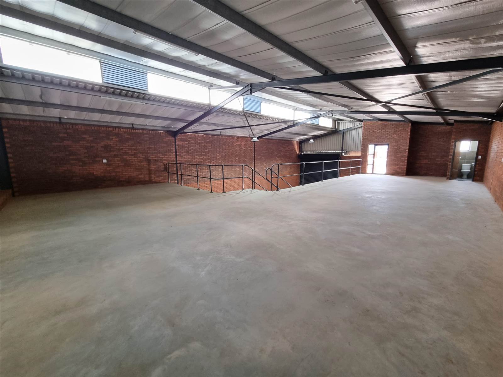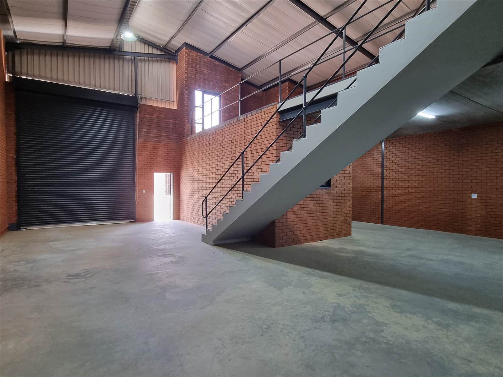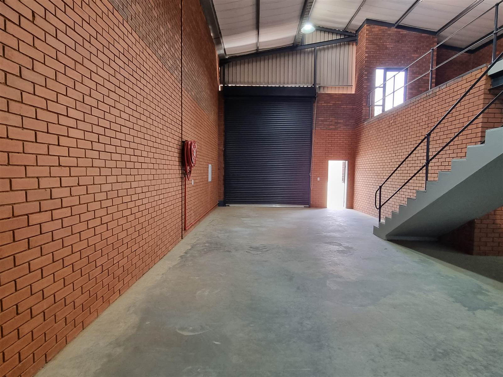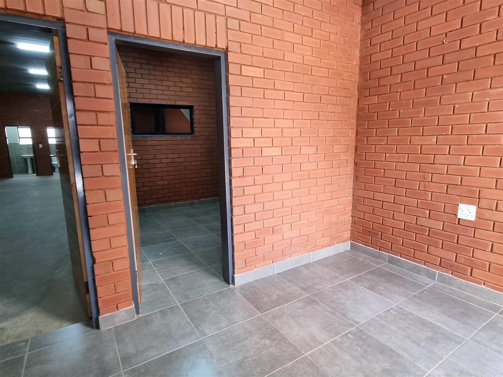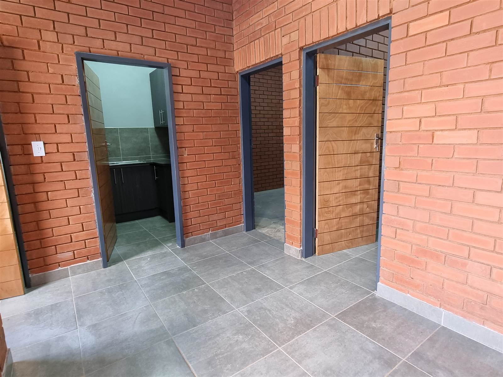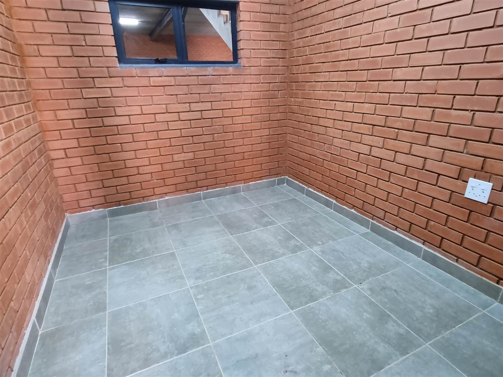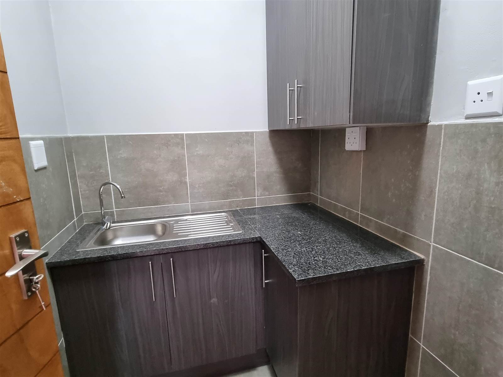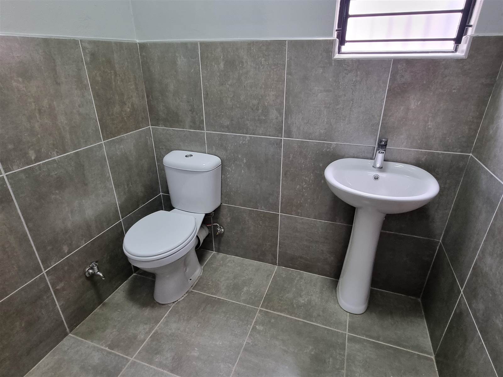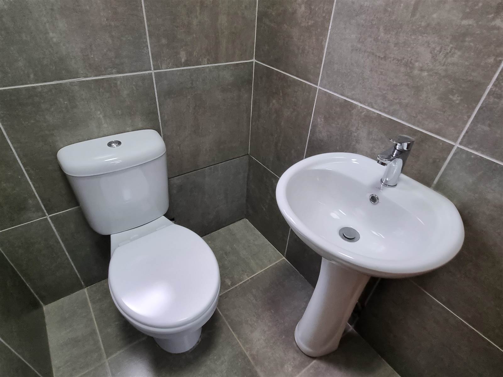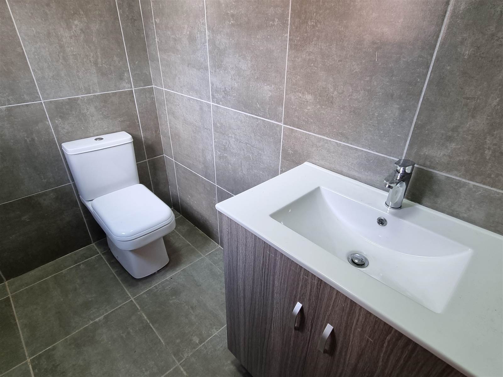378 m² Industrial space in Ormonde
R 27 229
Explore the epitome of industrial excellence in this newly developed 378m2 warehouse, situated in the heart of Ormonde''s premier business park. Positioned within a secure and highly sought-after business park in the bustling Ormonde district, this warehouse offers more than just a prime location. A generously sized on-grade roller shutter door welcomes you inside, ensuring effortless entry to the expansive warehouse space with impressive height for efficient storage and logistics operations. With a robust 100-amp three-phase power supply, the warehouse is well-prepared to meet diverse industrial power needs. Noteworthy is the spacious mezzanine level, adding significant storage capacity and making this warehouse a versatile solution for optimized inventory management.
Constructed with meticulous attention to quality, the warehouse features A-grade modern finishes throughout. The office section includes a welcoming reception area, an open-plan office space promoting collaboration and productivity, and a dedicated office or boardroom for focused discussions. Impeccable kitchen facilities and well-maintained toilets ensure a comfortable and convenient work environment. The warehouse itself includes three staff toilets and a kitchenette, catering to the workforce''s needs. Security and accessibility are paramount within this business park, boasting two designated access points one for truck entry and another for truck exit, ensuring easy access for vehicles of varying sizes, including superlinks. With round-the-clock security measures in place, tenants can have peace of mind, knowing their assets are well-protected. Contact Jarred today to explore this pristine new warehouse and secure a prime location in Ormonde''s premier business park, where modern amenities, security, and convenience converge to support your business''s growth.
