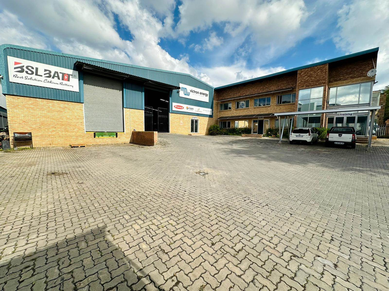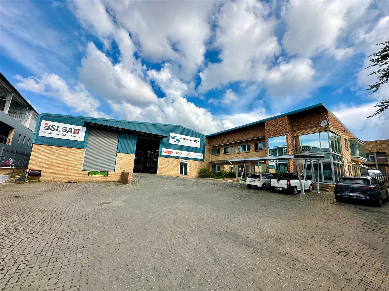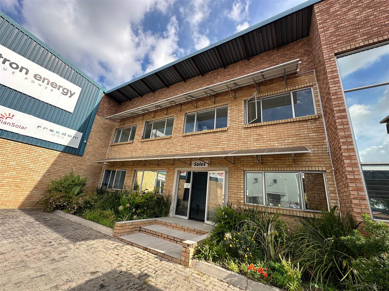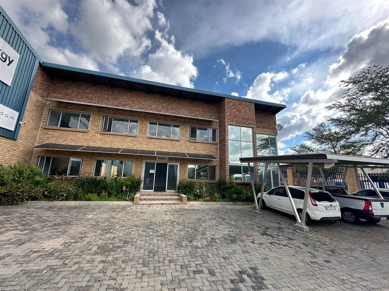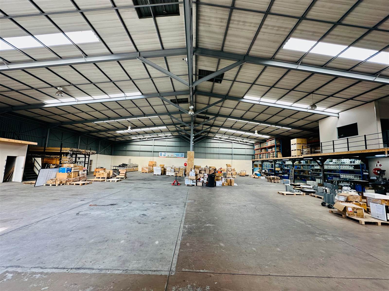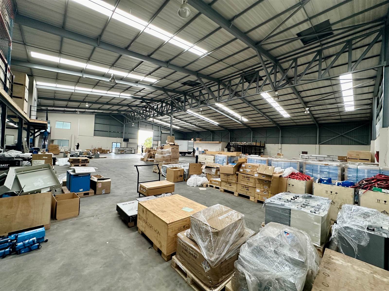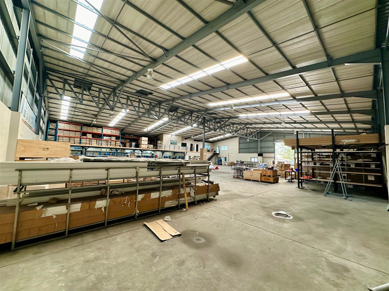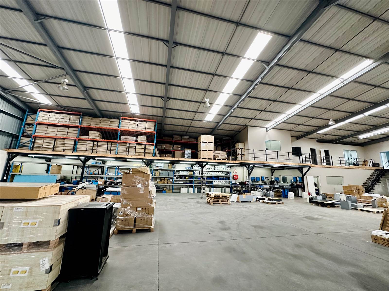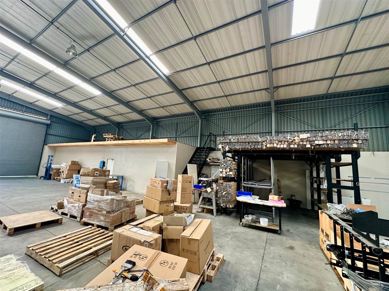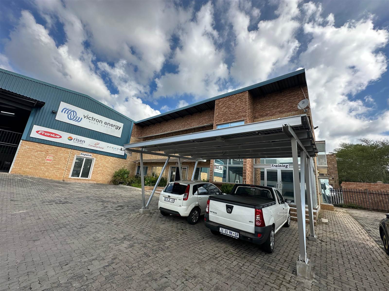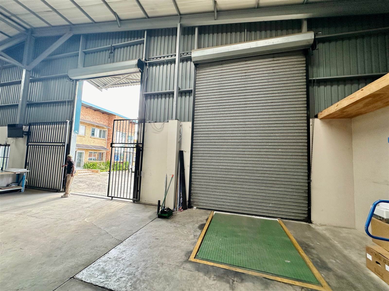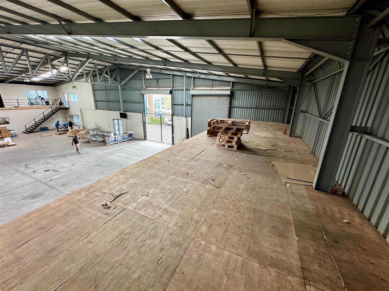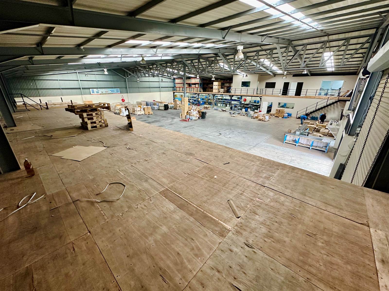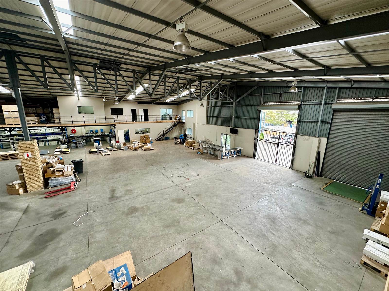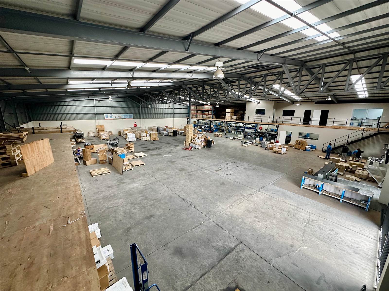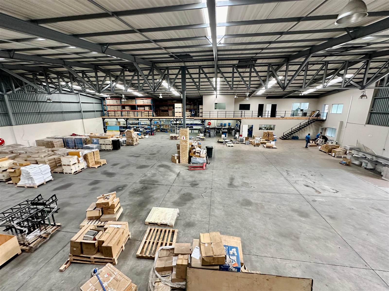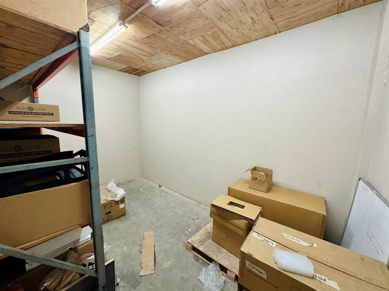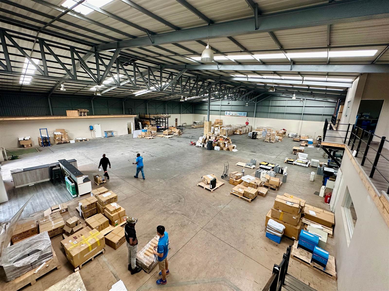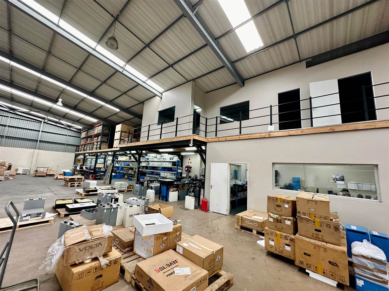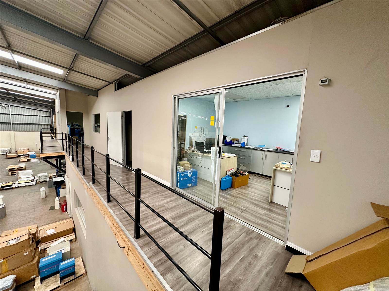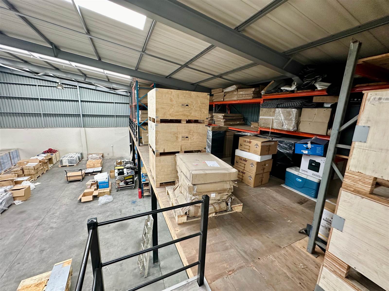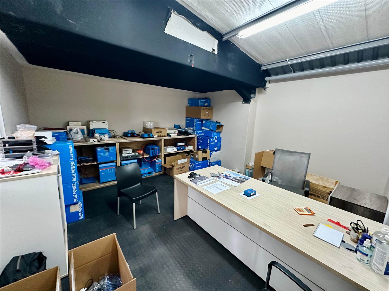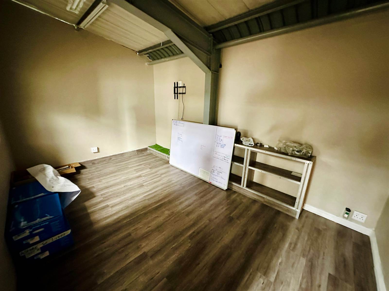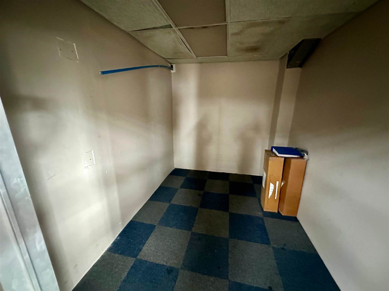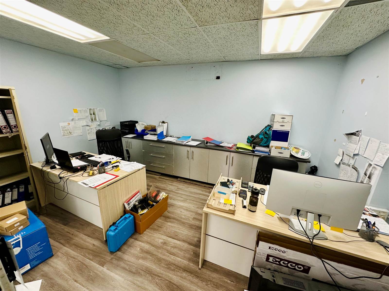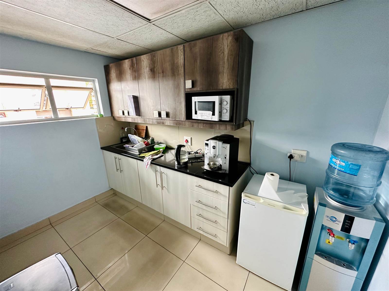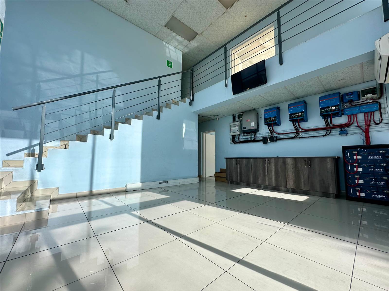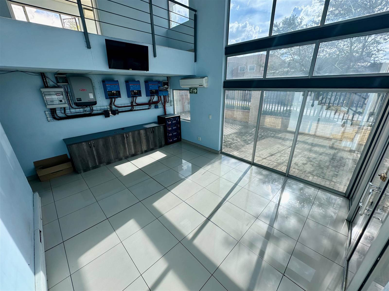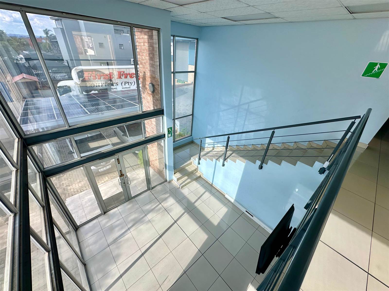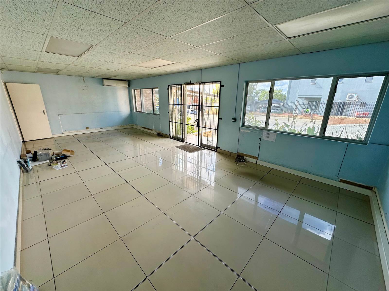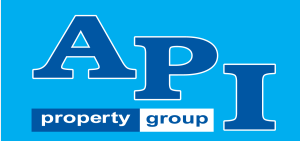1985 m² Industrial space in Hoogland
R 81 Per m²
This versatile warehouse facility, is available for rental or purchase, offers a prime opportunity in Northlands, Randburg. Situated within a secure complex boasting 24-hour security and convenient covered parking. Its strategic location provides easy access via major thoroughfares such as Malibongwe Drive and Witkoppen main roads, enhancing connectivity for logistical operations.
An impressive 2,388sqm Erf size, the property features a substantial Total Building size of 1,985sqm. Within this, the warehouse comprises a generous 1,434sqm, offering ample space for storage, manufacturing, or distribution purposes. Complementing the warehouse, the property includes 399sqm of modern office space, thoughtfully designed for productivity and comfort. The offices are fitted with air conditioning. An additional 151sqm mezzanine provides versatile space for various auxiliary functions, catering to diverse business needs.
The property features two large roller shutter doors facilitating seamless entry and exit of goods. One door is equipped with a dock levellers/loading bay, simplifying the loading and unloading process, while the other, situated on grade with a ramp, offers flexibility for different types of vehicles and cargo.
Among its standout features, the property boasts a backup water system, ensuring operational continuity even in challenging circumstances. Additionally, the landlord/seller''s provision of a 30KVA Victron Energy system with solar panels underscores their commitment to sustainability and energy efficiency, providing occupants with up to 80% off-grid capability.
Both for sale and rental, the property offers flexibility to suit the unique needs of businesses looking to establish or expand their operations. The selling price stands at R17,500,000 plus VAT, while the gross rental listing price is R158,720.00 per month plus VAT. This rental rate includes rates, taxes, and park levy, streamlining financial management for tenants.
It''s worth noting that while the seller/landlord is committed to leaving the backup water system and air conditioning units intact for the convenience of occupants, they will be removing the carports to optimize space and functionality.
This facility presents a rare opportunity for businesses seeking a well-equipped, strategically located, and adaptable space in the heart of Northlands, Randburg.
