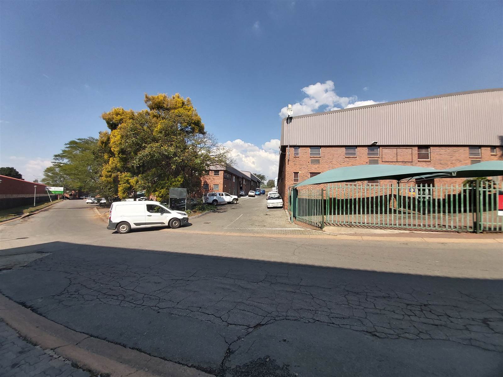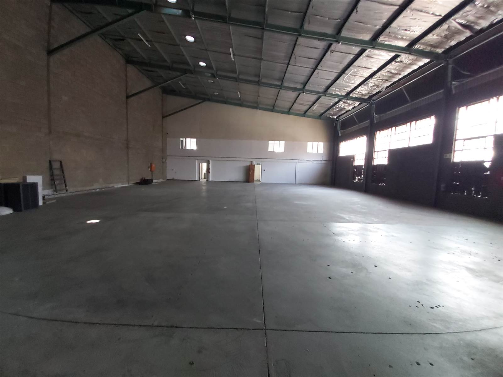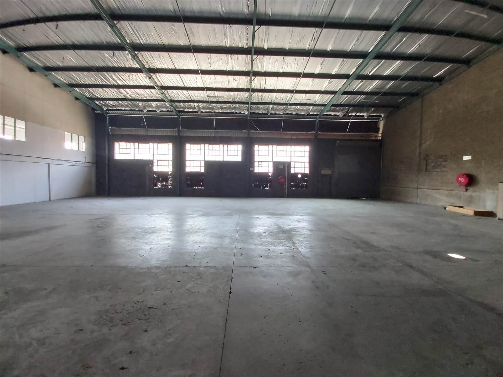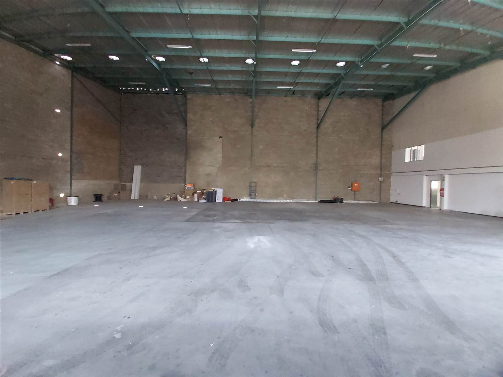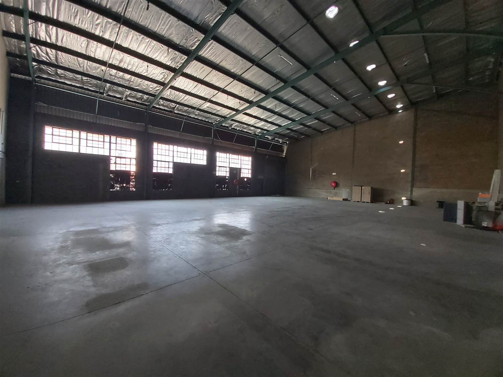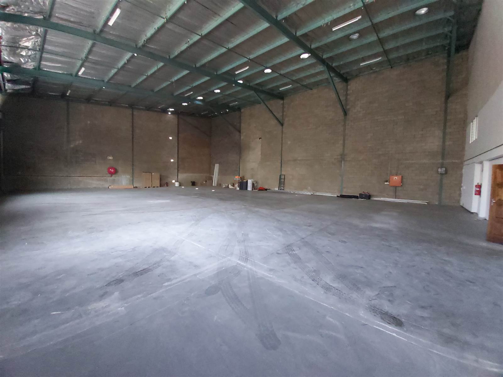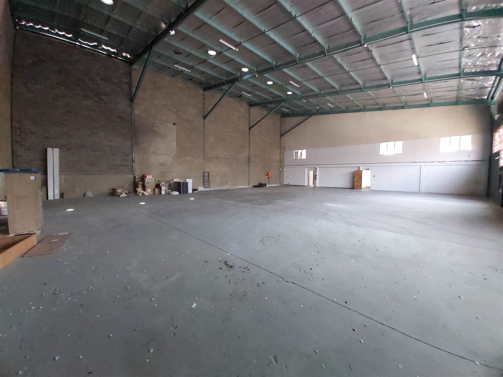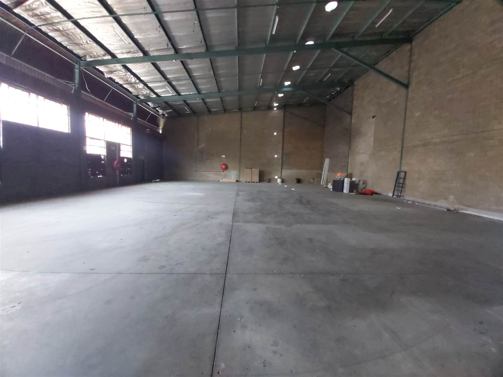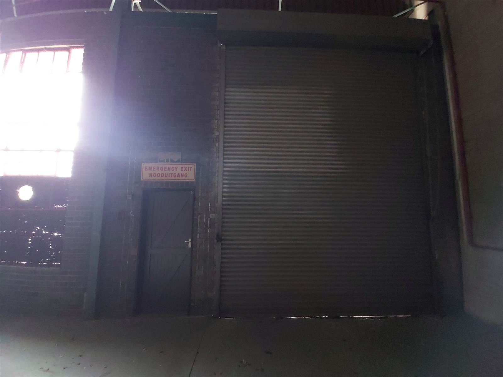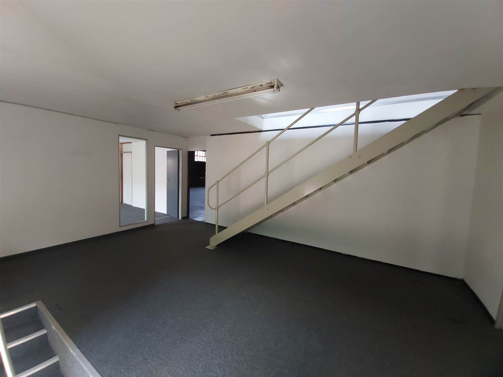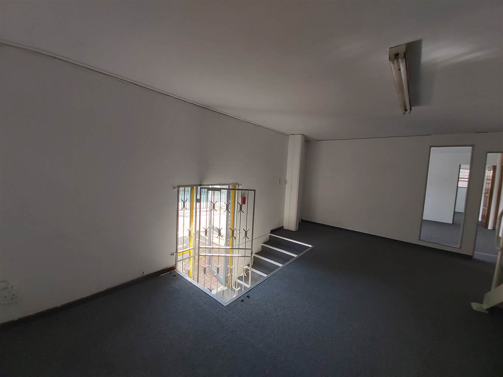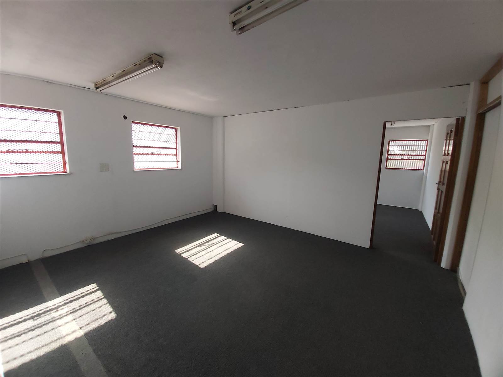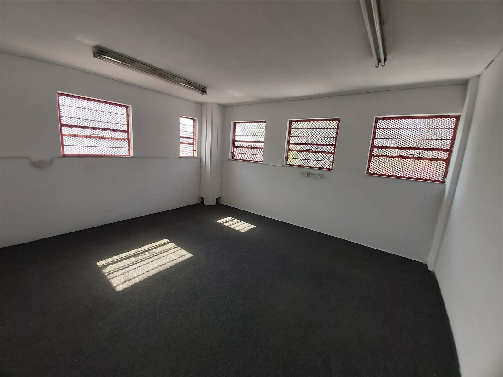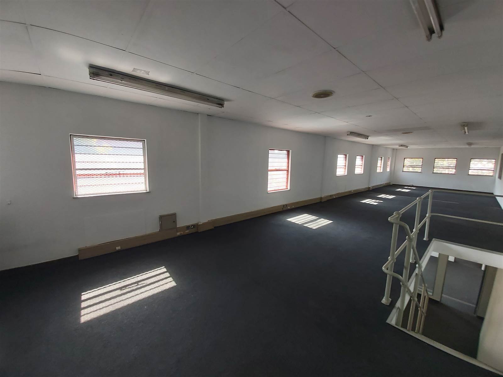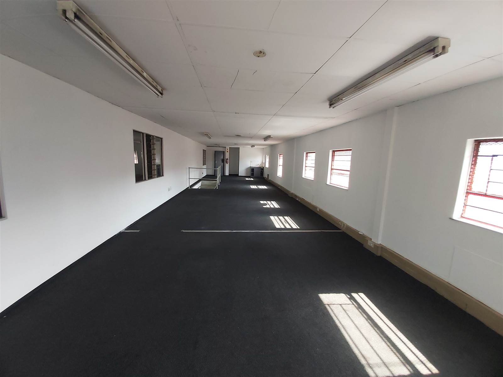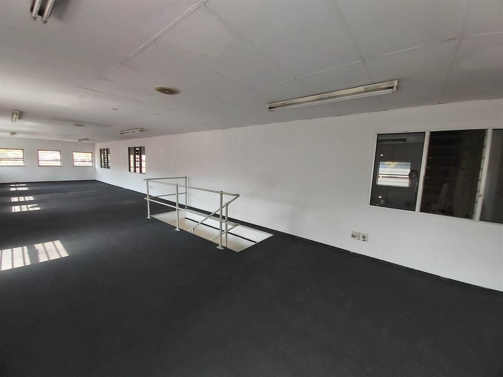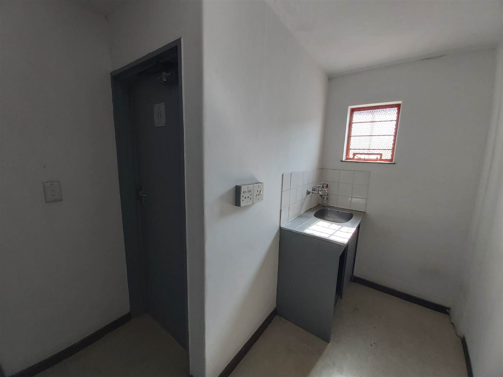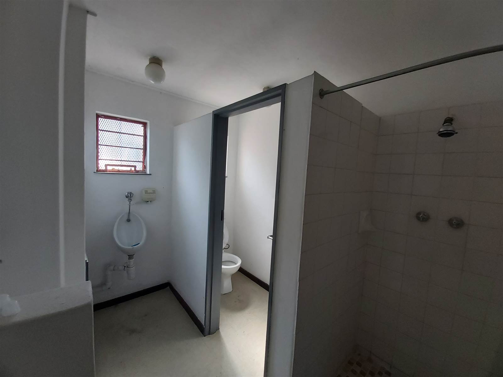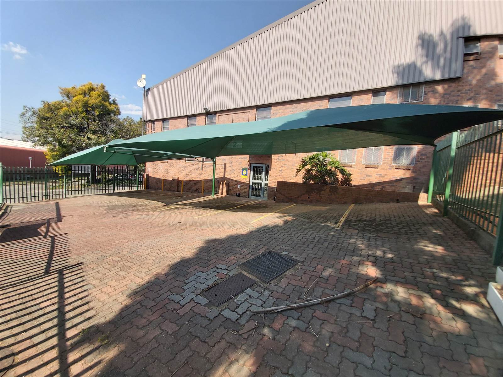656 m² Industrial space in Eastgate
R 52 480
Nestled within a secure industrial park, this warehouse boasts robust security measures and controlled access via a gated entrance, ensuring utmost safety for operations. Its strategic location between the N3 Marlboro offramp and the M1 offramp facilitates seamless connectivity to major logistics routes, while its proximity to Kramerville renders it an attractive choice for those in need of supplementary storage space. The combination of secure premises and strategic positioning elevates the desirability of this facility, offering a compelling solution for businesses.
Access to the warehouse is facilitated by a spacious on-grade roller door, facilitating smooth movement for forklifts and deliveries. Inside, the warehouse impresses with its generous height and abundant natural light, augmented by well-appointed staff bathrooms and shower facilities. Thoughtfully designed office space spans two levels: the first level features dedicated offices and a welcoming reception area, while the second level offers expansive open-plan offices with a commanding view of the warehouse floor. Complete with its own bathrooms and a kitchenette, this second level contributes to a functional and inviting workspace, enhancing overall operational efficiency and employee satisfaction.
