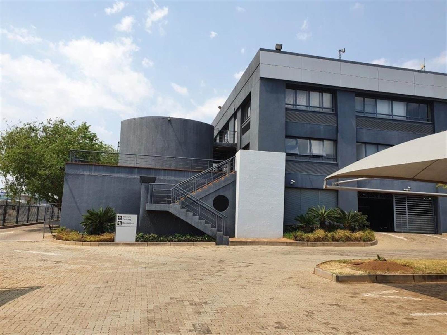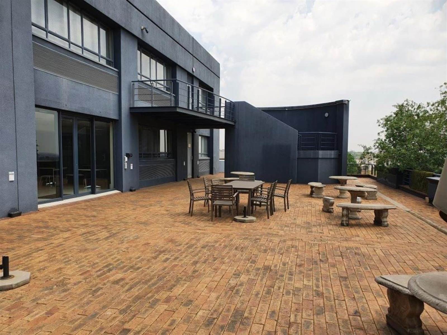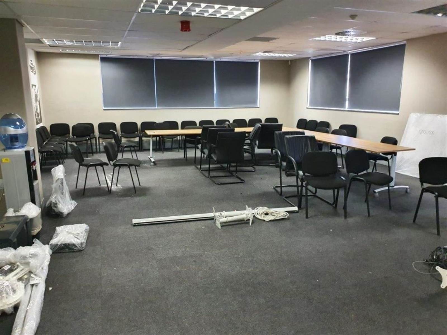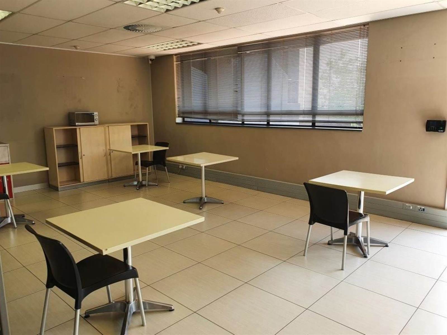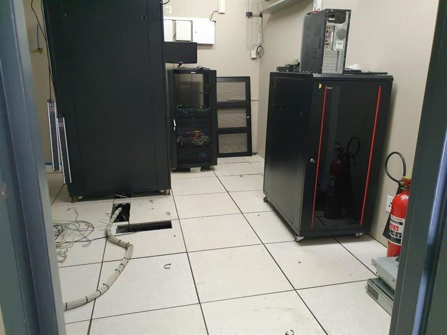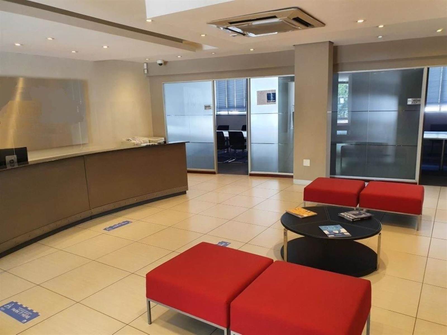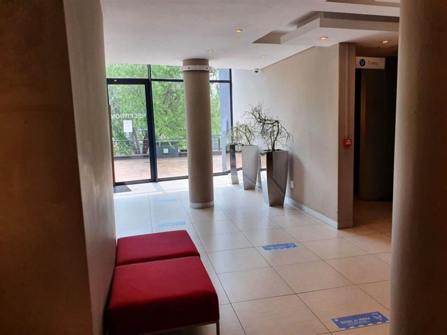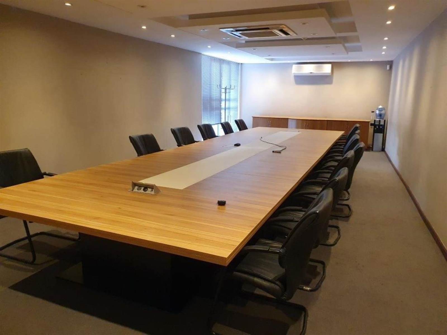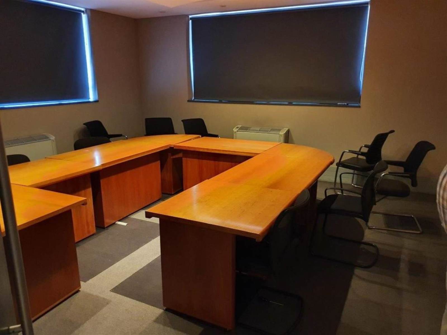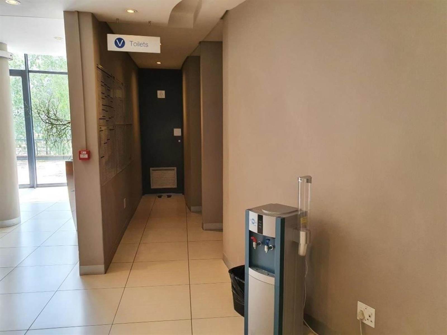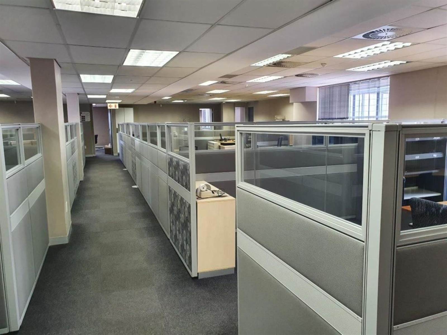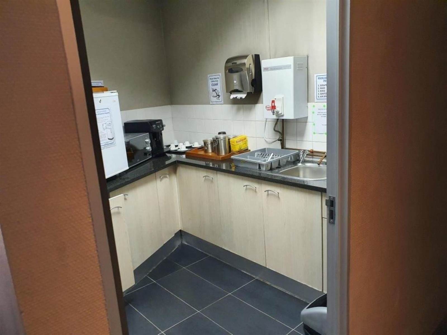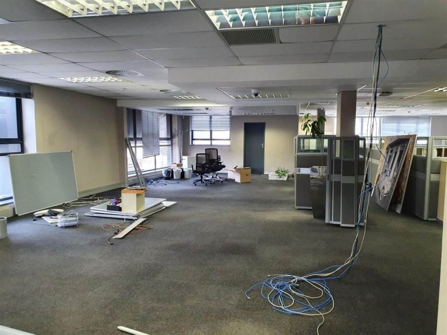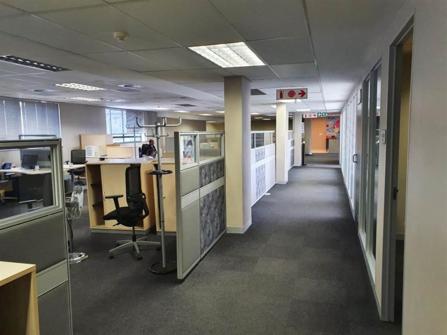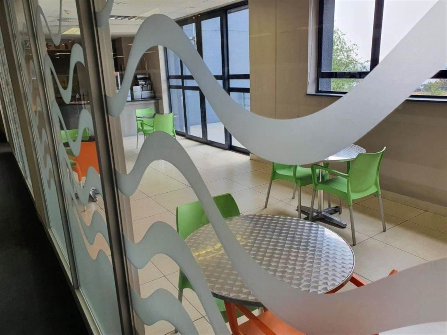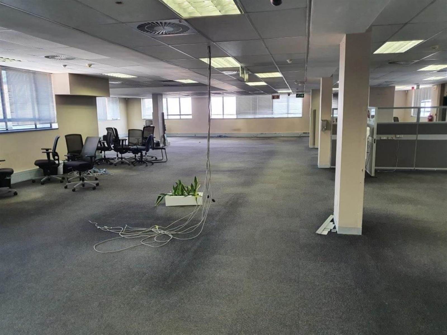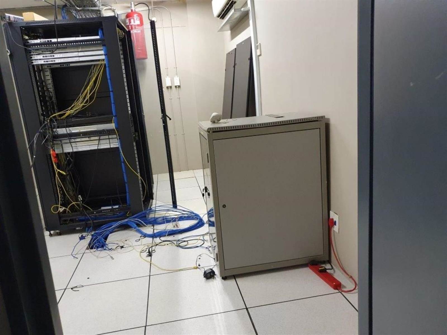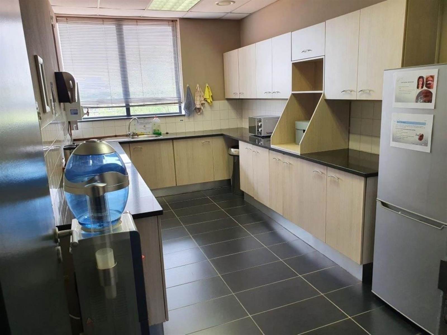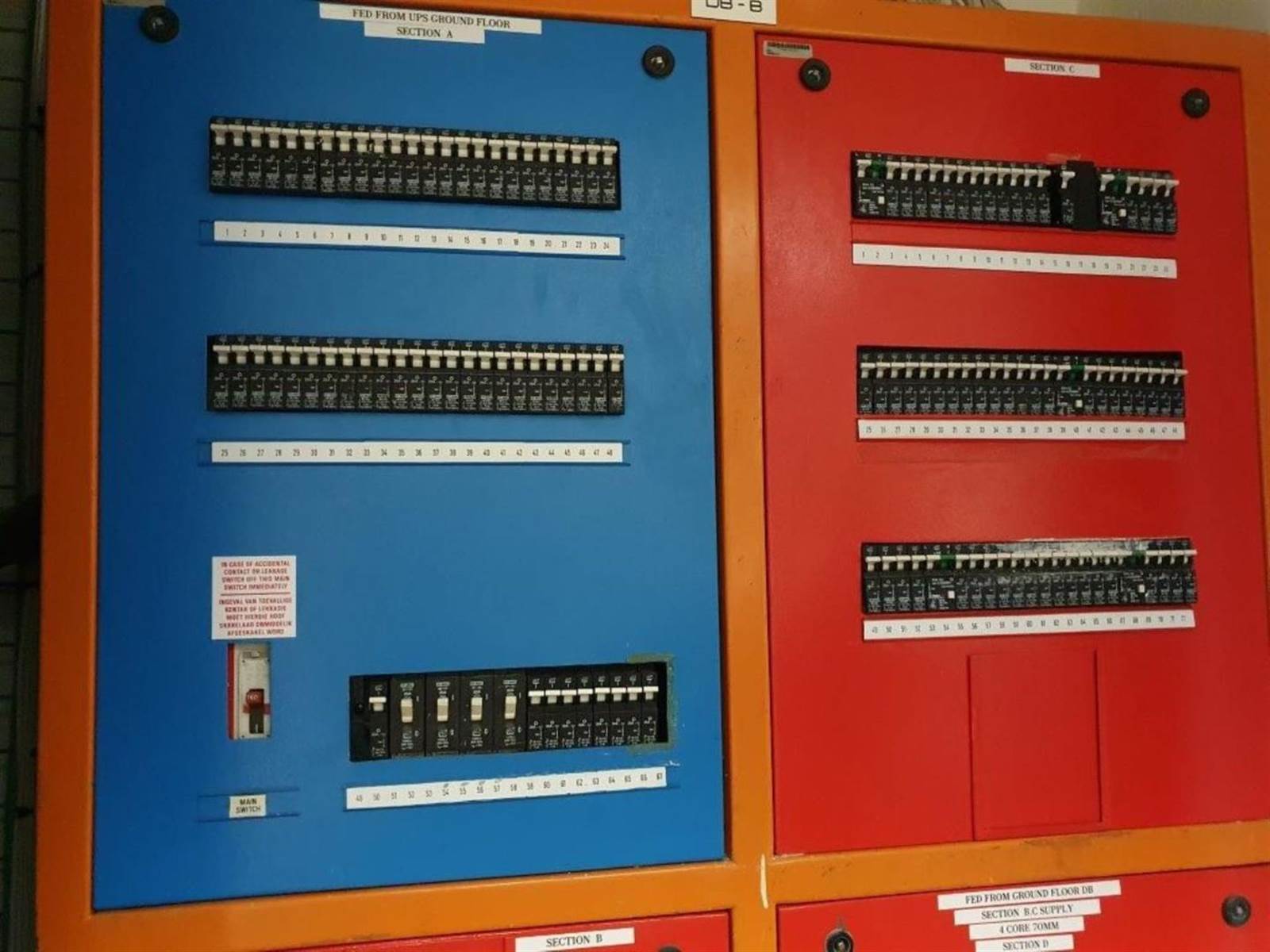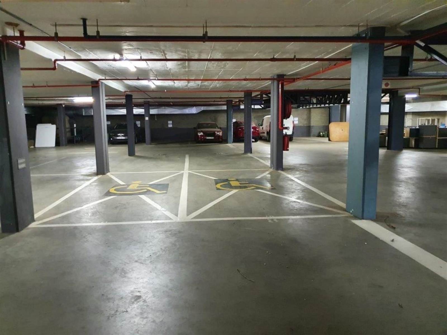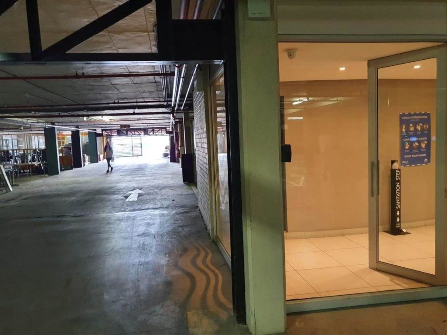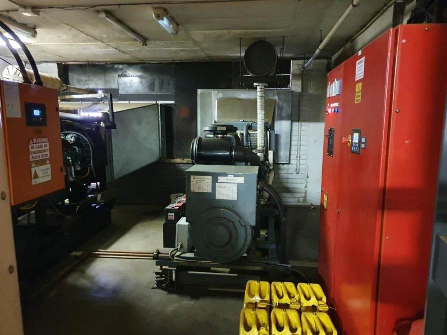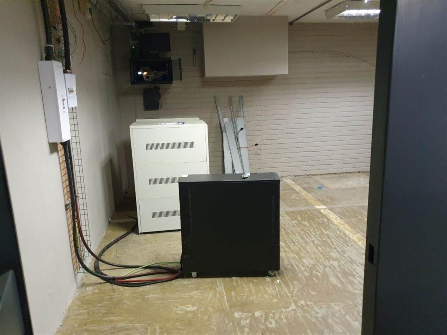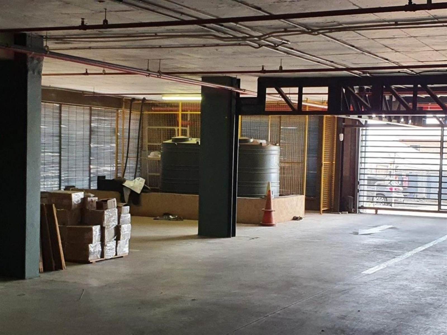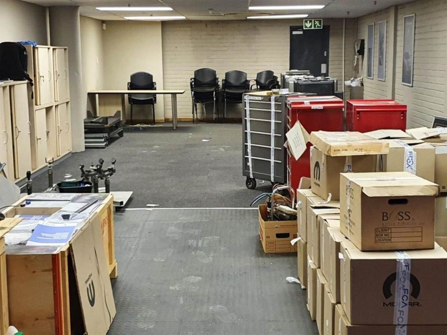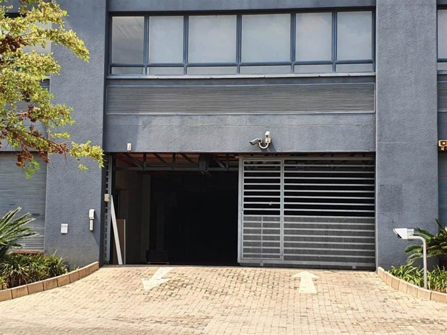AVAILABLE NOW
715 m² Commercial space in Erand Gardens
R 95
Address: None Erand Gardens, 270 George Street
Floor Area 715 m²
Land Area 715 m²
George Street runs off 14th st, Erand Gardens, Midrand, which is accessed via New Rd & Olifantsfontein Rd on & offframps. The property faces directly onto the N1 offering the best motorway exposure for branding.
It is made up of single & open-plan offices over 1 floor with a reception, large boardroom meeting rooms, 1 server rooms, 2 sets of ablutions & 2 kitchens. There is a back-up generator & UPS, as well as back-up water on site. Staff breakaway area is provided next to the 2 canteens. The basement has lock-up storage areas and access controlled parking. There is also a lift from the basement serving both floors. Outside there is shade net & open parking.
