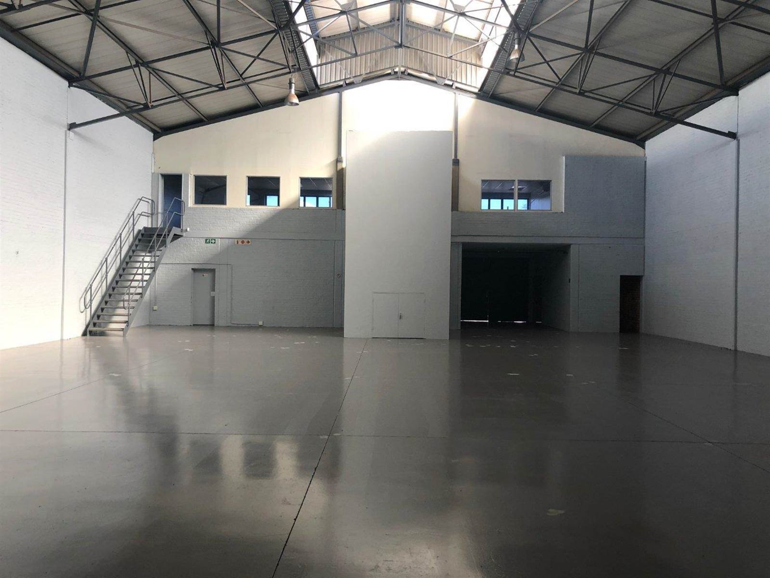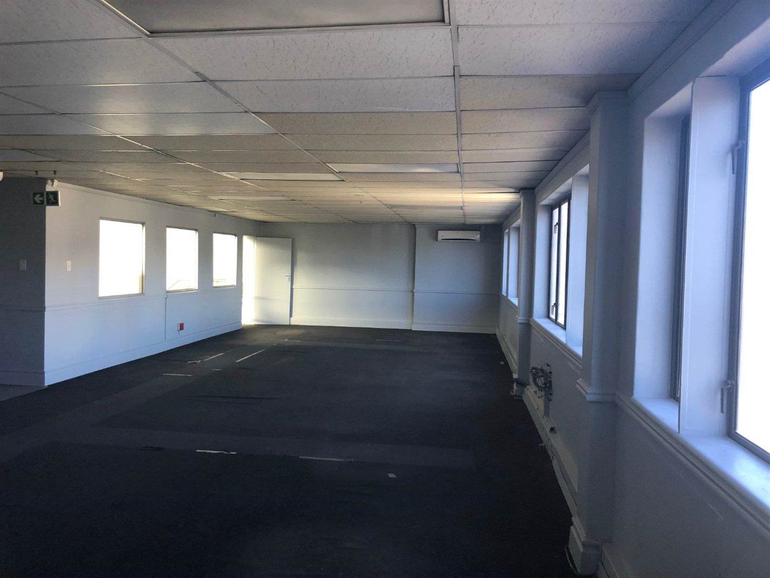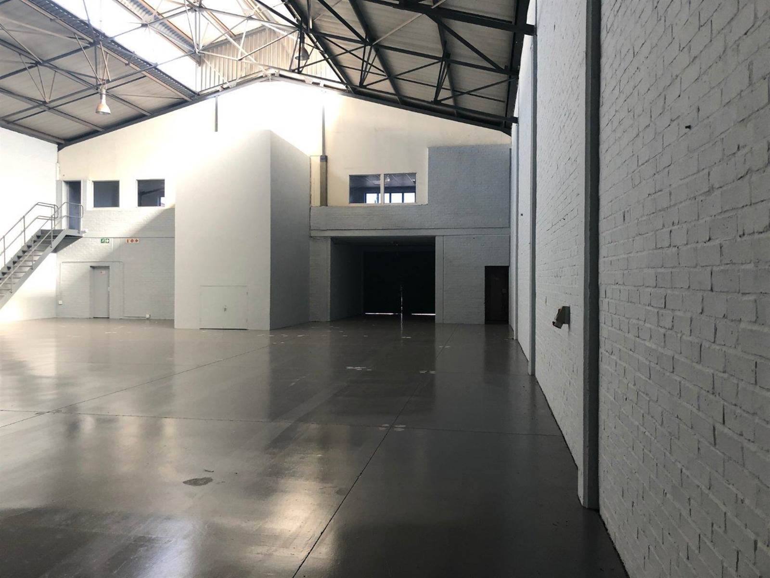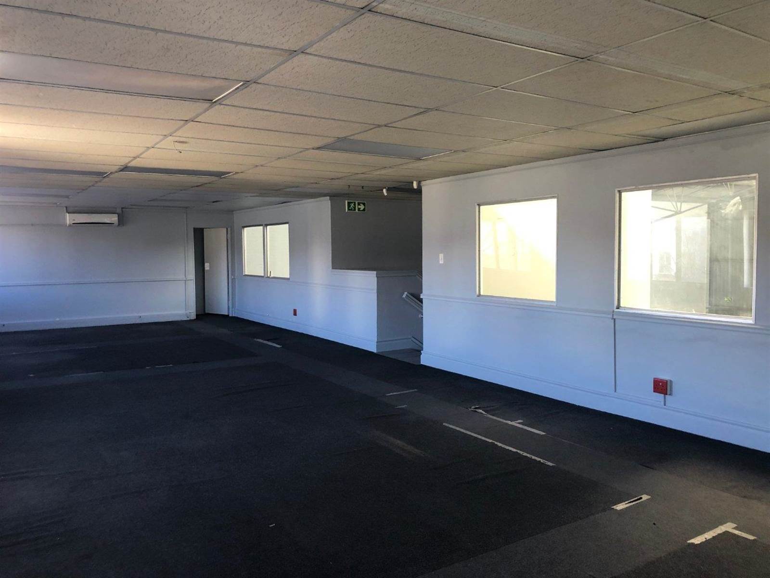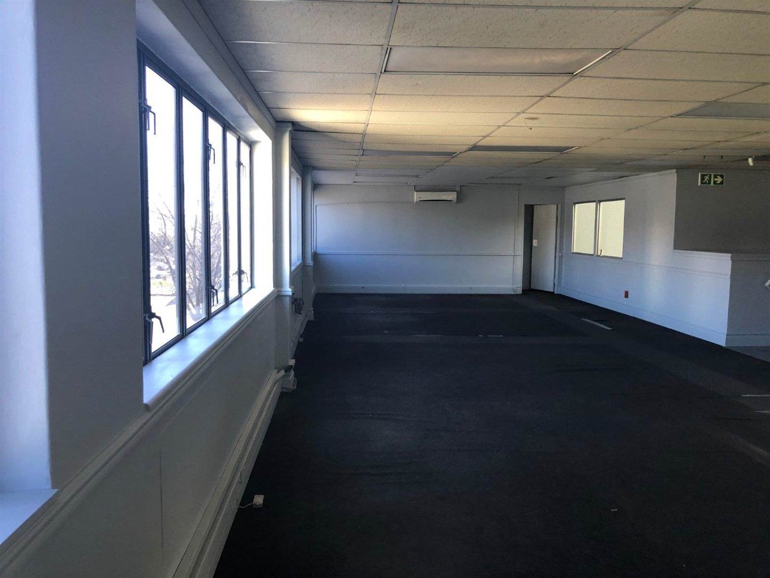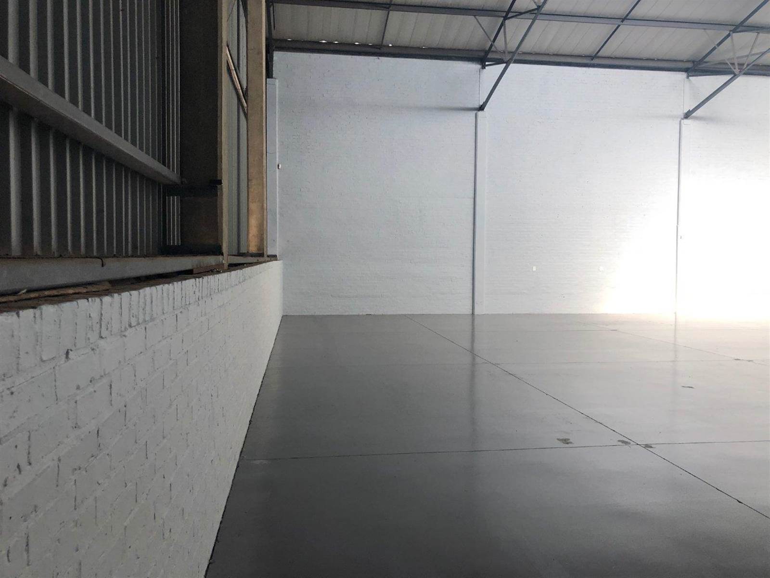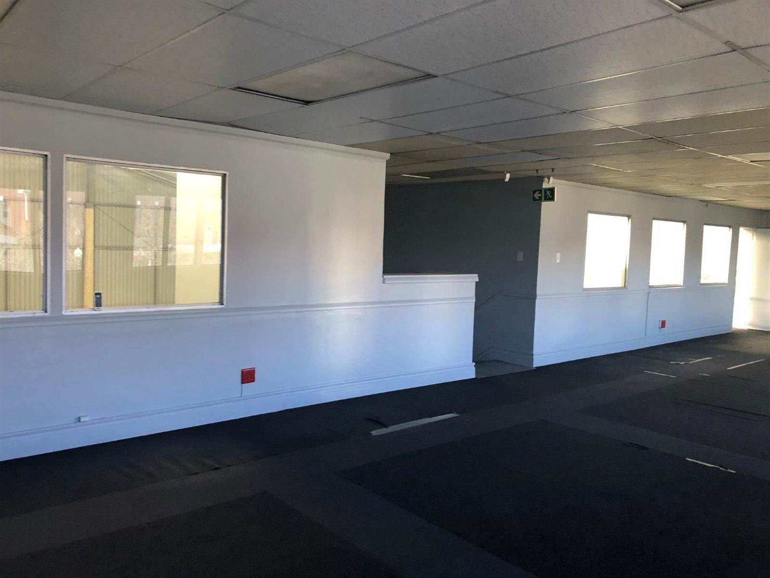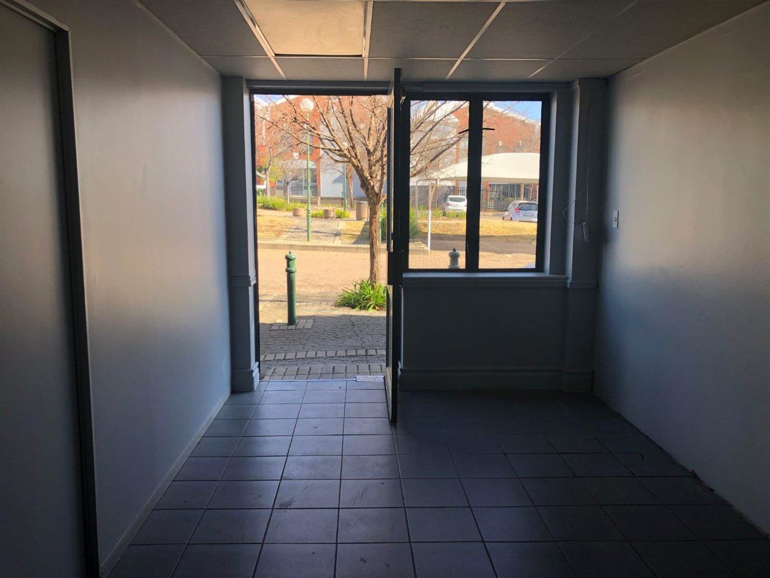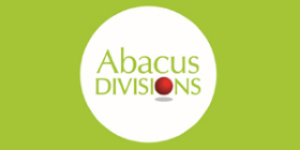AVAILABLE NOW
648 m² Industrial space in Halfway House
R 49 896
Address: Tillburry Business Park, 1030 16 th Street
Floor Area 648 m²
Land Area 1 ha
Mini warehouse TO LET in Secure Park in Midrand
The park is very neat. The Factory has a reception area, open plan office and a boardroom down stairs and large open plan offices on the first floor. The factory an open plan layout with large roller shutter door at the back.
We have the following units available:
Unit specifications:
** Size: 648m2
** 1 roller shutter door
** Double volume warehouse space
** Office space ground and first floor
** Easy access for large trucks
Supporting documents to be supplied when applying:
** Three months bank statements
** CIPC Documents
** ID Documents
** Proof of address
** Three trade references
** Current landlord reference
** Tax clearance certificate.
Please contact me for more information.
P00006709
