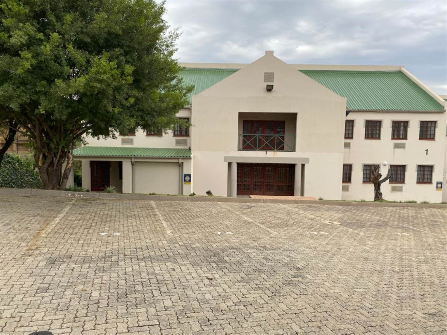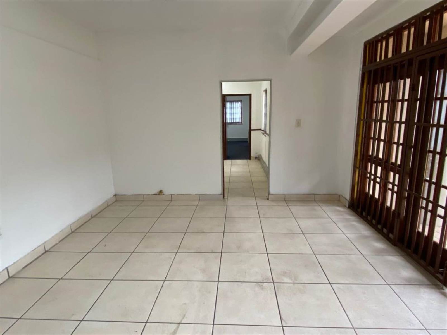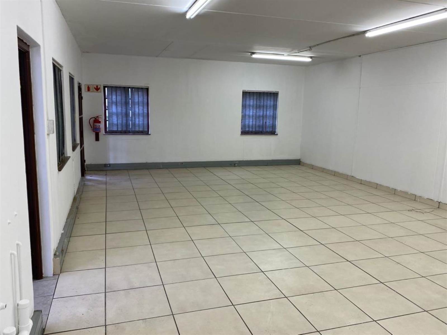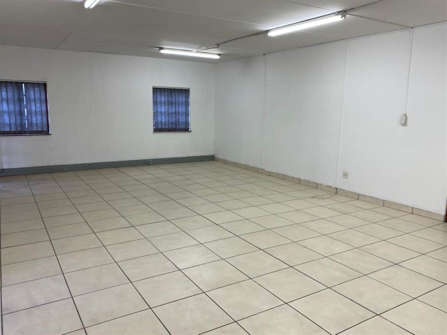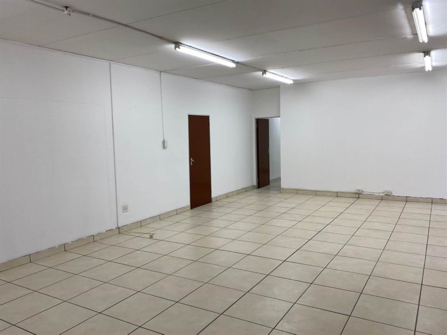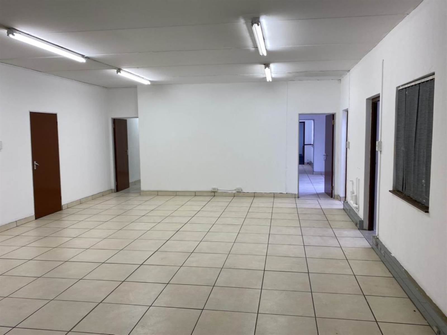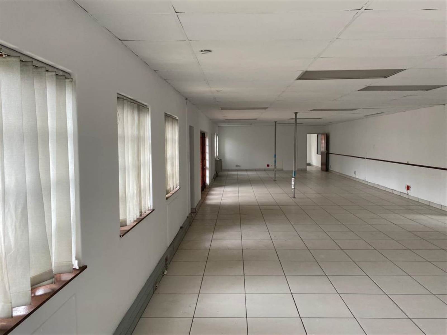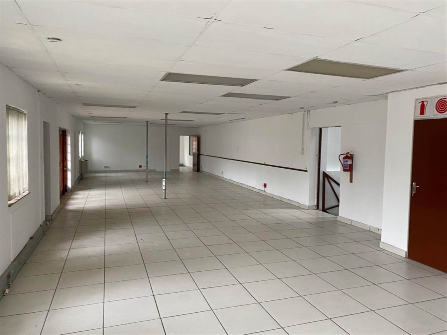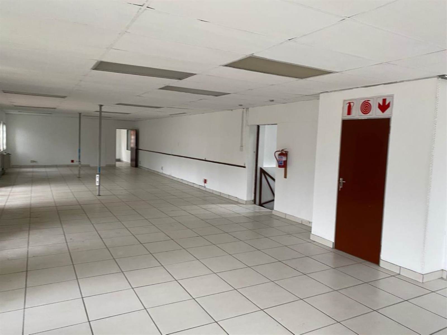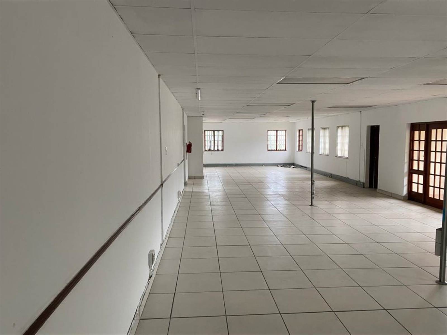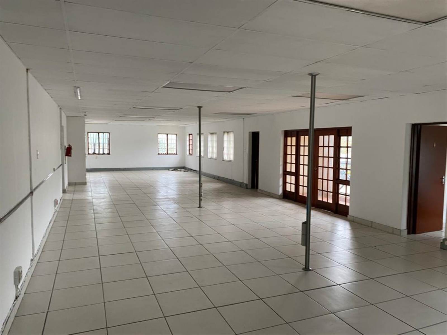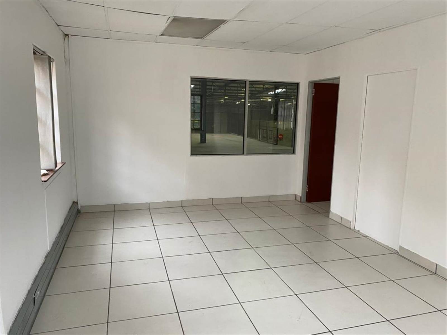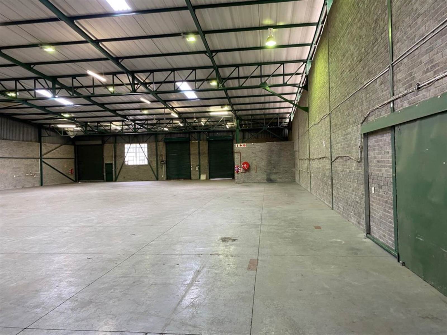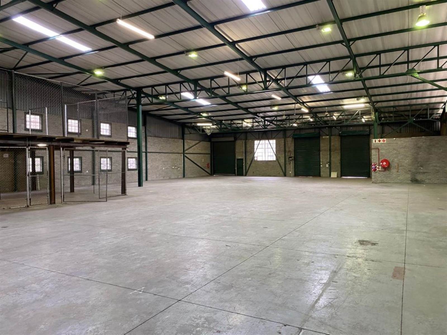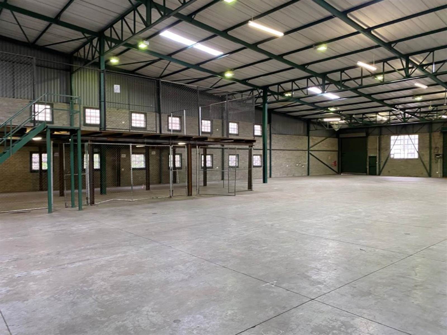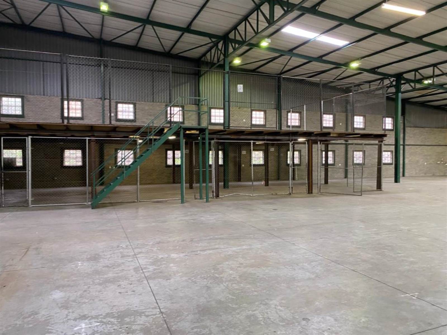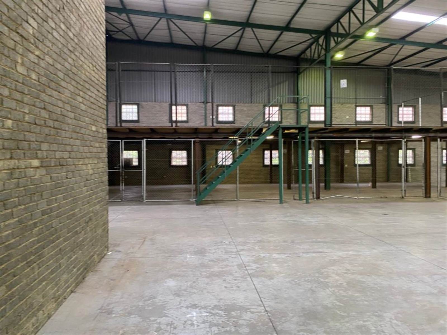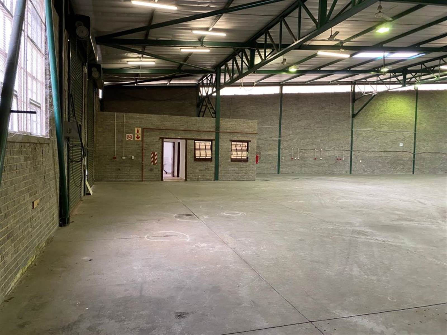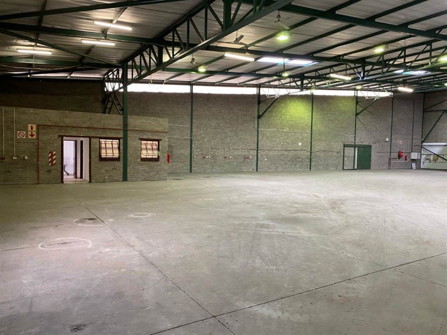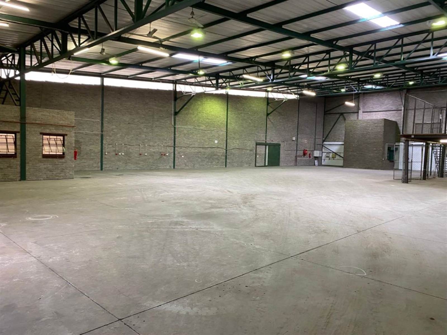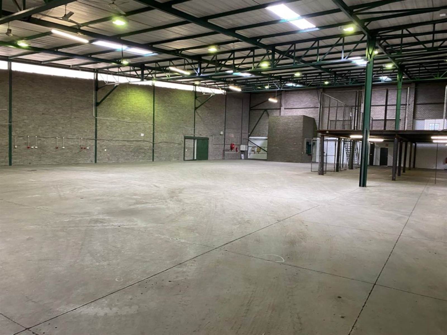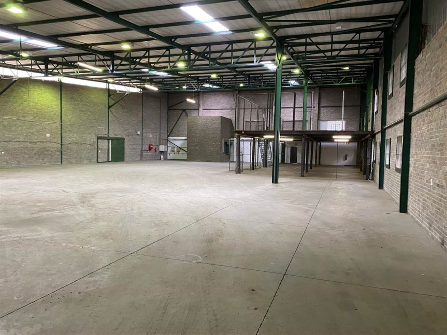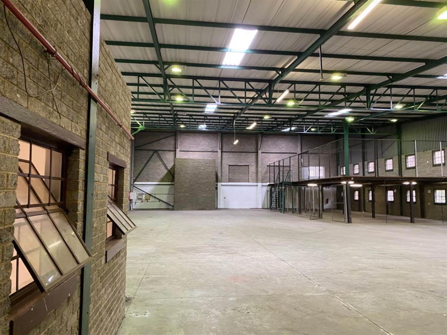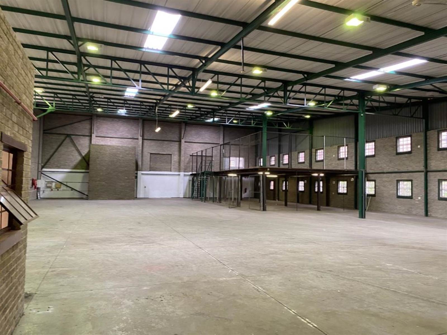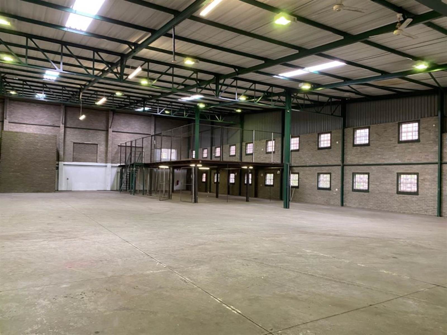AVAILABLE NOW
1372 m² Industrial space in Halfway House
R 79 260
Address: 1 Gallagher Place, 54 Richards
Floor Area 1372 m²
1300m2 Warehouse available in Halfway House
The warehouse available to lease in Midrand is set in a safe and
secure park on the corner of Richards road and Suttie avenue. The
office space is set over two floors and is a majority open plan with
boardrooms, bathrooms, and a kitchen unit on both floors. The
warehouse has a 8m high roof, a temporary mezzanine level with
cages under the Mezz level, three roller shutter doors,three-phase
power, and a large yard is available allowing Superlinks to easily turn.
The warehouse can be joined with unit 2 adding an extra 1177 m2
Additional Features:
- Access Control
- Multiple Roller Doors
- Wheelchair Access
- Access to Freeways
- Mixed Use Building
Residential | Commercial | Industrial | Developments
