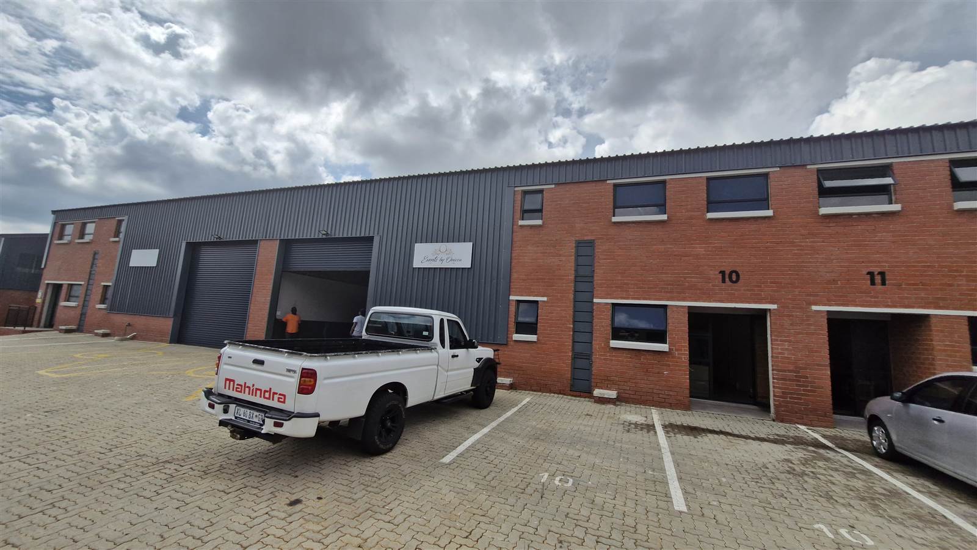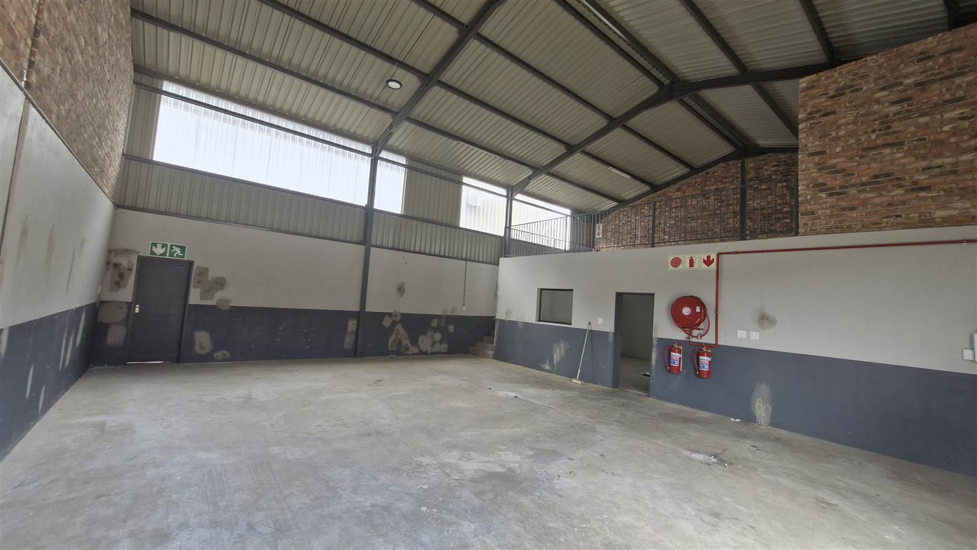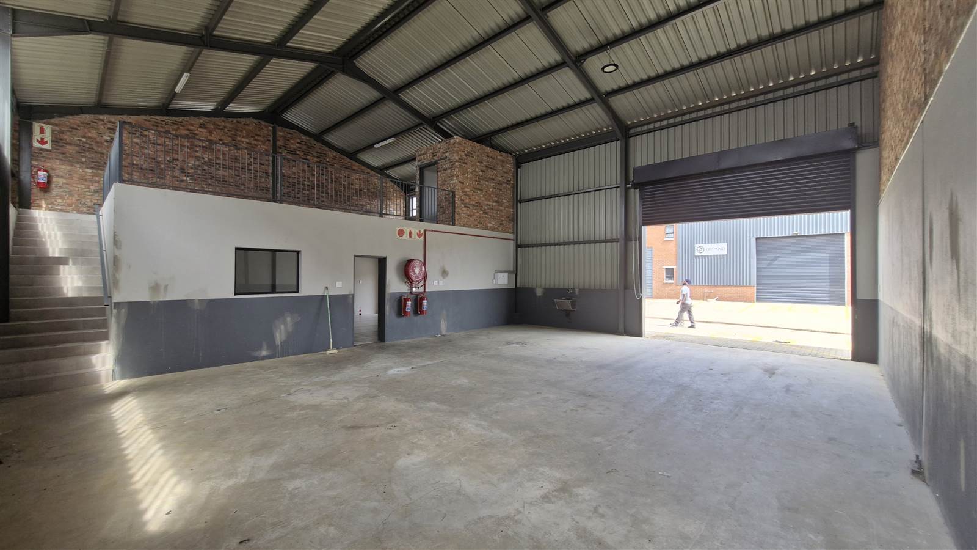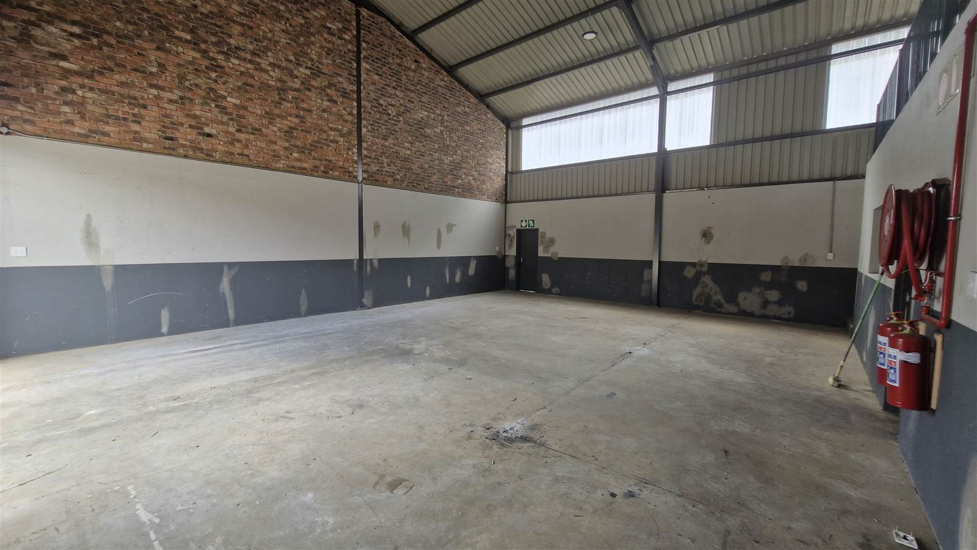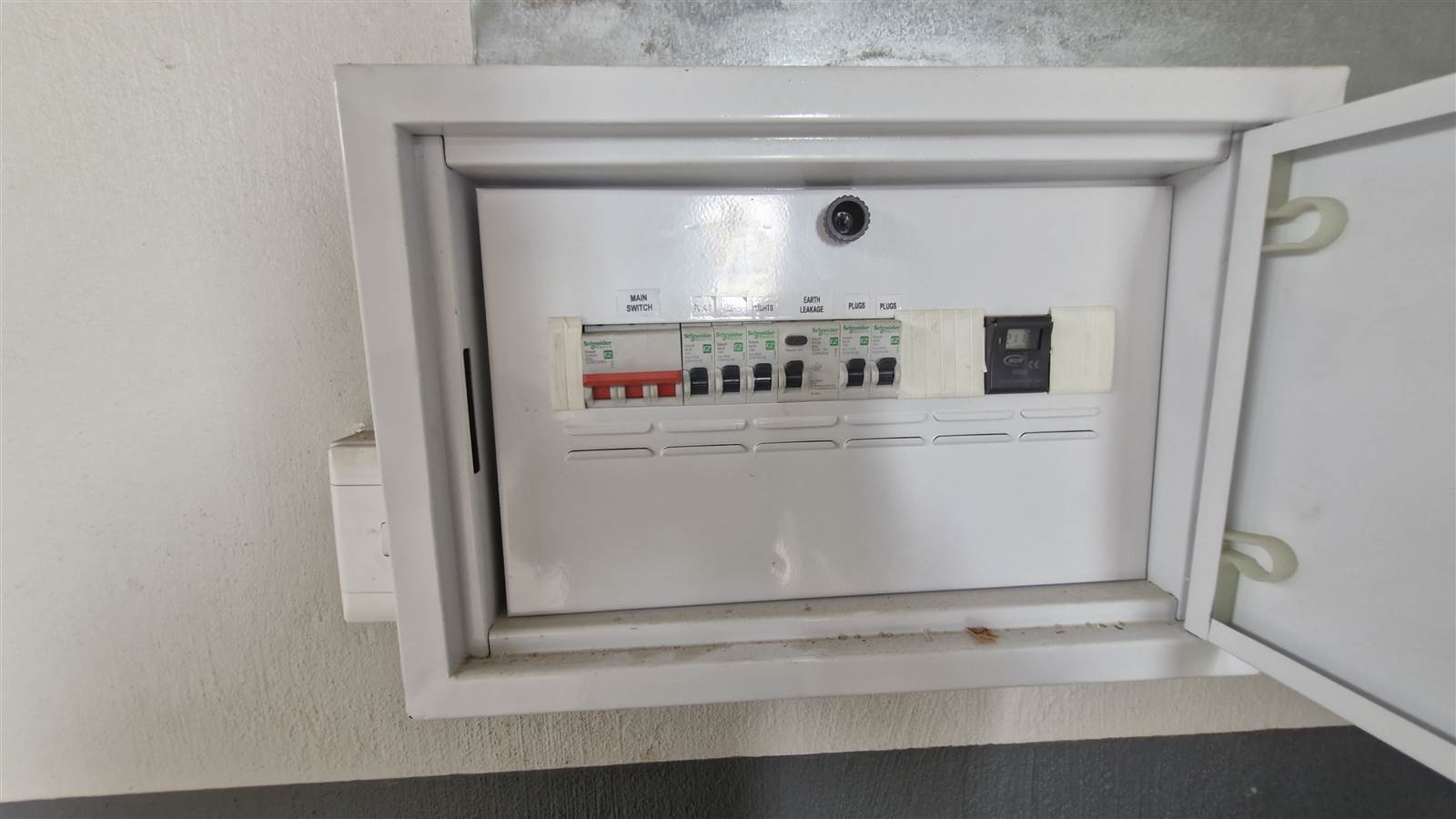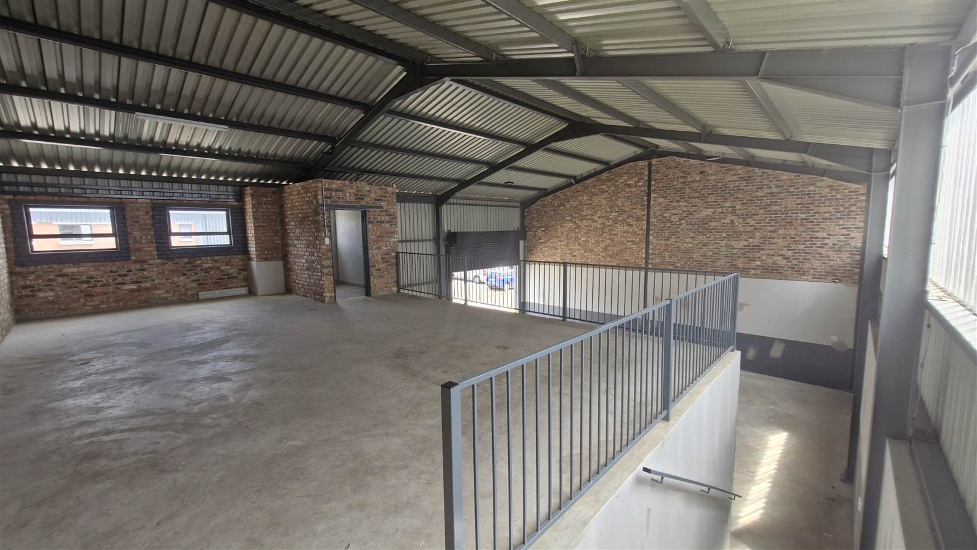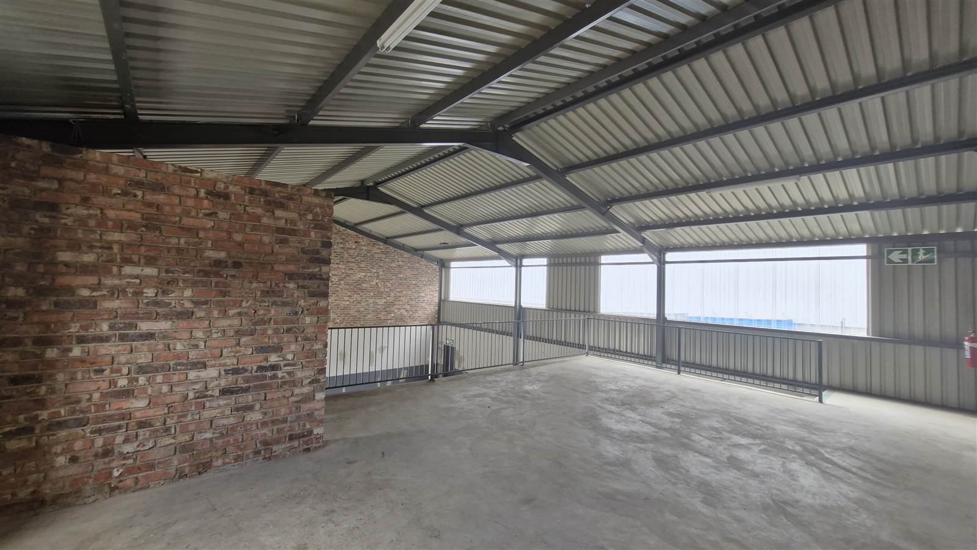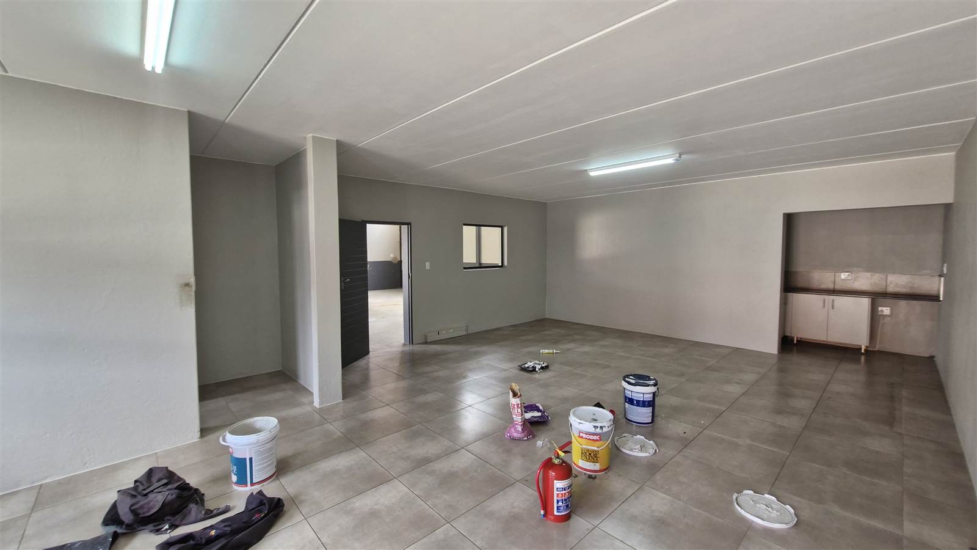225 m² Industrial space in Halfway House
R 18 000 Deposit R 36 000
Located on Richards Drive in Midrand, this modern warehouse unit offers an optimal blend of functionality and convenience for businesses. Boasting a prime location in the bustling commercial hub, this unit is equipped with state-of-the-art features to meet diverse industrial needs. The unit includes a spacious layout designed to accommodate various storage and operational requirements. With a 4-meter roller door on grade, loading and unloading goods is seamless and efficient, enhancing productivity and workflow within the facility.
Additionally, the inclusion of 3-phase power ensures sufficient electrical capacity to power machinery and equipment, catering to the demands of modern manufacturing and distribution processes. The strategic placement of this warehouse unit on Richards Drive provides easy accessibility to major transportation routes, facilitating smooth logistics operations. Whether for warehousing, manufacturing, or distribution purposes, this contemporary unit offers an ideal solution for businesses seeking a dynamic and functional space in the heart of Midrand''s industrial landscape.
