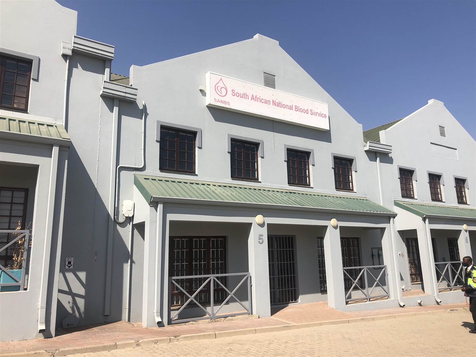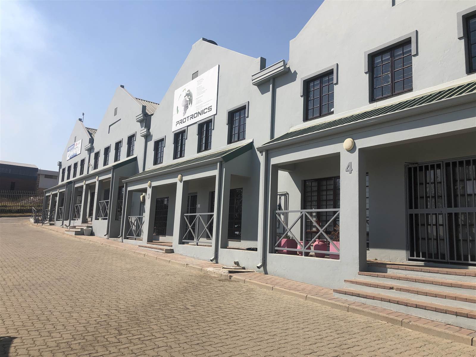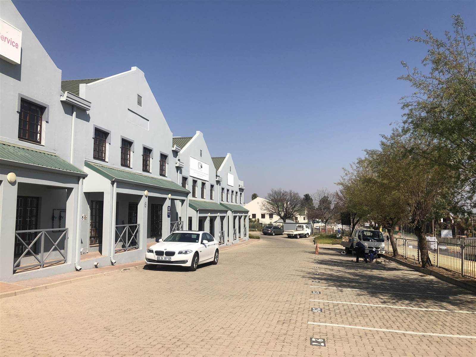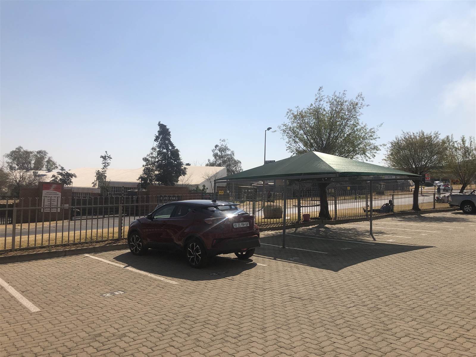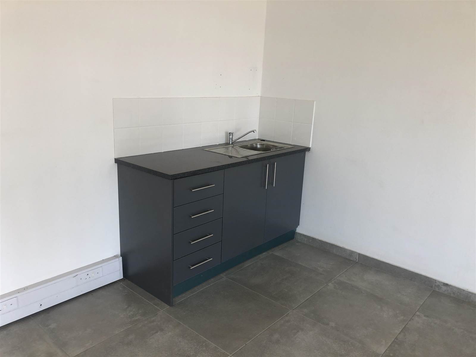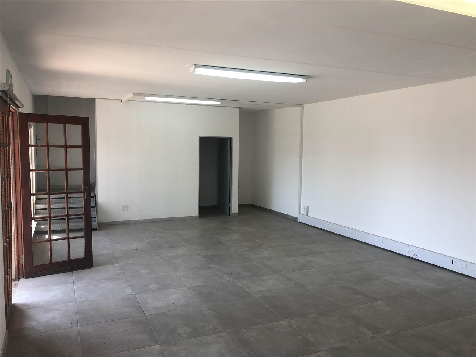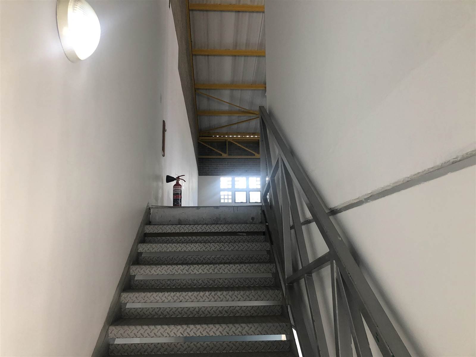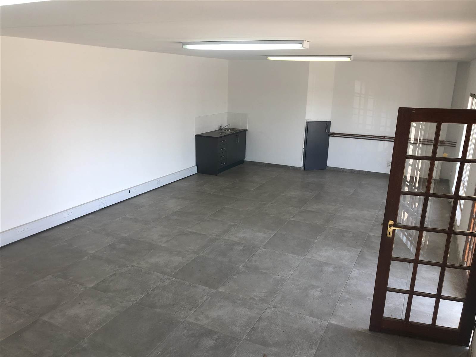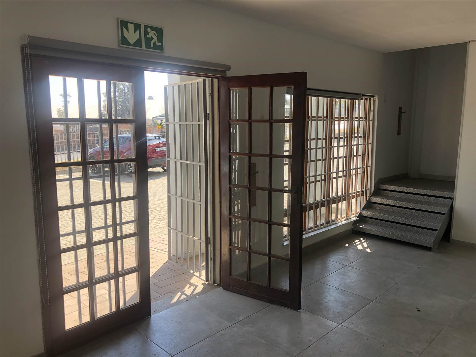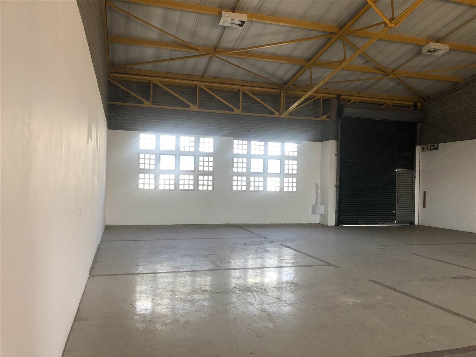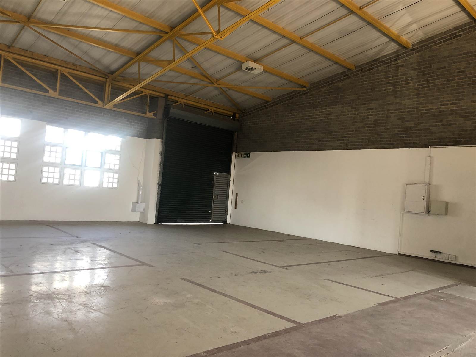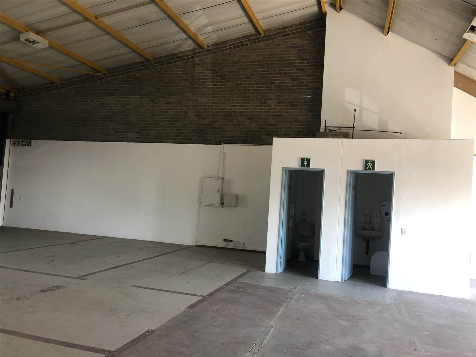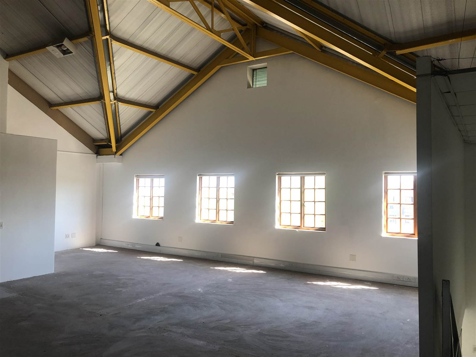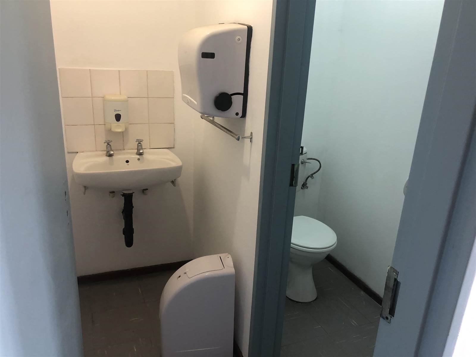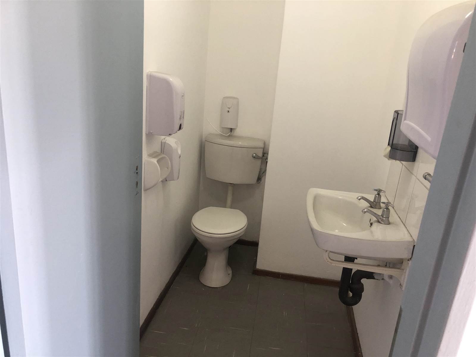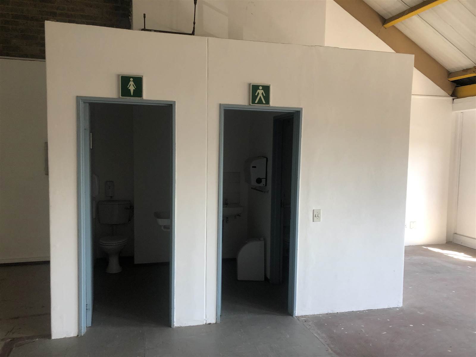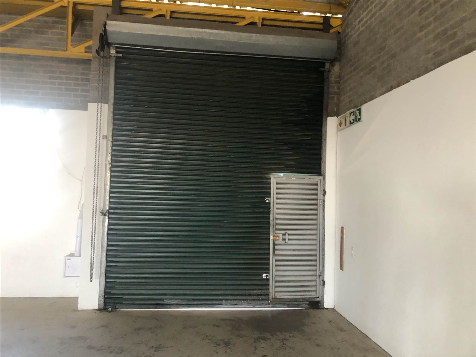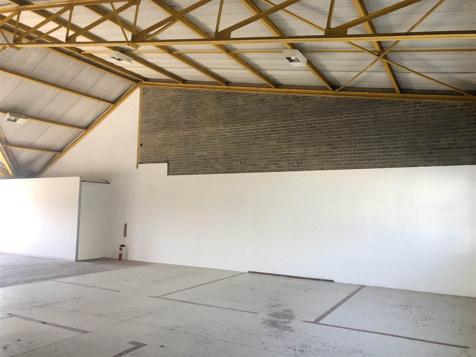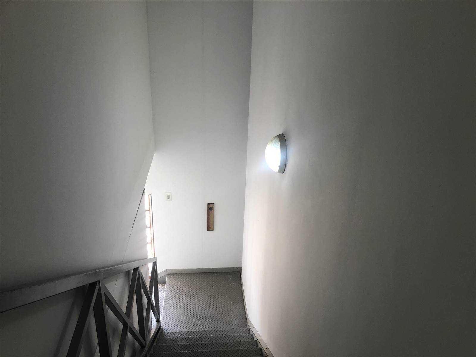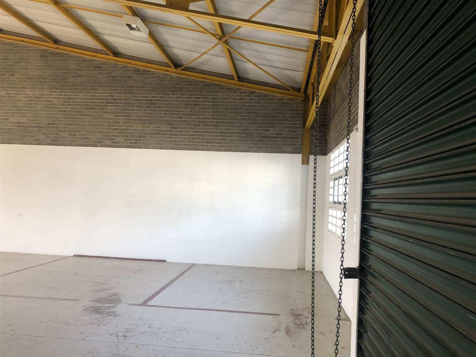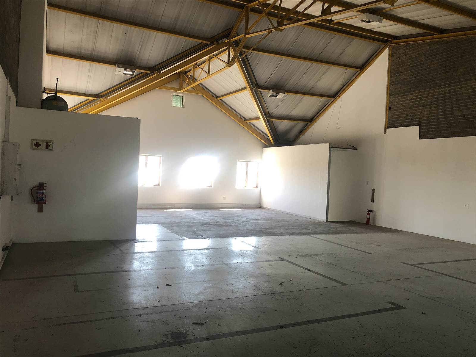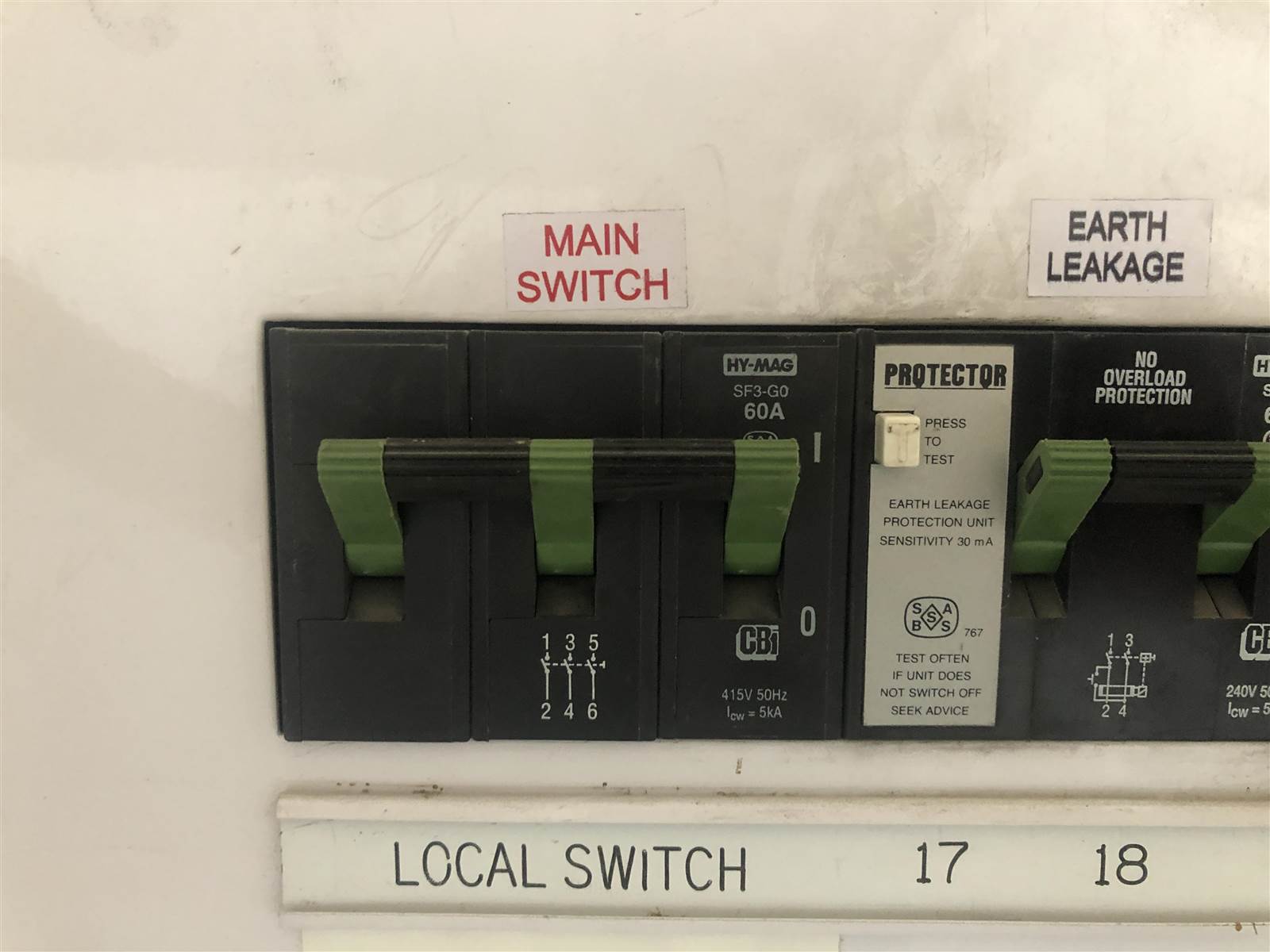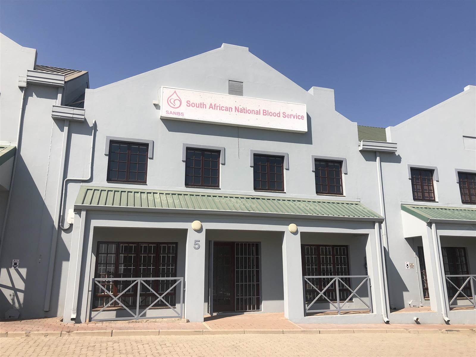AVAILABLE NOW
227 m² Industrial space in Halfway House
R 11 350 Deposit R 20 000
Address: 100 Richards Drive
Floor Area 227 m²
This is will not stay on the market long.
With branding opportunity directly on Richards Drive. This will give you great exposure.
The unit has a client entrance and a back loading entrance.
Gallager Place South is a well-maintained industrial Park with warehouses to rent in Midrand. The park has 24/ security, great accessibility the N1 Highway & able to accommodate super-link trucks.
This is a must see unit.
If this is not what you are looking for, please contact me for other options that may be available. You can also click on Contact Agent and I will contact you to discuss your needs.
