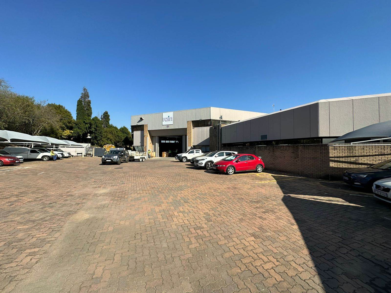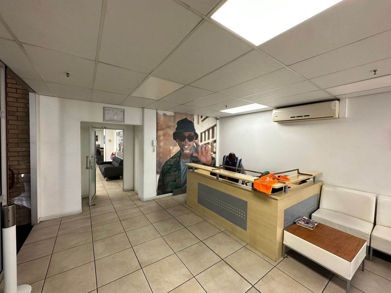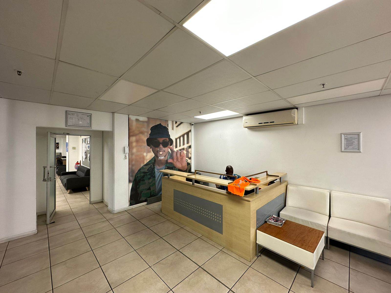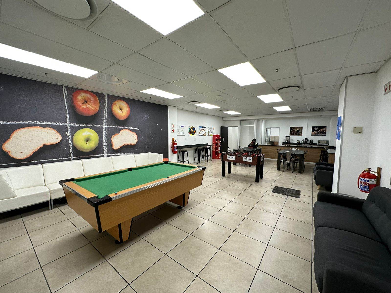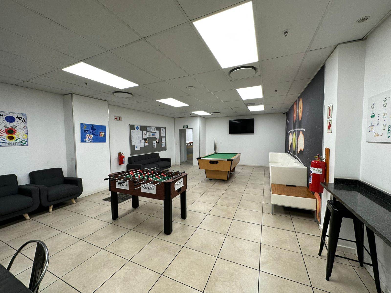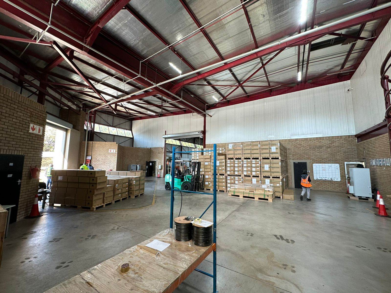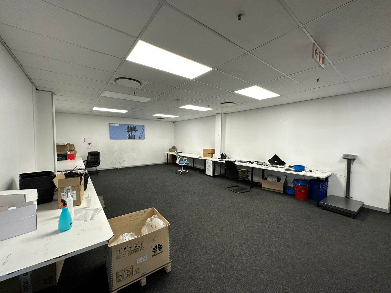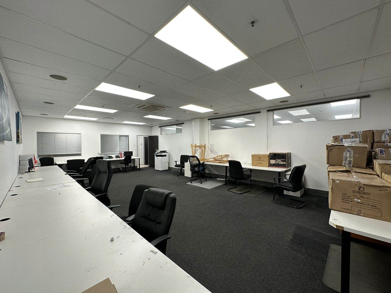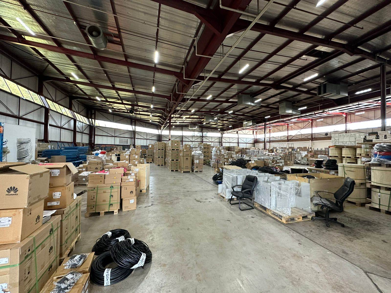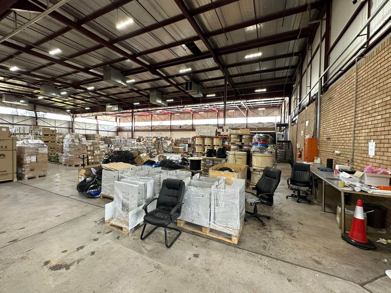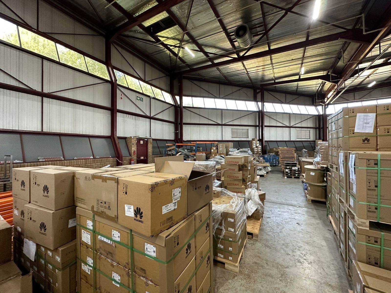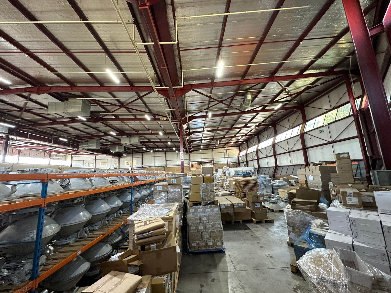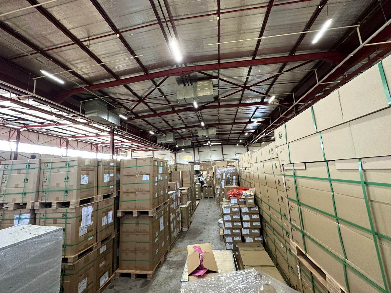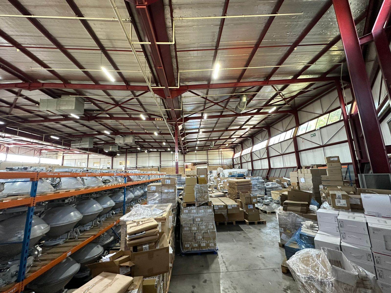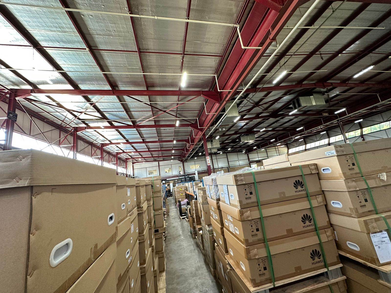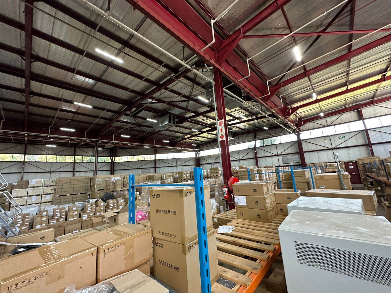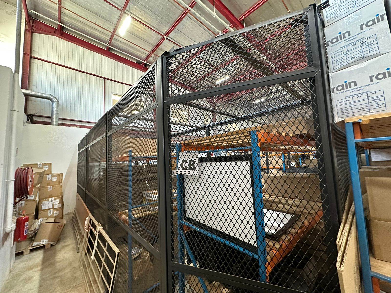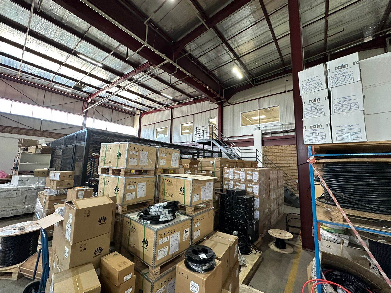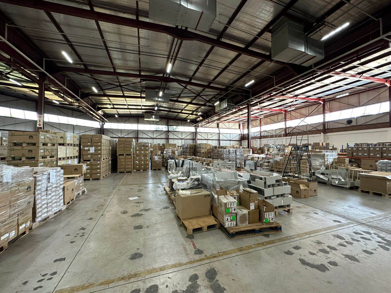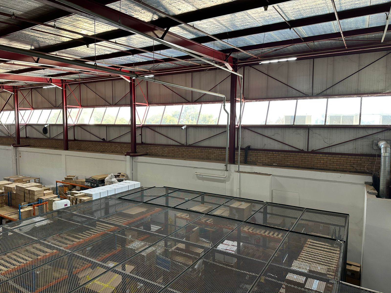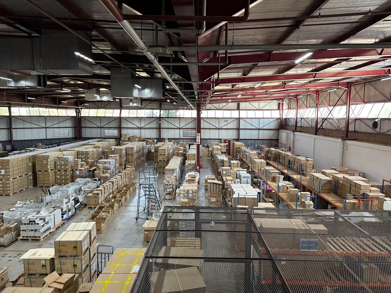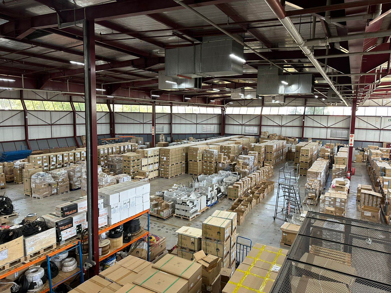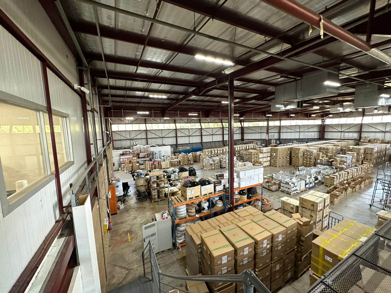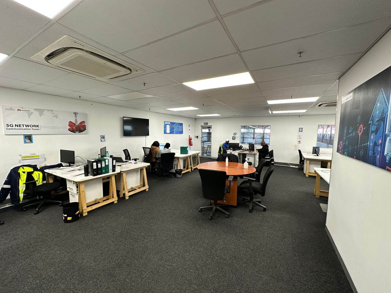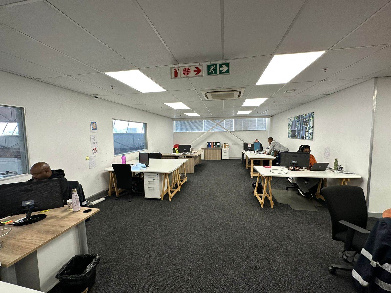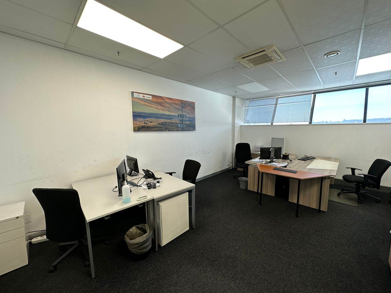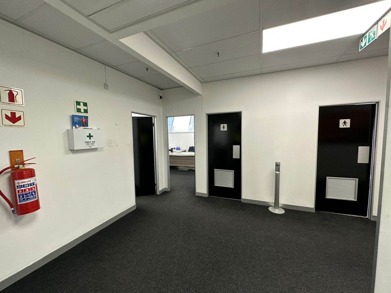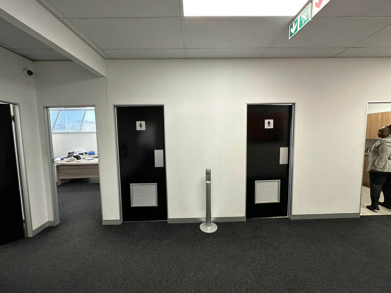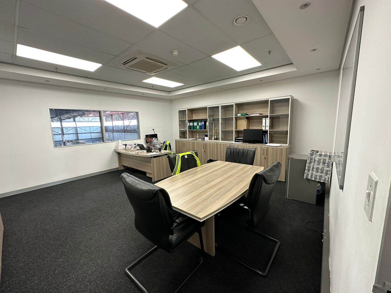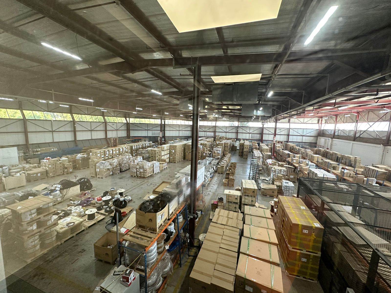2796 m² Industrial space in Halfway House
R 195 000
GROWTHPOINT BUSINESS PARK: LARGE WAREHOUSE / INDUSTRIAL / DISTRIBUTION CENTRE TO LET IN MIDRAND WITH EXCLUSIVE YARD AREA!
Adress : Growthpoint Business Park, 162 Tonetti Street, Midrand
This park is centrally located and near Allandale road leading to the N1 highway and other main routes.
This standalone building is approx. 2796m2 in total and comprises of 2,435m2 warehouse and an office component of 361m2 .
This property is a must see for business owners who require a large, open warehouse area, and an exclusive-use yard area.
The offices are neat, fully airconditioned and consists of a reception, large open plan areas, closed offices, boardroom, meeting room, storage area, kitchenette etc..
Most of the offices are constructed from dry walls and could easily be reconfigured to suit tenants requirements.
400 AMP 3 phase electricity available!
There is 1 large roller shutter door, creating easy access for delivery vehicles and trucks.
This unit is situated in a secured park with 24 hour security and access control.
Located near public transport, medical amenities, shops and commercial developments.
Key features:
Free standing building
Private yard
Loads of power!
Excellent security and access control!
BE QUICK!!!
Available IMMEDIATELY!
Gross Rental : R195 000.00
This amount includes all property rates and levies, security etc.
Contact Johann Vorster to view this unit!
Availability: 2024-03-19
