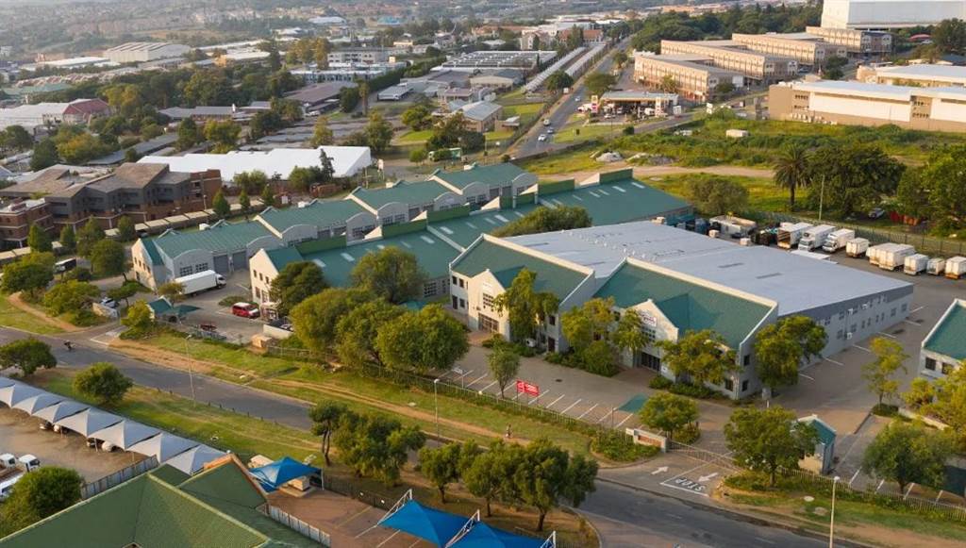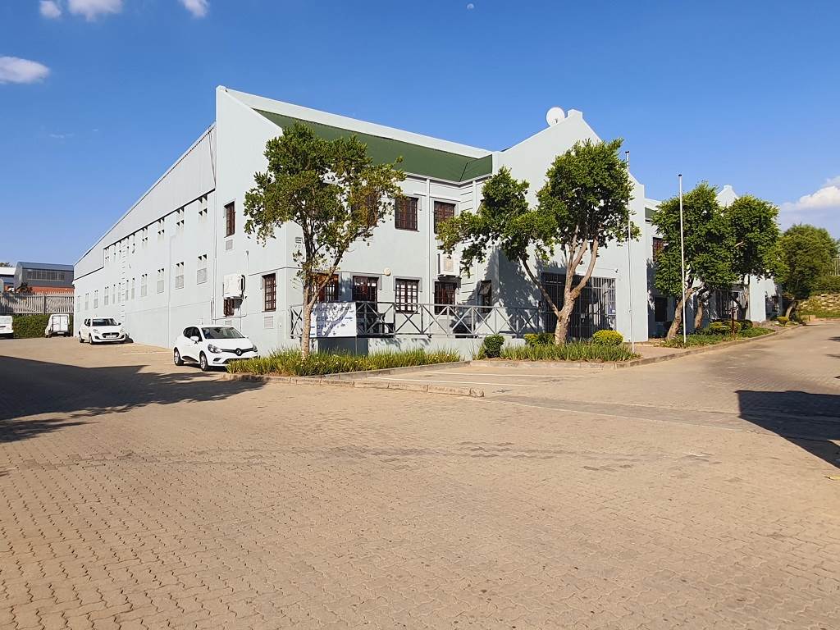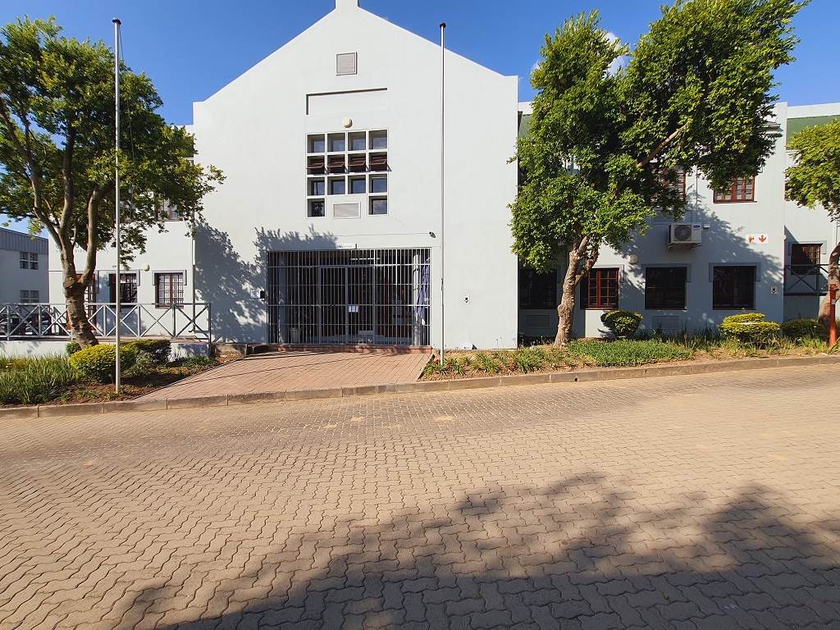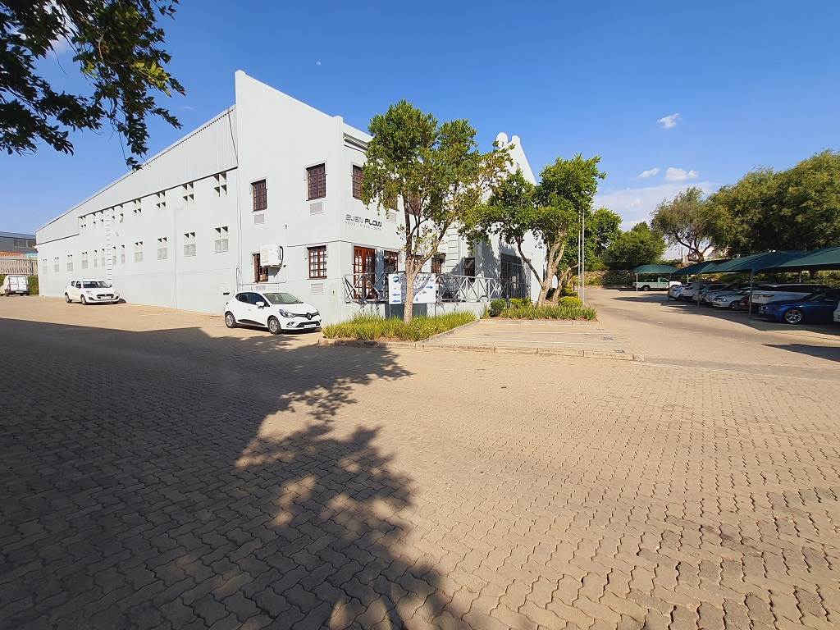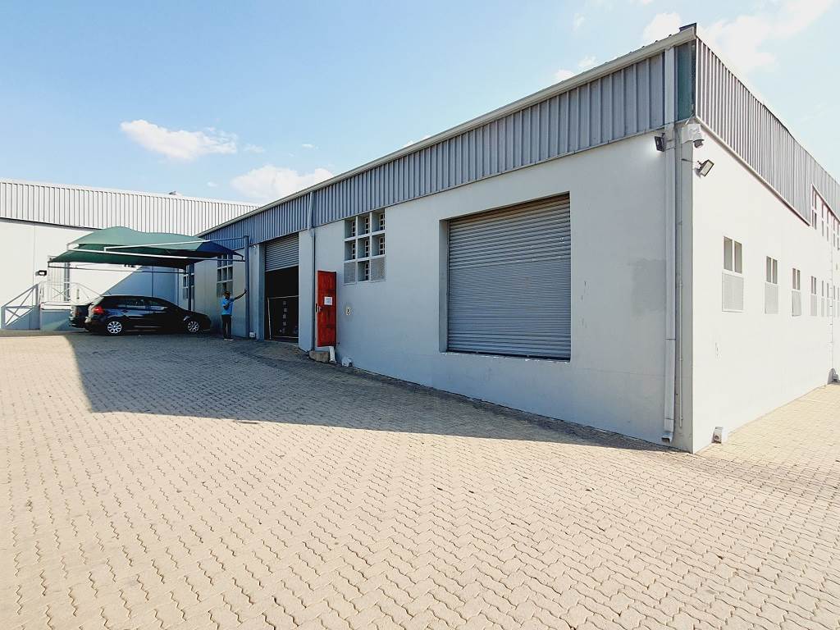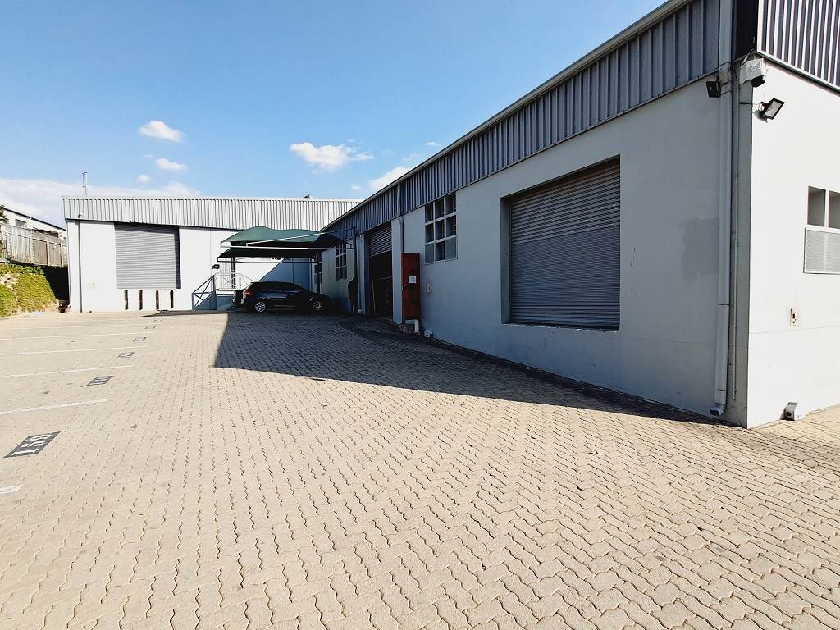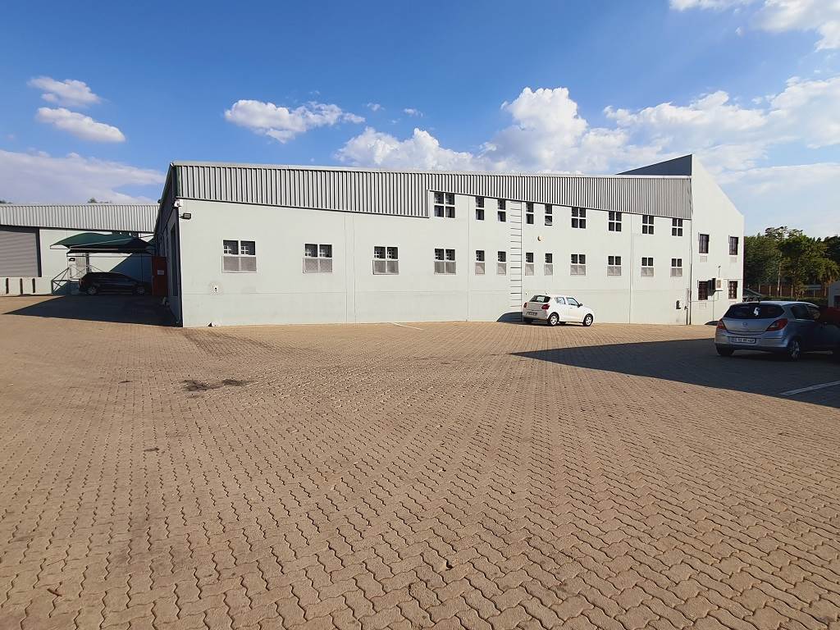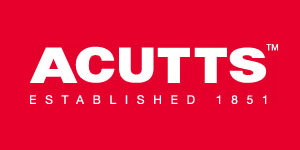1062.1 m² Industrial space in Halfway House
R 42 Per m², Deposit R 89 554
Total area under roof= 1062,07 m, Office size = 320.96 m, Warehouse size = 741.11 m.
Road frontage onto Suttie Avenue.
Power = 60 Amps, 3-Phase.
Access control.
Palisade perimeter with electric fence.
24-hour security.
Multi-tenanted park comprising of mini, midi & large units with good security.
Close to the N1 highway, Midrand Gautrain station, Allandale Road, New Road as well as mini-bus taxi routes.
Directly on Sunninghill Gautrain bus route.
Close to the Grand Central Airport
Central between OR Tambo & Lanseria Airports.
Beautiful air conditioned office component comprises a ground floor plus a mezzanine floor overlooking the warehouse floor.
Ample ablution facilities, kitchenette & board room.
Expansive double volume warehouse with a heavy duty concrete floor.
7,5 metres to the upper eaves, 5,1 metre roof height at the lower eaves.
Sky lights in the roof provide ample natural light.
Shared Yard.
1 big rear on grade roller shutter door.
1 smaller rear roller shutter door with a flush dock.
Super-link truck access.
Ample shade net covered & open parking bays for staff & visitors.
Unit is ideal for distribution, storage or light industrial manufacturing.
Rates & levies = R9,66 per square metre, which amounts to R10259,60 pm.
Operating costs = R14,42 per square metre, which amounts to R15315,05 pm.
Total gross rental = R70351,52 pm.
