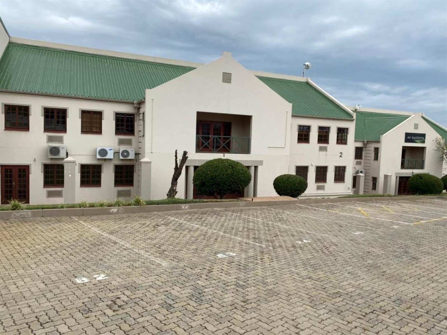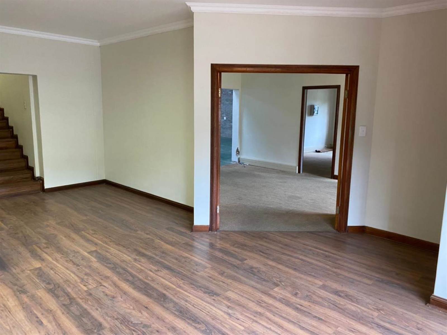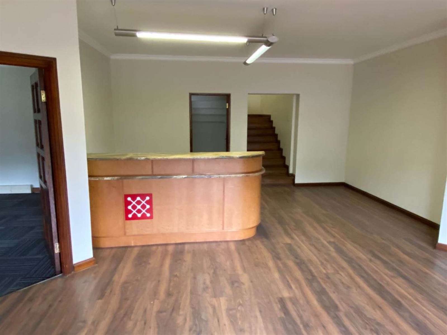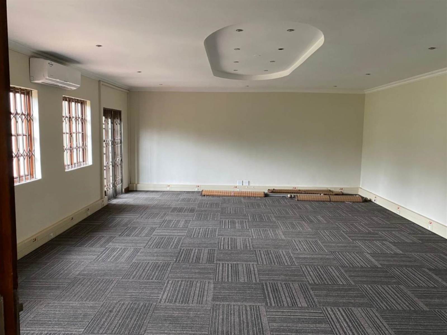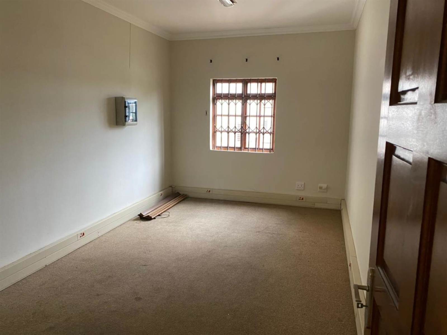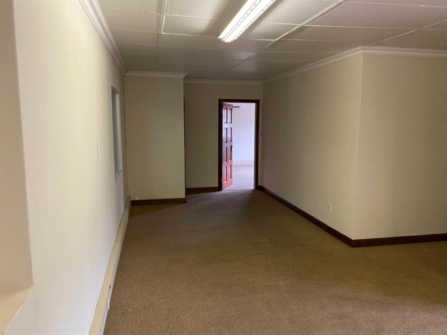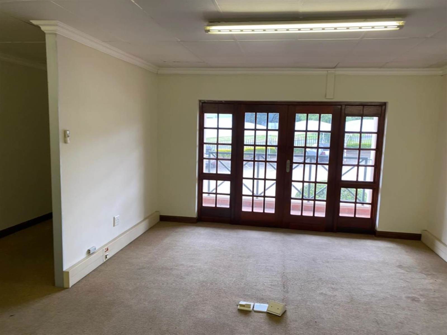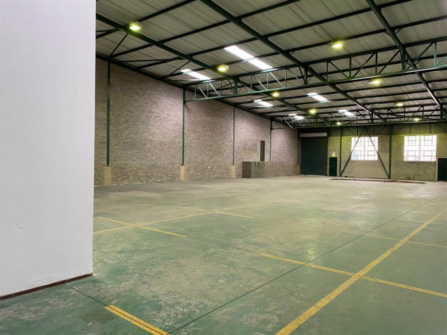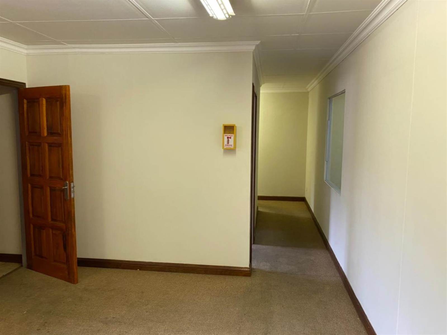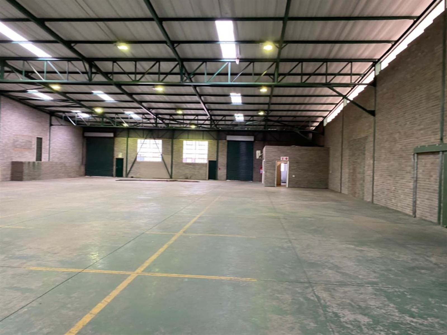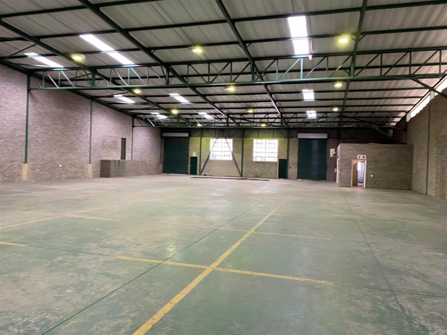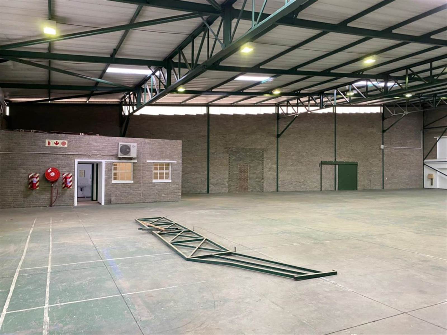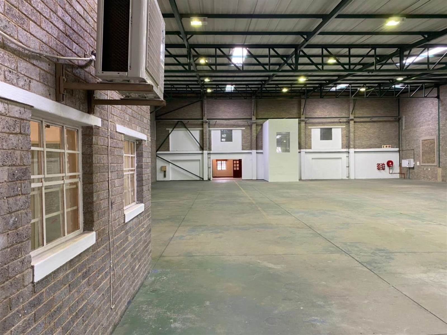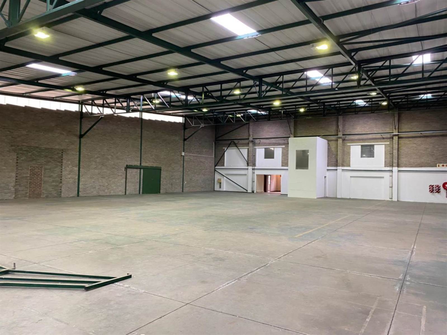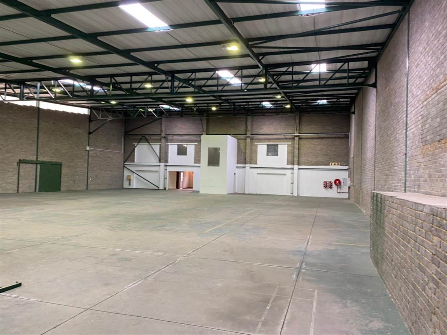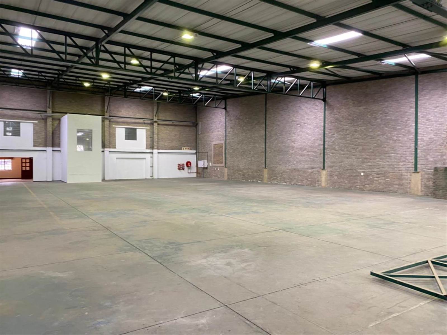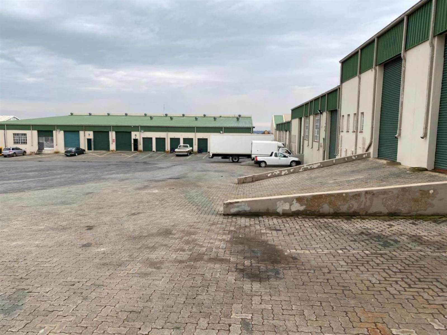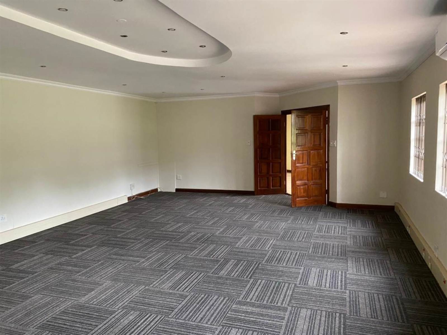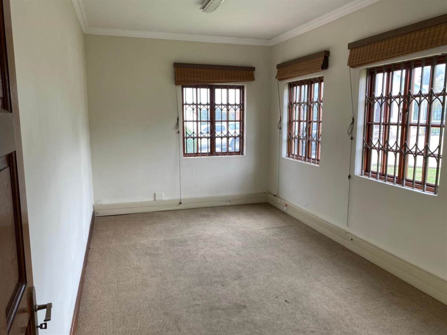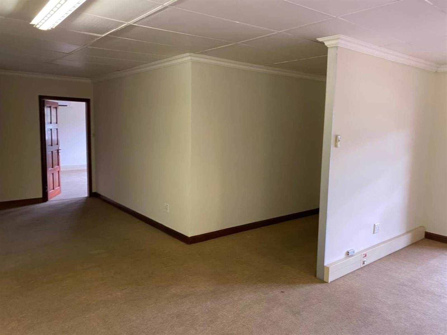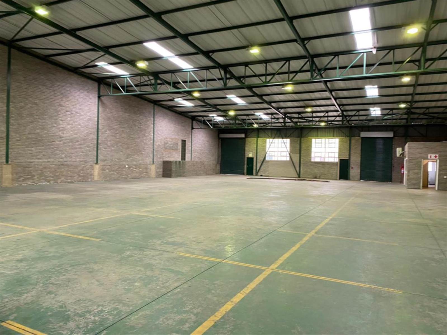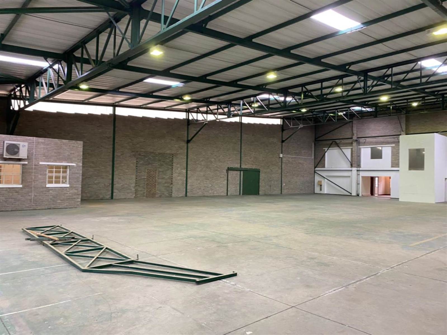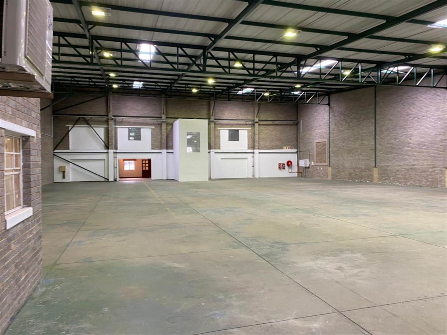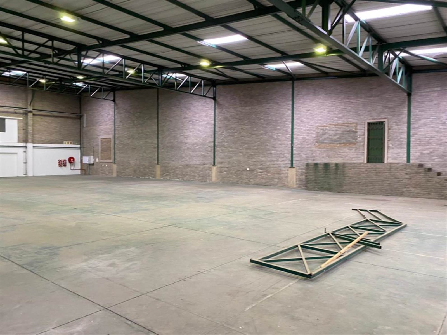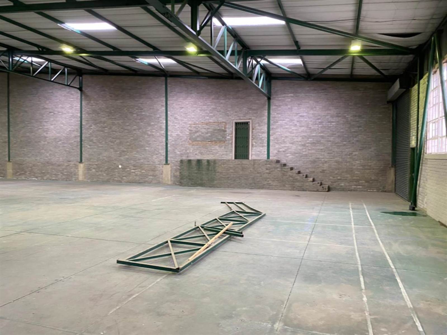AVAILABLE NOW
1177 m² Industrial space in Halfway House
R 70 620
Address: 2 Gallagher Place, 54 Richards
Floor Area 1177 m²
1100m2 Warehouse available in Halfway House
The warehouse available to lease is set in Halfway House in the
secure Gallagher Place industrial Park. The set up of the office space
is over two floors with the majority being open plan on both floors. The
reception area has a desk already set in.
The warehouse space has good natural light an 8 m high roof,
two roller shutter doors, and three-phase power.
The property has the benefit of combining with
unit 1 which adds an extra 1321 m2.
Contact for more information
Additional Features:
- Access Control
- Dock Levellers
- Eave Height 8+
- Generator
- Multiple Roller Doors
- Power Supply Large
- Wheelchair Access
- Mixed Use Building
Residential | Commercial | Industrial | Developments
