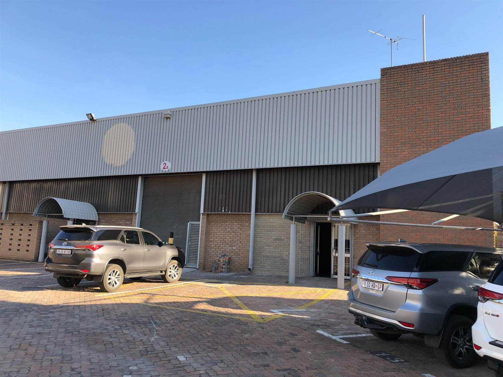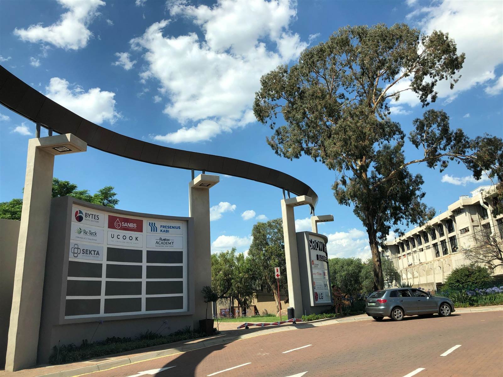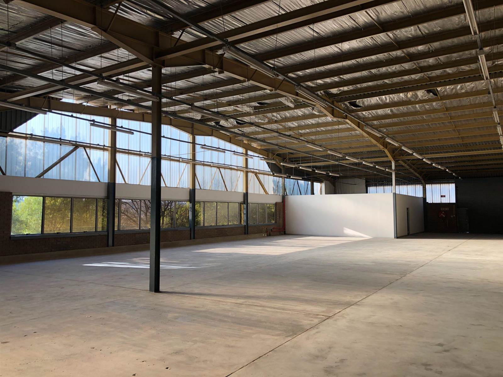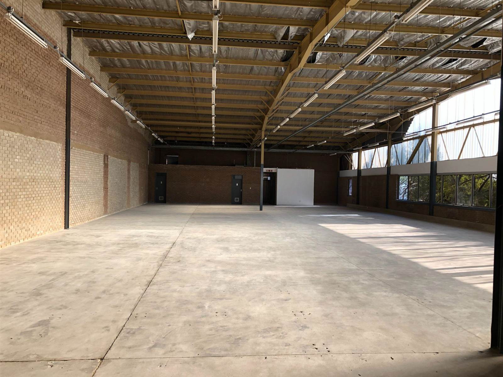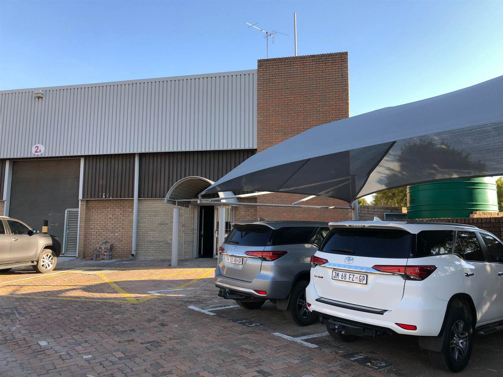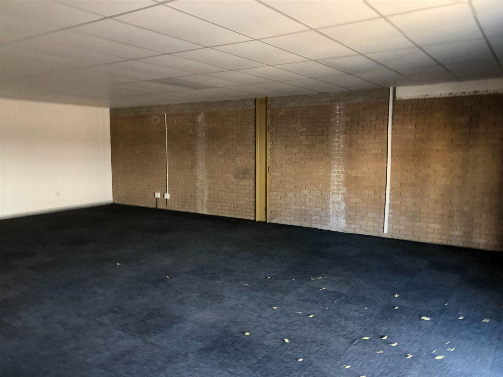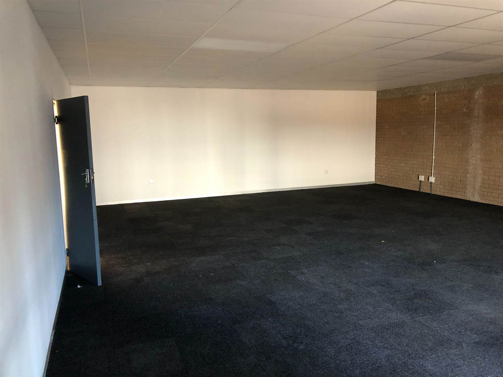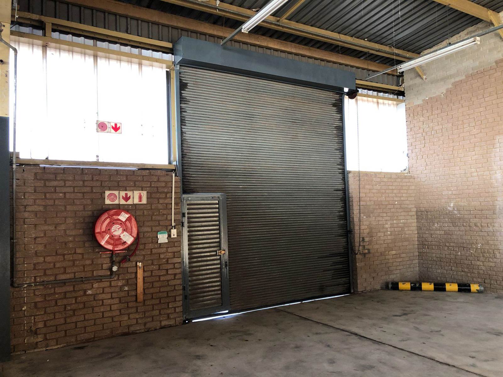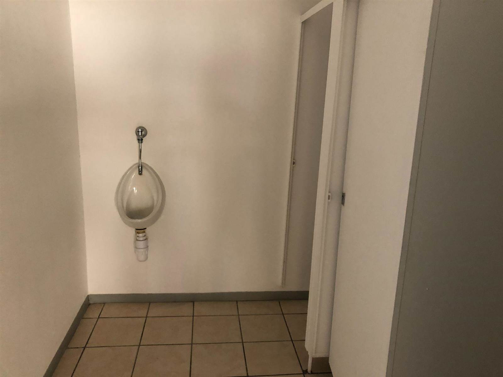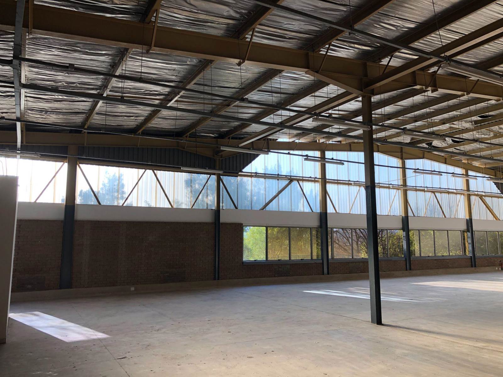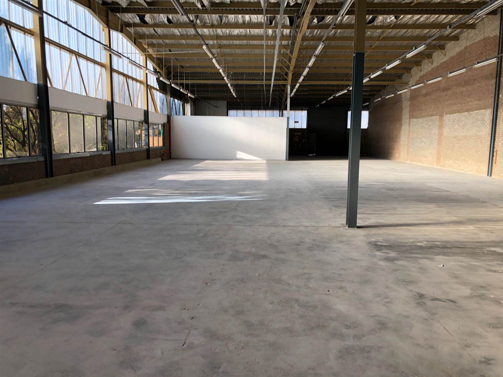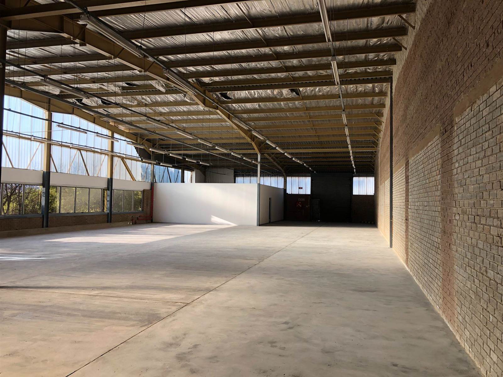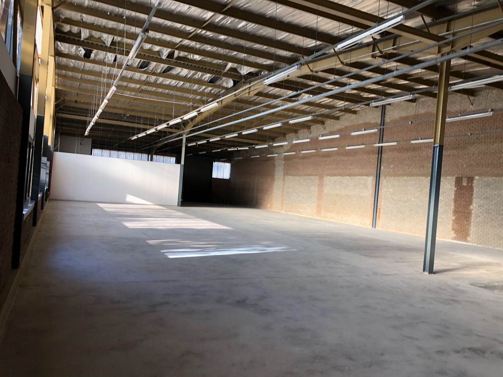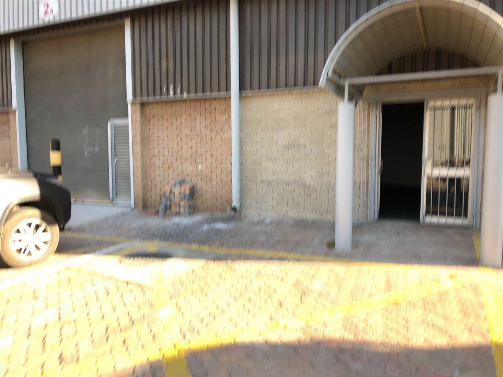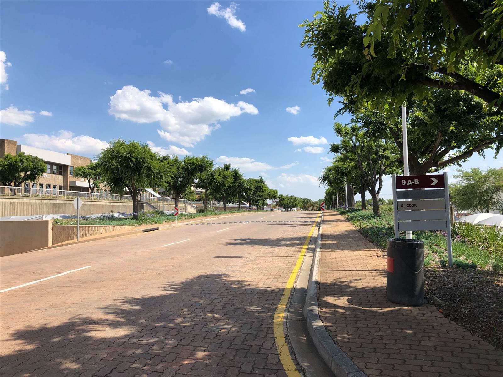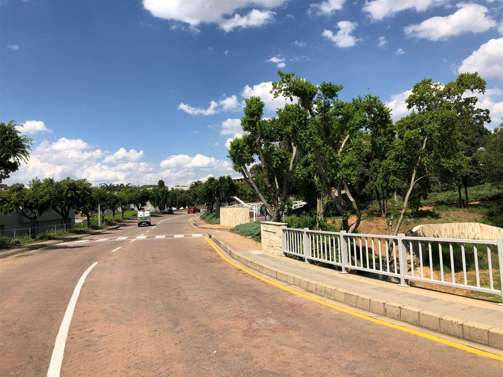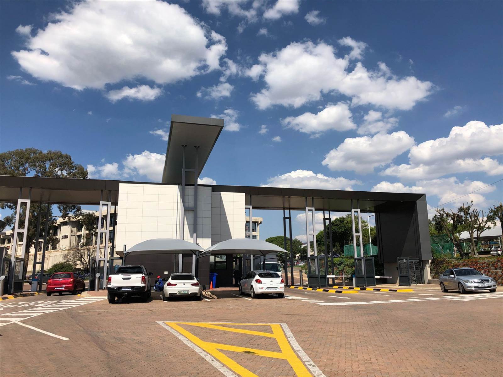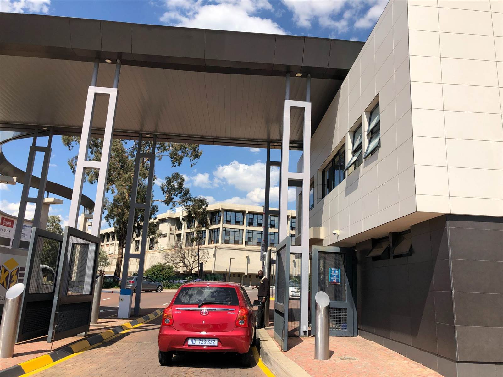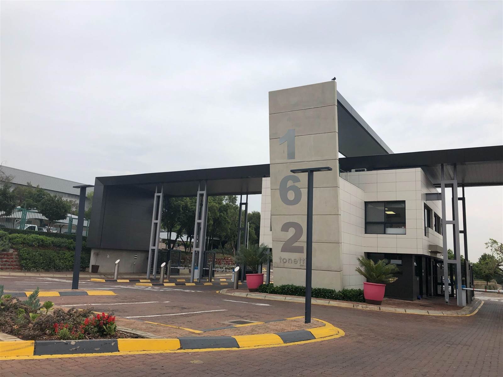AVAILABLE NOW
721 m² Industrial space in Halfway House
R 39 655 Deposit R 70 000
Address: 2 Tonetti Street
Floor Area 721 m²
Unit 2A is a great industrial unit offering backup water and power.
The unit comes with amazing natural light and a small office area.
Growthpoint Business Park is situated in the heart of Midrand CBD offering warehouse and office components. Free standing buildings with ample parking and good yard space. and 24 hour access controlled security.
The park is surrounded by well maintained attractive gardens and tranquil koi ponds. Easy access via the Allandale and New road off ramps. Close to malls, fuel station, banks and public transport.
Key Property Features
8
Open Parkings
