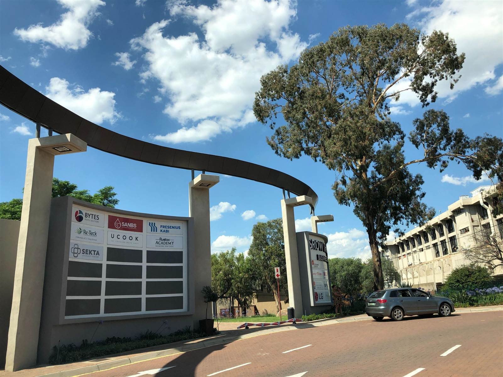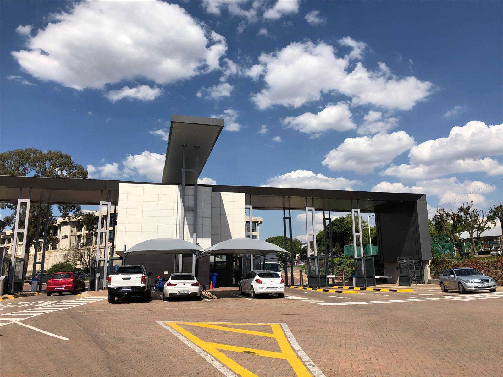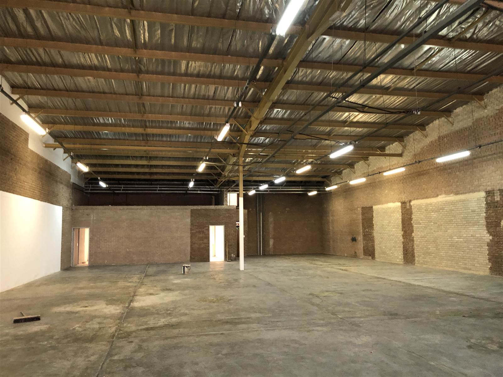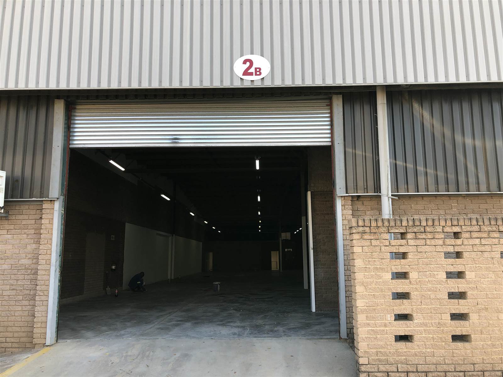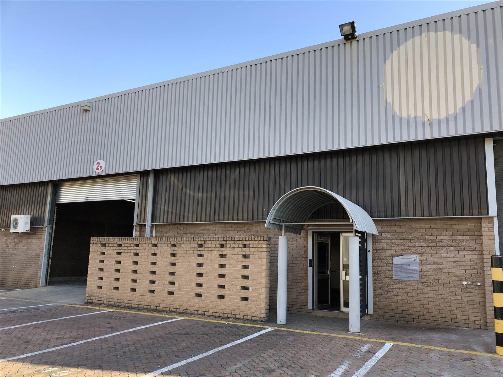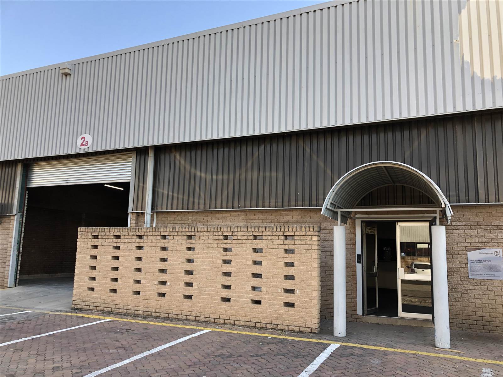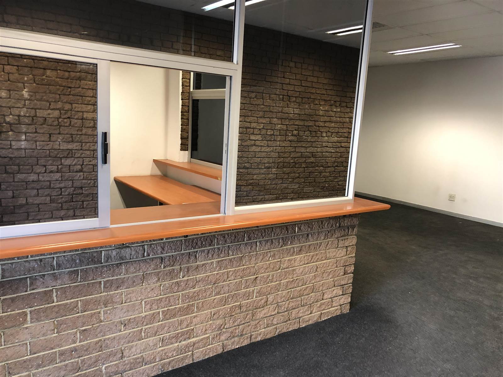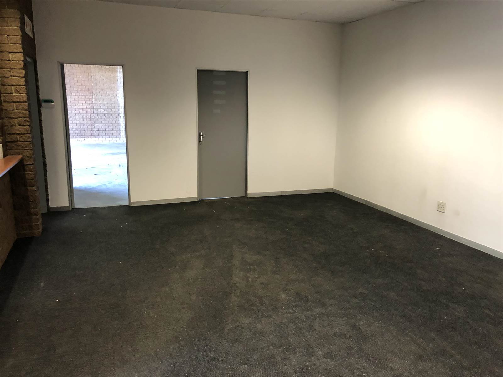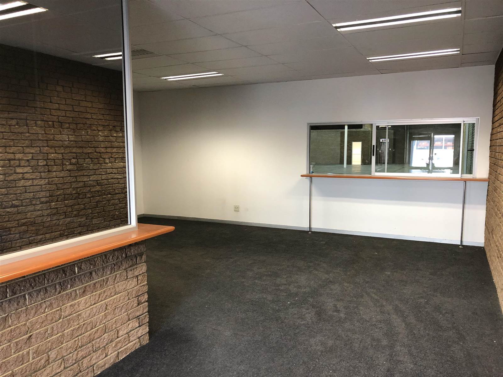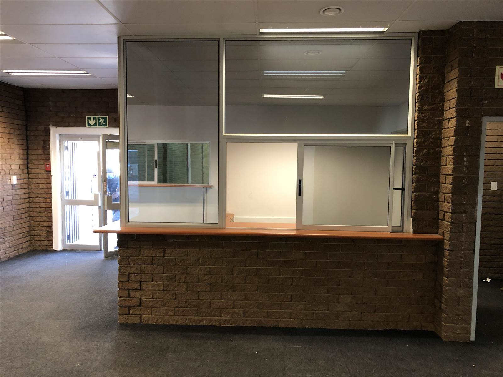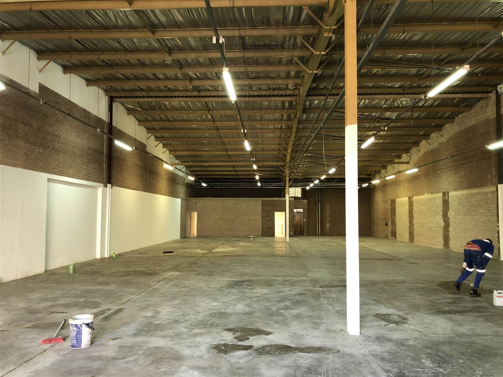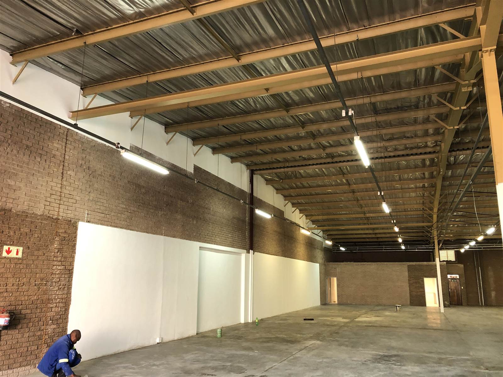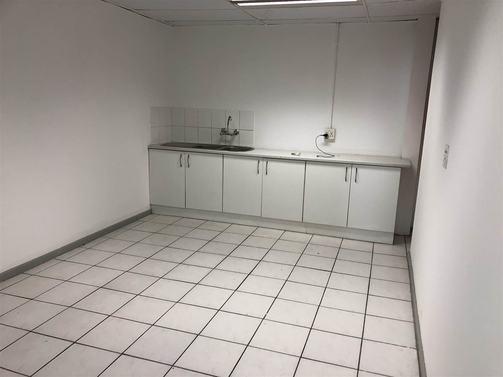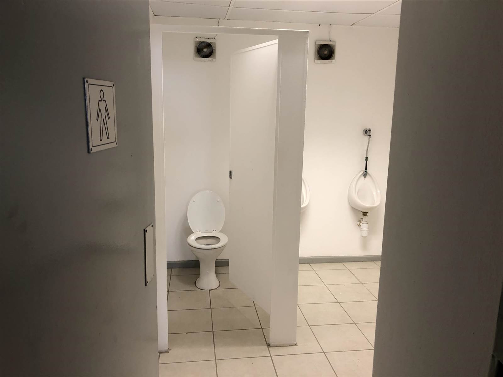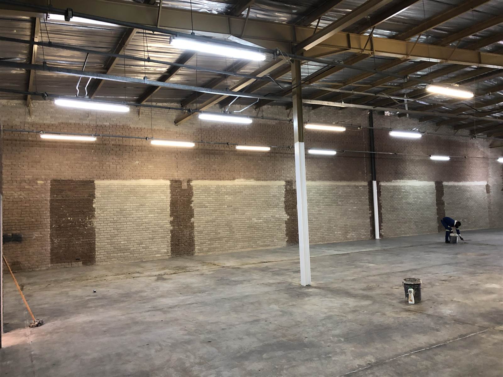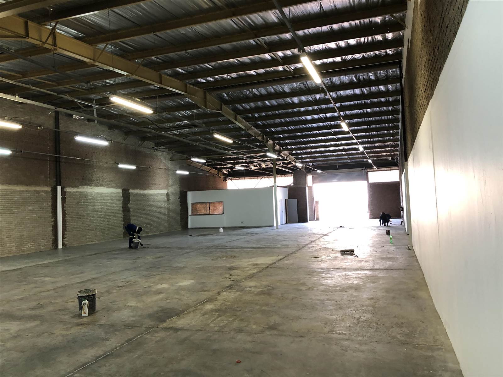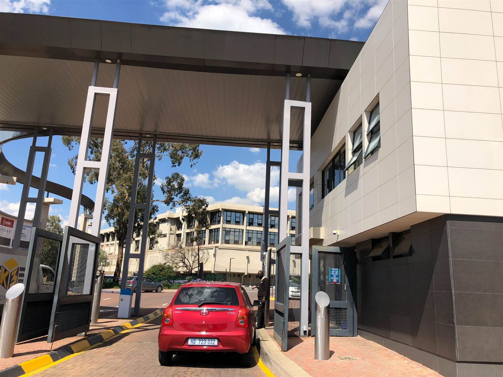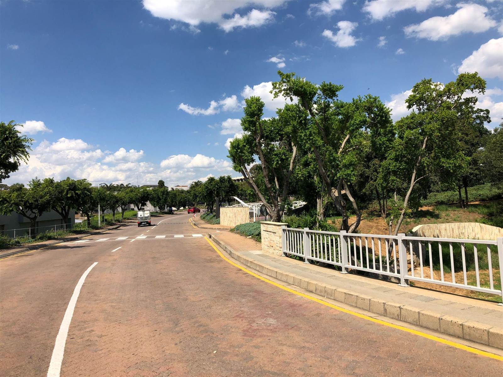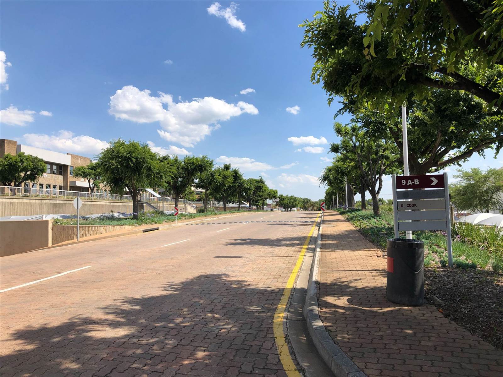AVAILABLE NOW
717 m² Industrial space in Halfway House
R 39 435 Deposit R 70 000
Address: 2 Tonetti Street
Floor Area 717 m²
Land Area 2.5 ha
Unit 2B offers backup power and backup water.
The unit has a small office in the entrance with a good size warehouse behind.
Located in the highly secure Growthpoint Business Park. This unit is perfect for warehousing with smaller offices within.
Unit is available from the end of 2020.
If this property is not exactly what you looking for. Please contact me and I will source a property in your required area.
Business Park with free standing buildings Highway access Allandale and New Road Offramps on M1 Lovely dams and koi ponds surrounded by geese and ducks Buildings set in tranquil surroundings
Key Property Features
6
Open Parkings
