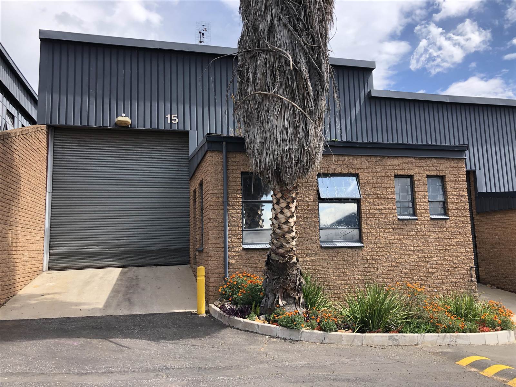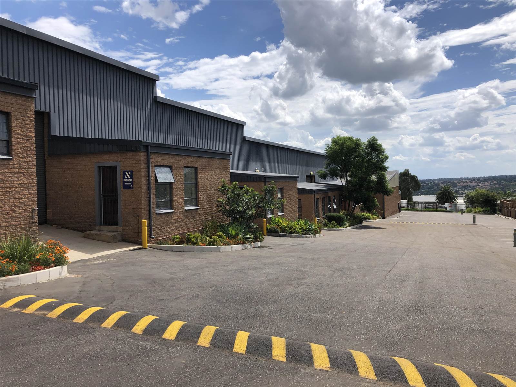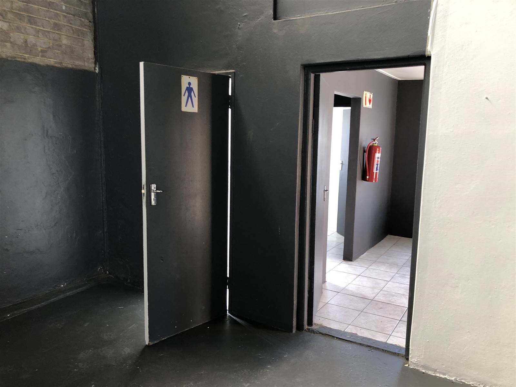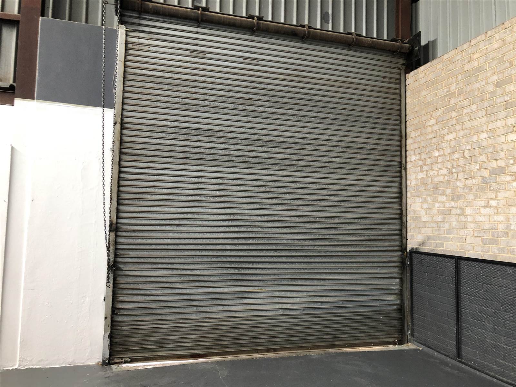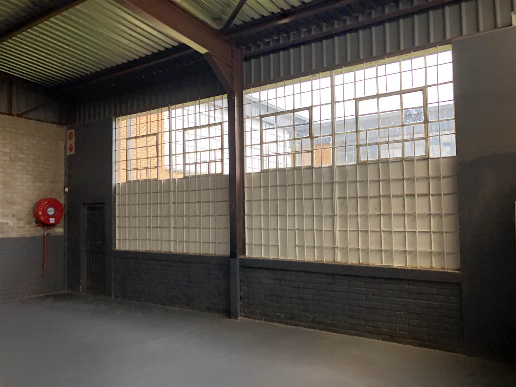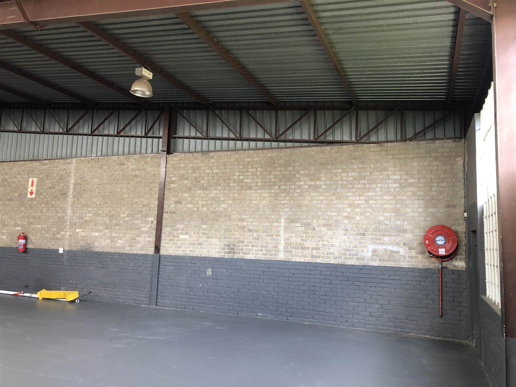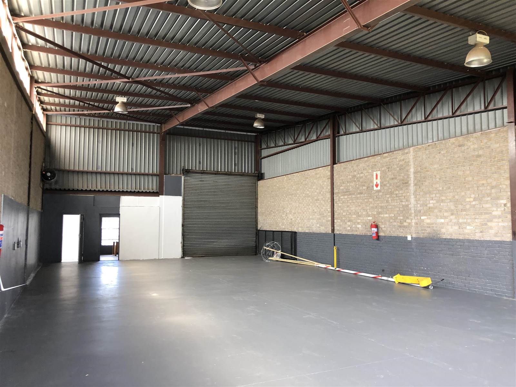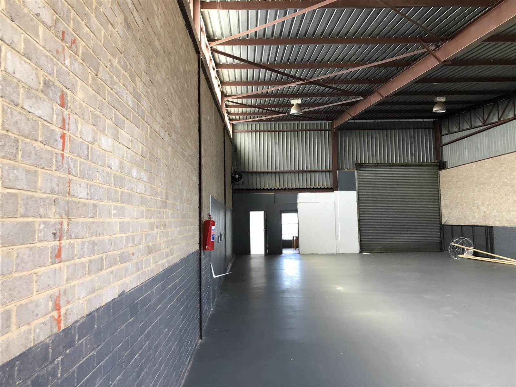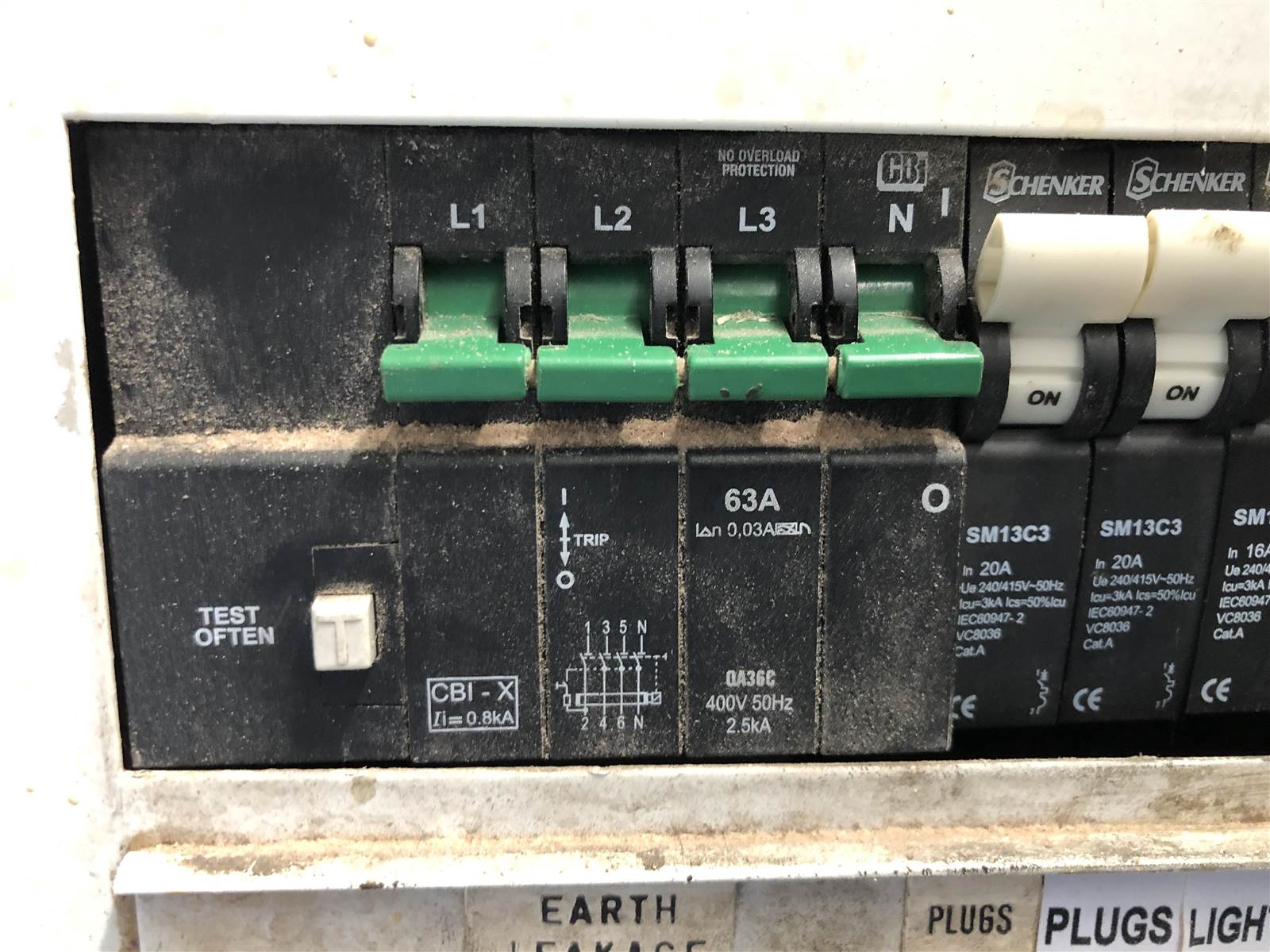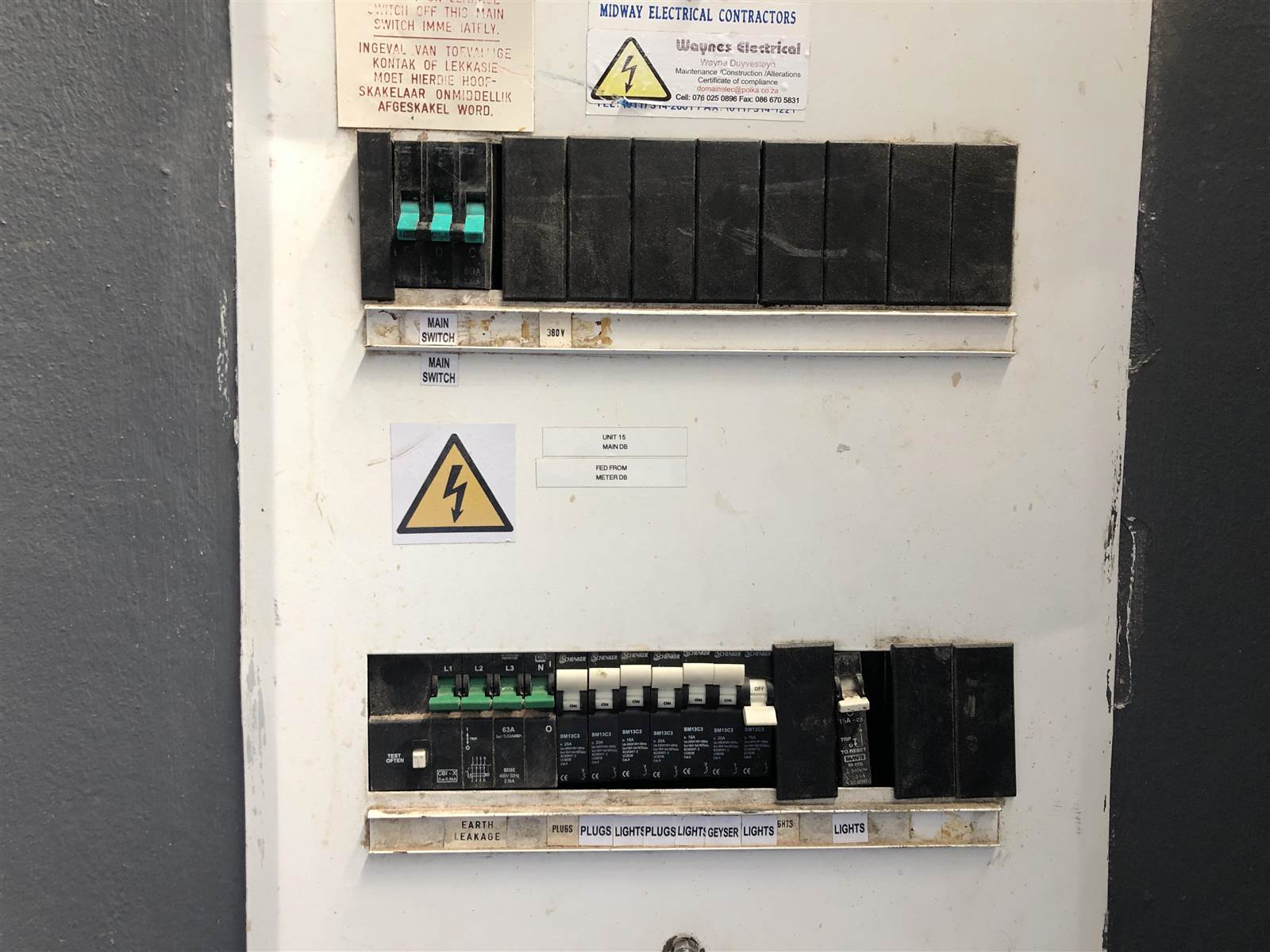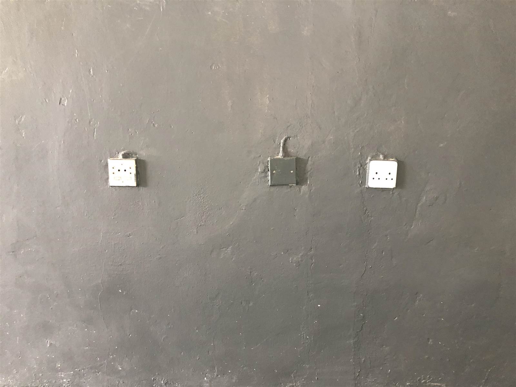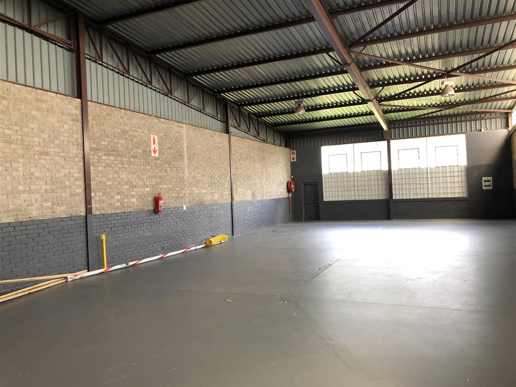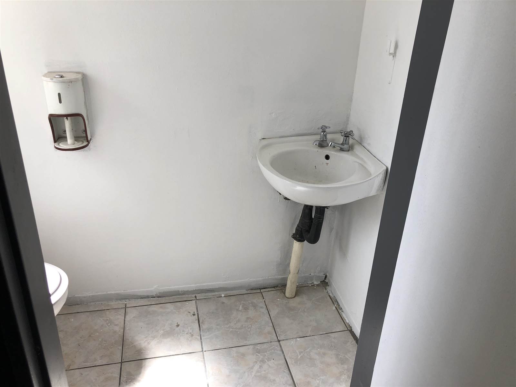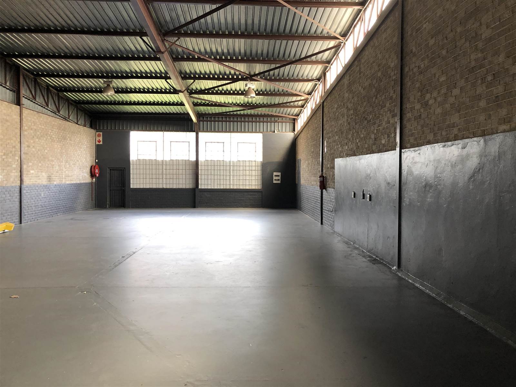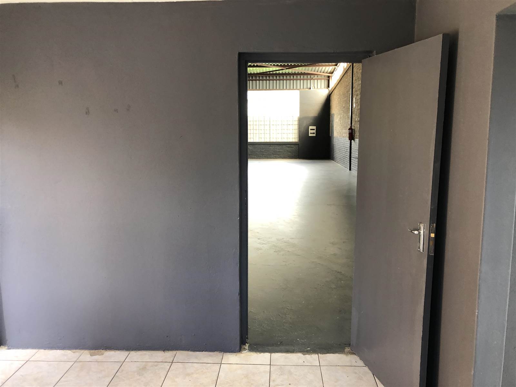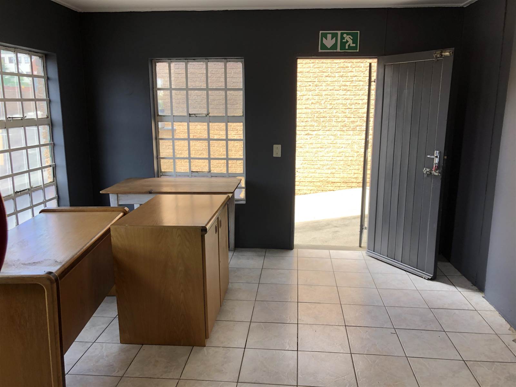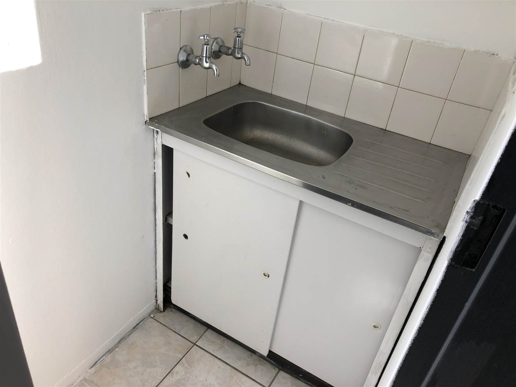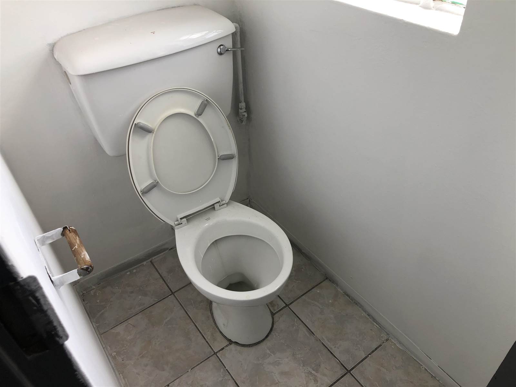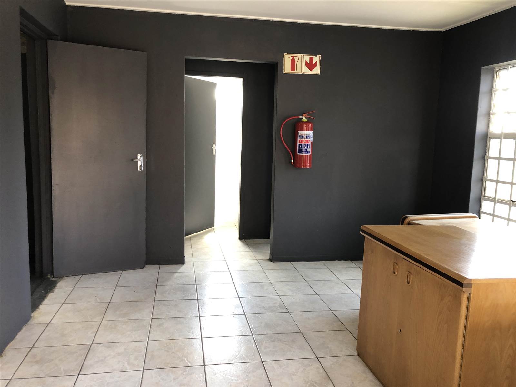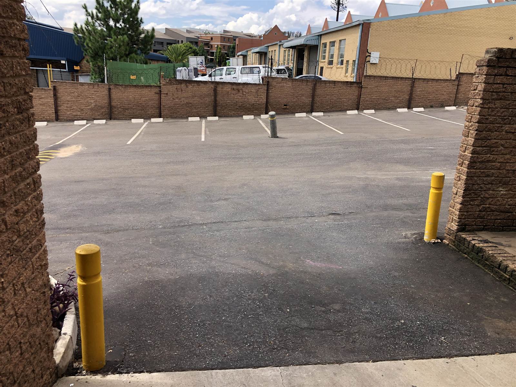AVAILABLE NOW
236 m² Industrial space in Halfway House
R 17 700 Deposit R 30 000
Address: 33 Richards Drive
Floor Area 236 m²
Land Area 1 ha
Industrial Mini Unit no 16. Made up of a small office and large warehouse area.
Perskor Park at 33 Richards Drive is a well located secure mini unit complex offering easy access to the highway and other major arterial routes and is only 2 Kms from the Mall of Africa.
Units range from 236m2 to 1080m2 boasting large yard space.
All units are well looked after and there is ample parking.
If this property is not exactly what you looking for. Please contact me and I will source a property in your required area.
Don''t miss out on these fantastic units.
Key Property Features
6
Open Parkings
