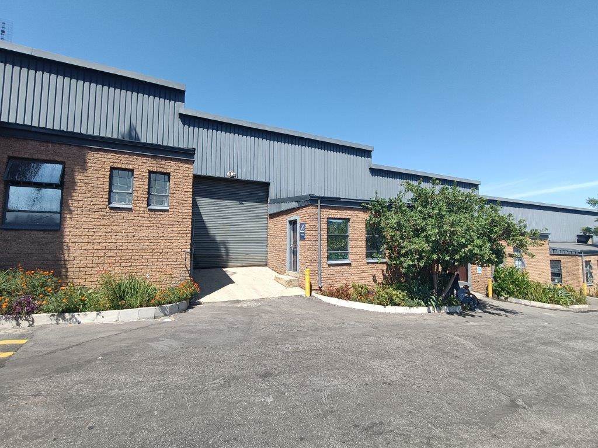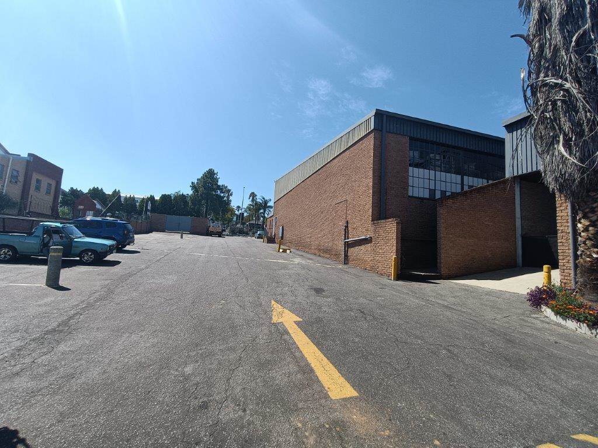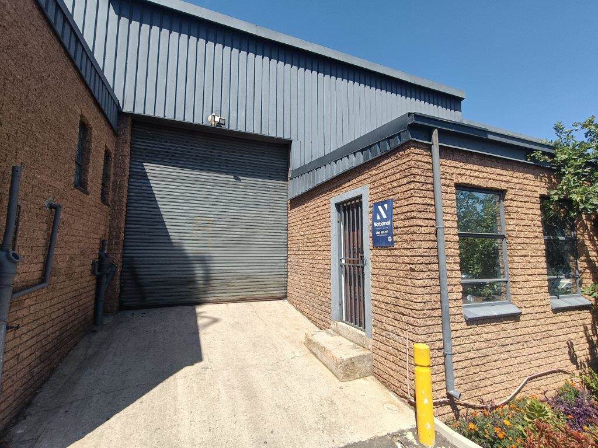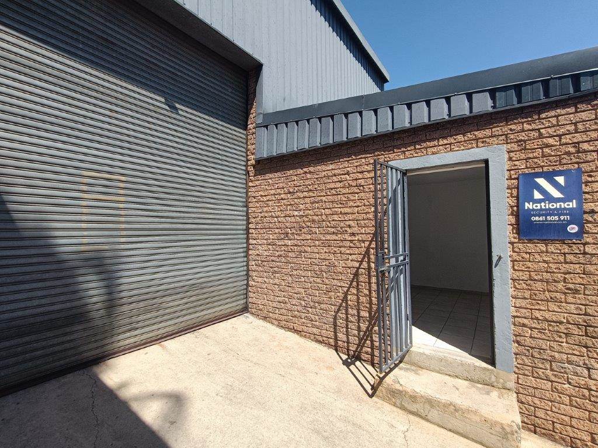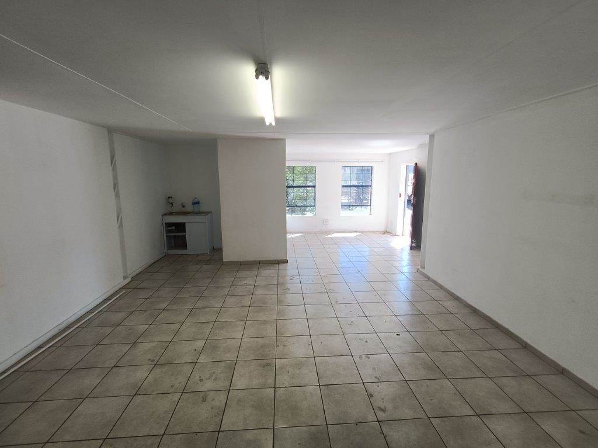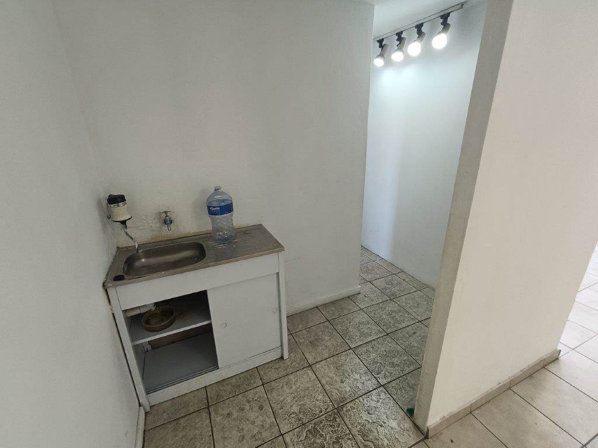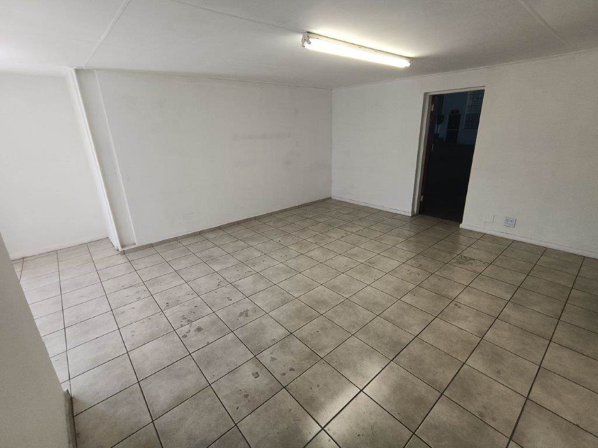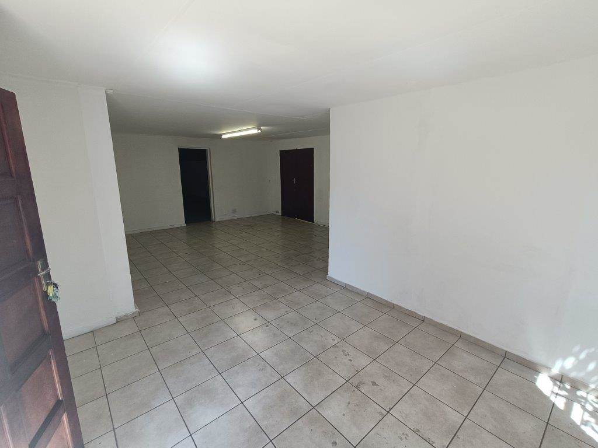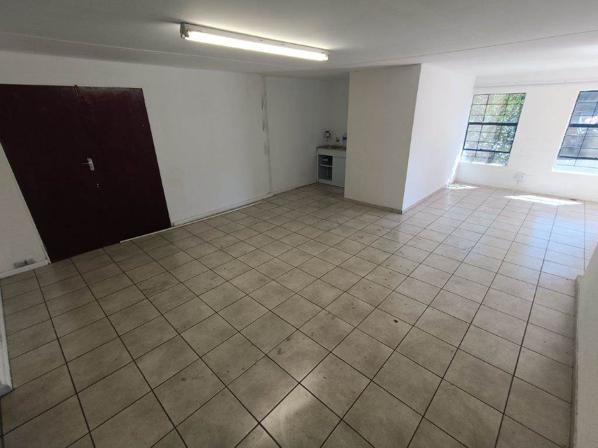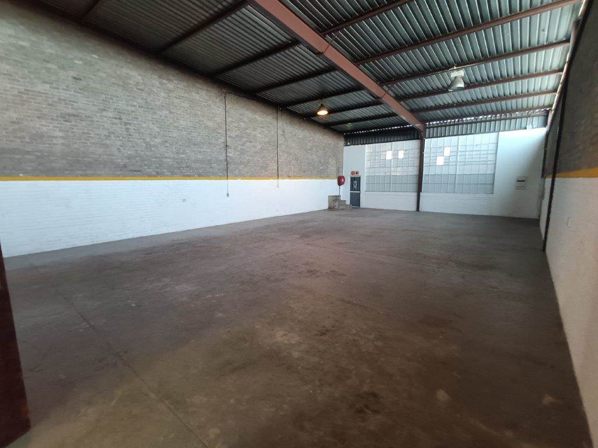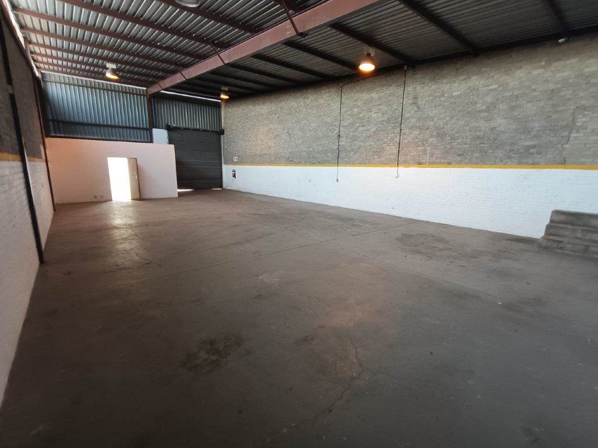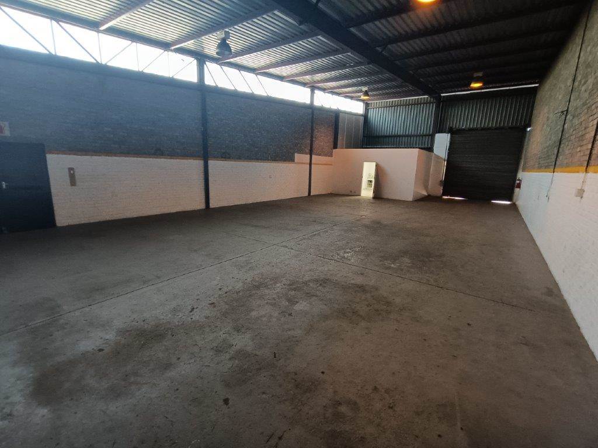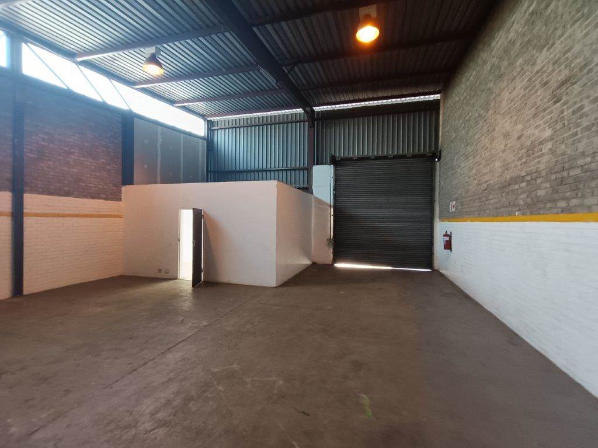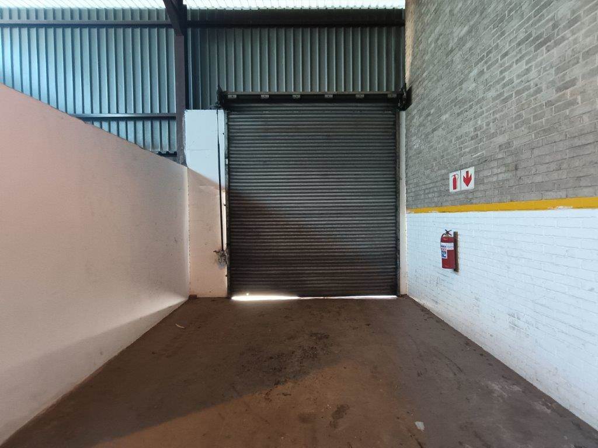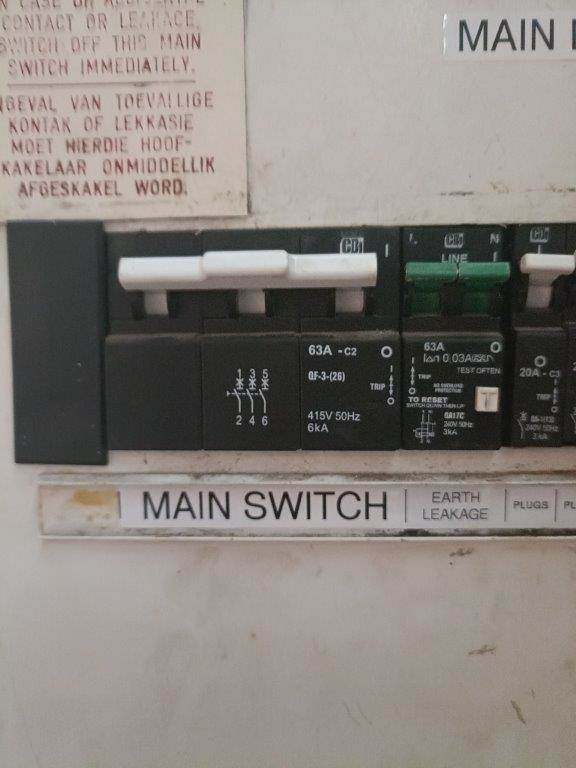236 m² Industrial space in Halfway House
R 18 880
Perskor Park: Warehouse to let in Midrand!!
Address: 33 Richards Drive, Halfway House, Midrand
This building is situated in Richards drive, Midrand!
This unit is in close proximity of the R101(Old Pretoria road), with easy access to the Alandale offramp, leading to the N1 highway.
This unit is approx. 236 m2 in total, consisting of double volume warehouse space and office space together with all the amenities.
There is 1 roller shutter door available, making it very easy and accessible for truck deliveries!
This park is situated close to all major highways, shops, schools, public transport and residential developments.
24 hour and security-controlled access!
Fibre ready
3 phase electricity available.
Unit size: 236 m
Availability: Immediately !
Monthly Rental: R 18 880.00/ month! Excl Vat and Utilities
This amount includes all property rates, levies, security .
Please contact Johann Vorster for a viewing!
Availability: 2024-02-23
