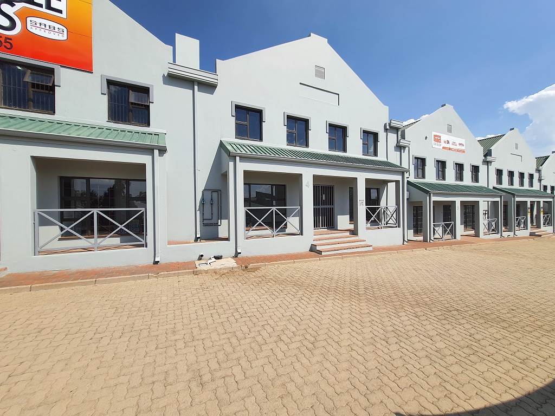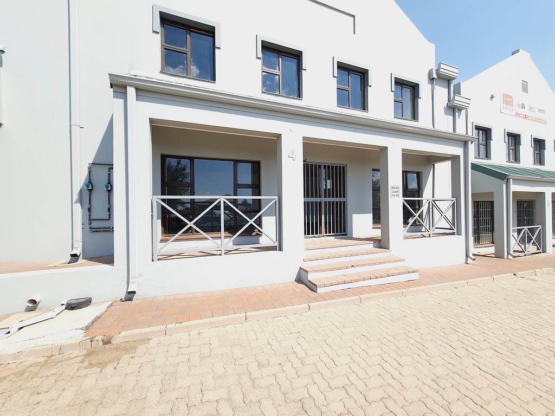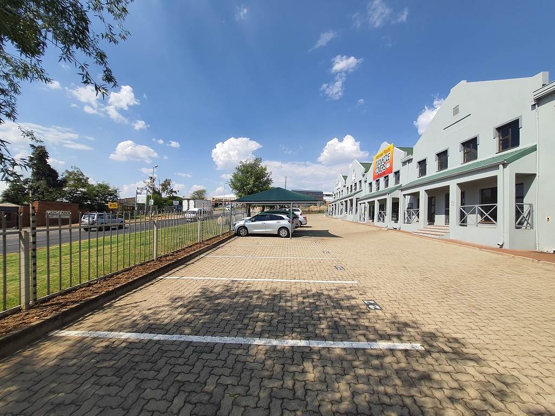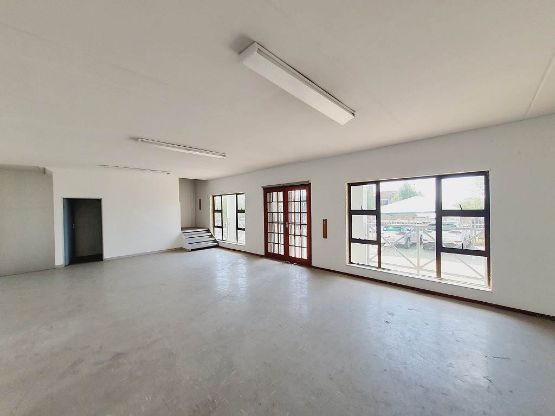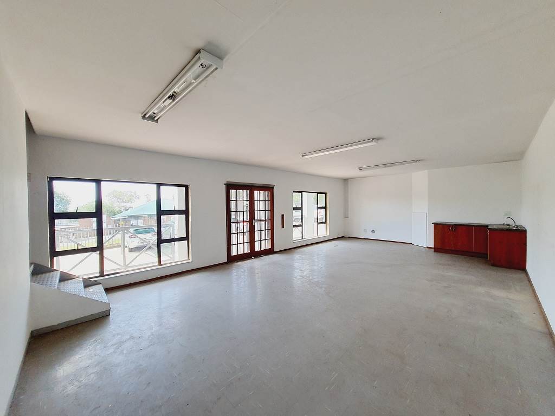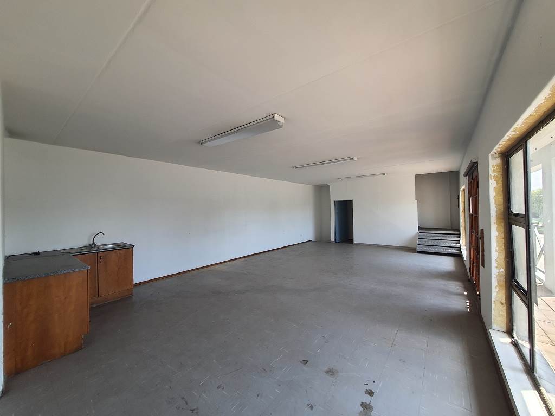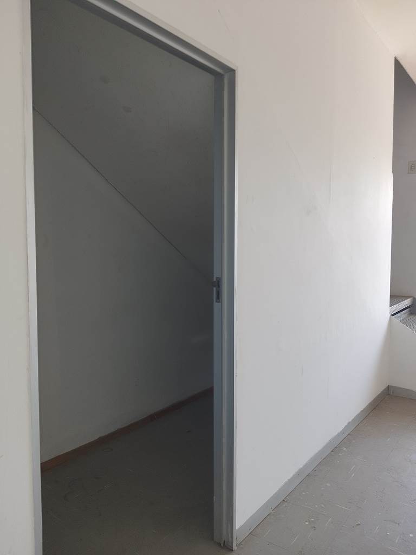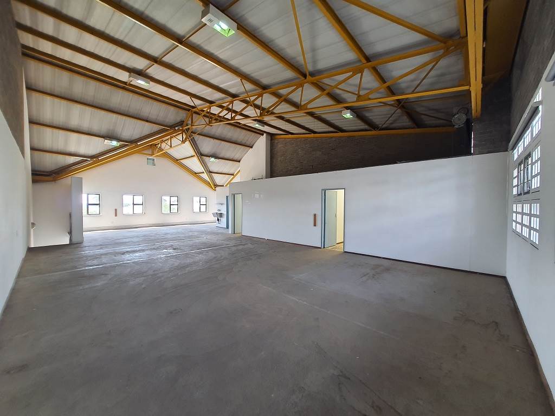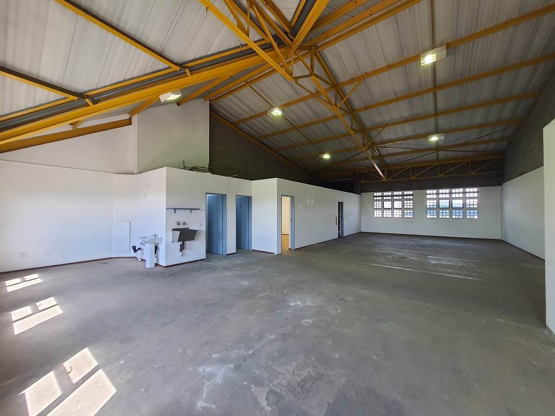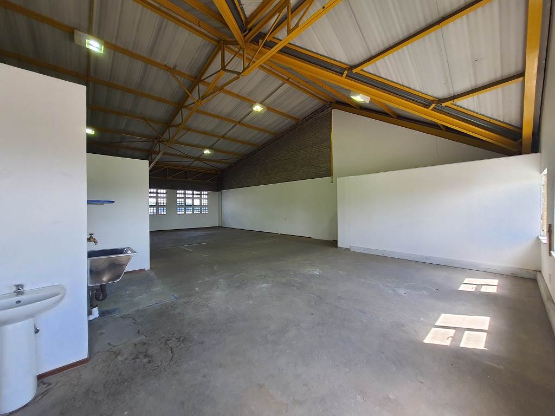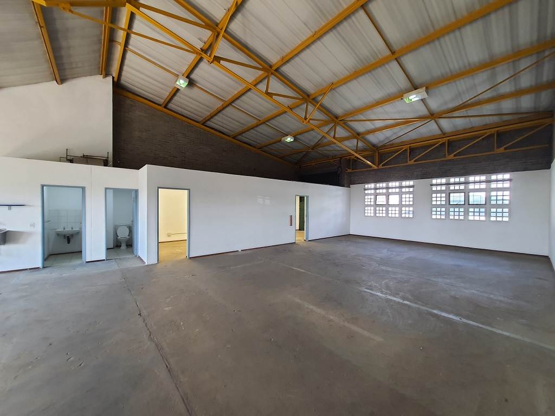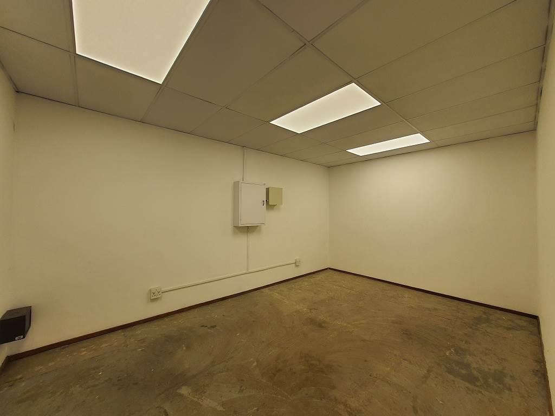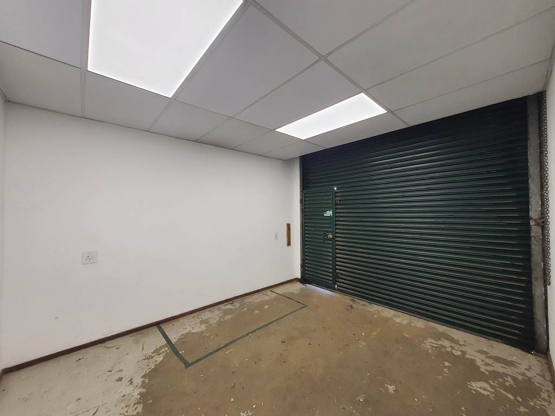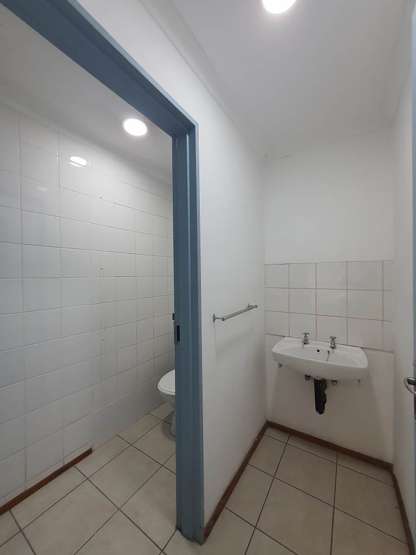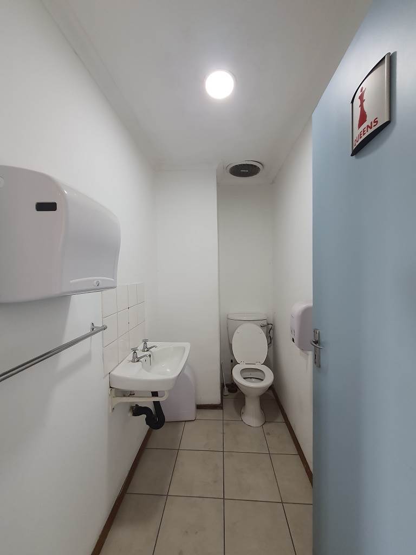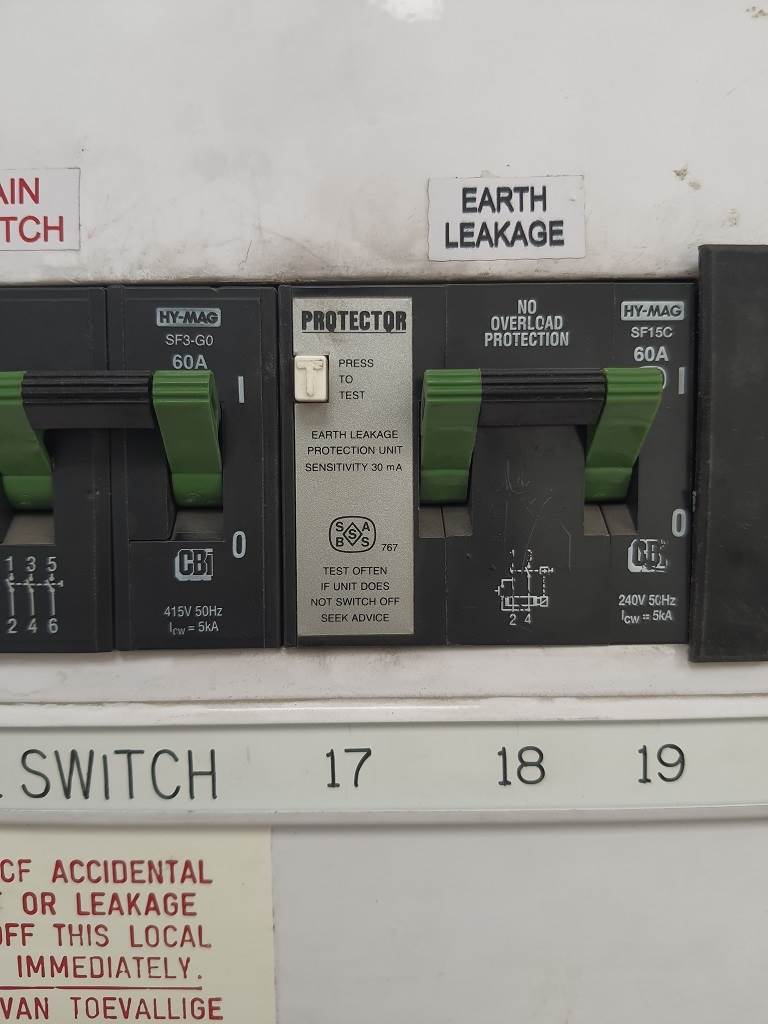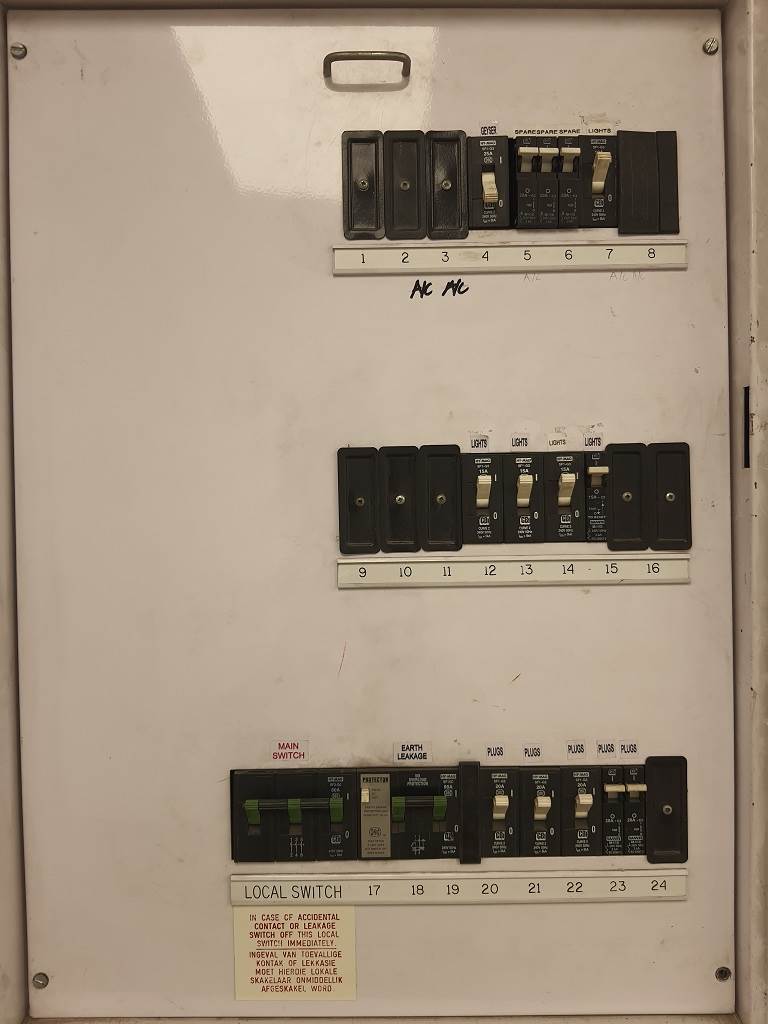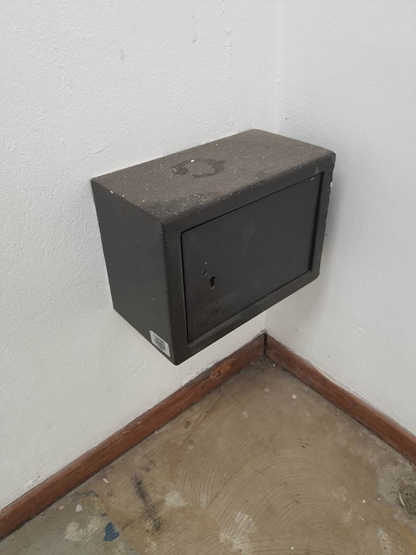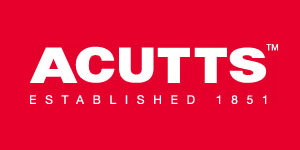227.8 m² Industrial space in Halfway House
R 42 Per m², Deposit R 19 204
Total area under roof= 227,75 m, Front office size = 56,51 m, Warehouse size = 171,23 m.
Busy road frontage.
Power = 60 Amps, 3-Phase.
Access control.
Palisade perimeter with electric fence.
24-hour security.
Multi-tenanted park comprising of mini and midi units with good security.
Close to the N1 highway, Midrand Gautrain station, Allandale Road, New Road as well as mini-bus taxi routes.
Directly on Sunninghill Gautrain bus route.
Close to the Grand Central Airport
Central between OR Tambo & Lanseria Airports.
Central between Johannesburg, Pretoria & Kempton Park.
Big air conditioned open plan office component on the lower ground floor facing Richards Drive, plus 2 modular offices in the warehouse section.
Corner kitchenette & under-stair storeroom in the front office section.
Offices overlook a busy road thus the unit enjoys good exposure to passing traffic.
Double volume warehouse with a heavy duty concrete floor.
Separate ladies'' & gent''s rest rooms.
Sky lights in the roof provide ample natural light.
Shared rear yard.
1 rear on grade roller shutter door, 2,98 m wide & 3,46m high.
Roller shutter door height restricted to 2,47 m by the ceiling of a modular office created in front of the roller shutter door.
Super-link truck access.
Ample shade net covered & open parking for staff & visitors.
Unit is ideal for distribution, storage or light industrial manufacturing.
Rates & levies = R9,66 per square metre, which amounts to R2200.07 pm.
Operating costs = R14,42 per square metre, which amounts to R3284.16 pm.
Total gross rental = R15086.17 pm.
