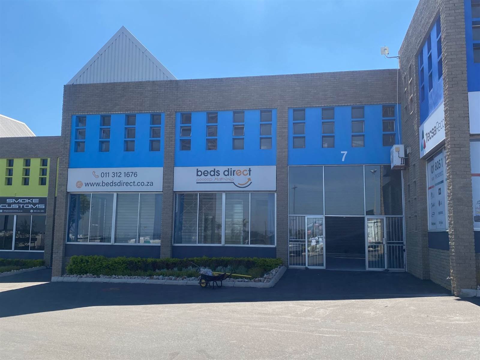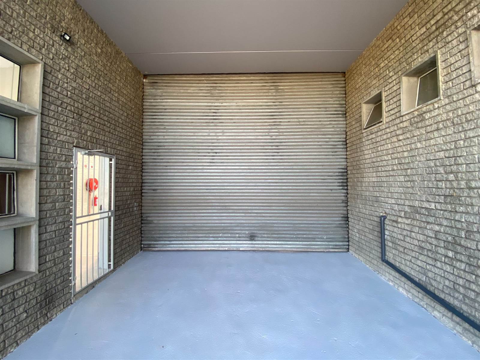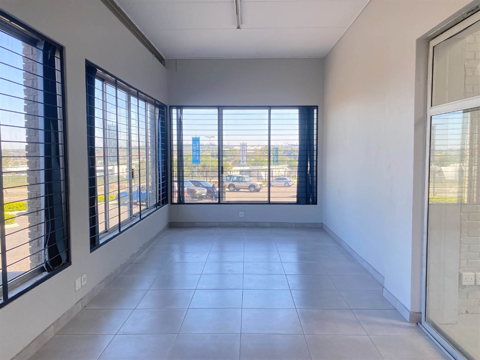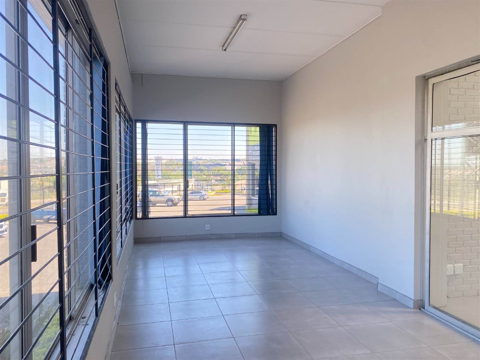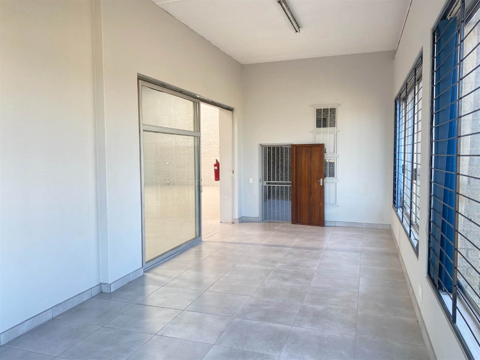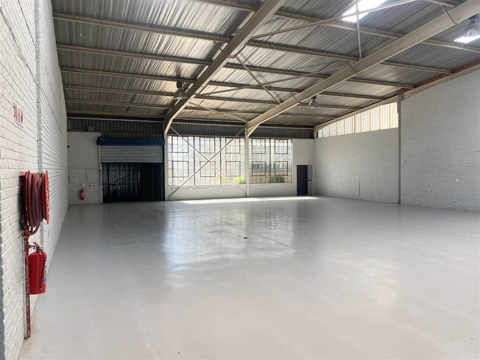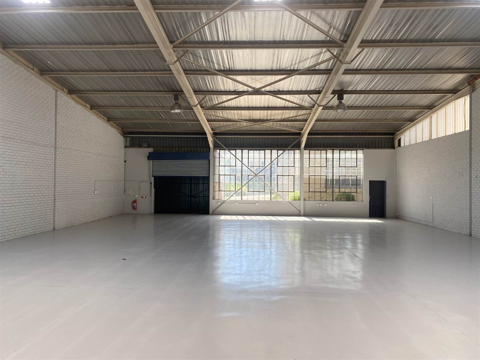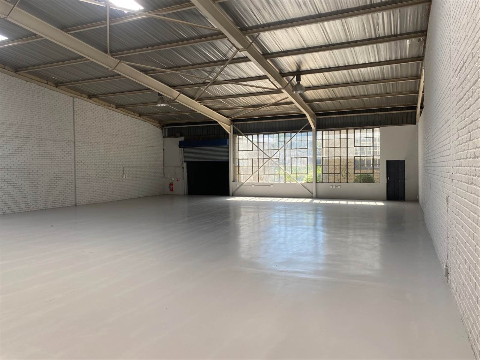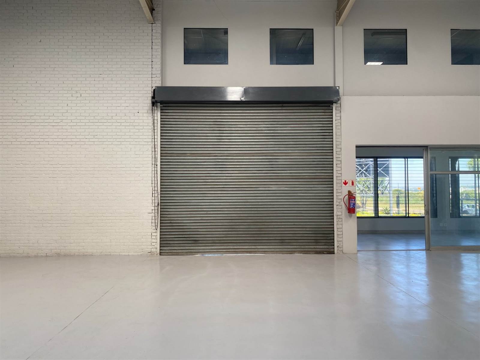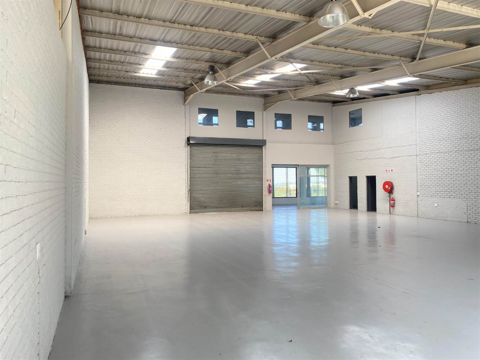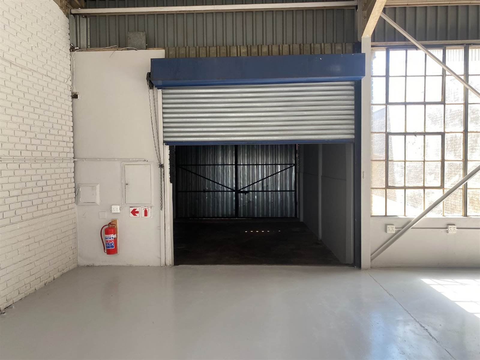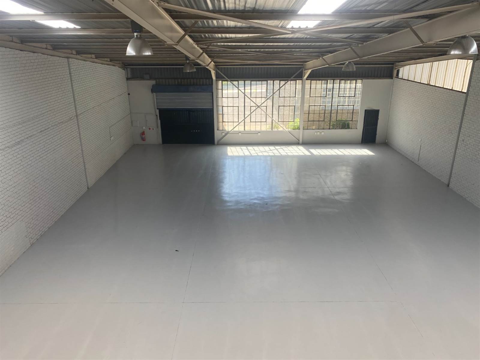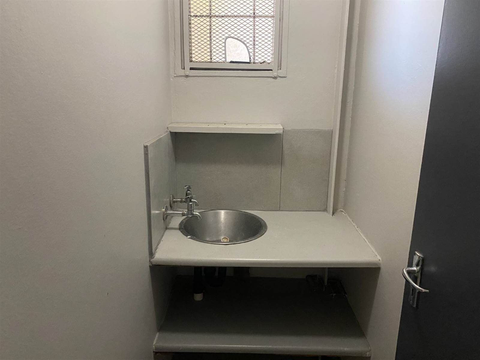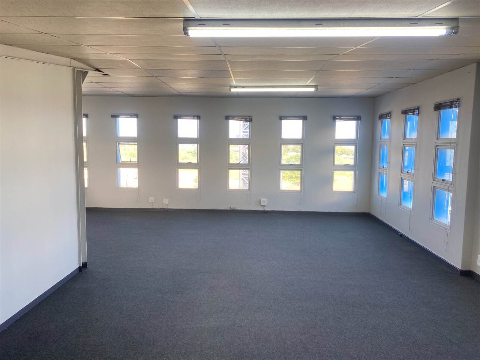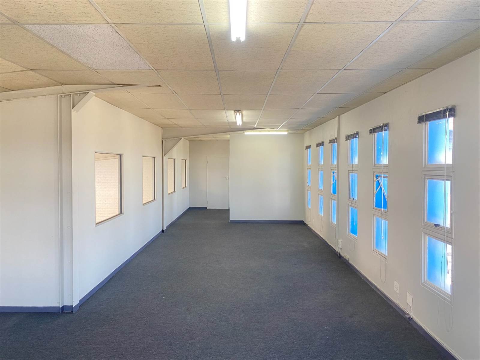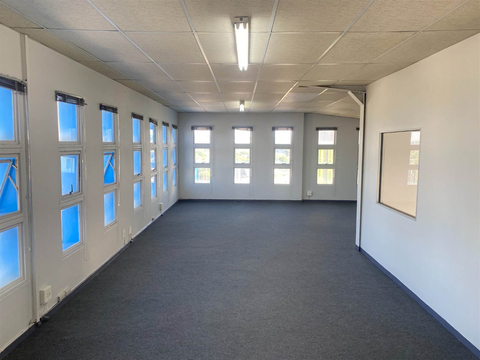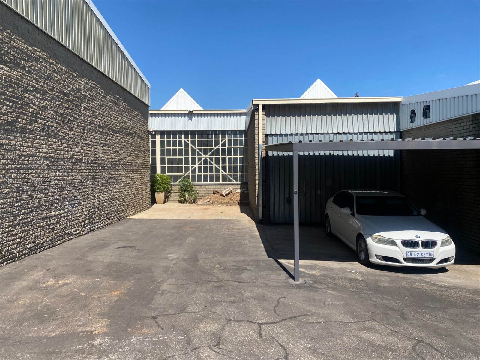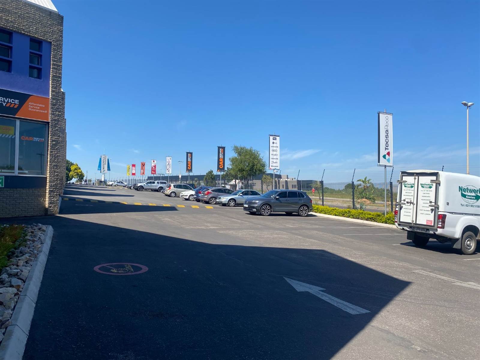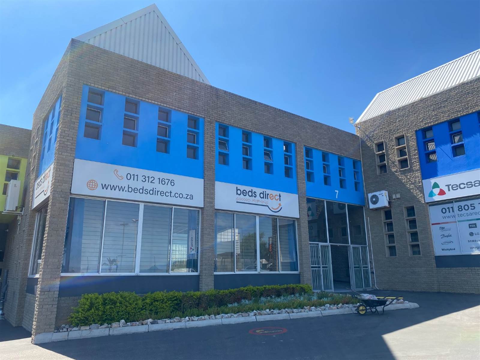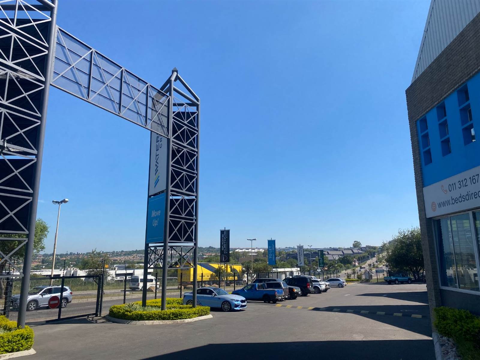AVAILABLE NOW
550 m² Industrial space in Halfway House
R 49 000
Address: 491 JAMES CRESCENT
2 Baths
Floor Area 550 m²
Land Area 550 m²
Industrial mini-unit available in the heart of Halfway House. The industrial park has 24 hour security and is located within close proximity to public transport, amenities, main arterial roads such as Old Pretoria Road and Le Roux Avenue as well as the N1.
The unit has a very neat and functional layout to its office component. There is a large mezzanine area which has been converted into additional office if necessary. The warehouse has 2 on-grade roller-shutters doors to facilitate the loading and off-loading of goods, high ceilings to maximize storage potential and clean epoxy floors.
The park has 24 hour security and back-up power.
Key Property Features
2
Bathrooms
1
Open Parkings
