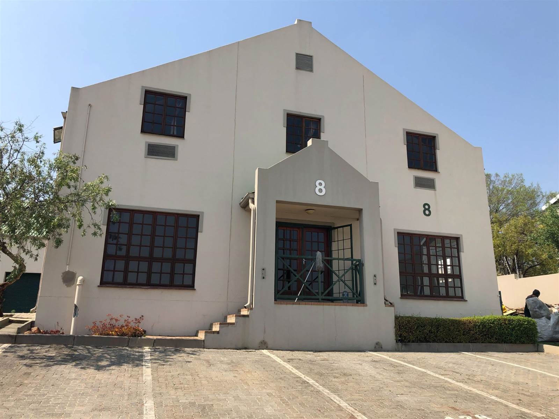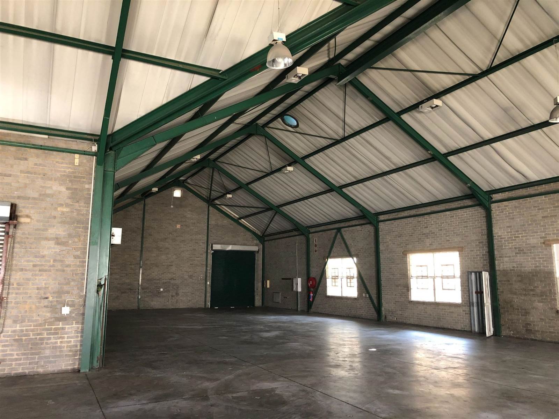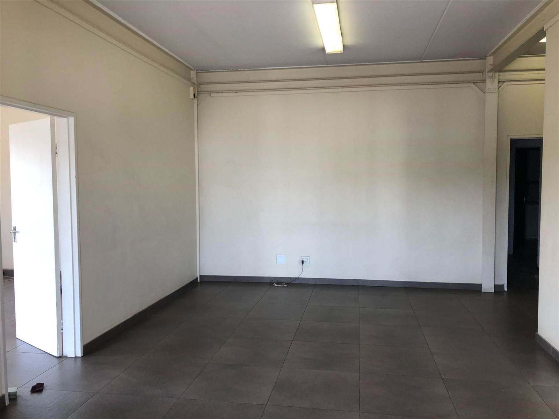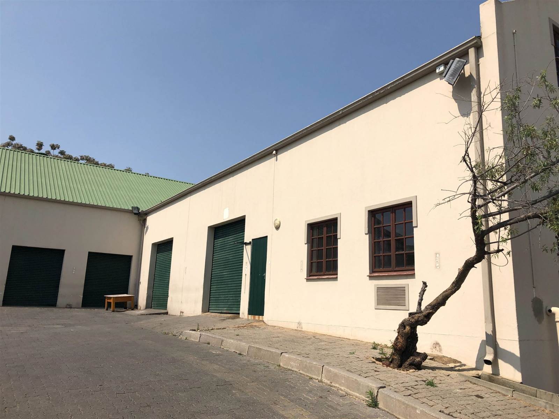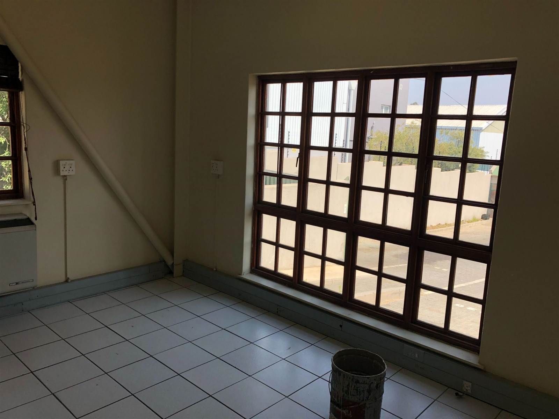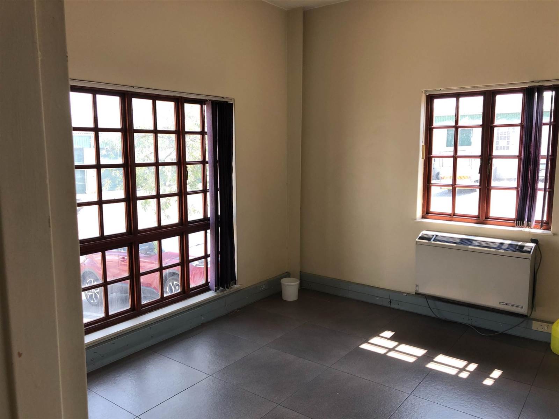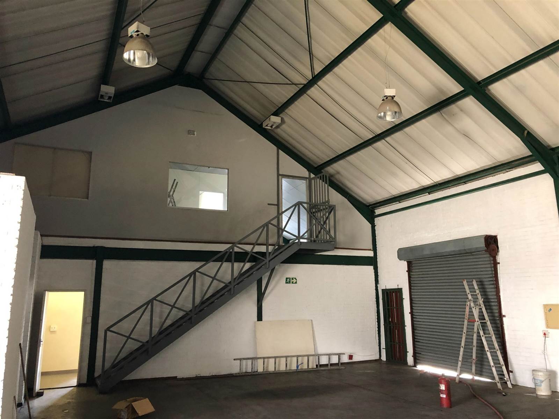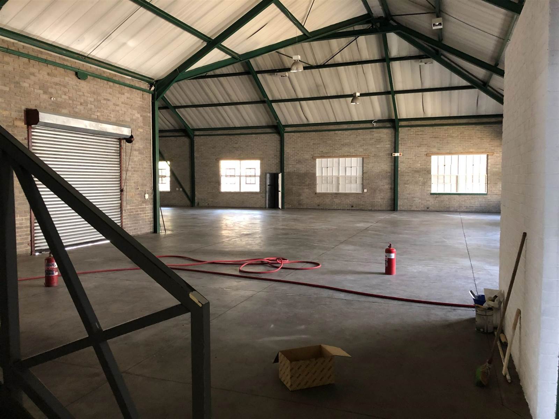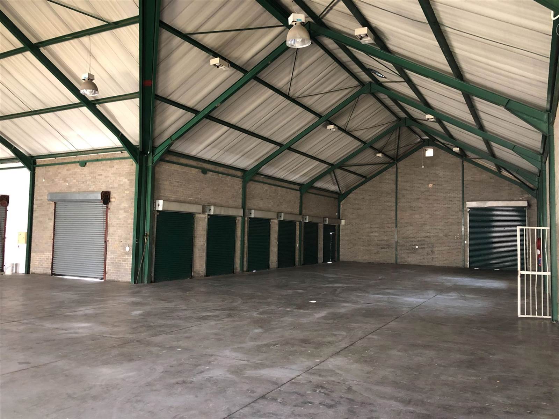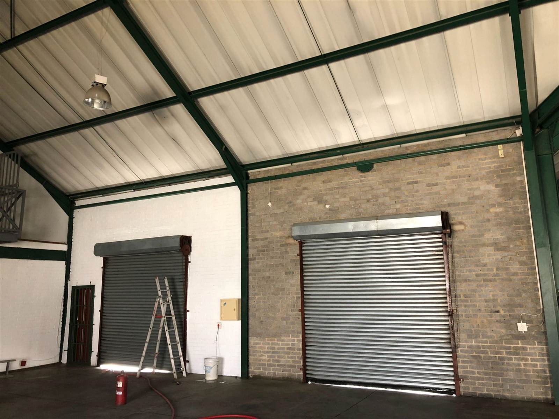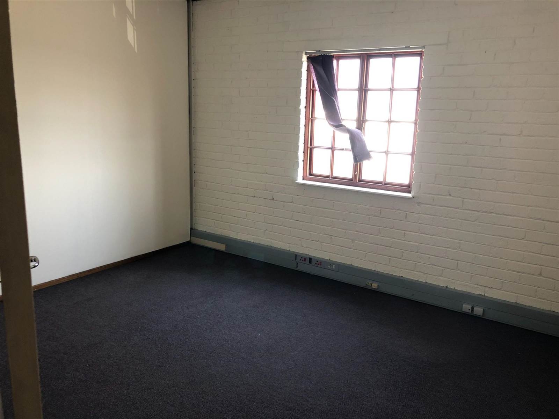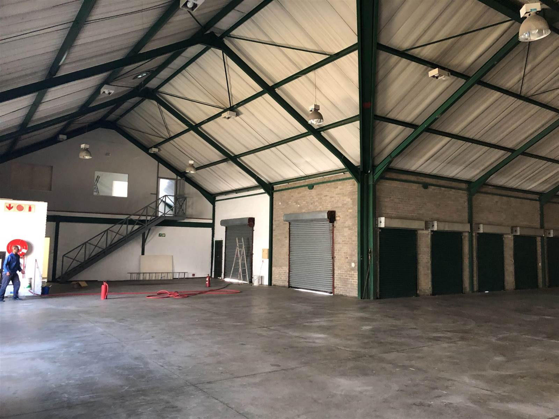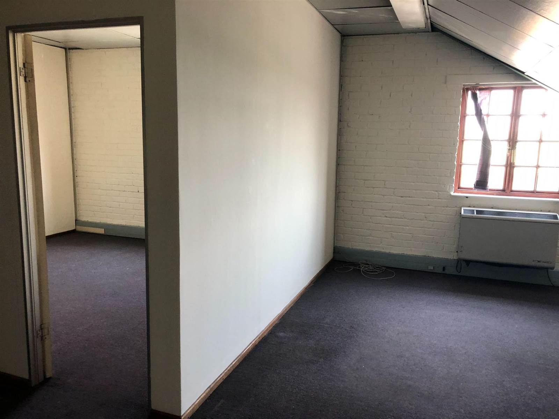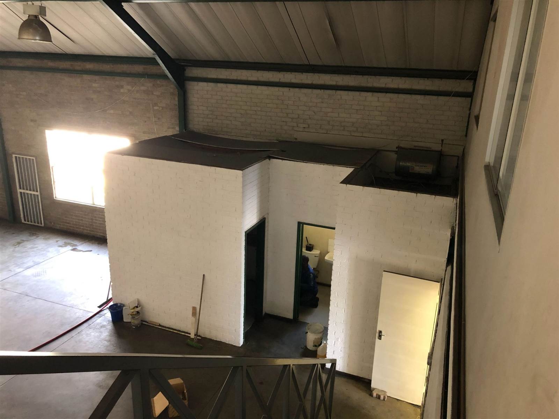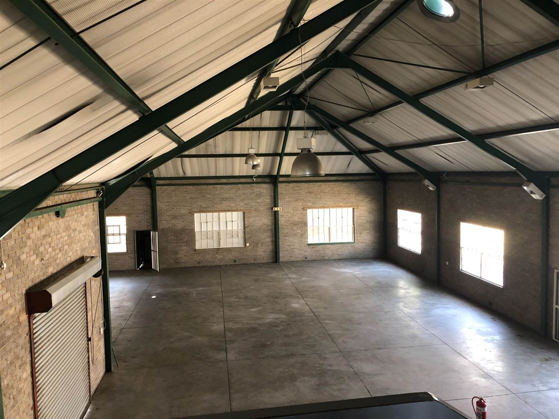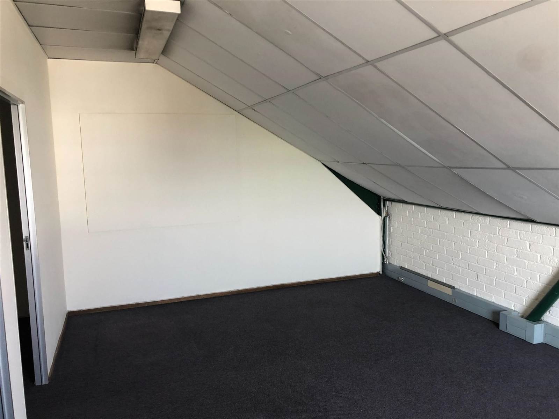674 m² Industrial space in Halfway House
R 39 092 Deposit R 80 000
Stand alone unit.
GREAT WAREHOUSE TO LET IN MIDRAND
Property of 647sqm is available to let in a secure park in Halfway House. The warehouse component is comprised of 503sqm and is well equipped with good height to the eaves and 8 on-grade roller-shutter doors. Three-phase power is available and the yard space allows for easy access of super link trucks. The warehouse facility also offers its own kitchen and ablution facility.
The office component offers 144sqm of space and opens up to a smart reception area and boardroom on the ground floor.The first floor consists of an open plan layout and directors offices. The offices are equipped with air conditioning units and each floor has a smart kitchen and bathroom. The property is easily accessible from the Allandale offramp and is enclosed in a secure park which offers 24 hour security with guarded access control.
