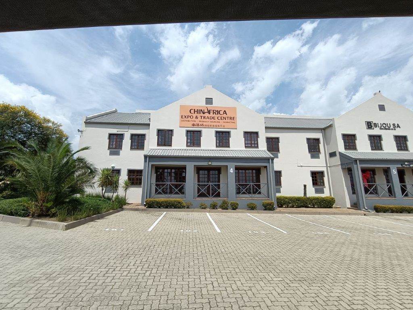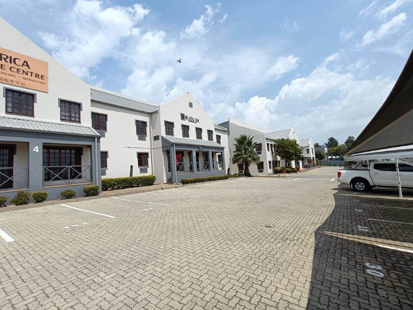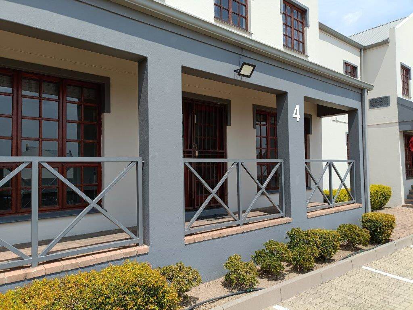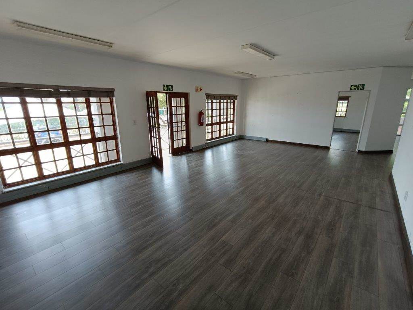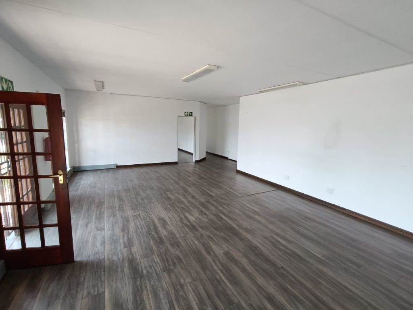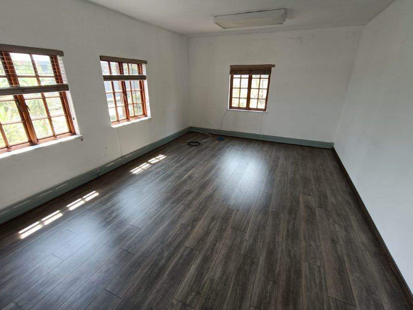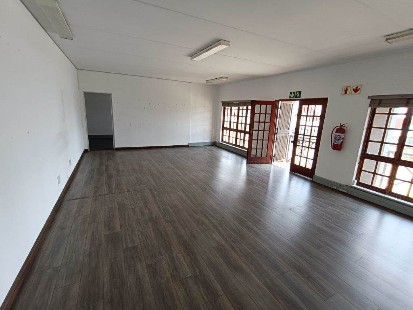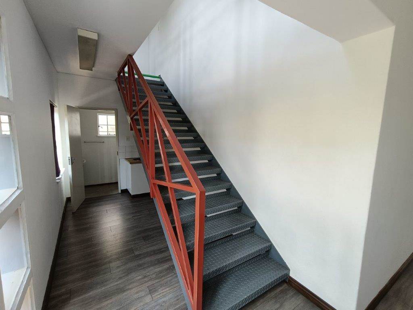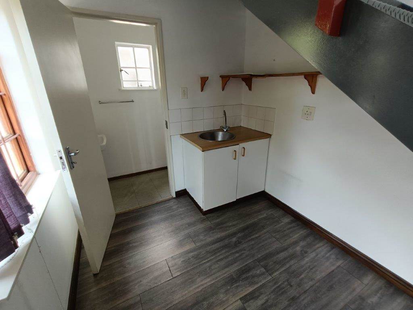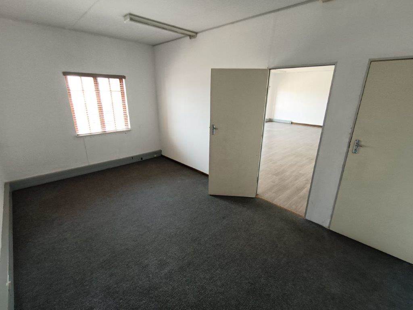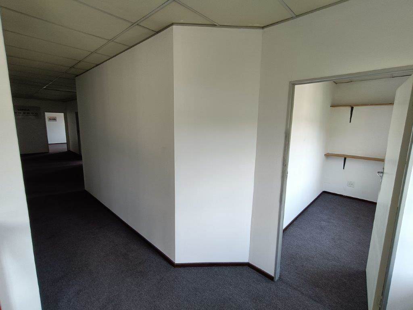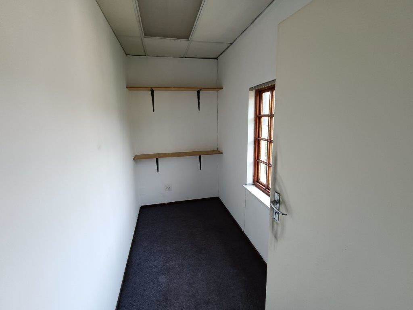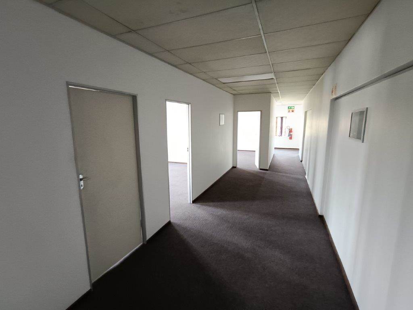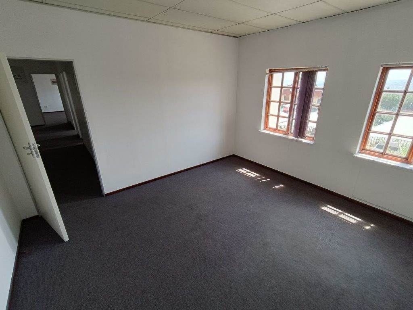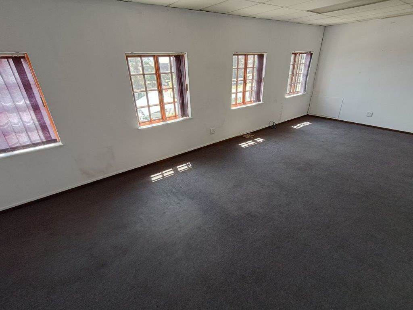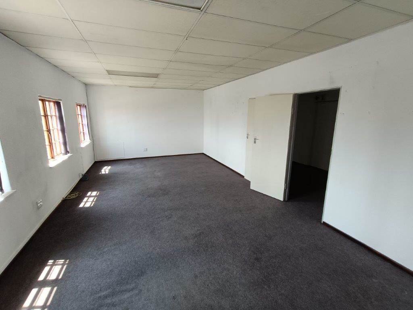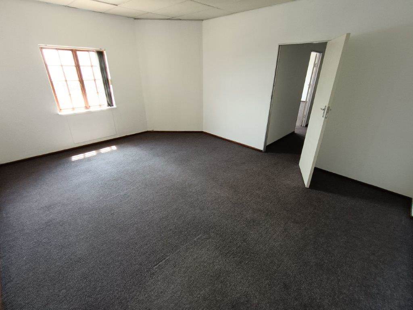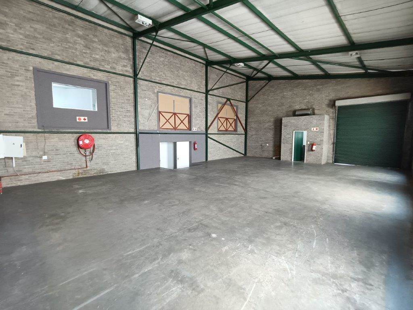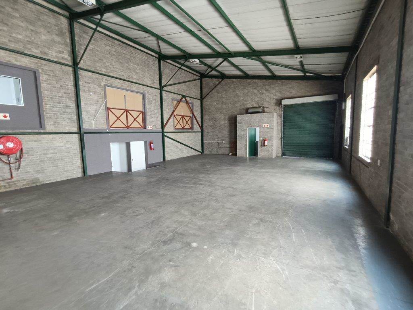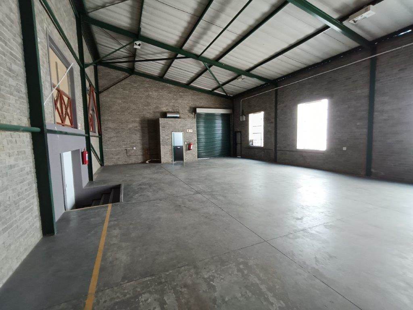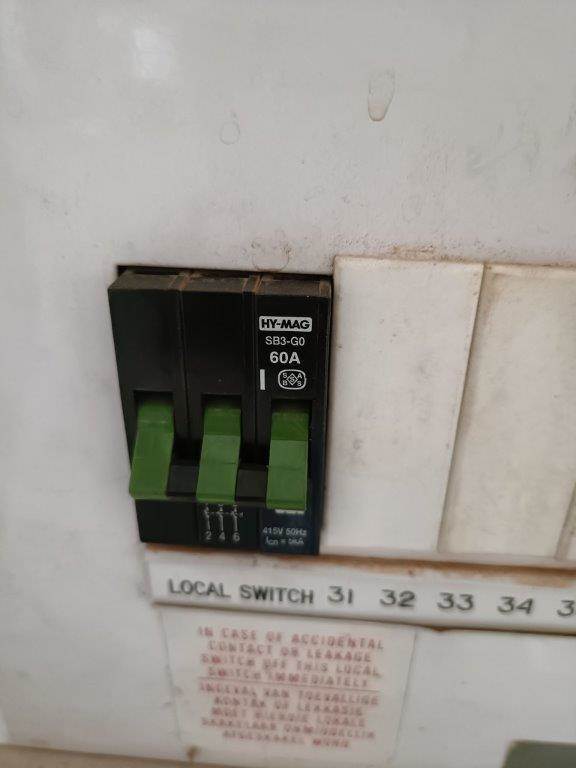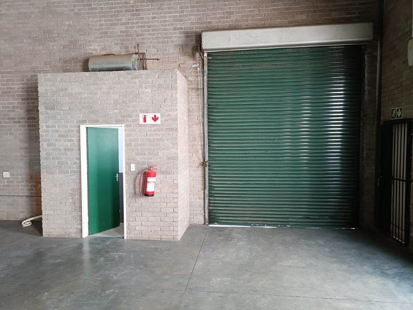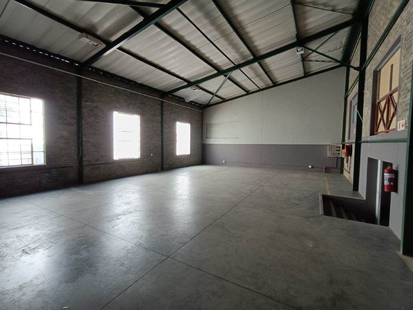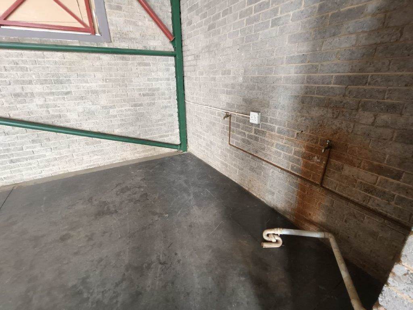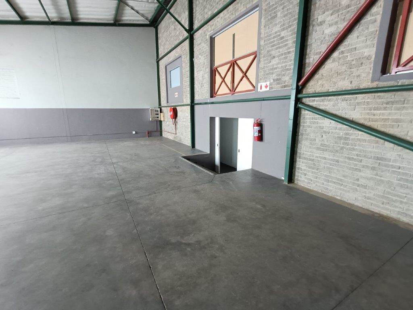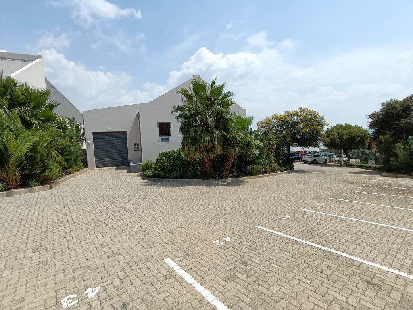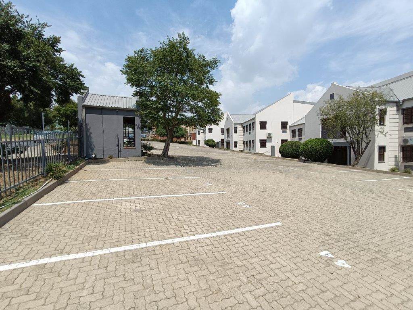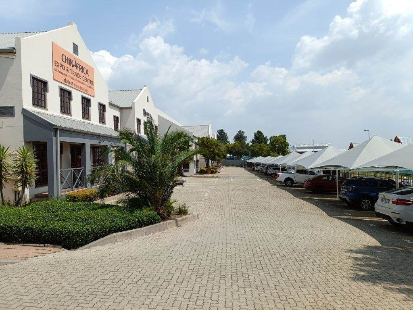380 m² Industrial space in Halfway House
R 67 Per m²
Mini Warehouse / Distribution Centre of 380 m To Let in Richards Drive. This access-controlled park is ideally located between the N1 Highway and R101 Pretoria Main Road.
Address: 54 Richards Drive, Halfway House, Midrand
Location: Halfway House, Midrand
Heading:
Located at 54 Richards Drive, Halfway House, Midrand)
This well-maintained Park with 24/h boomed security at the main entrance is situated just off the Allandale offramp leading to the N1 highway. The park''s location makes it easily accessible to all major highways, shops, schools, public transport, and residential developments.
This unit is approx. 380 m consisting of double volume warehouse space, reception, boardroom and offices downstairs, upstairs office space, together with all the amenities.
There is 1 roller shutter door available, making it very easy and accessible for deliveries!
Key factors:
Move in ready!
Great corporate address
Beautiful unit!
Three-phase electricity is available!
Shaded parking bays!
24-hour security and access control!
This unit is available from Immediately at a Gross rental price of R 25 460.00 (excl. VAT) per month or @ R 67 per m
For inquiries or to schedule a viewing, don''t hesitate to get in touch with Johann Vorster.
Availability: 2024-04-12
