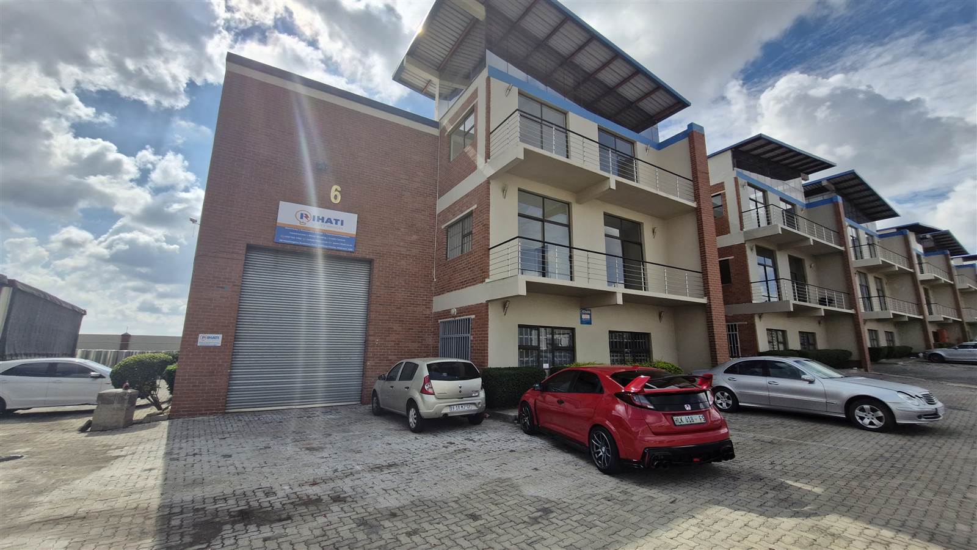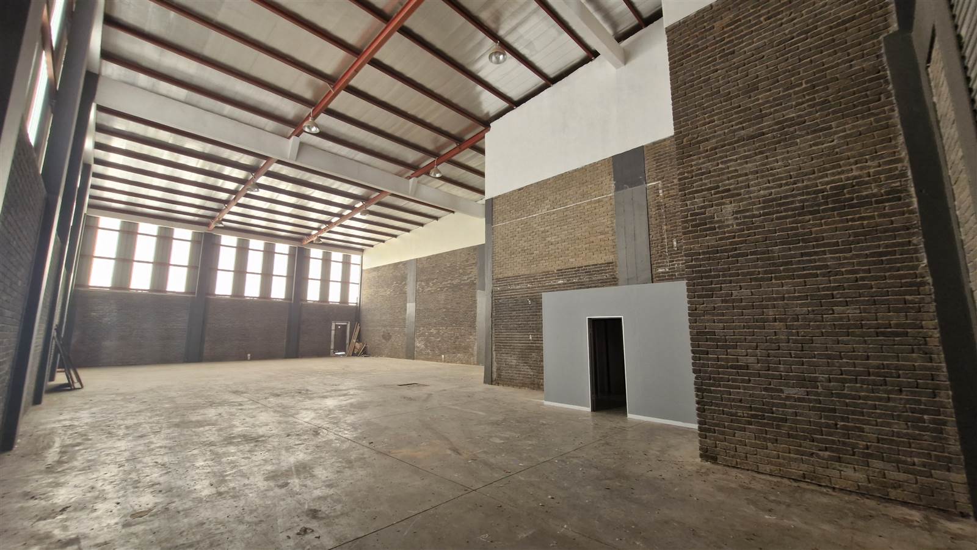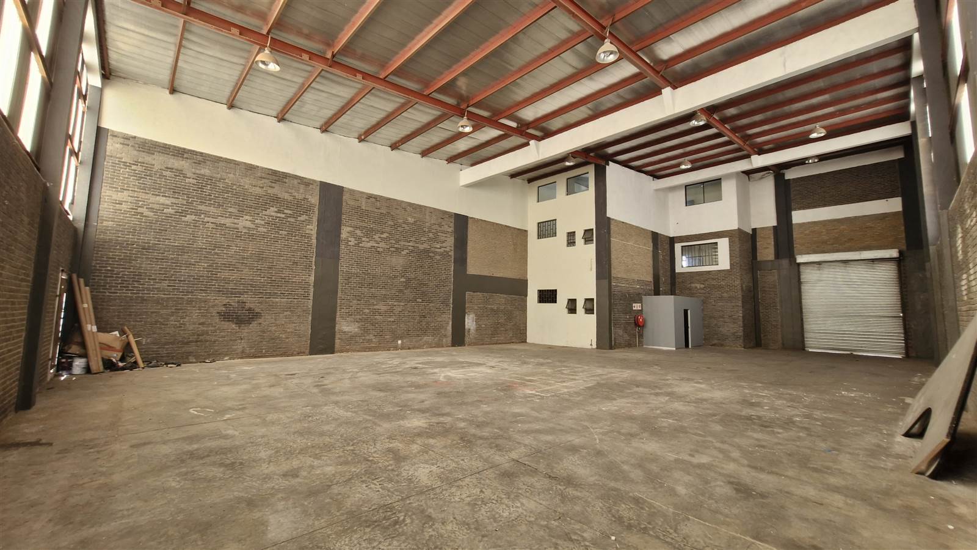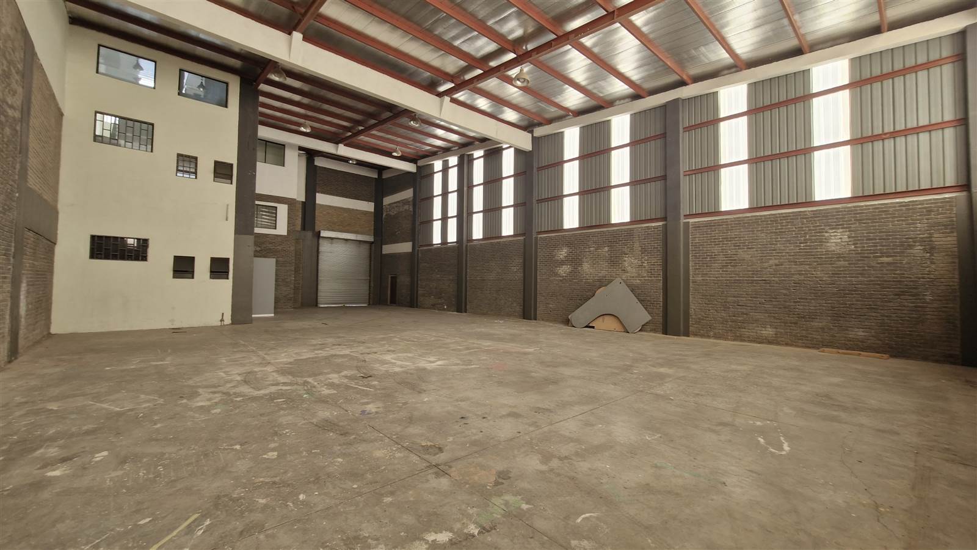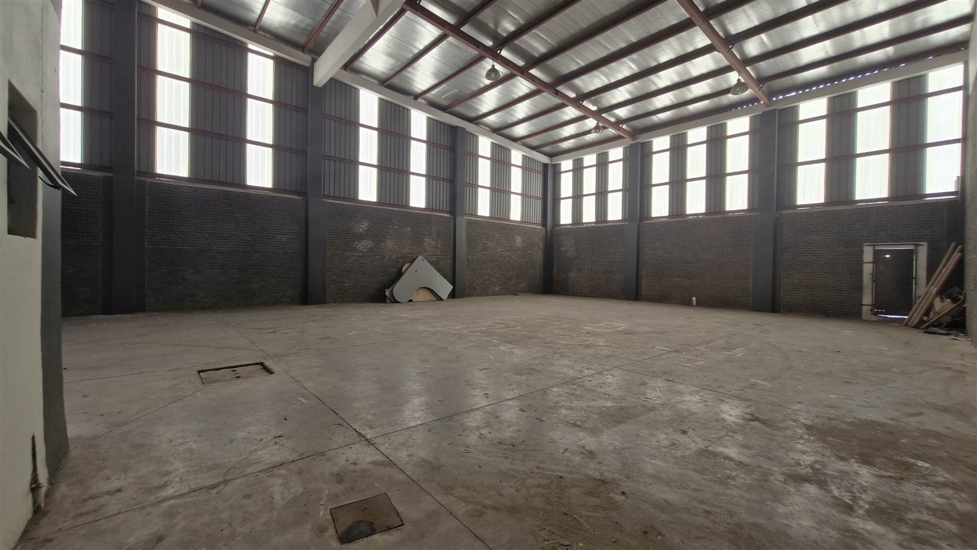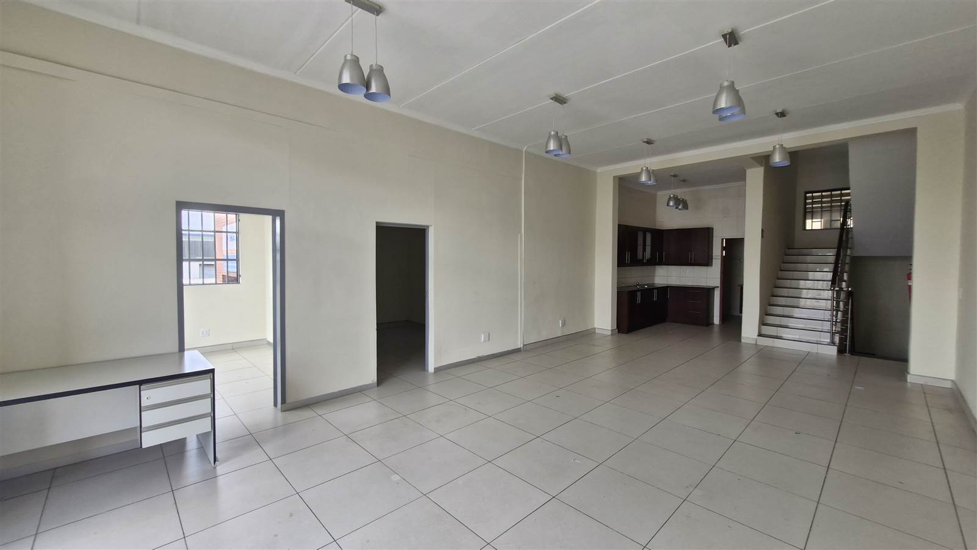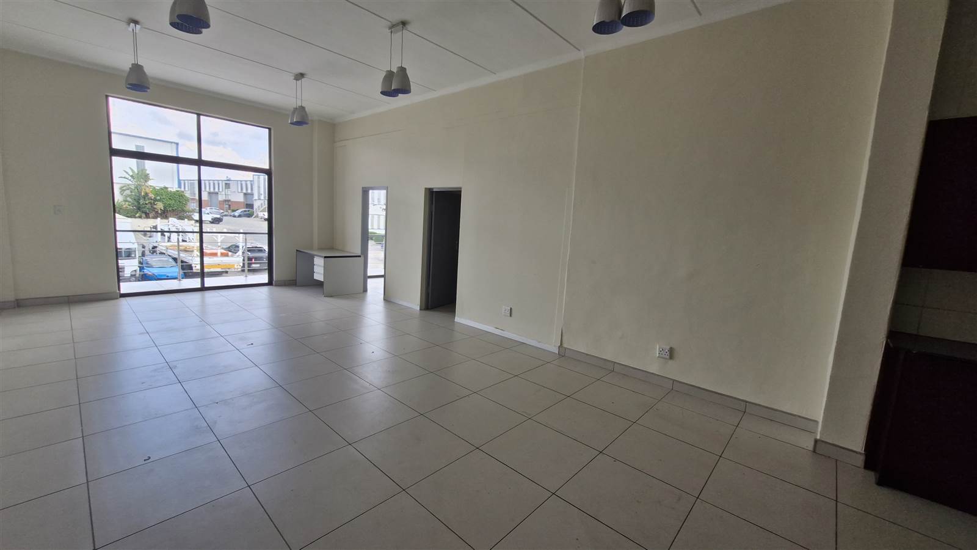688 m² Industrial space in Halfway House
R 41 280 Deposit R 82 560
Nestled in the heart of Halfway House, Midrand, this contemporary multi-story warehouse spans 688 square meters, boasting unparalleled efficiency and versatility. With an additional expansive basement measuring 389 square meters, this facility offers ample space to meet various storage and operational needs. The ground floor serves as the main storage area, featuring high ceilings and customizable shelving systems to maximize storage capacity. Equipped with a secure loading bay, logistics operations are streamlined for seamless transportation of goods, ensuring swift and efficient distribution.
Ascending to the upper levels, flexible spaces provide opportunities for offices, meetings, or further storage solutions, adapting effortlessly to evolving business requirements. Natural light floods the interiors, fostering a bright and welcoming atmosphere conducive to productivity. Advanced security measures, including surveillance cameras and access control systems, ensure the safety of valuable assets around the clock. Strategically located in Halfway House, Midrand, this modern warehouse with its sizable basement presents an ideal solution for businesses seeking a sophisticated and adaptable storage and operational facility in a prime location.
