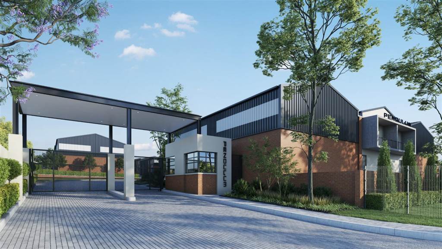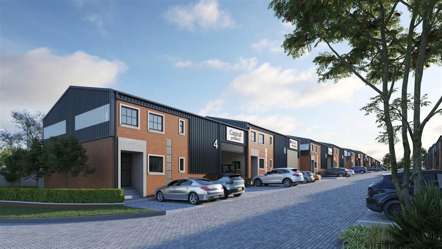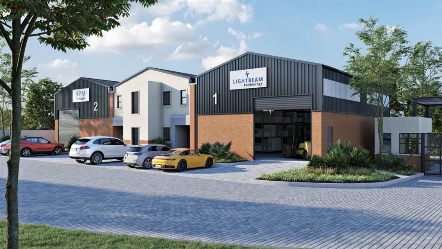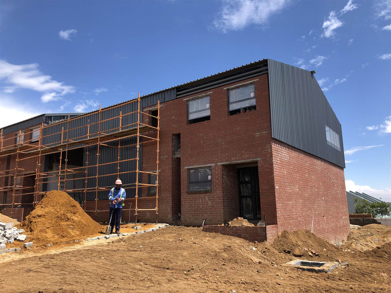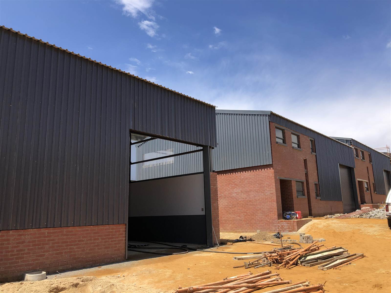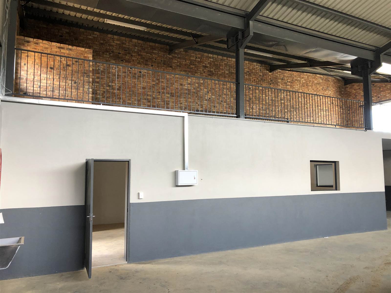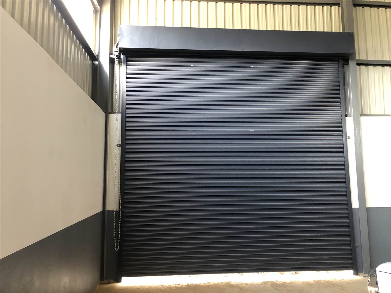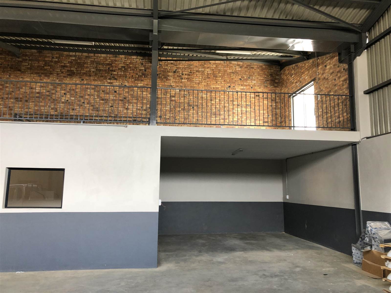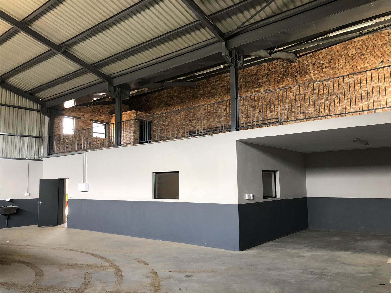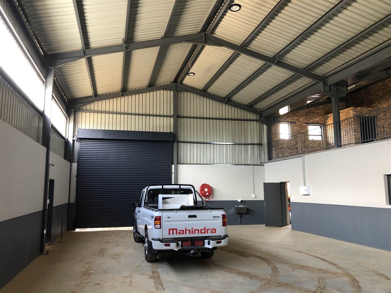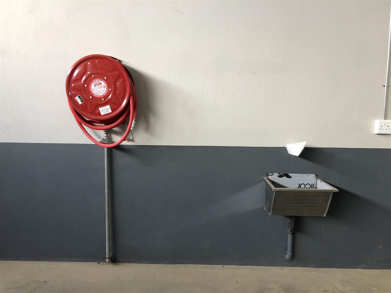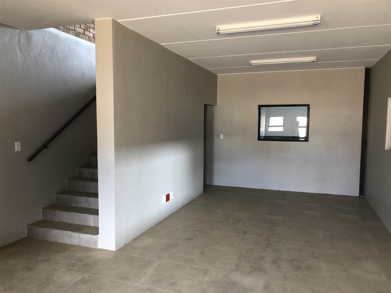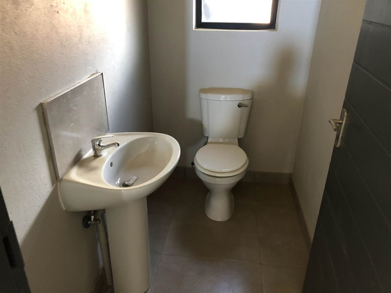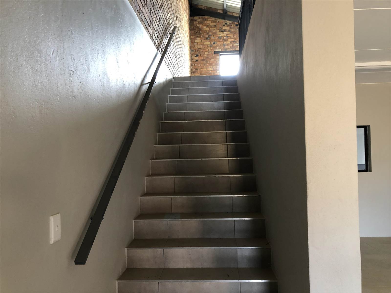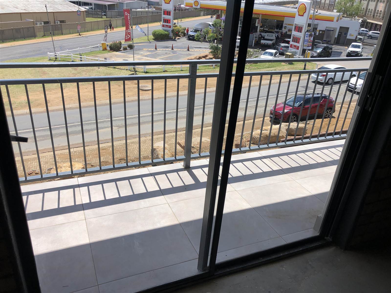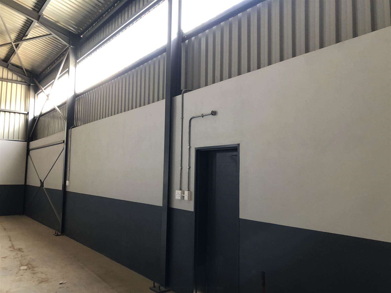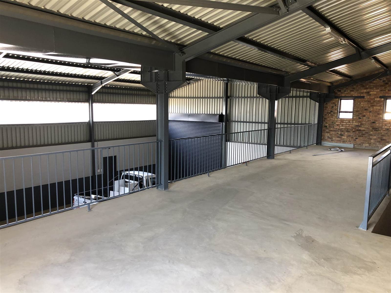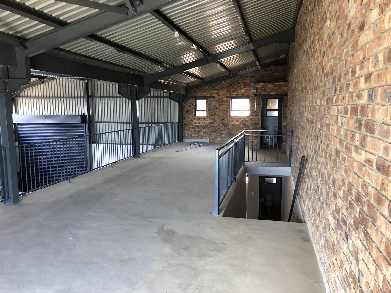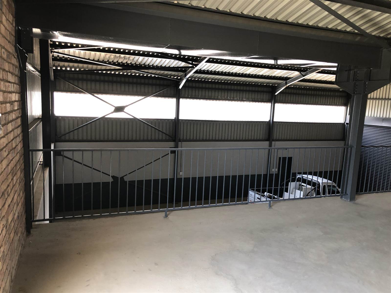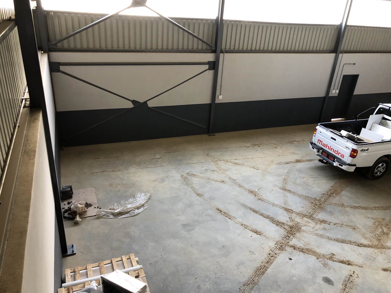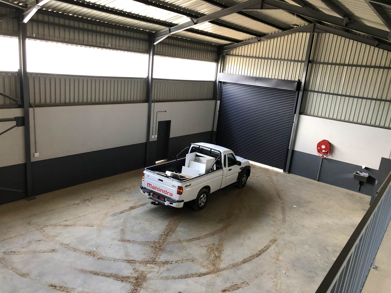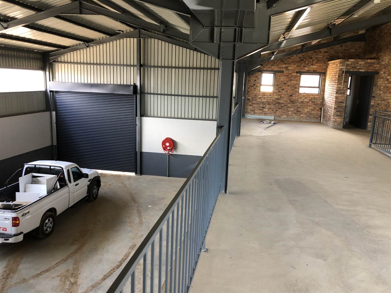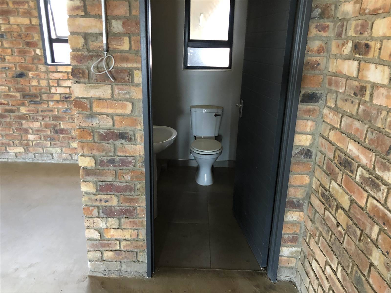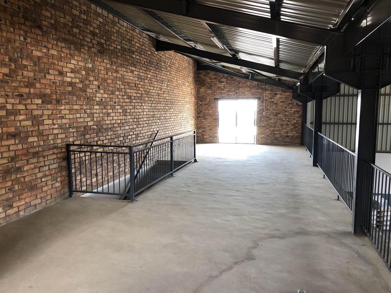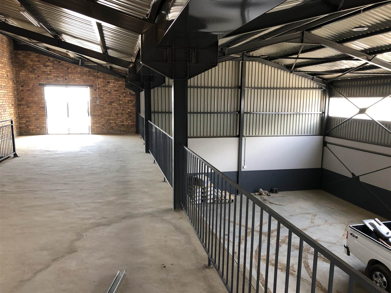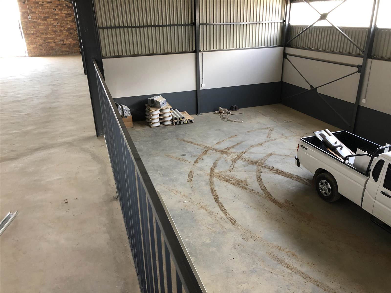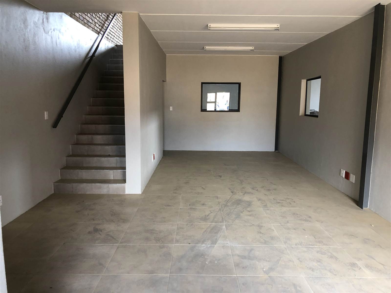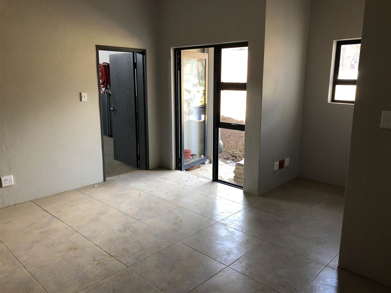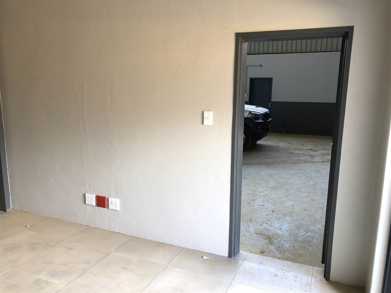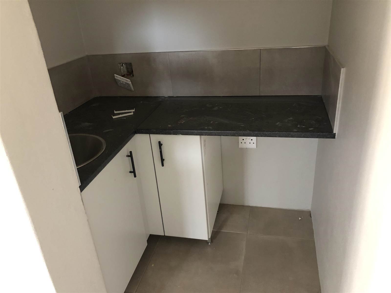298 m² Industrial space in Halfway House
R 19 966 Deposit R 40 000
NEW UNITS available.
20 Industrial Units
Units ranging from 224 sqm to 297 sqm
3 Phase Power
Pendulum Industrial Park is a new Industrial Park which is a good option for small start-up businesses and Industrial SMME''s who do not require larger space.
The Park is neatly located on Richards Drive, Midrand.
The Units are well spaced and the units are state of the art with new Offices and a combination of office and industrial unit space. This would be an ideal space for distribution as it is safely located in a well secured Park. The warehouse has good height and a large roller shutter door allowing for quick and easy access. Three phase electrical power supply available.
If this property is not exactly what you looking for contact me and I''ll source the ideal property for you from our wide range of options. We do the work for you at no cost to you.
