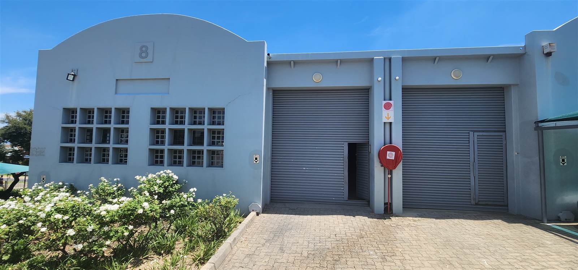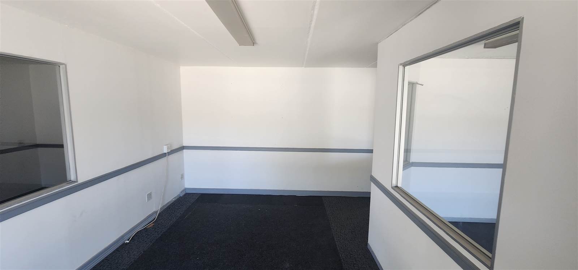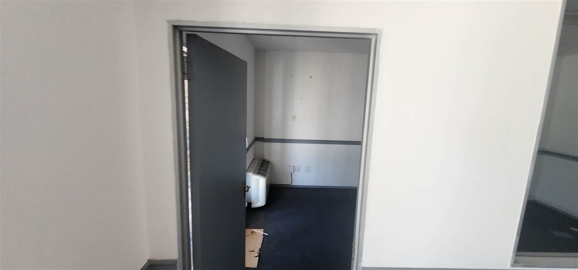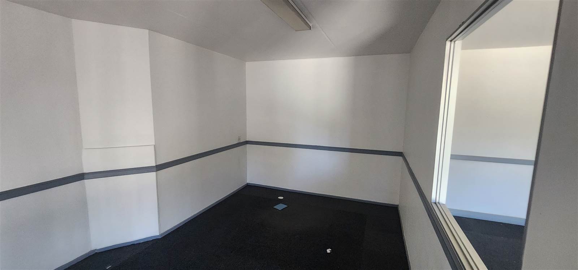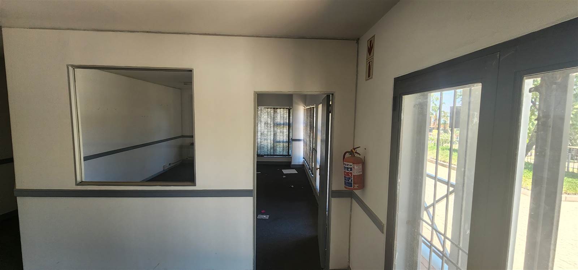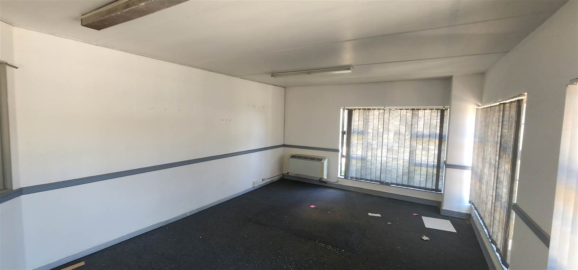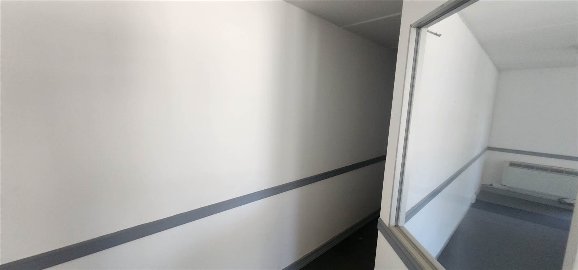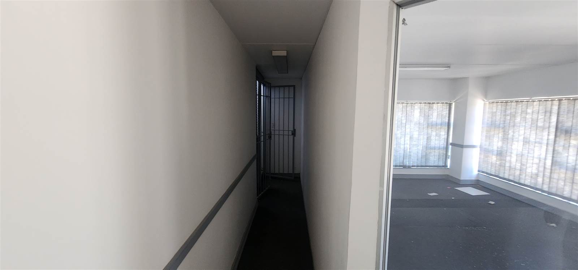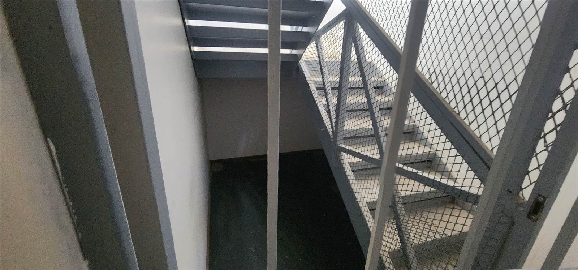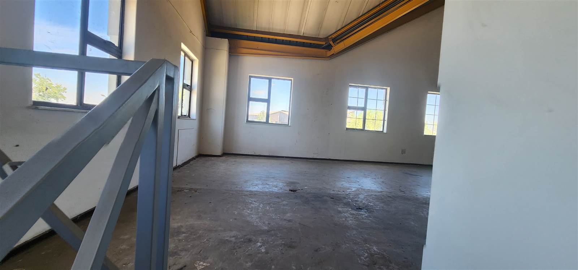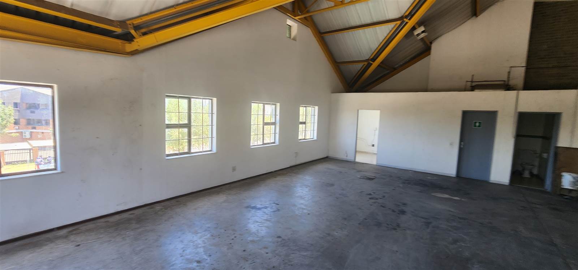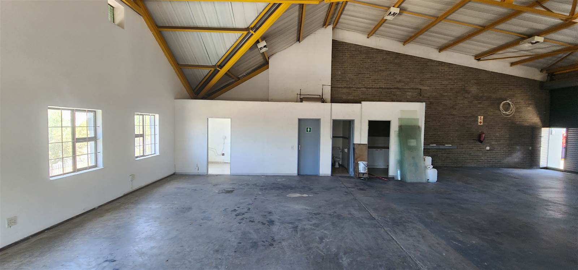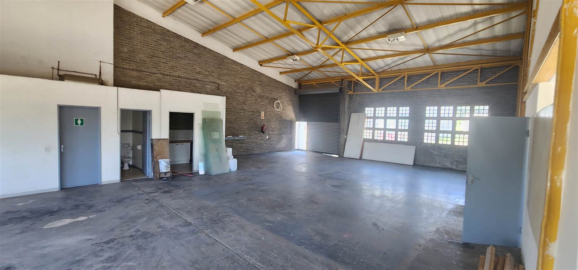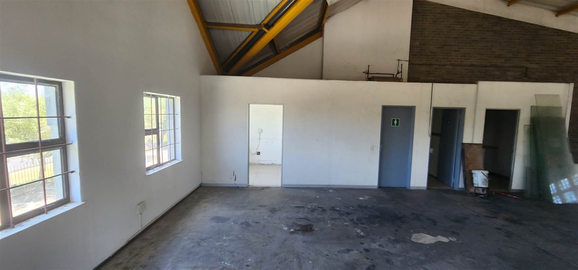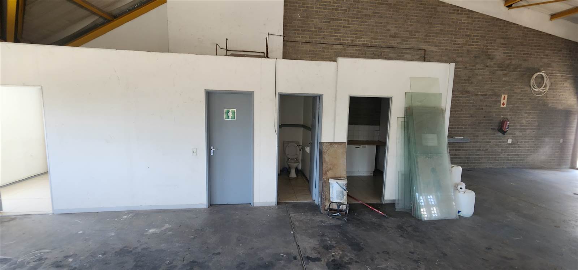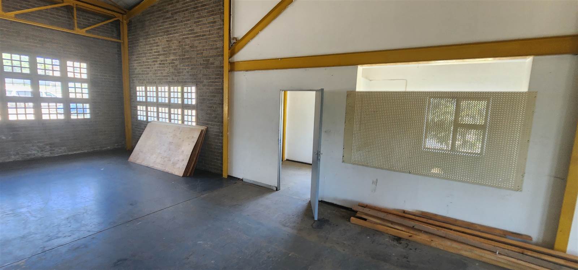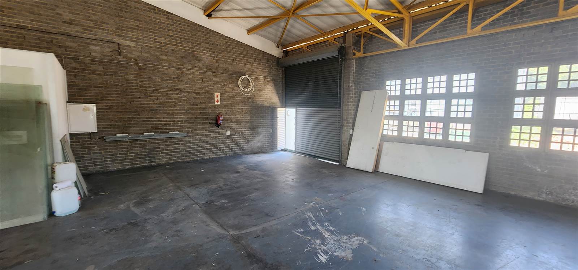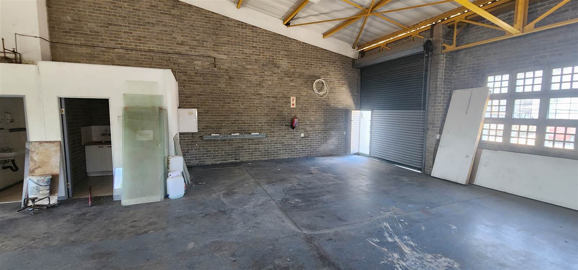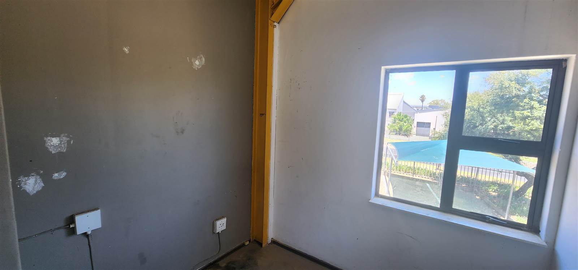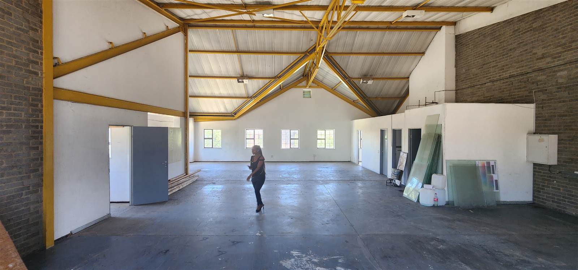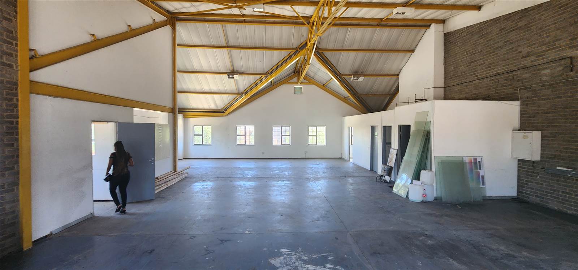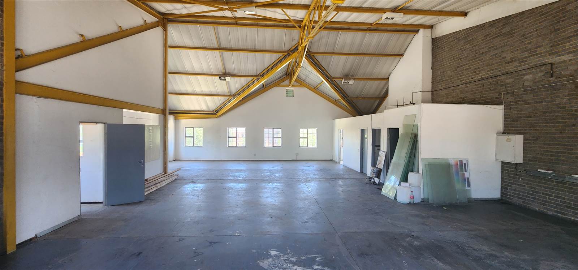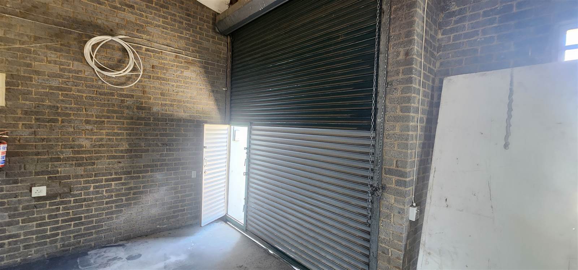271.59 m² Industrial space in Halfway House
R 18 740
Introducing a prime opportunity for industrial business operations in the bustling commercial hub of Halfway House, Midrand. This impeccably maintained 271.6m2 warehouse presents a lucrative investment for savvy entrepreneurs seeking a strategic location with excellent connectivity to major transport routes and amenities. Boasting a spacious layout and sturdy construction, this property is well-suited for various industrial purposes, from storage and distribution to manufacturing and logistics.
The warehouse features high ceilings and large roller doors, allowing for seamless loading and unloading of goods. The expansive floor space offers ample room for equipment, inventory, and machinery, providing flexibility for customization to suit specific business needs. Additionally, the property includes convenient parking facilities for staff and visitors, ensuring easy accessibility and smooth operations.
Further enhancing the appeal of this industrial property are its modern amenities and security features, offering a comfortable and secure working environment for employees. Situated in a sought-after industrial precinct known for its thriving business community, this warehouse represents a rare opportunity to establish or expand a successful enterprise in the heart of Midrand. Don''t miss out on the chance to secure this dynamic property and elevate your business to new heights.
