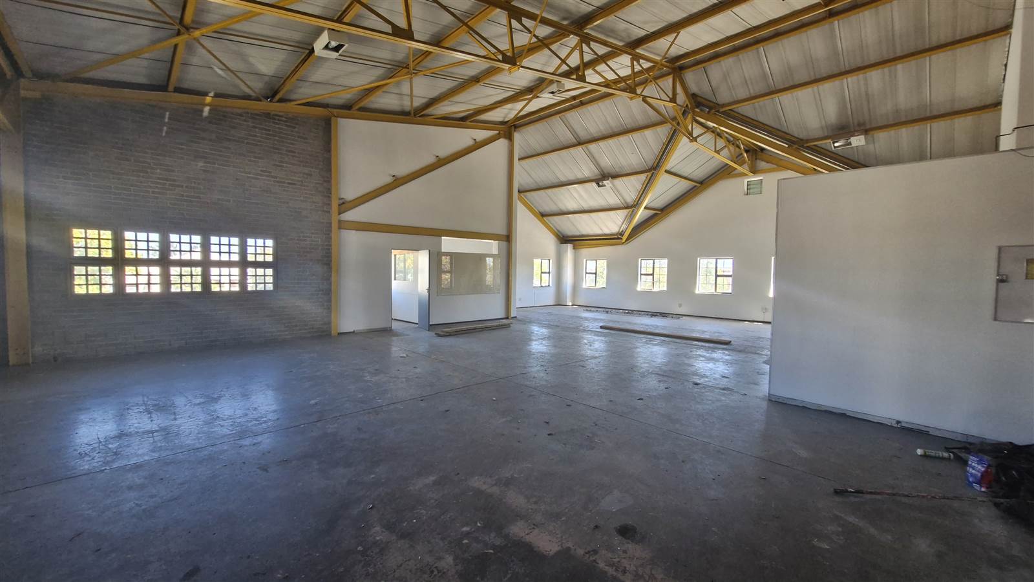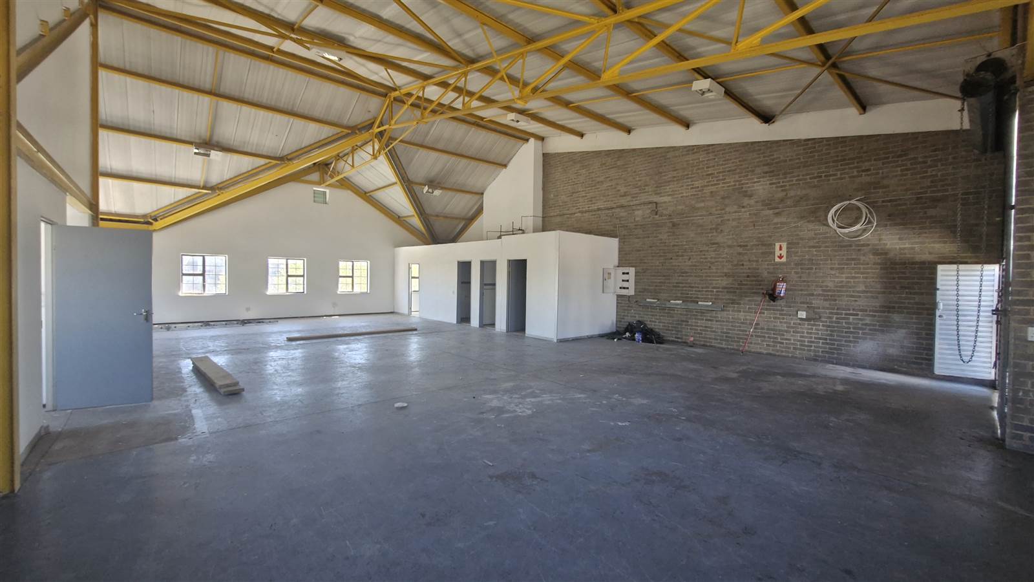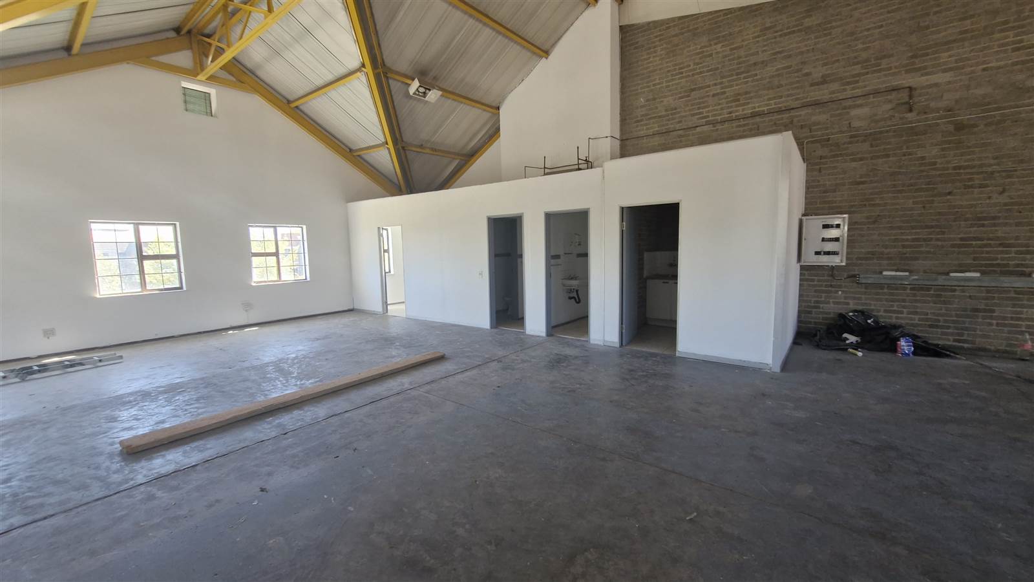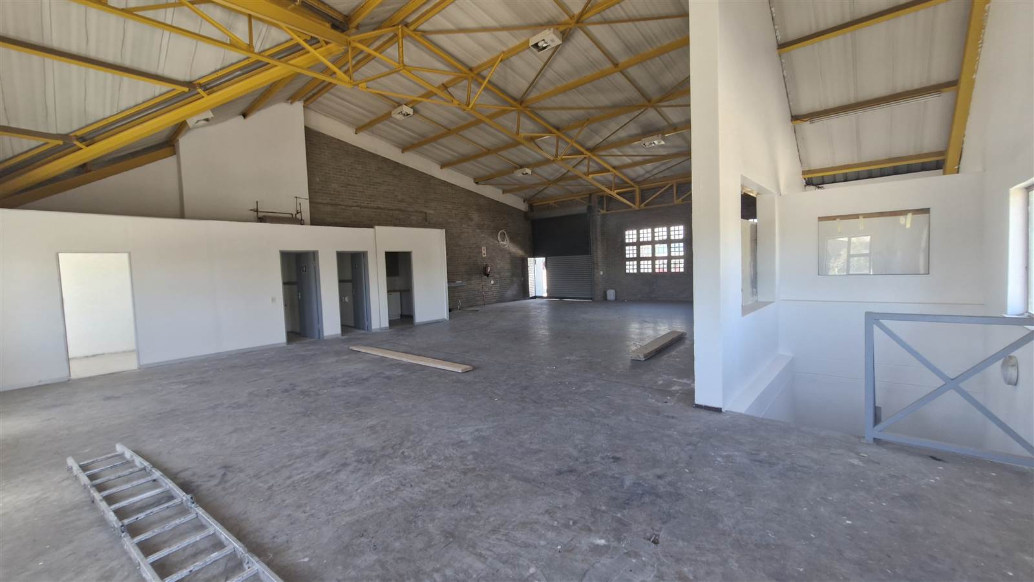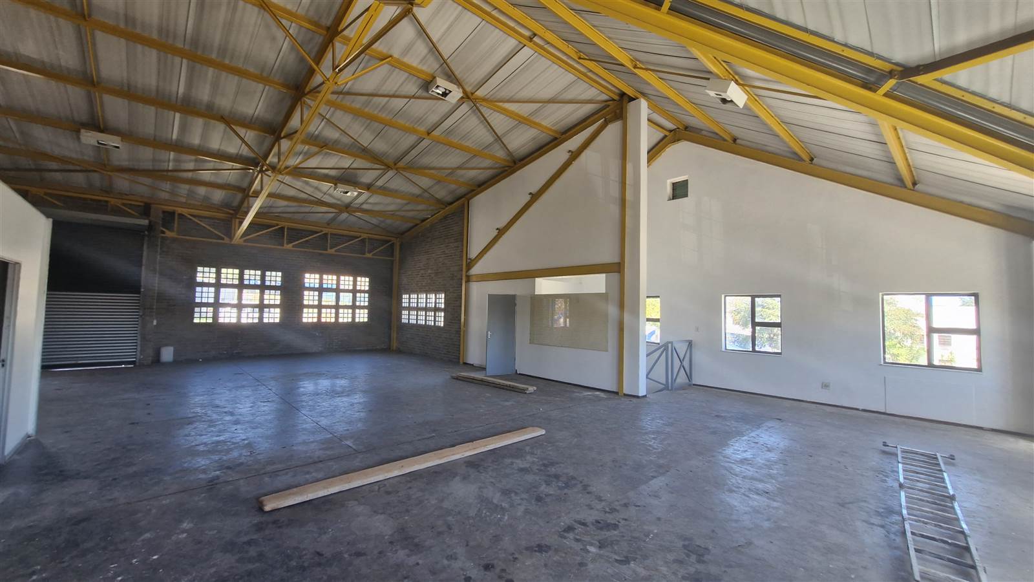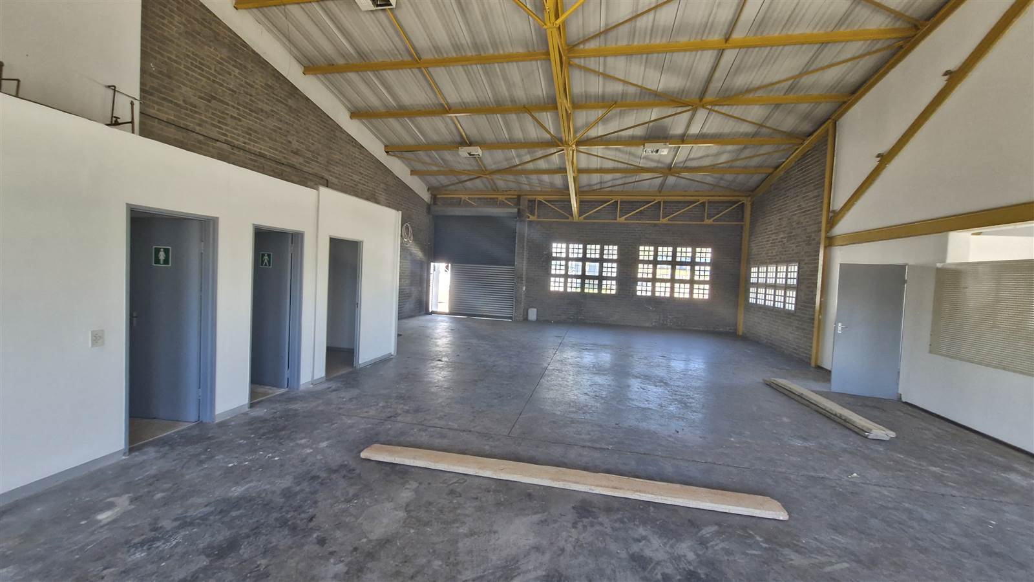271 m² Industrial space in Halfway House
R 18 704
Located in the bustling industrial hub of Halfway House in Midrand, this spacious warehouse offers an ideal solution for distribution and logistics needs. Spanning across 271 square meters, the facility boasts a strategic location with easy access to major transportation routes, ensuring seamless movement of goods in and out.
Designed to meet the demands of modern supply chain operations, the warehouse features ample storage space and high ceilings, allowing for efficient stacking and organization of inventory. With its versatile layout, the space can be customized to accommodate various distribution requirements, whether it''s for storing merchandise, managing inventory, or facilitating order fulfillment. Additionally, the property offers convenience with amenities such as loading docks and ample parking, making it a prime choice for businesses seeking a reliable and functional space to optimize their logistics operations in the vibrant Halfway House district of Midrand.
