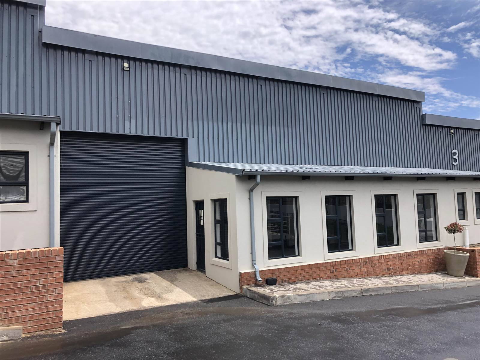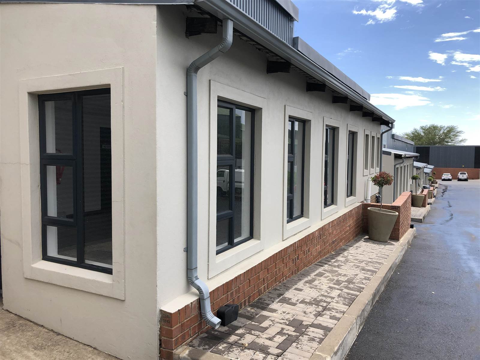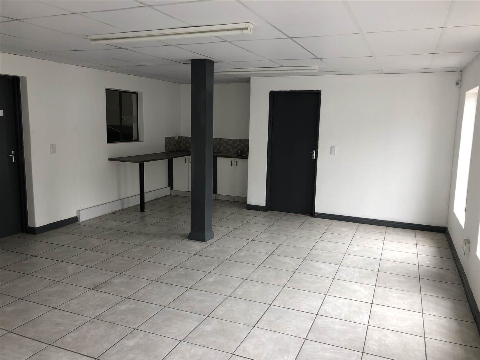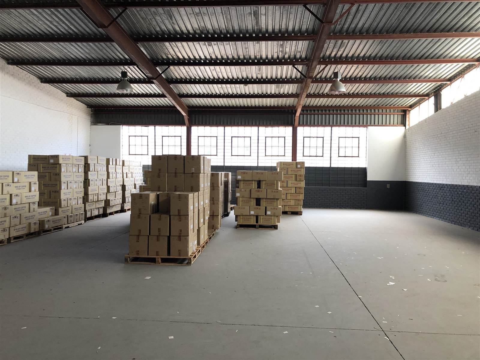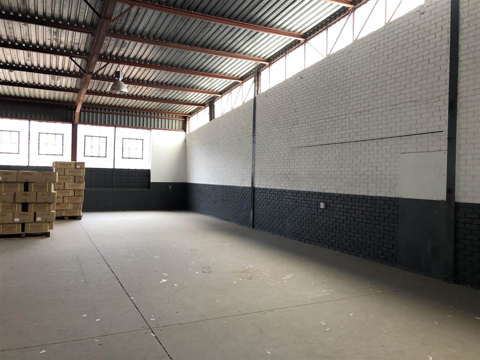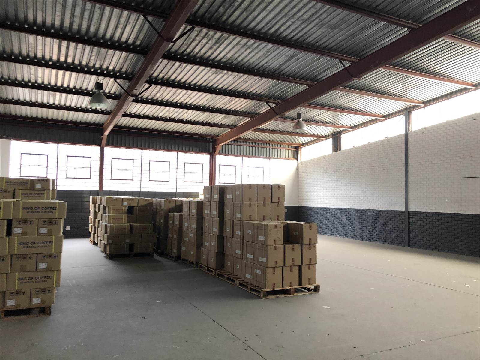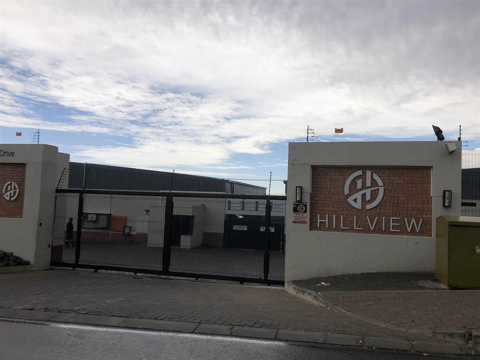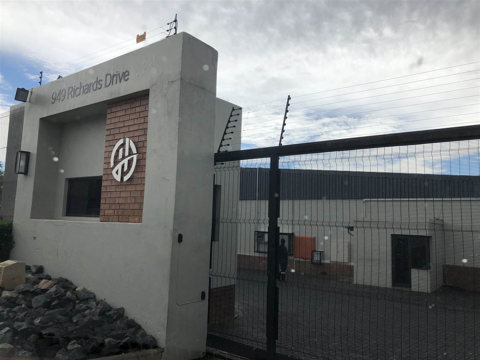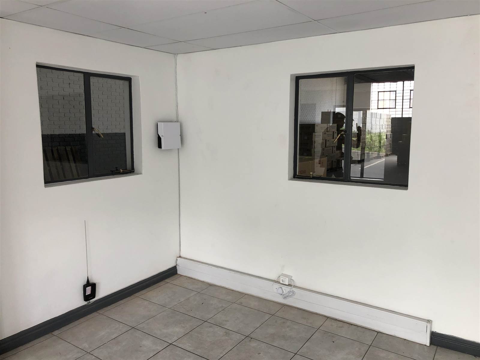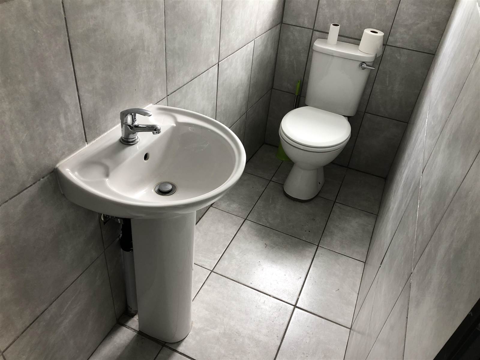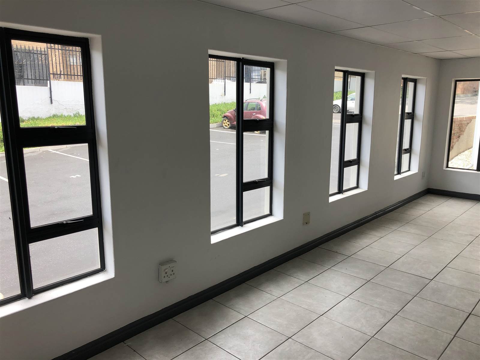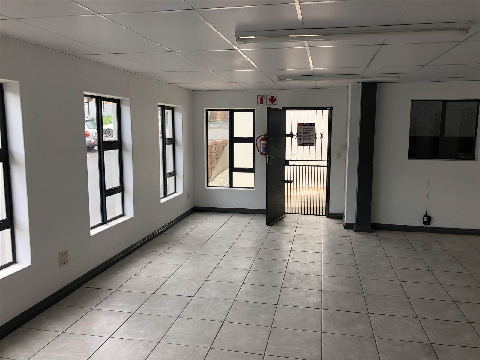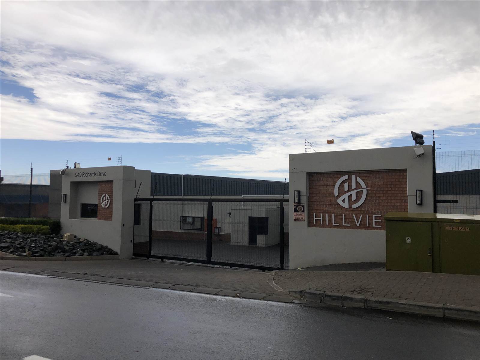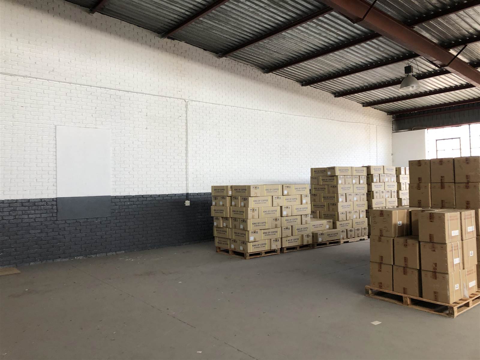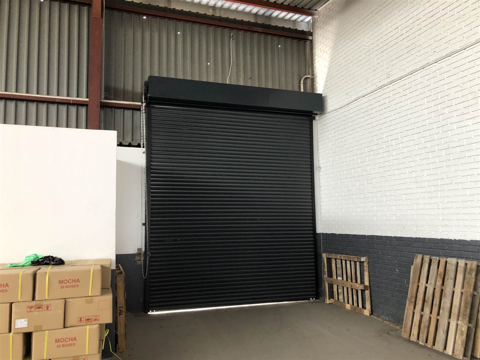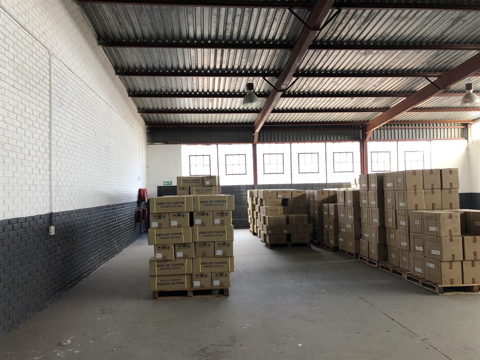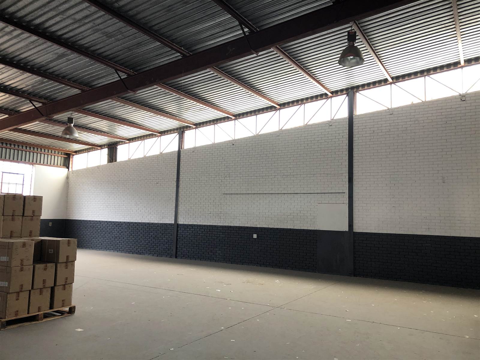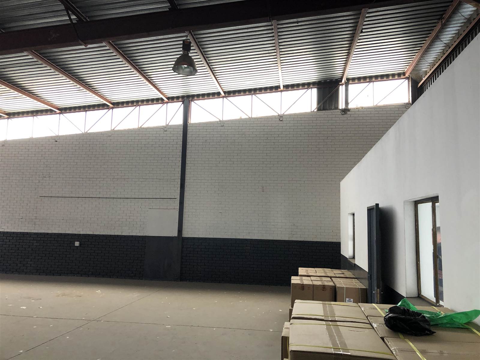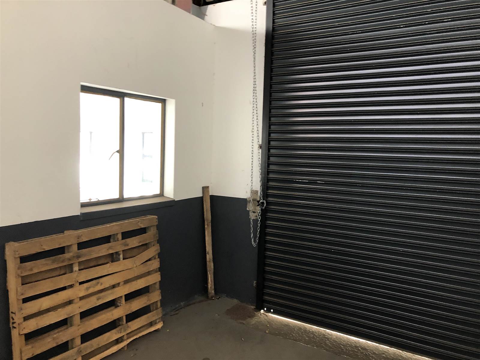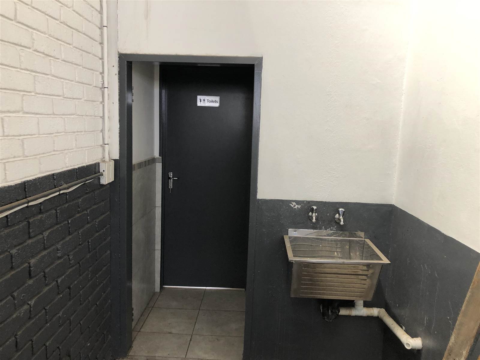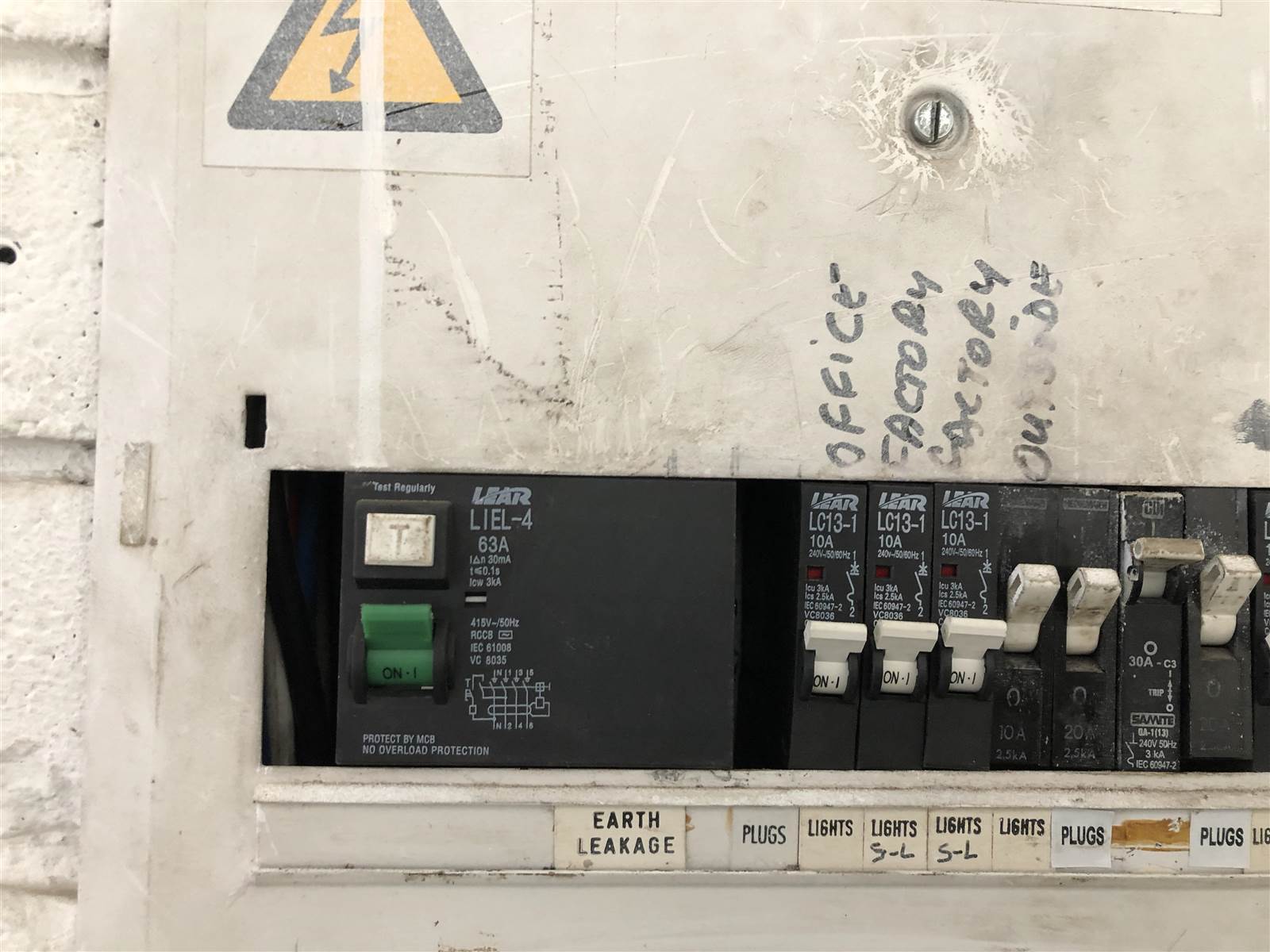AVAILABLE NOW
360 m² Industrial space in Halfway House
R 23 400 Deposit R 48 000
Address: 949 Richards Drive
Floor Area 360 m²
A rare find in central Midrand. These units will not be available long.
Hillview Industrial Park is situated on the corner of Le Roux with the entrance on Richards Drive with easy access onto the N1 highway.
The park consist of 12 units which offers sizes from 360 sqm.
These mini industrial units comprise a small office component with majority factory space.
If this property is not exactly what you looking for contact me and I''ll source the ideal property for you from our wide range of options. We do the work for you at no cost to you.
Key Property Features
6
Open Parkings
