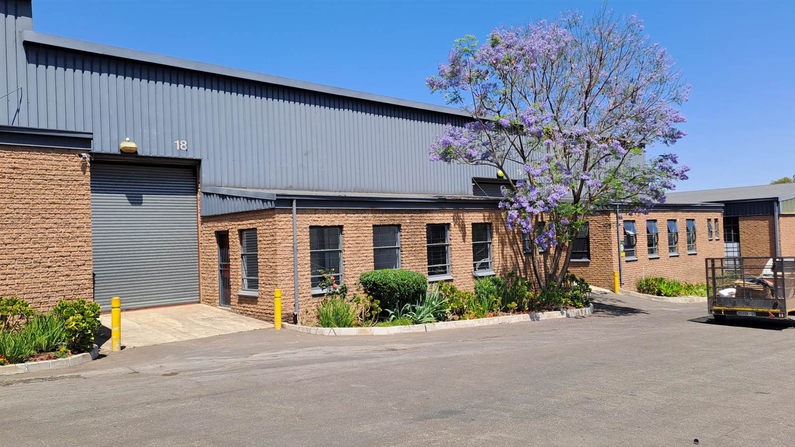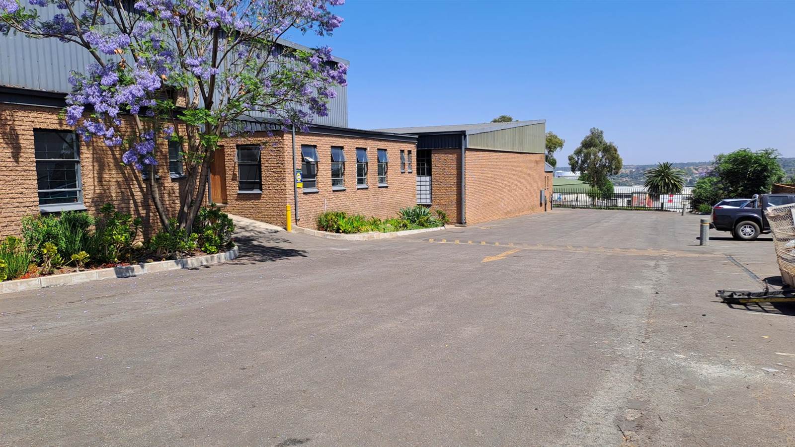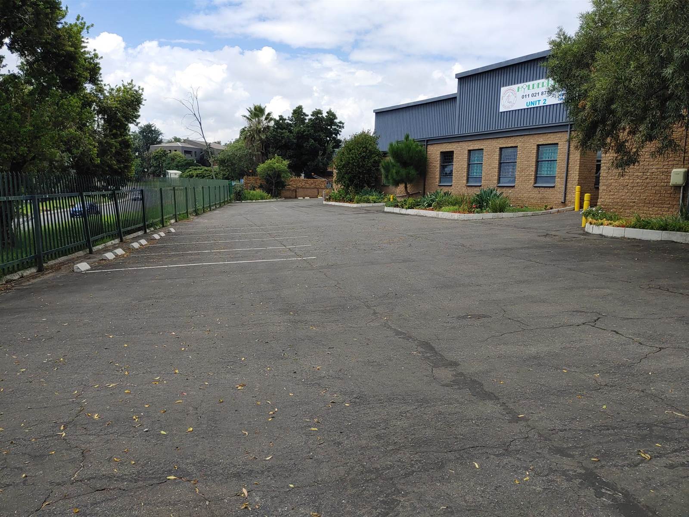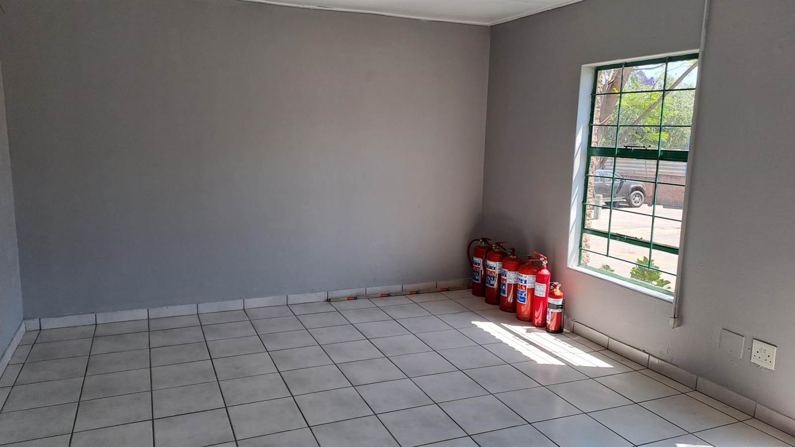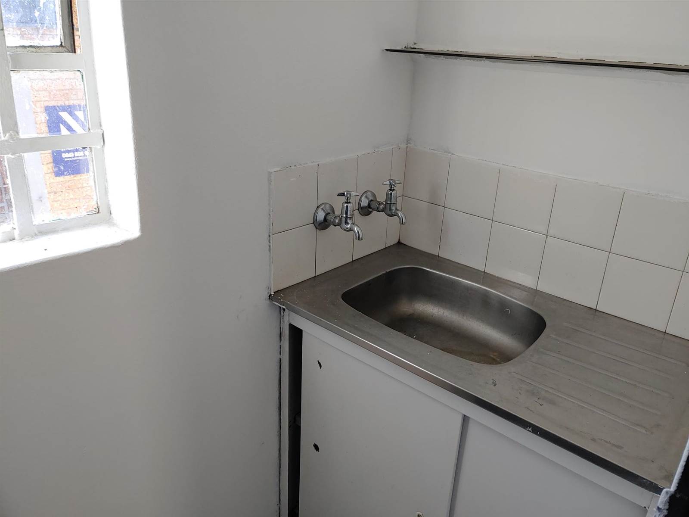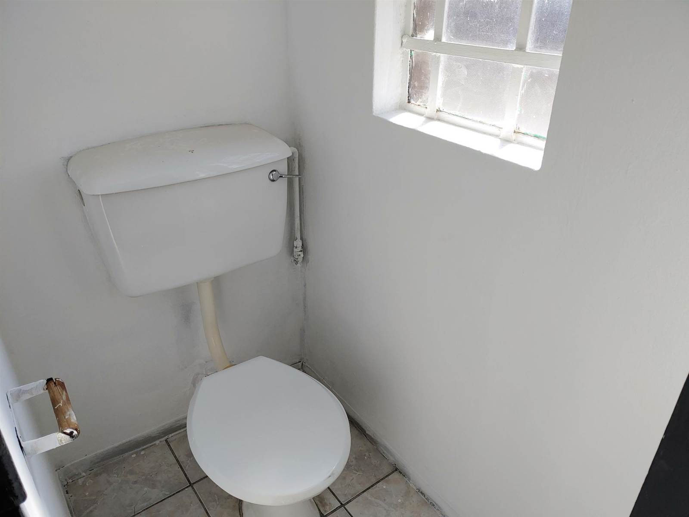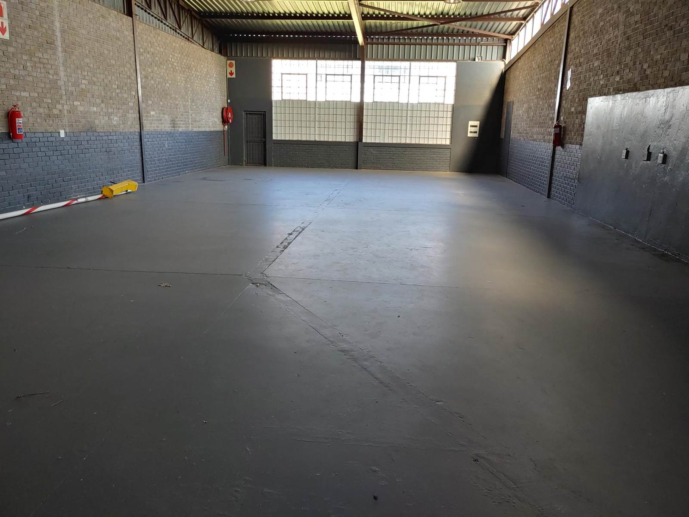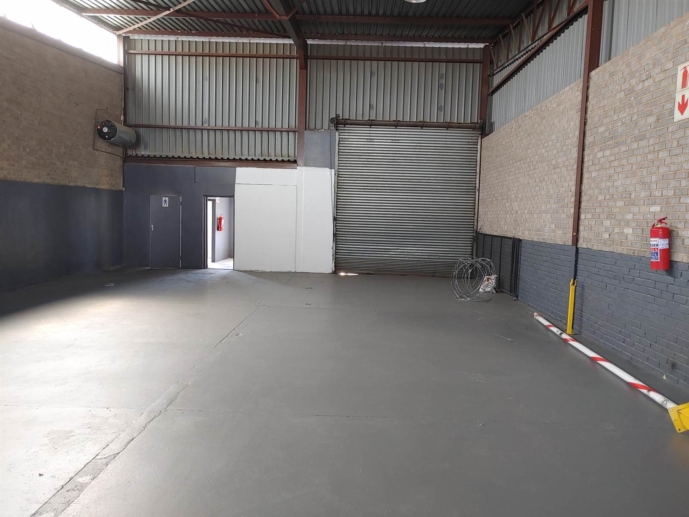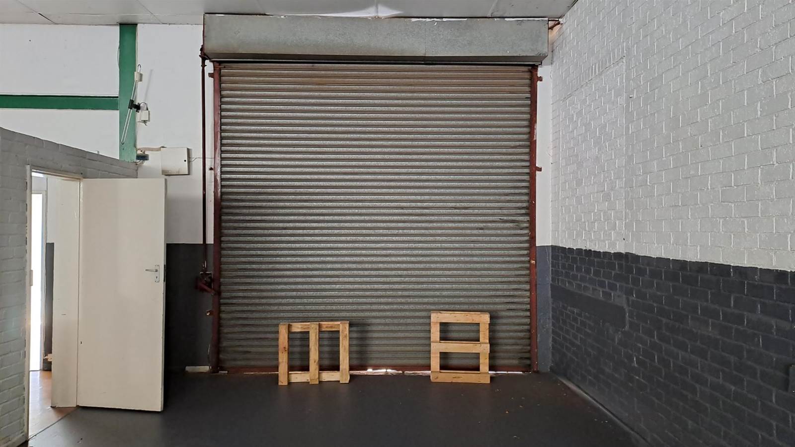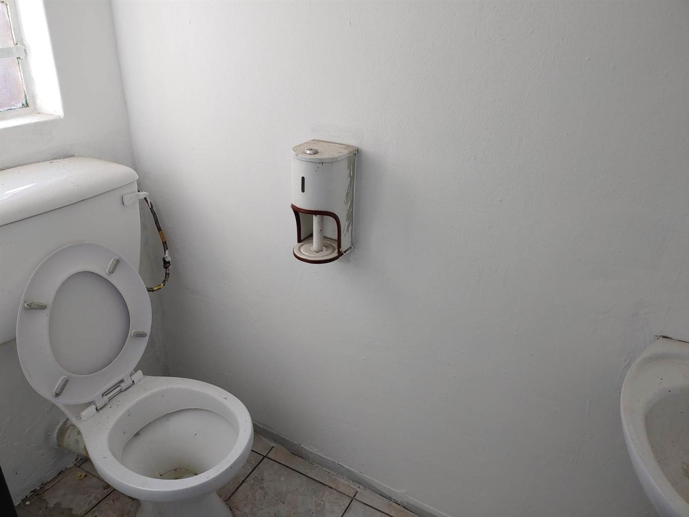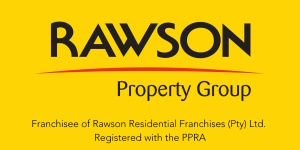AVAILABLE NOW
236 m² Industrial space in Halfway House
R 18 880
Floor Area 236 m²
Land Area 236 m²
To Let - Warehouse - Halfway House
The park is situated in Halfway House on Richards Drive. Easily accessible from N1 via Allandale Offramp. Surrounded by various well-known companies. Very close to petrol stations and other amenities in the area.
Very neat and well-maintained with great access for trucks.
Features:
Office Space
Warehouse facility
Large roller shutter door
Ablution facilities in the Office and Warehouse
Ample parking available
Electricity metered
Rates, water, sanitation, and refuse - pro-rata
VAT excluded
