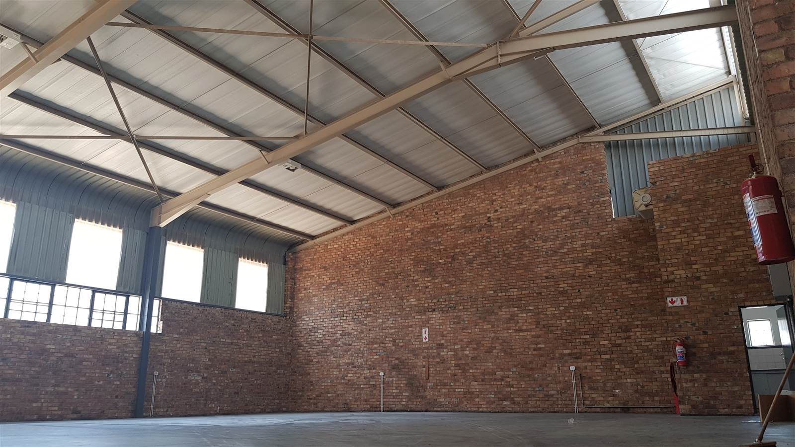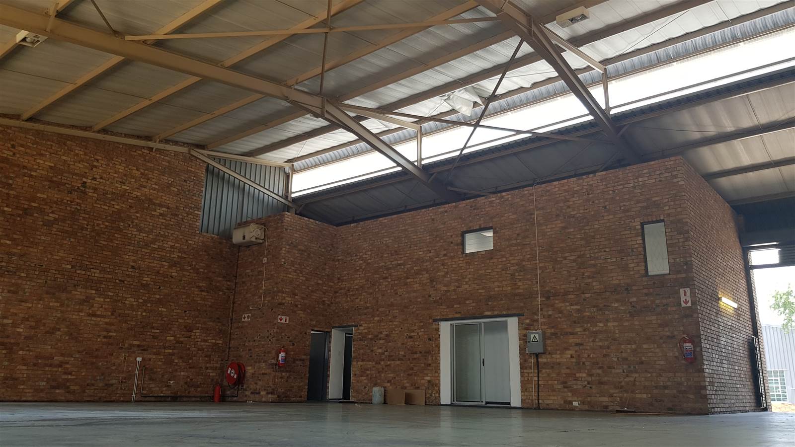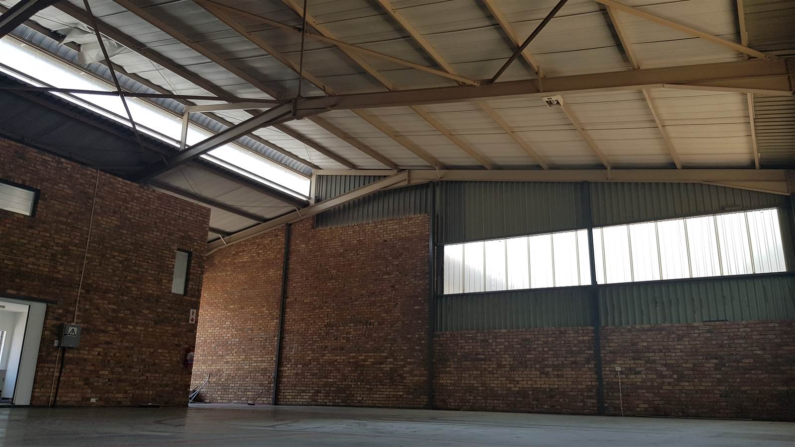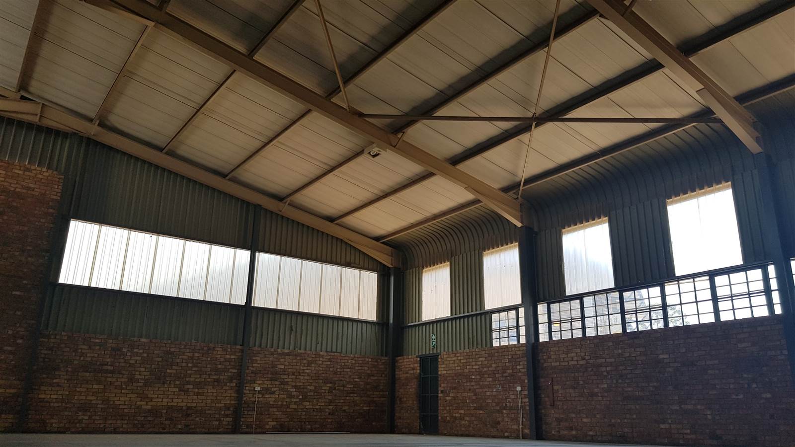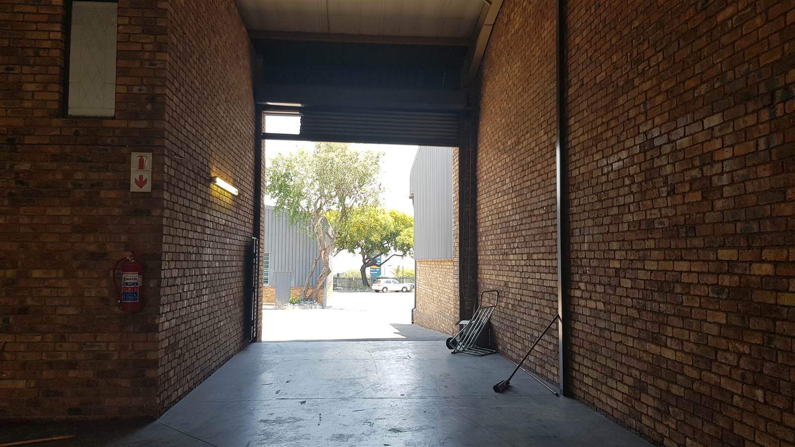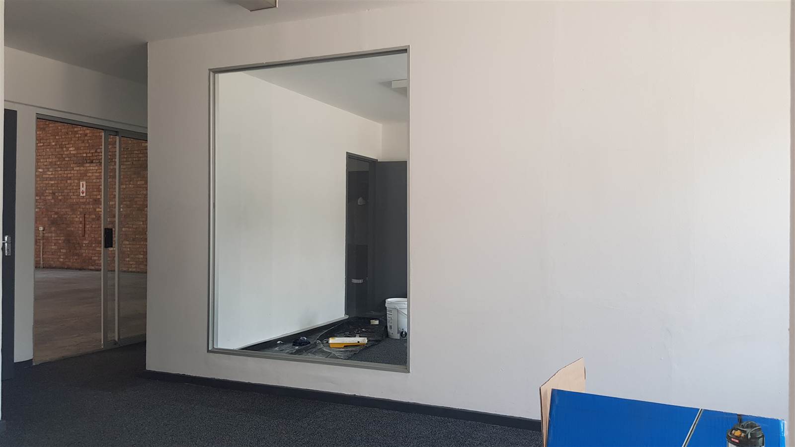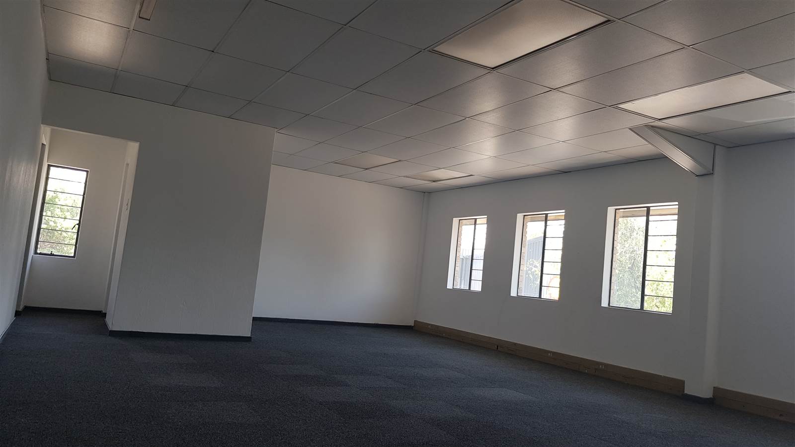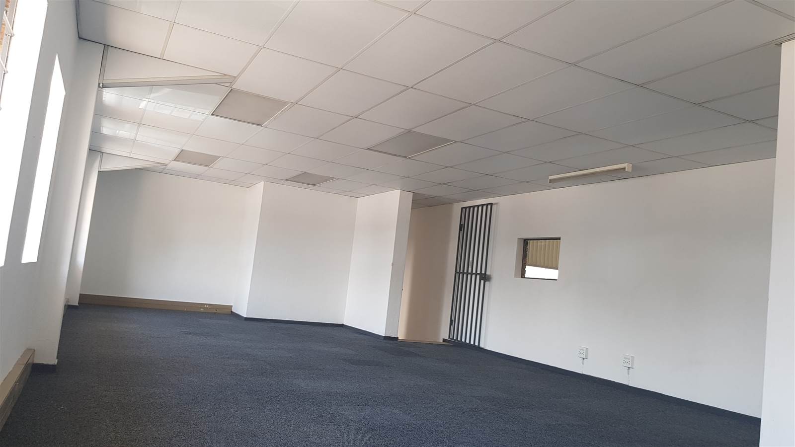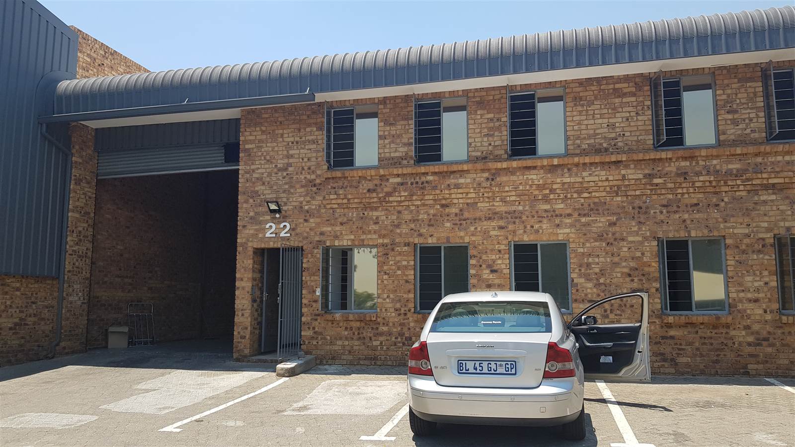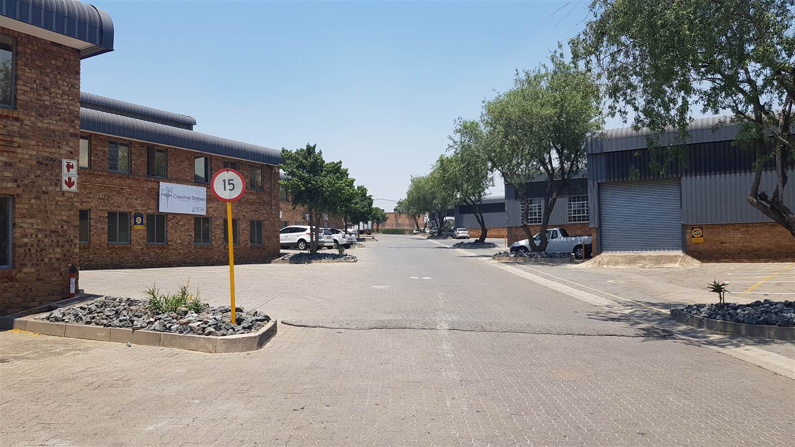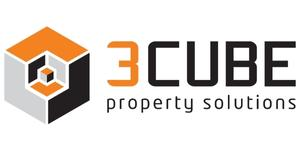AVAILABLE:1 July 2024
428 m² Industrial space in Halfway House
R 29 532
Floor Area 428 m²
TO LET in Halfway House. This park offers effortless access to the recently upgraded Ben Schoeman highway, the Park is located 3.5km from the MIdrand Gautrain Station.
The unit is perfect for warehousing and storage with an expansive height, the unit consists of 1 high roller shutter door leading into the warehouse space. The park has been specifically designed to cater for warehousing and light industrial corporate companies as well as light manufacturing.
With 24hr Security and easy access on and off the Ben Schoeman Highway via Allandale this Unit is perfect for your warehousing and logistics needs with easy access for big trucks
