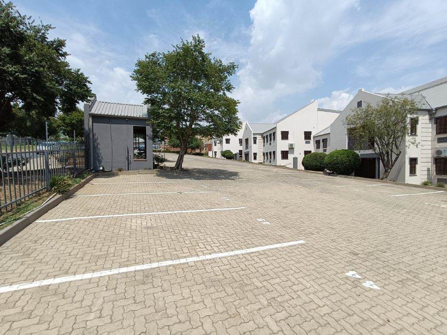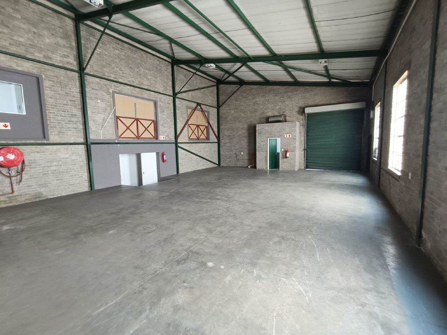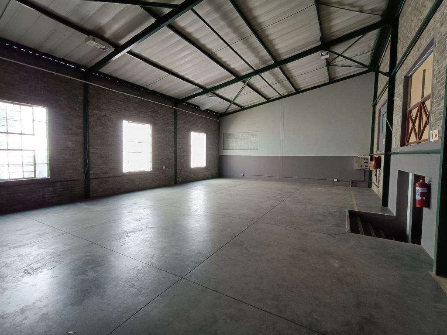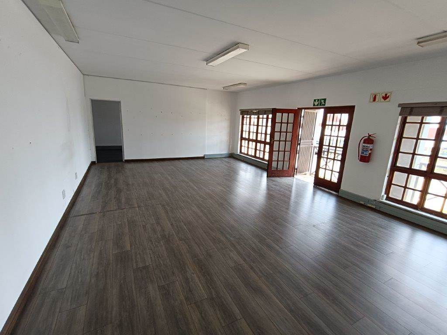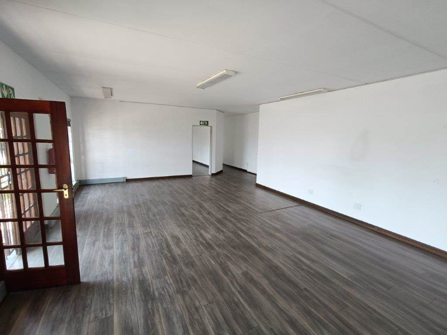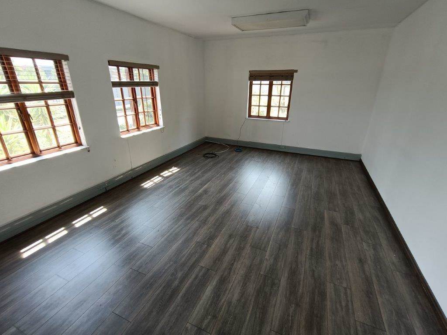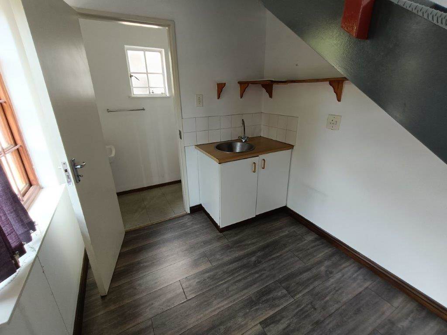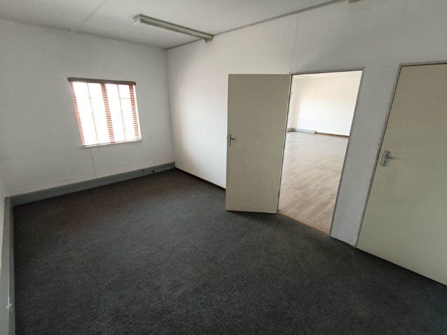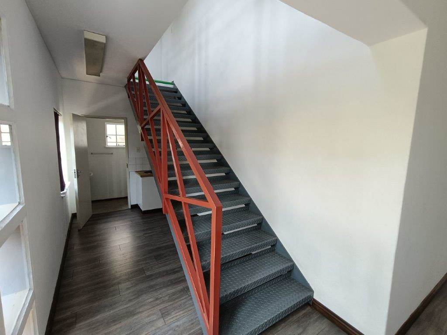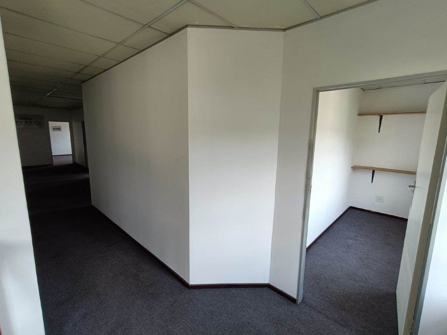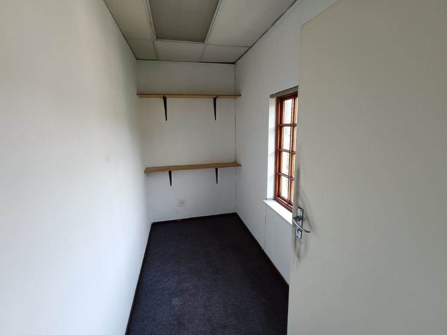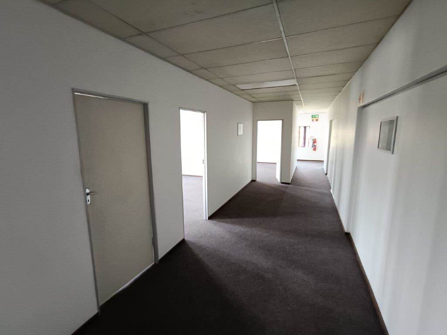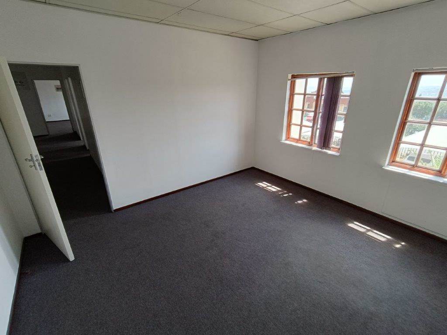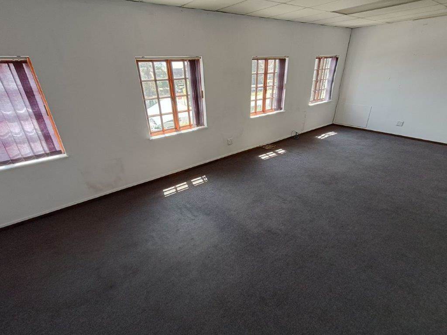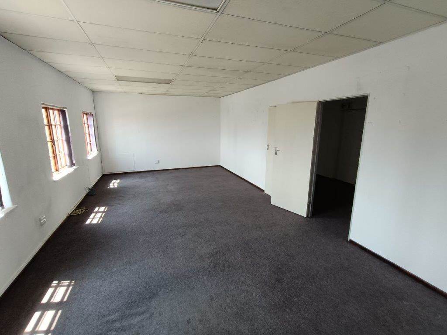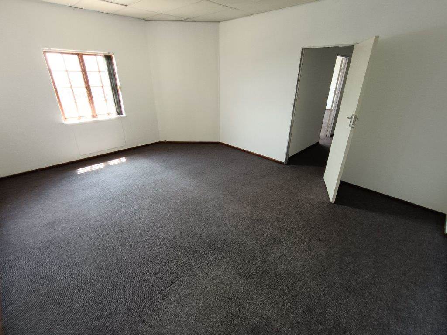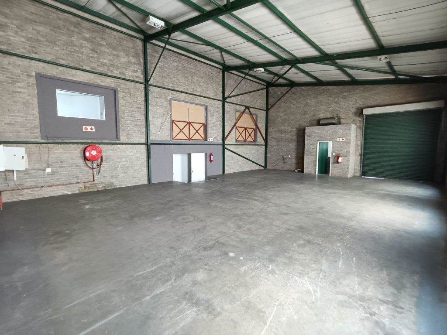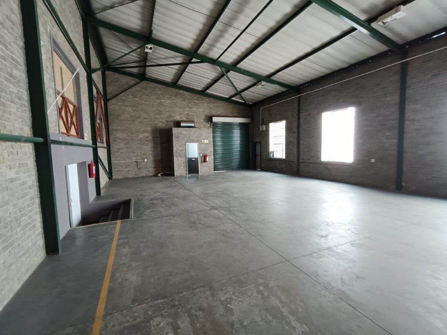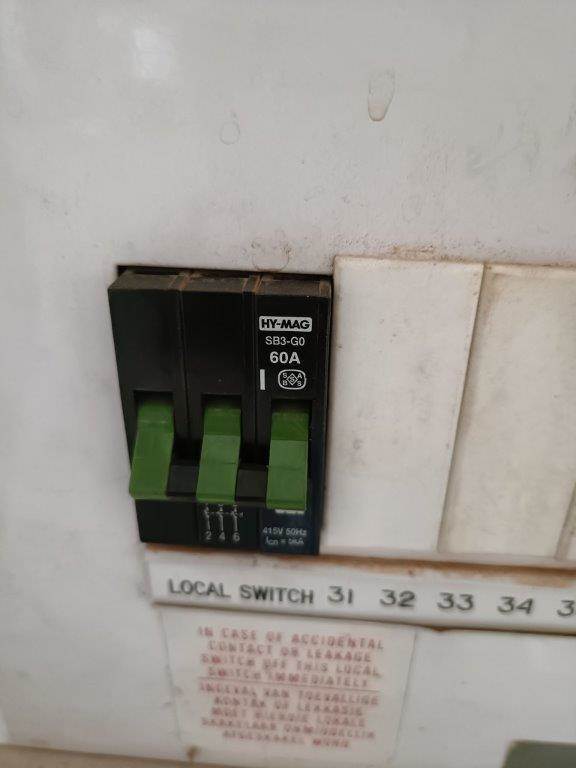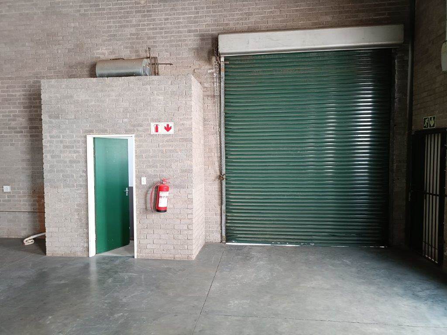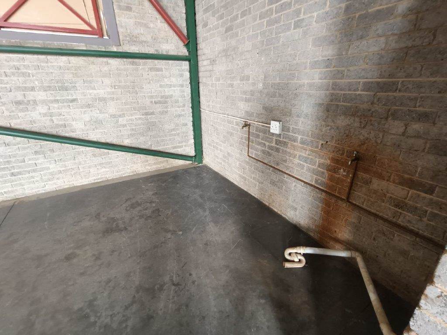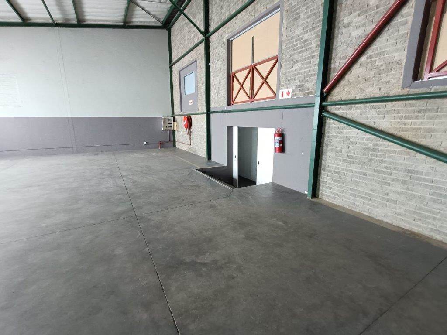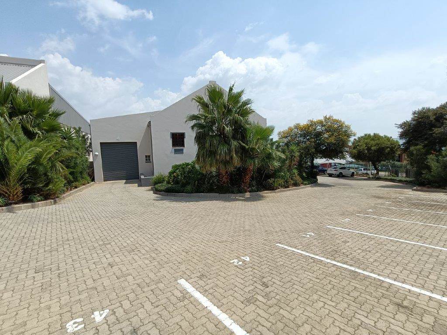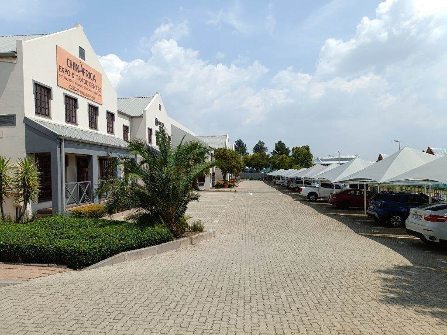380 m² Industrial space in Halfway House
R 67 Per m²
Mini Warehouse / Distribution Centre of 380 m To Let in Gallagher Place South. This access-controlled park is ideally located between the N1 Highway and R101 Pretoria Main Road.
Located in the popular Gallagher Place South at 54 Richards Drive, Halfway House, Midrand
Nestled between the bustling N1 Highway and R101 Pretoria Main Road, Gallagher Place South offers a prime location for your business needs. This access-controlled park boasts 24-hour boomed security and is conveniently located just off the Allandale offramp, providing seamless connectivity to major highways, retail hubs, educational institutions, public transport, and residential areas.
Unit Features:
Size: Approximately 380 m
Structure: Double volume warehouse space, reception area, boardroom, and office spaces on two floors.
Accessibility: Equipped with a roller shutter door to facilitate easy deliveries.
Key Highlights:
Prestigious Address: Situated in a well-maintained park, offering a great corporate image.
Aesthetics: A beautifully designed unit that stands out.
Power Supply: Three-phase electricity to support your business operations.
Parking: Ample-shaded parking bays for staff and visitors.
Security: Round-the-clock security and access control for peace of mind.
Availability: 01 April 2024
Rental Details:
Gross Rental Price: R 25,460.00 (Excl. VAT) per month
Rate: R 67 per m
Secure your spot in Gallagher Place South and elevate your business today!
For inquiries or to schedule a viewing, don''t hesitate to get in touch with Chris Struwig.
Availability: 2024-04-01
