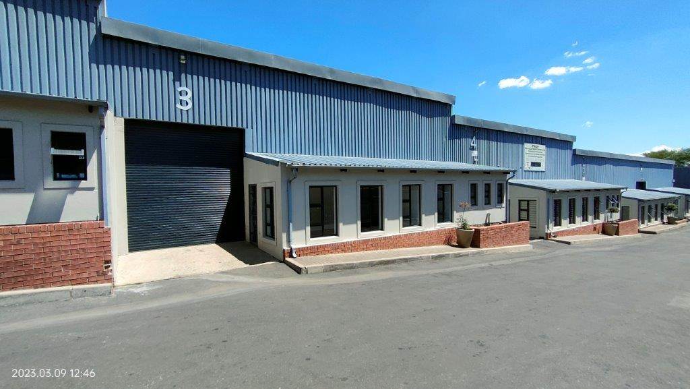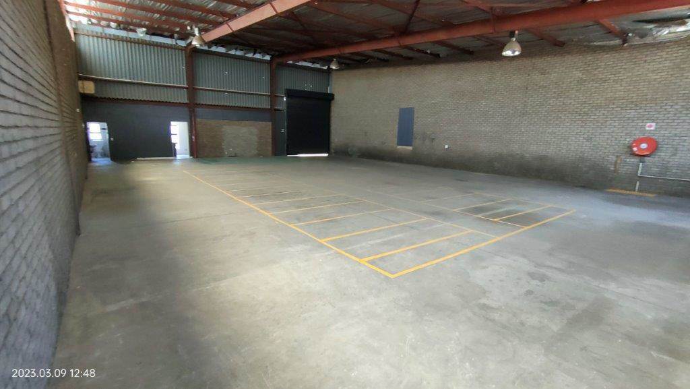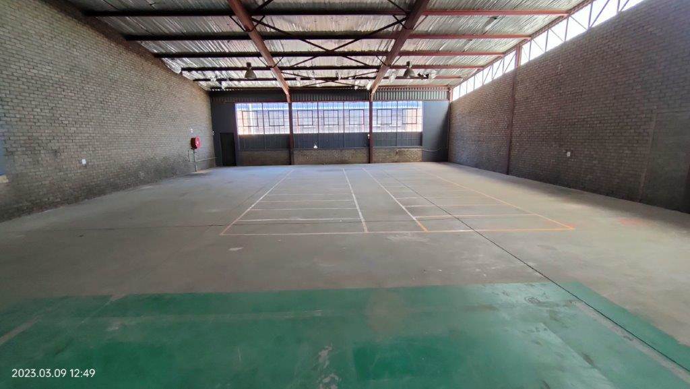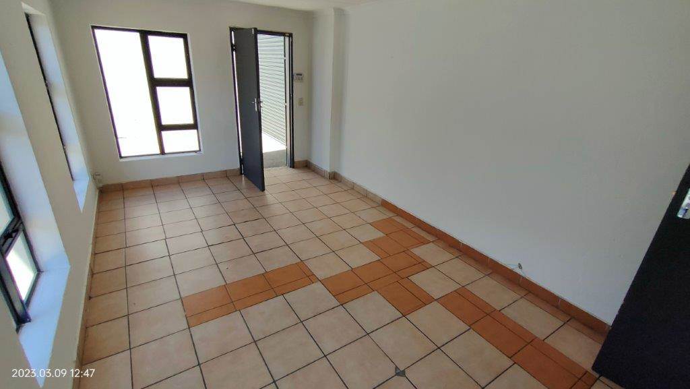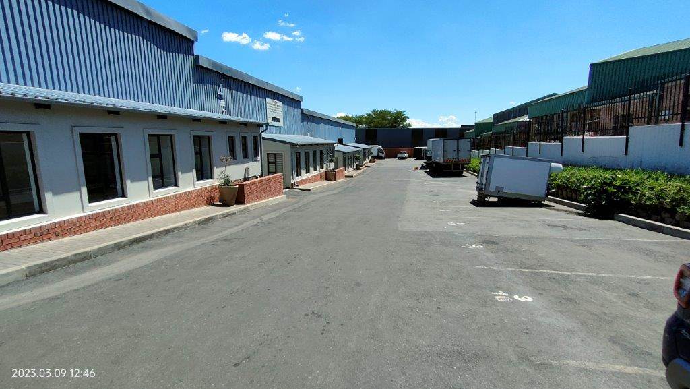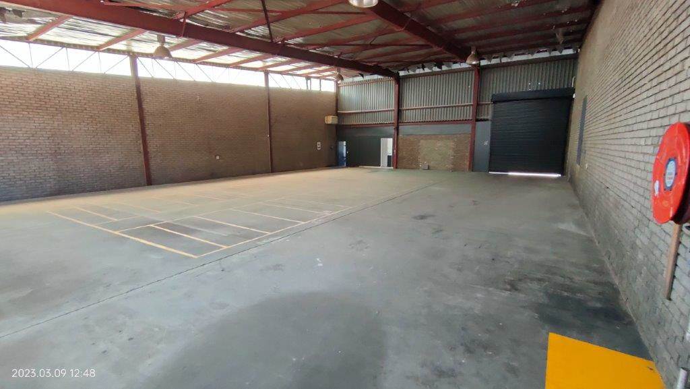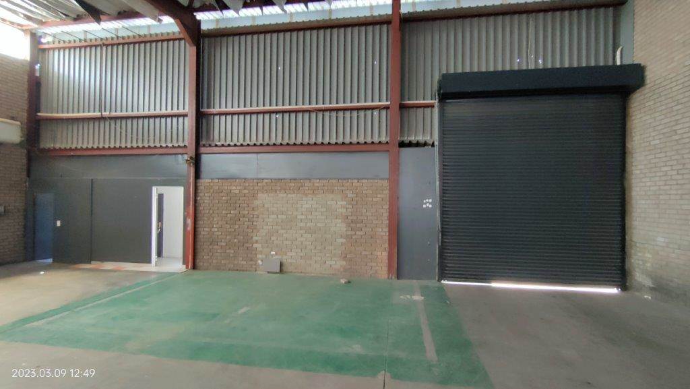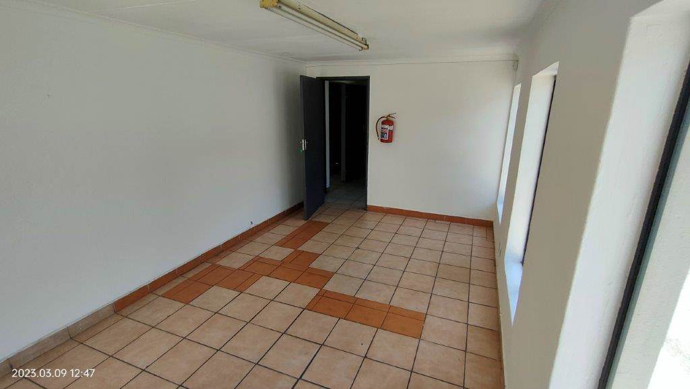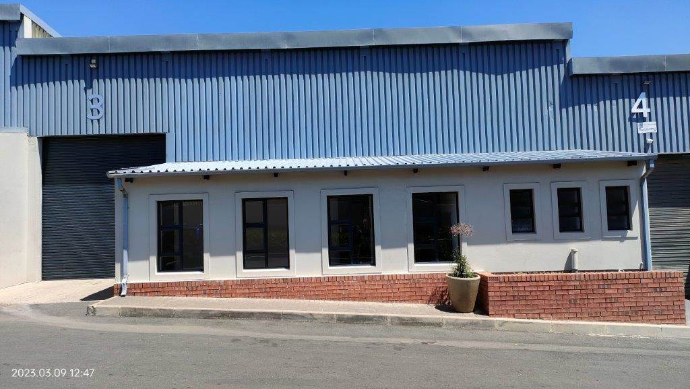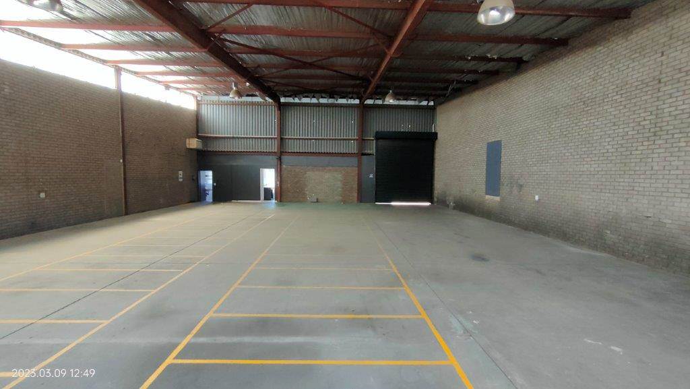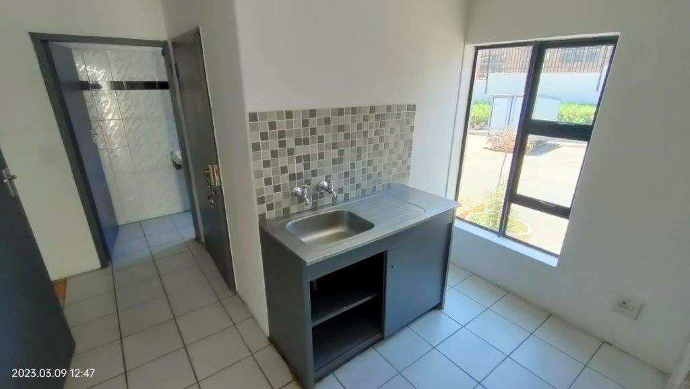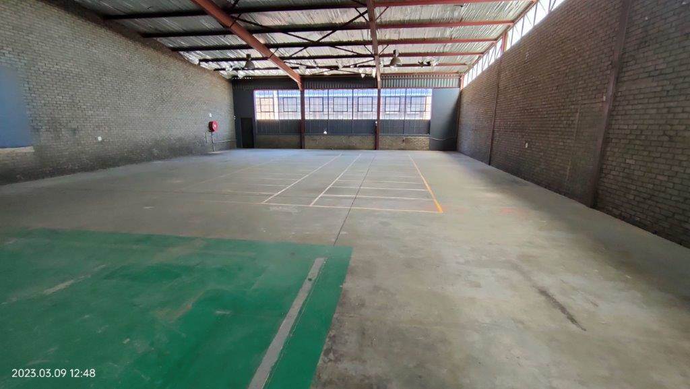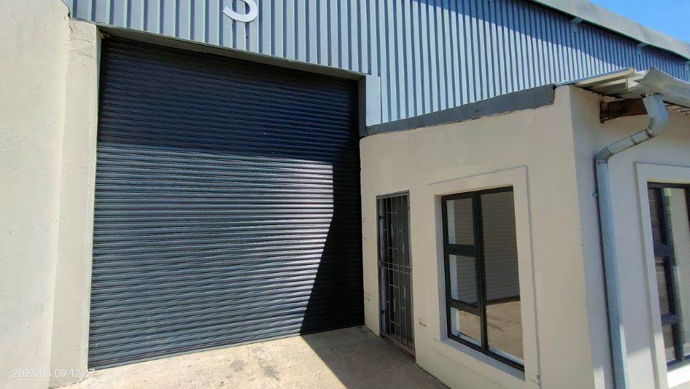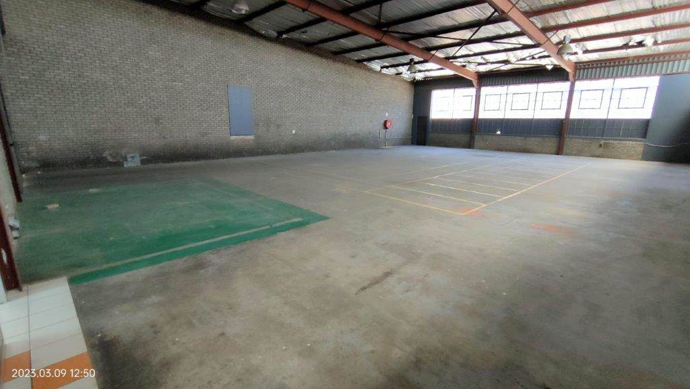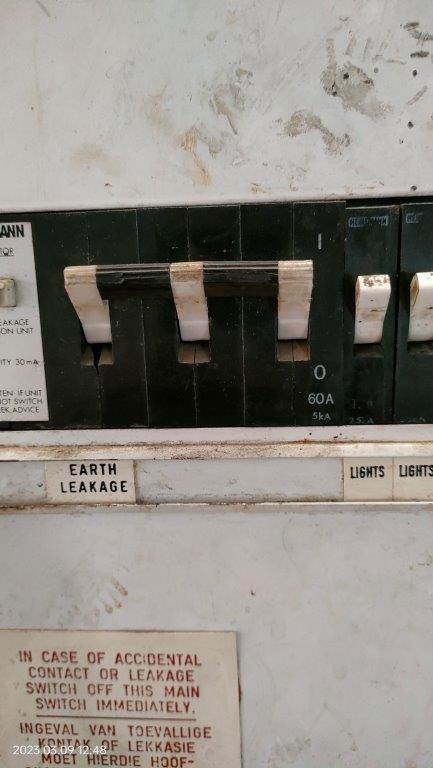360 m² Industrial space in Halfway House
R 75 Per m²
Mini Warehouse / Distribution Centre of 360 m To Let in Halfway House. This access-controlled park is ideally located between the N1 Highway and R101 Pretoria Main Road.
Elevate your business with our strategically located mini-warehouse/distribution centre, boasting a generous 360 m of space, nestled in the secure and well-appointed Hillview Park.
Situated at 949 Richards Drive, Halfway House, Midrand, this facility is perfectly positioned between the N1 Highway and R101 Pretoria Main Road, ensuring unparalleled accessibility.
Premises Highlights:
Move-in Ready: Step into a freshly renovated, double-volume warehouse space, complete with modern offices and comprehensive amenities.
Accessibility: Features a convenient roller shutter door, streamlining your delivery and logistics operations.
Power Supply: Equipped with three-phase electricity to cater to all your operational needs.
Security: Benefit from 24-hour security and access control, providing peace of mind and a safe working environment.
Location Advantages:
Connectivity: Immediate access to major highways, public transport, and proximity to shops, schools, and residential areas.
Corporate Presence: Establish your business at a prestigious address within a beautifully maintained park.
Lease Details:
Availability: Ready for occupation from 01 June 2024.
Gross Rental: R 27,000.00 per month (excl. VAT), translating to R 75 per m.
For a personalized experience or to arrange a viewing, please reach out to Chris Struwig.
Availability: 2024-06-01
