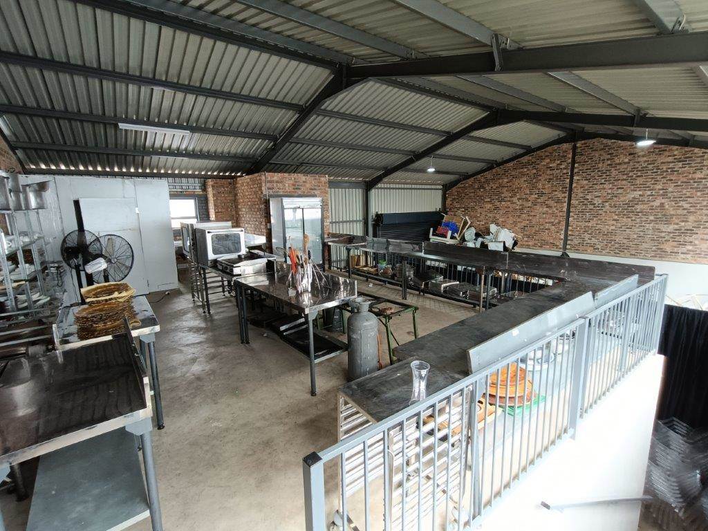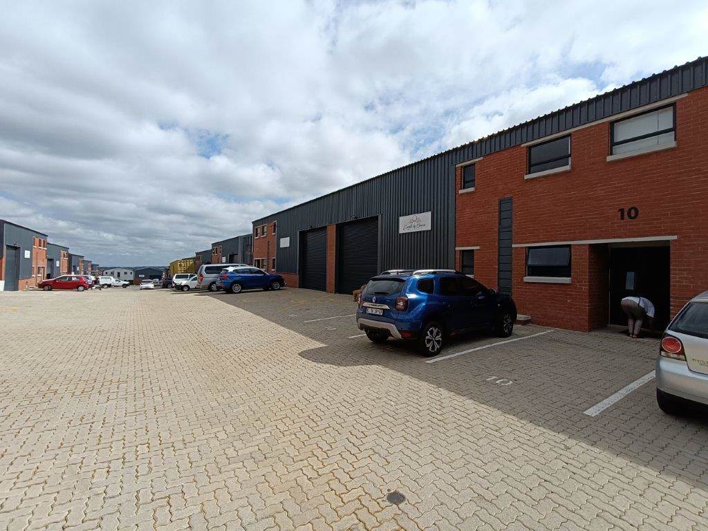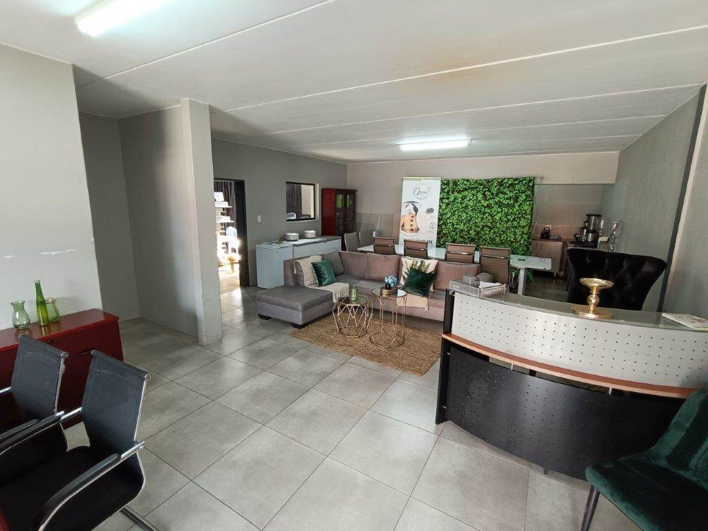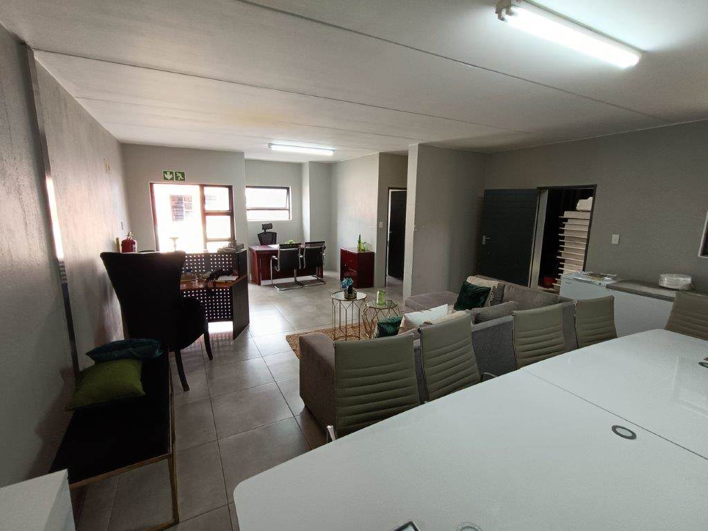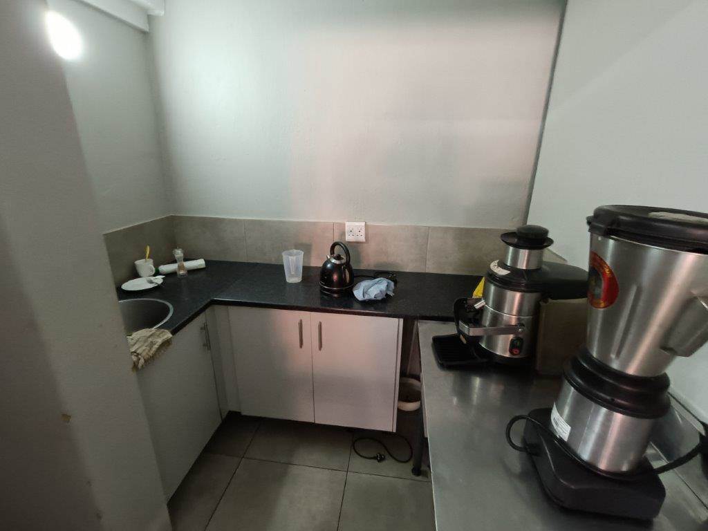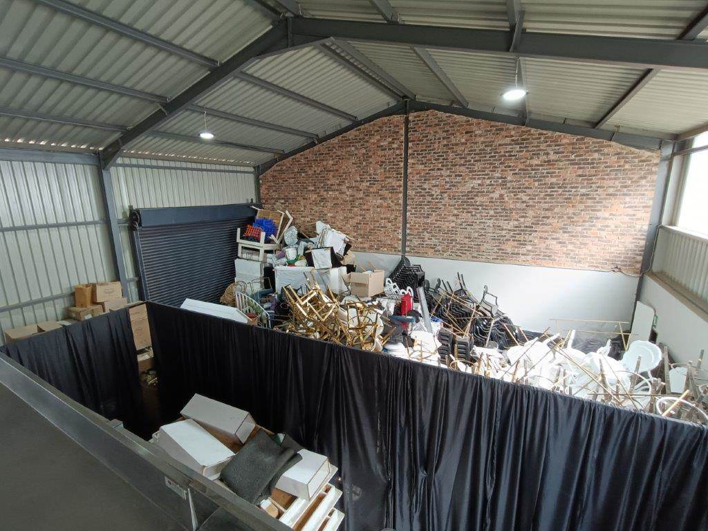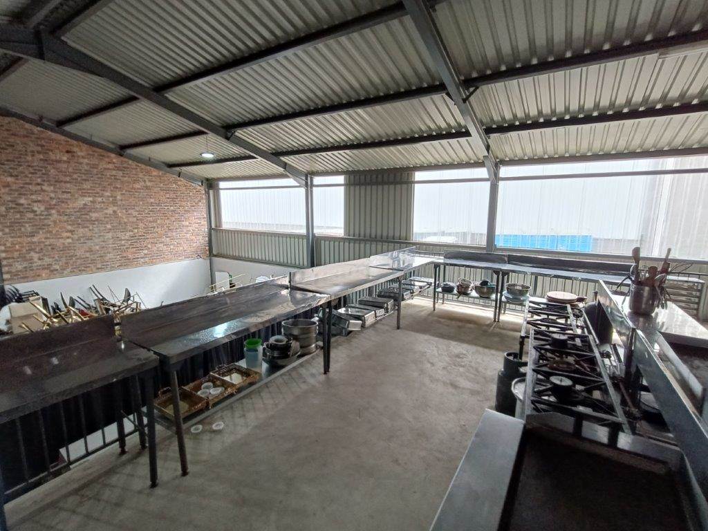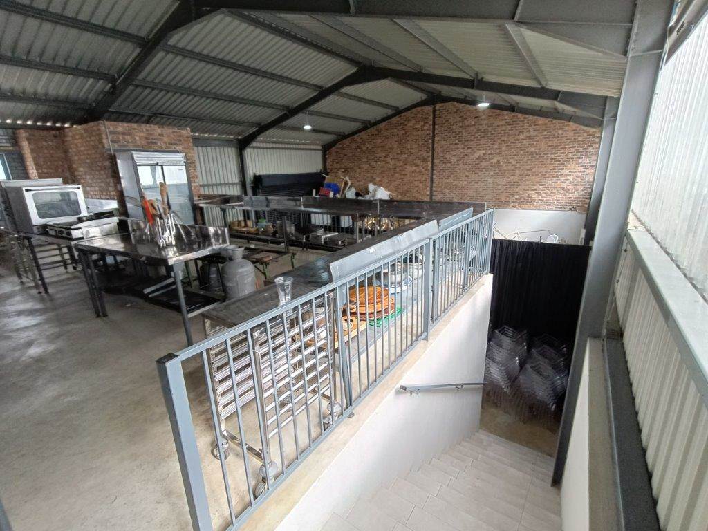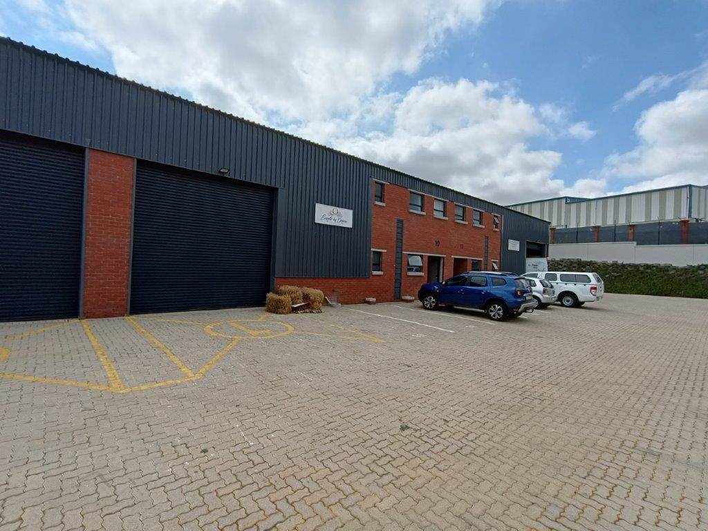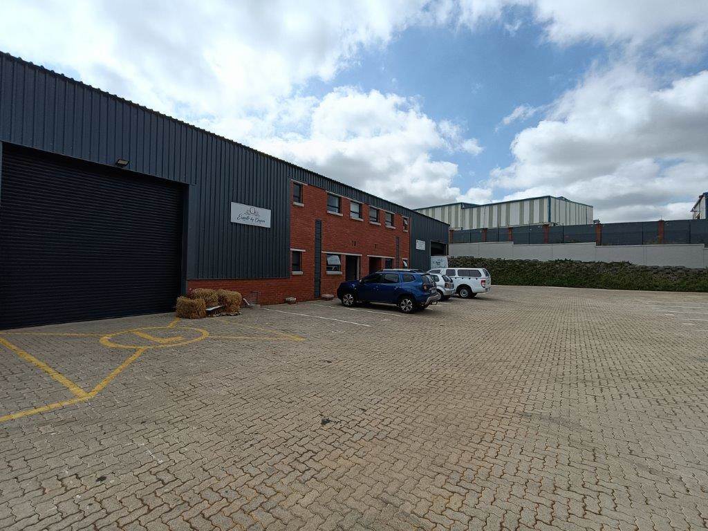225 m² Industrial space in Halfway House
R 19 436
Hi-Tech industrial unit now available for rent at Pendulum Industrial Park in Midrand. This modern facility offers high-tech features and a strategic location to ensure your operations run smoothly and efficiently.
Step into Pendulum Industrial Park, your next business destination in the vibrant Midrand area.
Were thrilled to present a prime office and warehouse space thats ready for immediate occupation. Spanning an impressive 225 m, this unit is designed to cater to a variety of business activities. It features a welcoming ground floor reception, an open-plan office layout, a high-ceiling warehouse perfect for storage and dispatch operations, and a customizable mezzanine floor.
Highlights of this unit:
Adaptable Layout: Customize the space to suit your business needs.
Prime Positioning: Situated in the commercial heart of Midrand.
24/7 Security: Your business is protected around the clock.
Fibre Ready: High-speed internet connectivity at your fingertips.
Accessibility: Easy access to the N1 highway via the Allandale offramp.
Immediately available for a gross rental of R 19,436.00 per month, VAT excluded.
This fee covers levies, security, and refuse services.
Seize the chance to establish your ideal office and warehouse setup.
Get in touch with Chris Struwig to arrange a viewing and bring your vision to life in this dream location.
Availability: 2024-04-05
