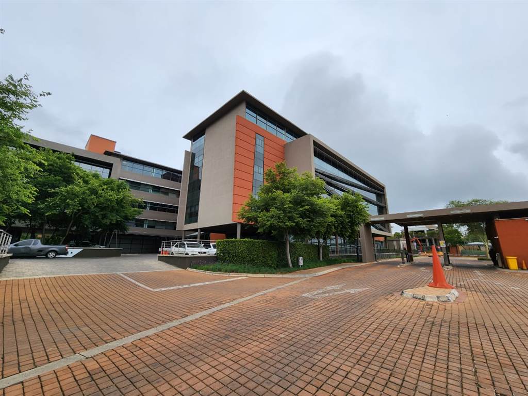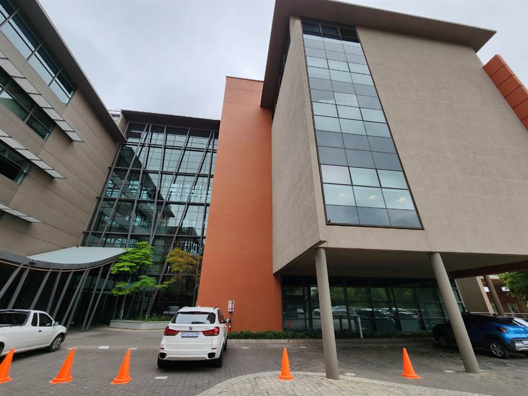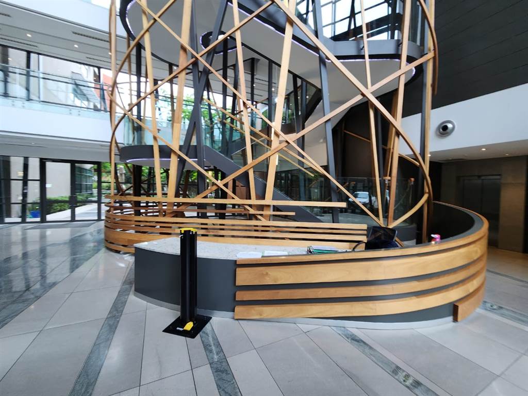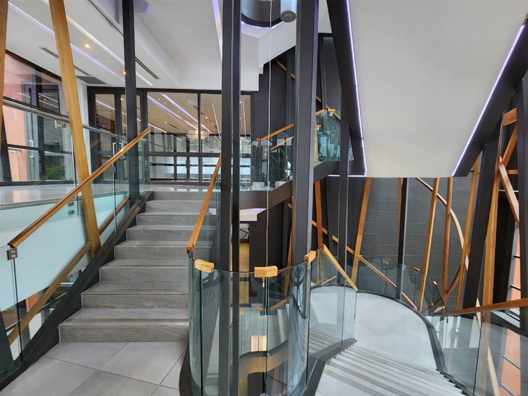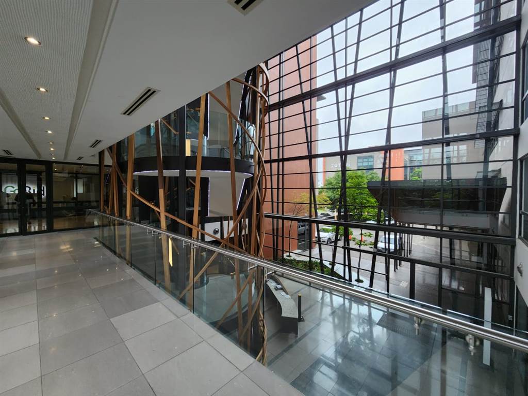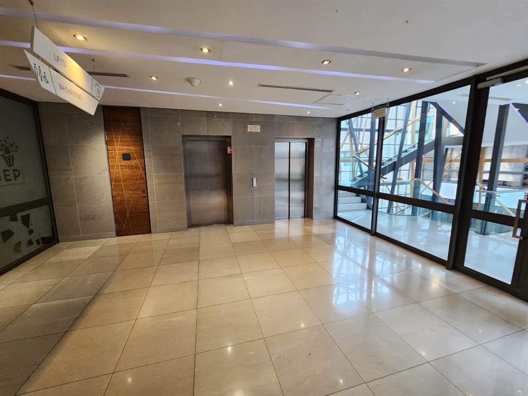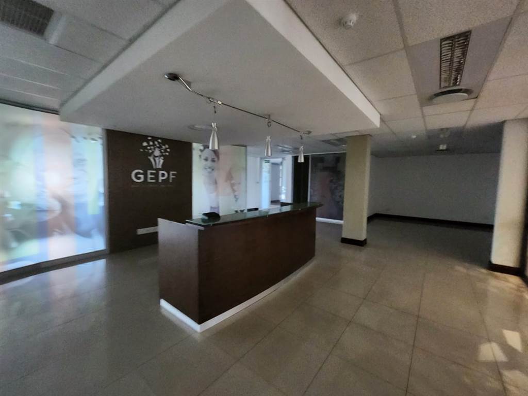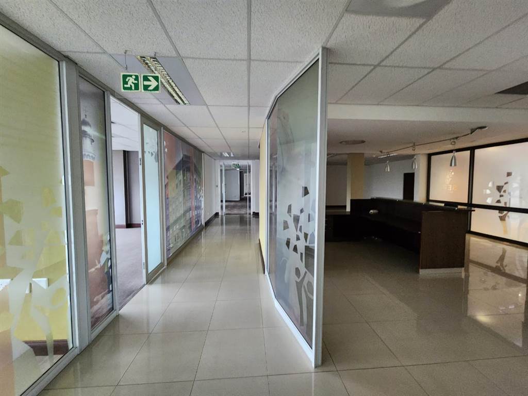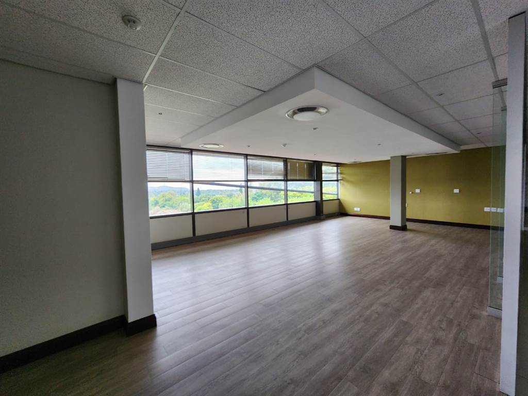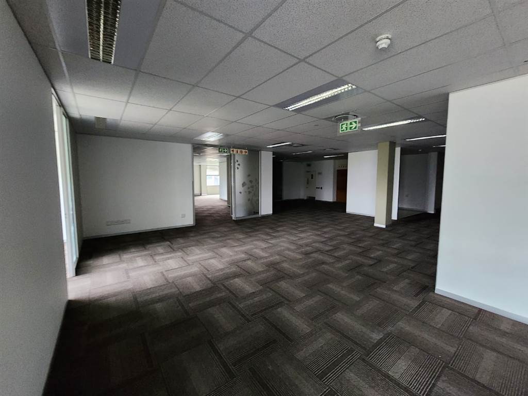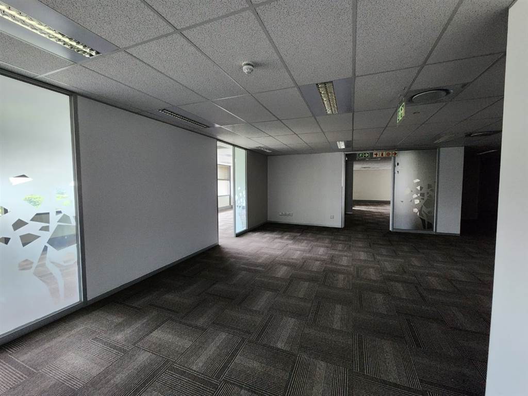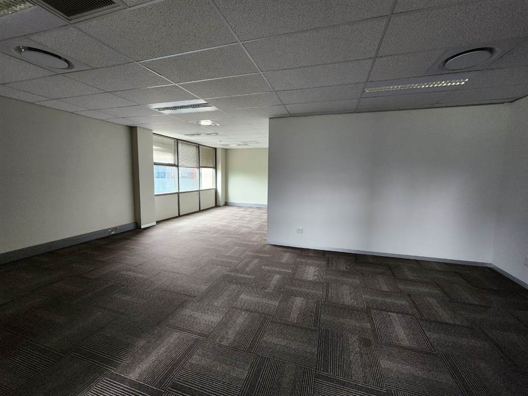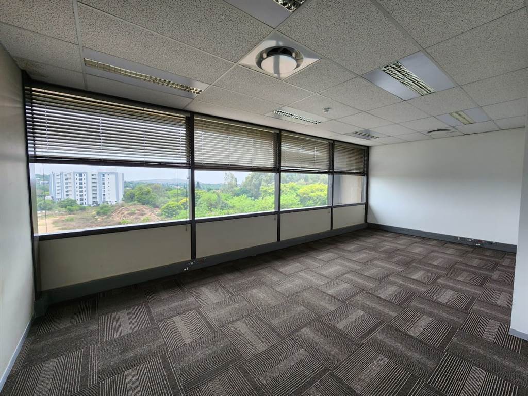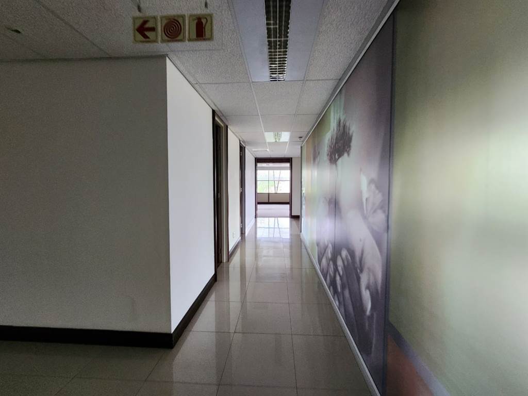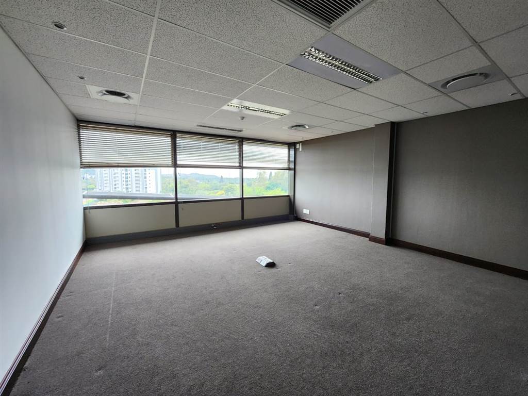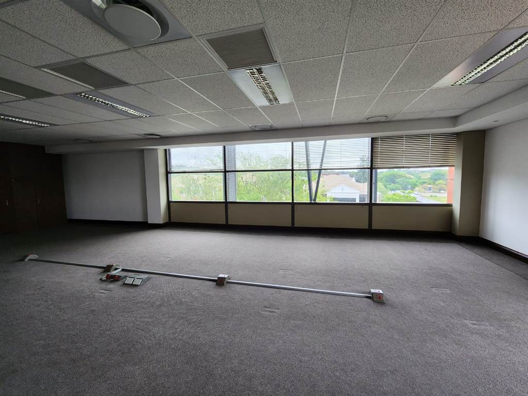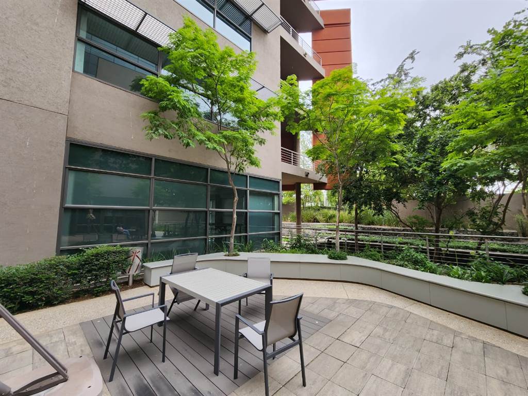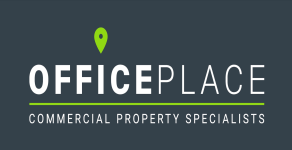771 m² Commercial space in Ashlea Gardens
R 175 248 Deposit R 302 303
RIVER WALK BUILDING | 771 SQUARE METER OFFICE TO LET | MATROOSBERG STREET | ASHLEA GARDENS
BACKUP POWER SUPPLY - LOADSHEDDING FRIENDLY
River Walk is a pristine multi tenanted commercial building based on the bustling Matroosberg Street, within the booming commercial node of Ashlea Gardens, Pretoria. River Walk Office Building features beautiful green gardens and landscaping, creating a serene corporate environment. River Walk is perfectly positioned so that it has outstanding signage possibilities and exceptional main road exposure, which is a cost-effective approach to communicate your brand''s personality and identity to the public.
This immaculate 771 square meter office suite is currently partitioned into a spacious reception area, 5 closed office components, 4 massive open-plan office areas completed with a boardroom facility, a server room and 2 dedicated kitchens. Tenants will have access to well maintained communal ablution facilities. The suite showcases modern fixtures and fittings such as neat carpeted and laminated flooring, glass panel partitioning, and large windows equipped with blinds, allowing natural light to brighten up the office. It has conveniently been equipped with air-conditioning to contribute to enhancing the air quality in the workplace and fibre connectivity for fast and reliable internet access. The current layout of the lettable area was tenant specific, and the landlord will provide a Tenant Installation Allowance with Free Beneficial Occupation for the next tenant to re purpose the layout and to make it their own.
River Walk Building has been secured with twenty-four-hour security as well as access-controlled entrance and exit points. Ample secure tenant and visitors parking bays are available on the premises. Tenants will have easy access to various amenities and commodities hosted within close vicinity to River Walk Building. This includes various reliable public transportation services, Menlyn Mall, Planet Fitness, Woolworths, Dis-Chem, Summit Sky Bar, Freedom of Movement as well as BMW Garage and much more. Ashley Gardens is a large business hub, hosting ample well-established companies and entertainment. River Walk building boasts exceptional access to and from main arterial roads as well as the N1 highway leading to multiple other well-developed nodes within Pretoria East.
Gross rental includes:
- Operational cost
- Rates
- Taxes
Gross rental excludes:
- Utilities
- Parking
- VAT
Disclaimer: All amounts exclude VAT and while every effort will be made to ensure that the information, including but not limited to only DEPOSIT AMOUNTS, contained within all our listings are accurate and up to date. We make no warranty, representation or undertaking whether expressed or implied, nor do we assume any legal liability, whether direct or indirect, or responsibility for the accuracy, completeness, or usefulness of any information. Prospective purchasers and tenants should make their own enquiries to verify the information contained herein. Deposits are subject to change without prior notice.
