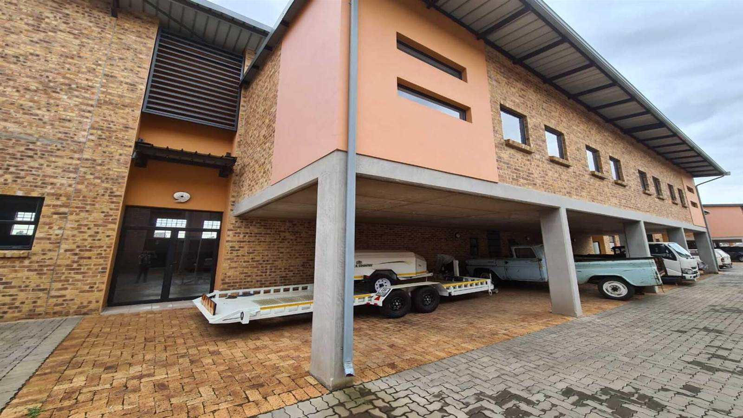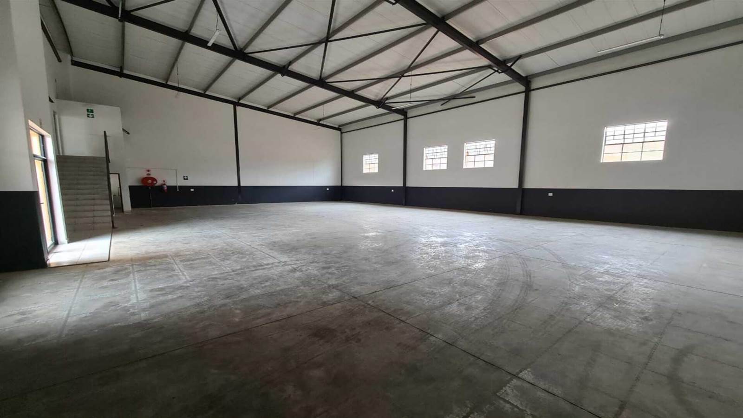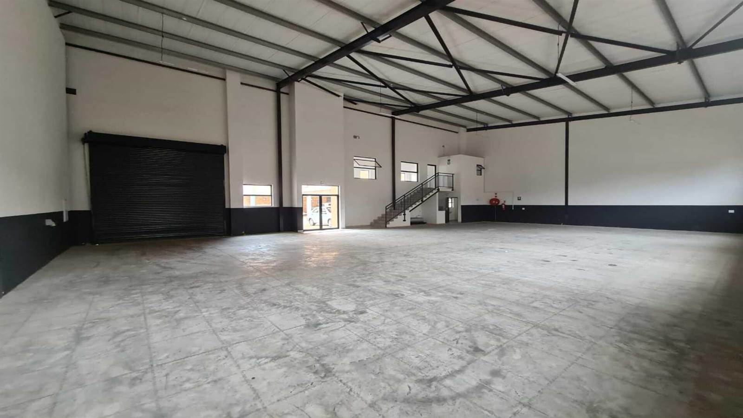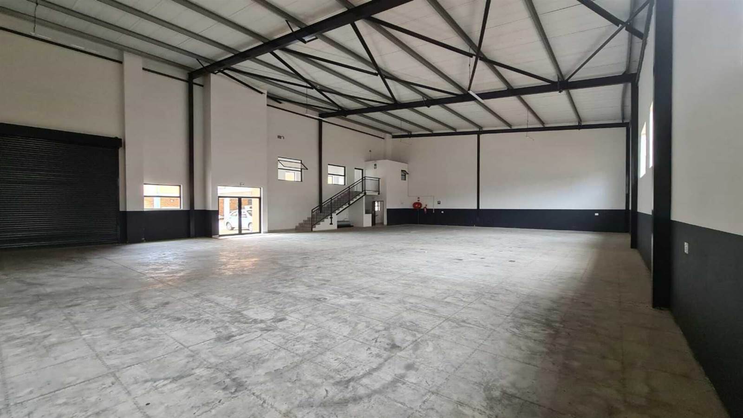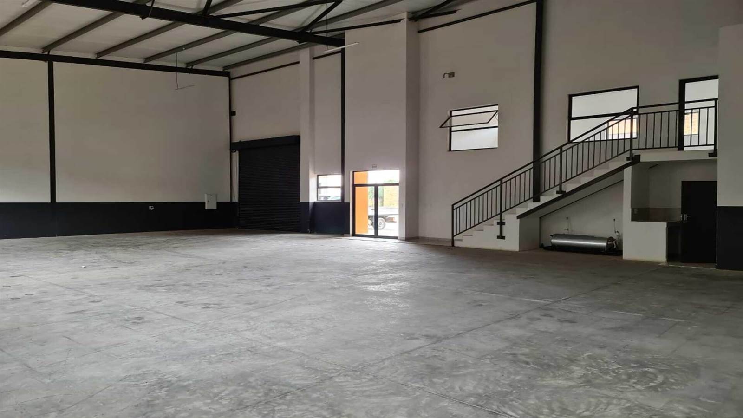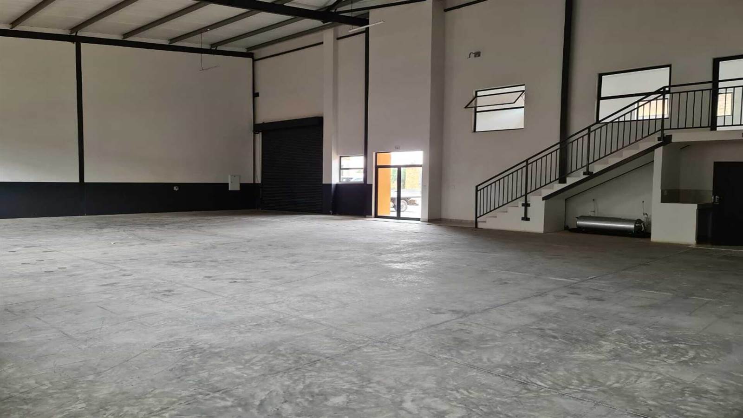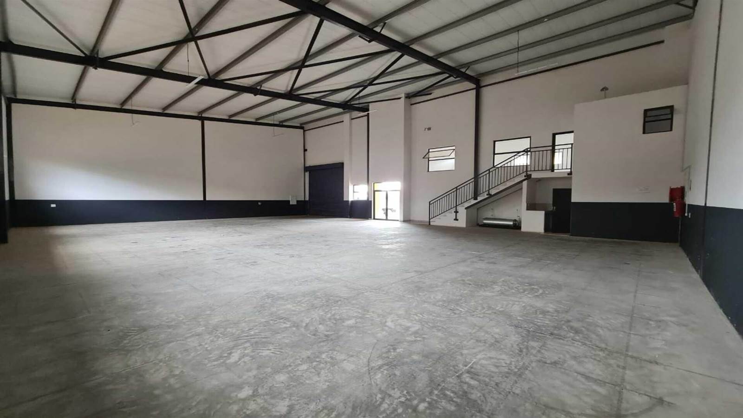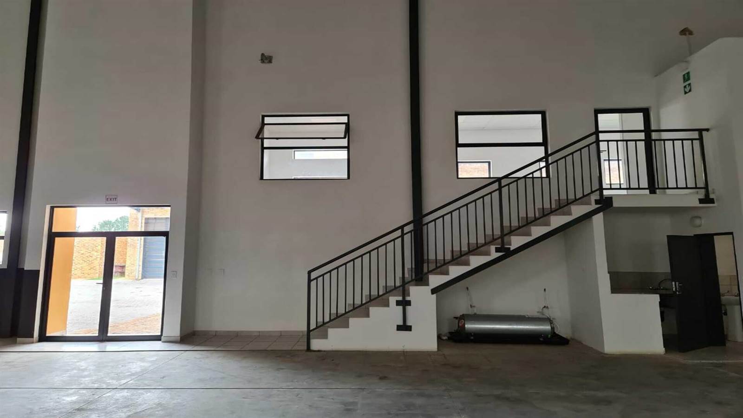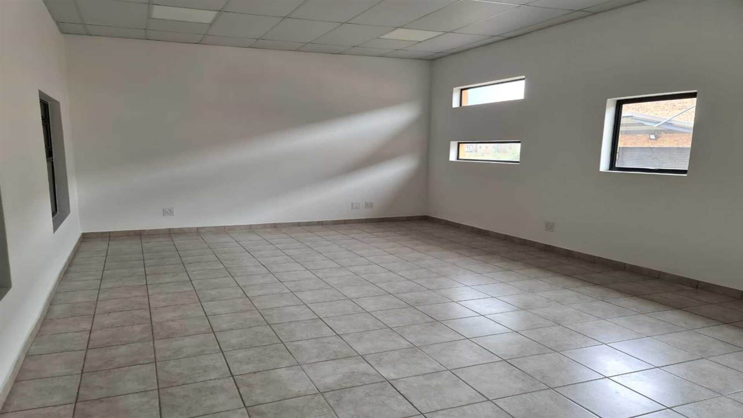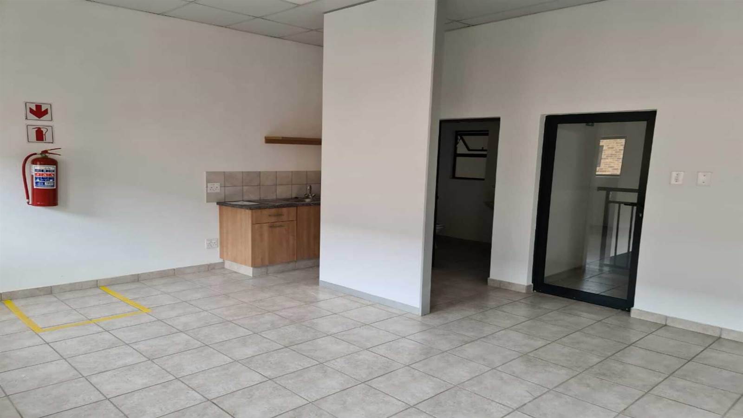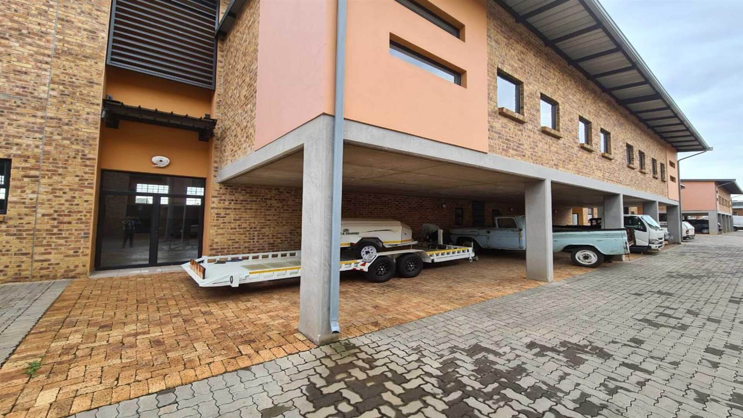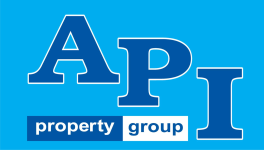308 m² Industrial space in Faerie Glen
R 70 Per m², Deposit R 21 560
N4 GATEWAY INDUSTRIAL PARK | 308 SQUARE METER WAREHOUSE TO LET | ROBBERG PARK | ROBBERG STREET | PRETORIA
N4 Gateway Industrial Park is a busy industrial business district within the Pretoria East area. This neat warehouse is situated within Robberg Park, a multi-tenanted industrial park based on Robberg Street within N4 Gateway Industrial Park, Pretoria East. Robberg Park has twenty-four hour security along with access controlled entrance and exit points. N4 Gateway Industrial Park has been secured with electric fencing around the perimeter along with biometric security systems, boom access gates and on-site guard house station providing access control at the entrance and exit points of the premises. N4 Gateway Industrial Park offers easy access to interlink trucks along with 4 covered parking bays allocated to the unit for staff.
This light industrial unit consists out of a 250 square meter open plan warehouse floor with a 58 square meter office component. The warehouse floor comprises out of a mezzanine floor and a dispatch area. The warehouse has been equipped with 60 Amps three-phase power along with a roller shutter door, a covered loading area, a concrete, and it has a height of about 11 meters. The warehouse has a dedicated kitchen area complete with an ablution block fitted with shower facilities, changing areas and toilets. The office segment consists of a reception area with an office area, a boardroom, kitchen, and ablutions. The office features neat tiled flooring, air conditioning and windows that allow for ample natural light.
N4 Gateway Industrial Park has easy access to and from several amenities and popular businesses located within the surrounding area. This includes Silver Oaks Crossing, Makro, Checkers, We Buy Cars, Chamberlains and much more. Silver Oaks Crossing is situated within close proximity of the park, conveniently offering a variety of amenities. This includes businesses such as Woolworths, SuperSpar, Steers, Clicks, Tyger Wheel and Tyre and many more. It offers excellent access to the N4 and R104 highways via the M10 main arterial road.
Gross rental includes:
- Operational costs
- Rates
- Taxes
Gross rental excludes:
- Utilities
- AAA-Grade
- 11 m Height
- 60 Amps three-phase
- Roller shutter
- Covered loading area
- Dispatch
- Mezzanine
- Office
- Electric fencing
- Access control
- Interlink truck access
N4 GATEWAY INDUSTRIAL PARK
N4 Gateway Industrial Park is located to the east of Pretoria. N4 Gateway Industrial Park redefines the concepts of safety and security for light industrial parks. N4 Gateway Industrial Park differs from most established industrial park in that it is a safe environment, are often lacking in sufficient protection and safety when approaching and leaving the premises, especially after hours and over weekends.
N4 Gateway Industrial Park Location:
- The N4 Gateway Industrial Park is situated on the main east-west and north-south road transport arteries of Pretoria and the gateway to Gauteng, Mpumalanga and Limpopo.
- One approaches N4 Gateway with unrestricted visibility, across an open suburban landscape, immediately entering N4 Gateway Industrial Park with a slip-way off the main R104 dual lane carriage way.
- On two additional sides, N4 Gateway Industrial Park is flanked by dual lane highways with toll gates.
N4 Gateway Industrial Park Access Control System:
- Controlled vehicle access at the two entrances
- Spike booms at vehicle entry points
- Pedestrian entry/ exit through full-height turnstiles next to guardhouses
- Biometric fingerprint readers at all entry gates
- Both pedestrians and vehicles entries/ exits recorded via CCTV cameras
Electric Fence Alarm System:
- 3-Metre-high boundary wall with palisade fencing
- 3.6 m High electric fencing
- Electric fence divided into 50 m zones for easy fault-finding
- Additional razor wire on outside of western boundary wall
Perimeter CCTV-System:
- Low light colour cameras on poles along the entire perimeter
- All cameras connected to control room via optical fibre network
- Advanced video management system allows recording on DVR and editing of captured data
Electrical and Backup System:
- Light is provided at 50 m intervals around the perimeter
- Standby generators of adequate size provide backup power to all security related equipment and services, also allowing for emergency lighting around the premises
- Auto-start system for generator in case of a power failure
Security Control Room:
- A Fully operational control room situated at the eastern guard house
Disclaimer: All amounts exclude VAT and while every effort will be made to ensure that the information, including but not limited to only DEPOSIT AMOUNTS, contained within all our listings are accurate and up to date. We make no warranty, representation or undertaking whether expressed or implied, nor do we assume any legal liability, whether direct or indirect, or responsibility for the accuracy, completeness, or usefulness of any information. Prospective purchasers and tenants should make their own enquiries to verify the information contained herein. Deposits are subject to change without prior notice.
