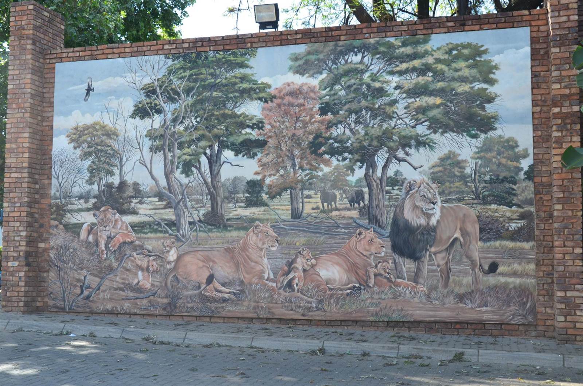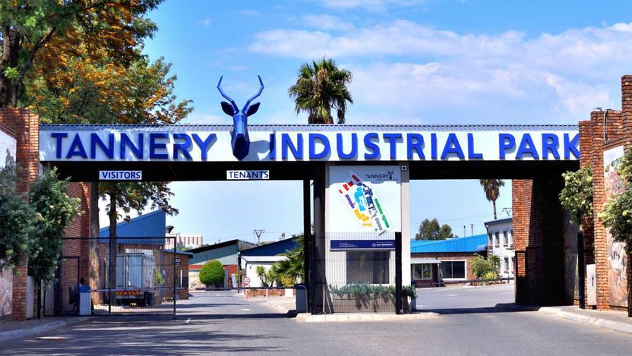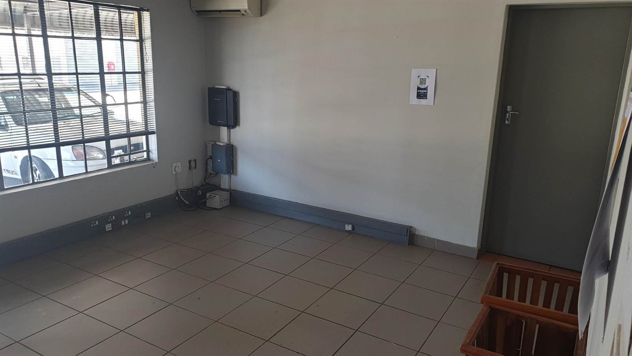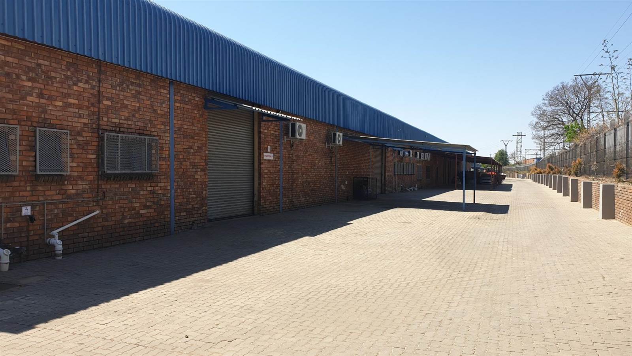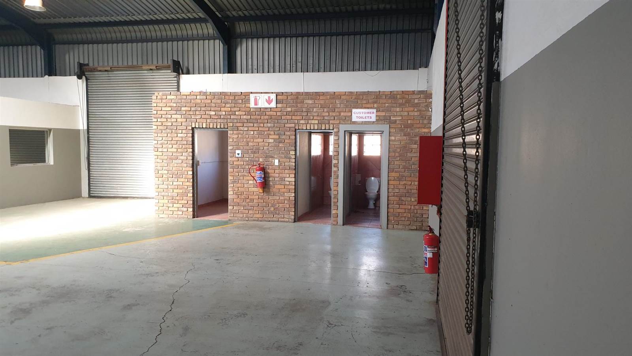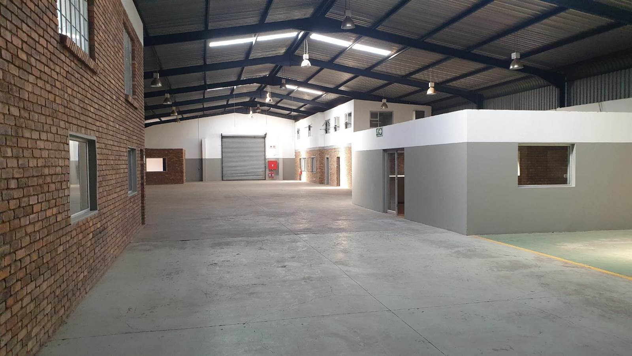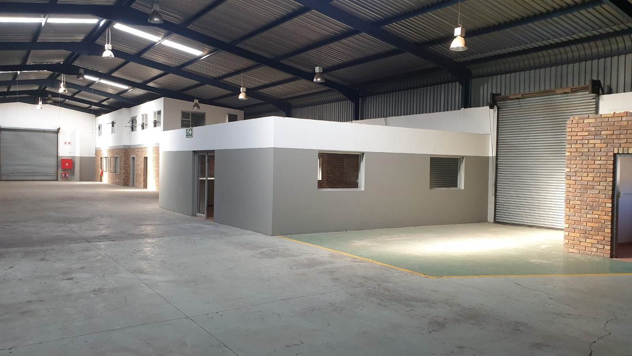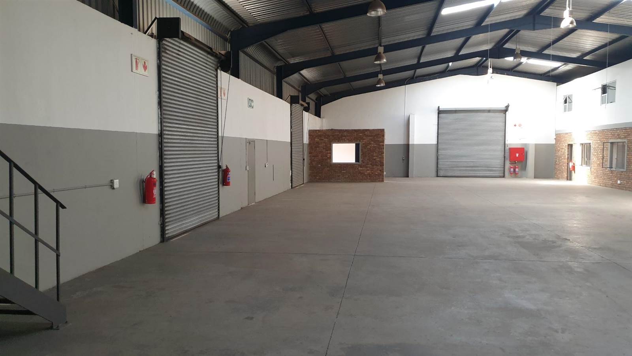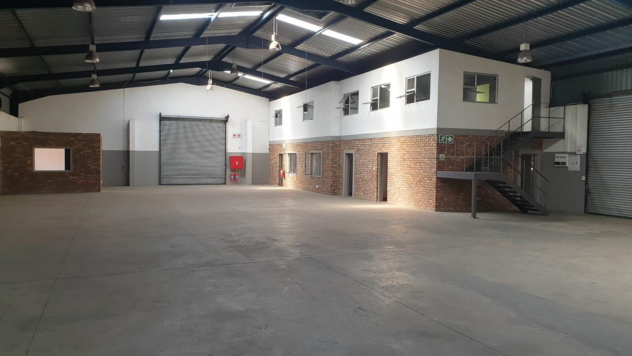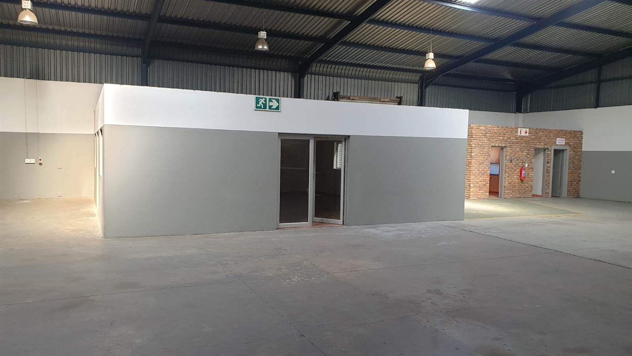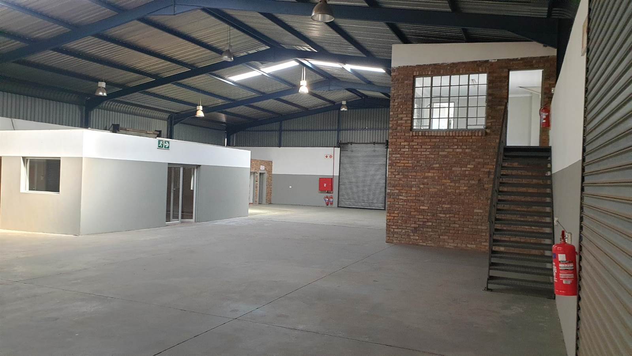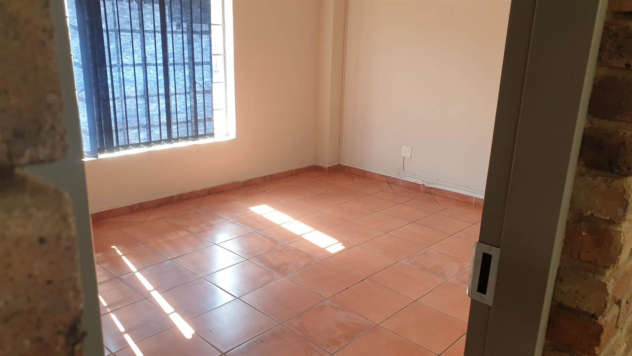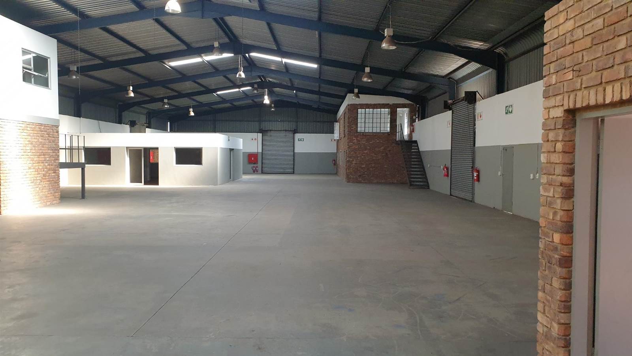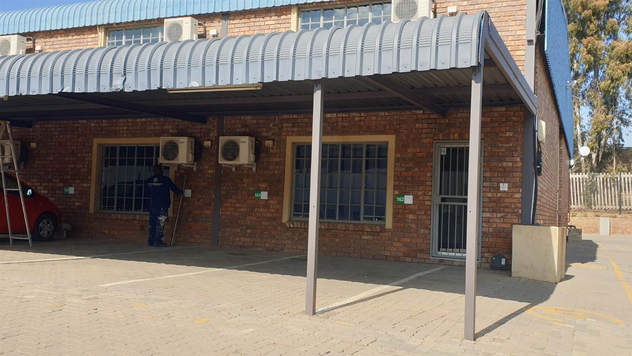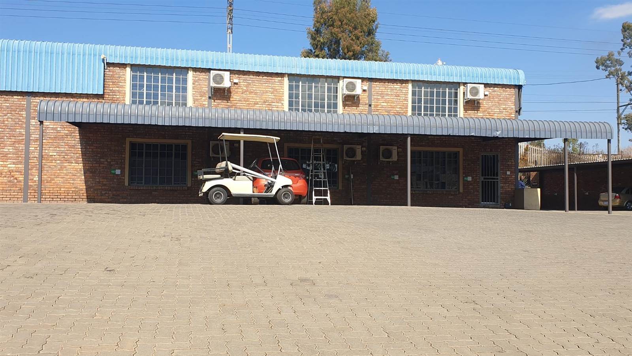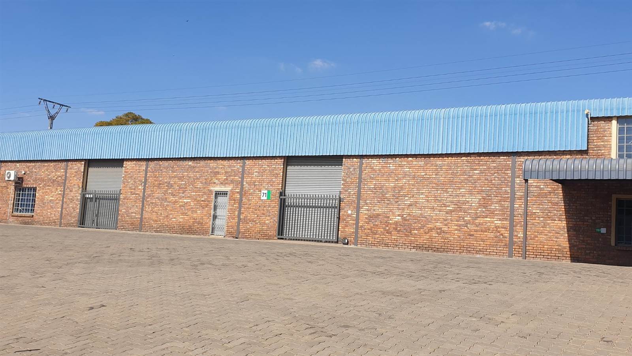1107 m² Industrial space in Silverton
R 45 Per m²
To Let Warehouse / Factory / Manufacturing in Tannery Industrial Park in Silverton
Silverton is found in Pretoria East and is a very popular Industrial Node.
Reasonable access to the N1 and N4 Highways
Very neat warehouse of 1107m to let in Silverton.!!!!
Access controlled park with also 24/7 CCTV surveillance in the park.
This unit is a corner unit, with excellent access to Links etc. It has a big yard as well.
There are 5 on grade roller shutter doors.
Currently, the warehouse has 2 office blocks, one on the east side and one on the west side.
Both are double volume. The split could be warehouse about 70% and offices about 30%
Ablution facilities are available in both office blocks. A kitchen is also available.
There is also a smaller room in the middle of the warehouse, which could be used to store valuable items.
This size warehouse is very rare in the Silverton node, with all the safety issues it offers.
Covered parking for the tenants as well.
Good Height, 3 phase power also in the warehouse. There is an additional cost for the 3-phase
Ideal for logistics or similar operations. Not suited for mechanical workshops or panel beaters.
Key Features:
24/ 7 access-controlled park with CCTV
Corner Unit
5 on Grade Roller shutter doors
3 phase power
Storeroom
Kitchen
Ablution facilities
PROPERTY TYPE:Industrial Warehouse / Factory
AREA / SIZE:1107m
RENTAL:R 45m (Nett)
AVAILABILITY:Immediately
Please note with all the other rates, refuse, etc. the monthly amount comes to R 66 389.00pm VAT Included
Kindly contact Alf Bender to view this excellent opportunity.
Availability: 2024-01-31
