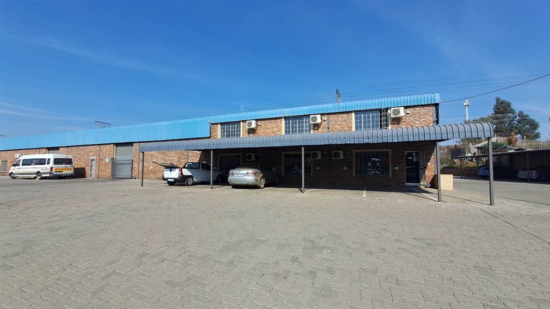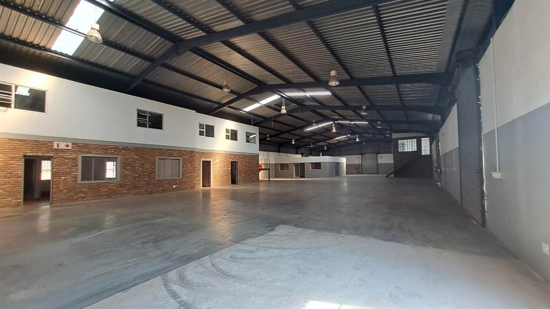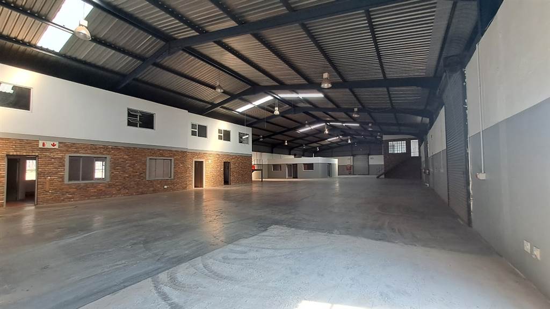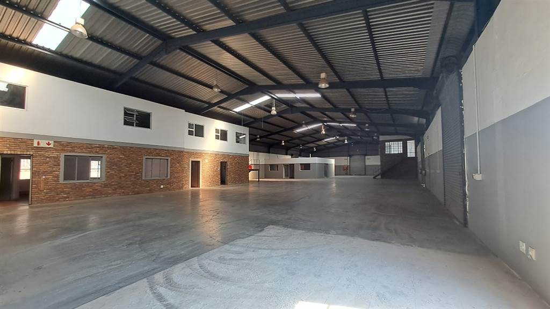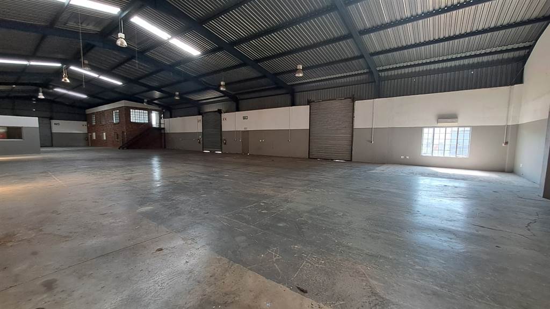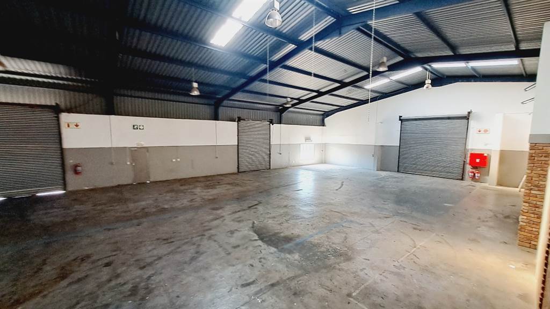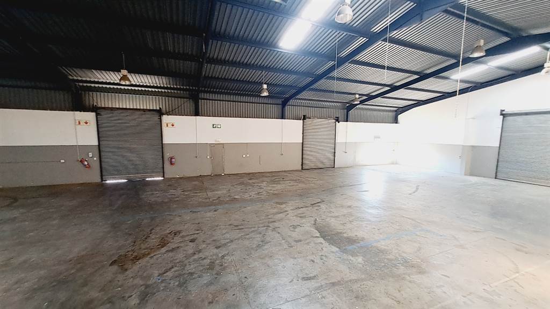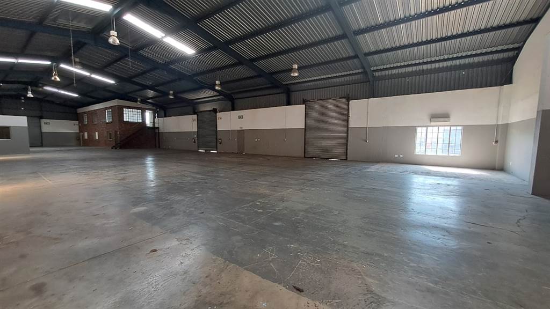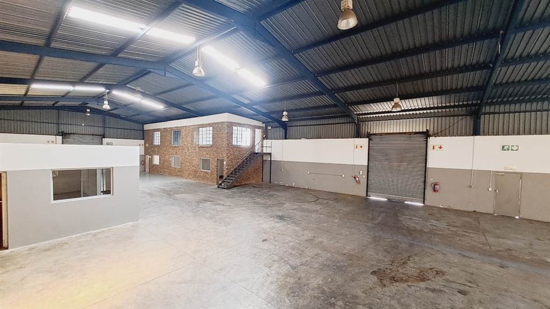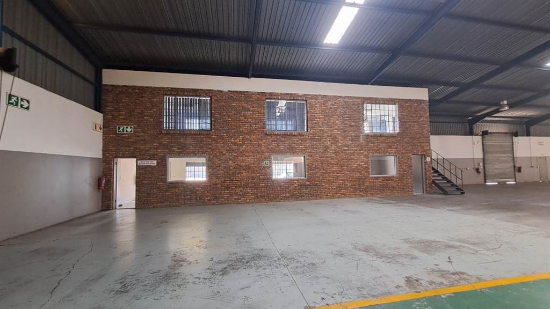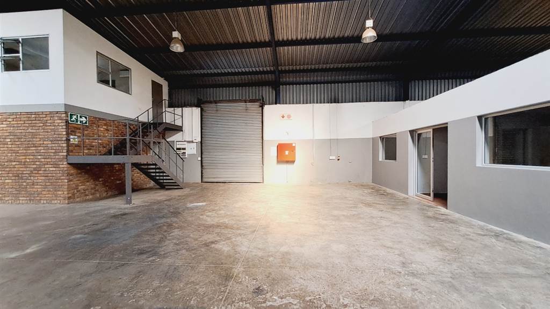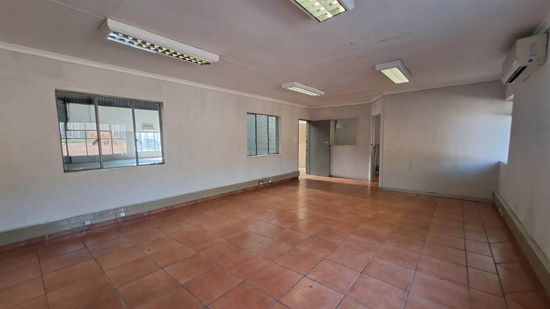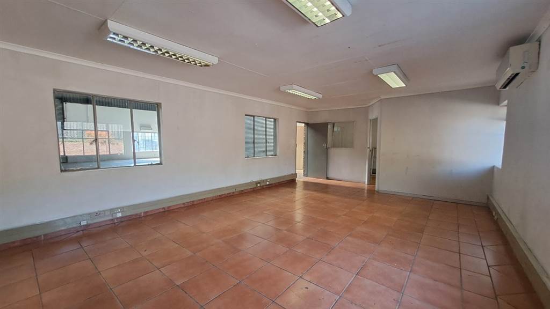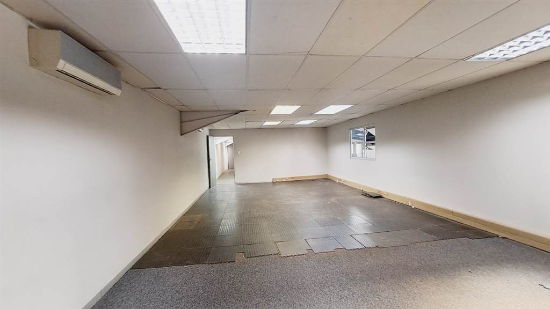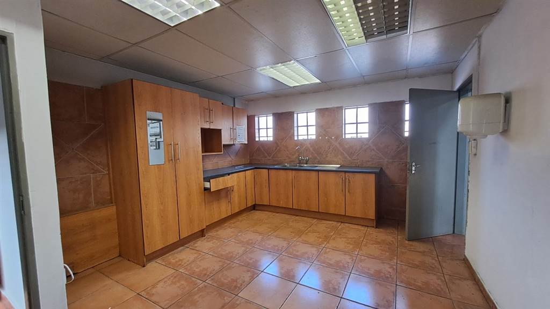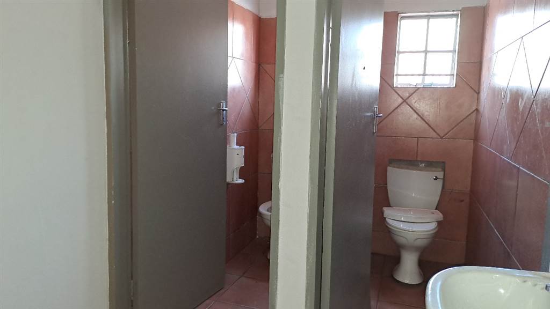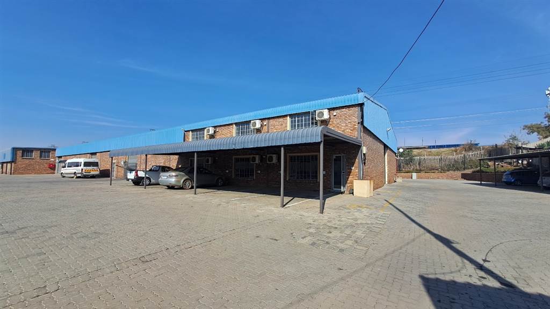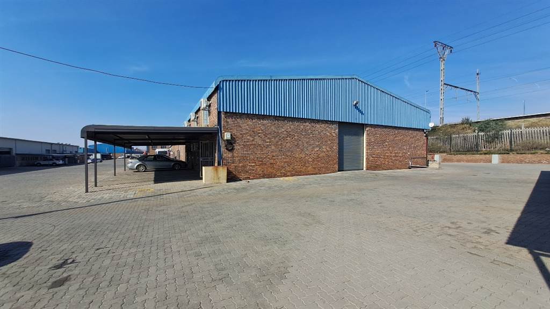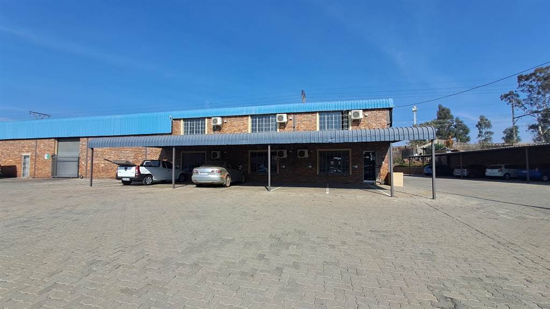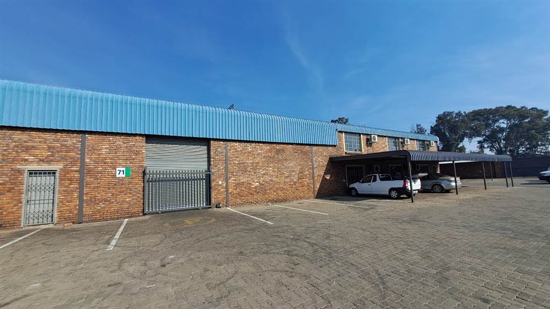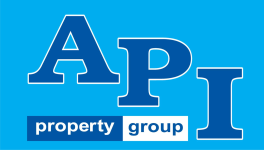1108 m² Industrial space in Silverton
R 45 Per m², Deposit R 57 790
THE TANNERY INDUSTRIAL PARK | 1,108 SQUARE METER NEAT WAREHOUSE TO LET | DERDEPOORT | SILVERTON | PRETORIA
Silverton is a well-established district, which is home to several commercial and industrial pockets located within the Pretoria East area. This light industrial unit is situated within The Tannery Industrial Park, a modern multi-tenanted industrial park that caters various businesses and amenities within the area. This lettable industrial facility comprises out of 800 square meter warehouse, with a 308 square meter office component.
The warehouse comprises out of an open plan work floor complete with concrete flooring, that offers a spacious working environment ideal for industrial use, as well as 2 storage areas and a dispatch/ receiving area. The warehouse has been equipped with 100 Amps three-phase power as well as 4 roller shutter doors, a covered loading area, and a height of about 7 meters, ideal for packing and distribution purposes. The office segment of this light industrial unit comprises out of a reception area complete with 10 office areas, a boardroom facility to conduct general meetings, 2 dedicated kitchen areas, as well as 8 sets of ablutions. The office has ideally been equipped with air conditioning units. Additionally, the offices showcases neat tiled flooring, as well as ample windows that allow for natural light to filter in.
The Tannery Industrial Park has been secured with twenty-four hour security and armed response, CCTV camera feeds, as well as access controlled entrance and exit points. The Tannery Industrial Park has various features available, one of them being on-site maintenance teams for the units. The park offers easy access to single trailer trucks, as well as ample secure open and covered parking bays for tenants or clientele. The Tannery Industrial Park is centrally located with easy access to main roads as well as the N1 and N4 highways, Storemvoel Road, and Pretoria Street. It also benefits company staff as is based within walking distance of good public transport such as Silverton Train Station and several closely stationed bus stops. Silverton is home to a range of amenities and commodities conveniently located within close vicinity of The Tannery Industrial Park. This includes Midas, Build It, Uitkyk, KFC, Kit Kat Cash n Carry, Nissan as well as exceptional schools, and much more.
Gross rental excludes:
- Rates
- Taxes
- 7m Height
- 100 Amps three phase power
- 4 Roller shutter doors
- Covered loading areas
- Dispatch area
- Storage
- Office
- Electric fence
- Truck access
- Security
The Tannery Industrial Park is based in the heart of Silverton, located in the popular Pretoria East area. The Tannery Industrial Park is not your average industrial park with a mixture of warehouses, shops, and factories. The Tannery Industrial Park is a modern multipurpose park that caters for small, medium and large enterprises. There are various diverse industries which operate from within this unique park, this includes automotive, construction, engineering, food, furniture, import/export, metal, power, printing, and technology. The Tannery Industrial Park has a friendly on-site management team is there to look after all your needs. The Tannery Industrial Park modern multipurpose industrial park hosts a variety of units ranging from 80sqm to 890sqm which can accommodate warehousing, distribution units as well as manufacturing. The Tannery Industrial Park launched a new grey-spec warehouse blueprint in 2016 to offer more customization options to new tenants. Features of the grey-spec blueprint include a heavy-duty floor, double volume space, roller shutters, management office, cloakrooms, and pause areas. This contemporary warehouse layout addresses the needs of industrial tenants looking for an upmarket, well-known business premises within the Pretoria East area. The Tannery Industrial Park has recently undergone a further upgrade that included a new entrance and security office, signage and paving.
Disclaimer: All amounts exclude VAT and while every effort will be made to ensure that the information, including but not limited to only DEPOSIT AMOUNTS, contained within all our listings are accurate and up to date. We make no warranty, representation or undertaking whether expressed or implied, nor do we assume any legal liability, whether direct or indirect, or responsibility for the accuracy, completeness, or usefulness of any information. Prospective purchasers and tenants should make their own enquiries to verify the information contained herein. Deposits are subject to change without prior notice.
