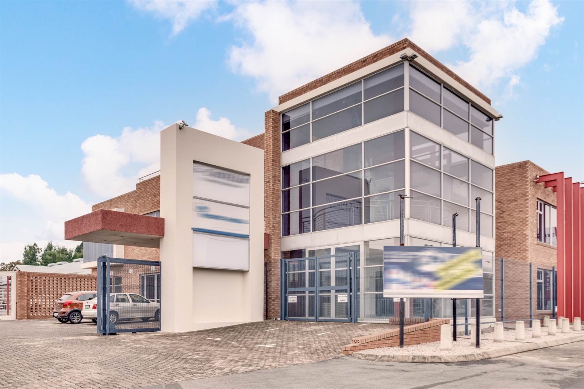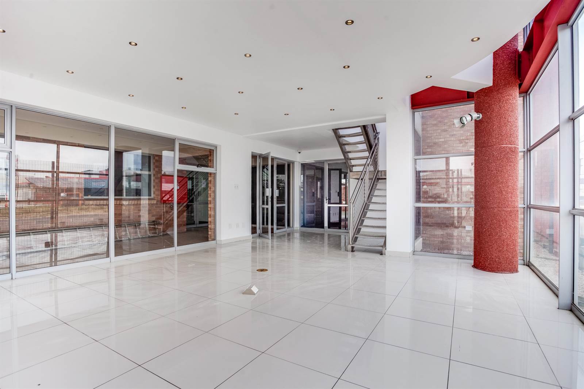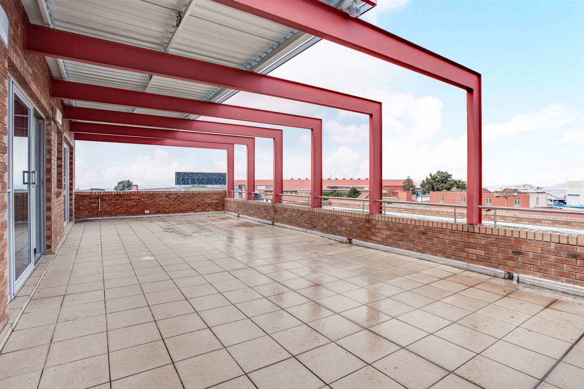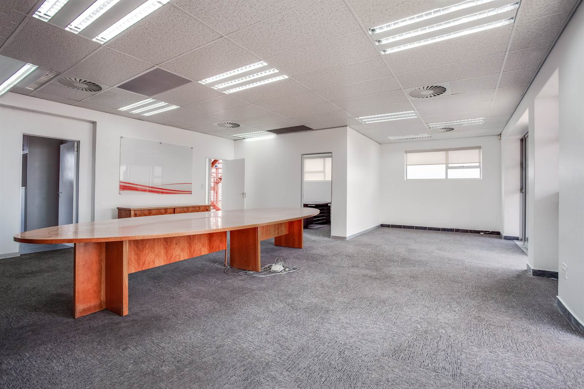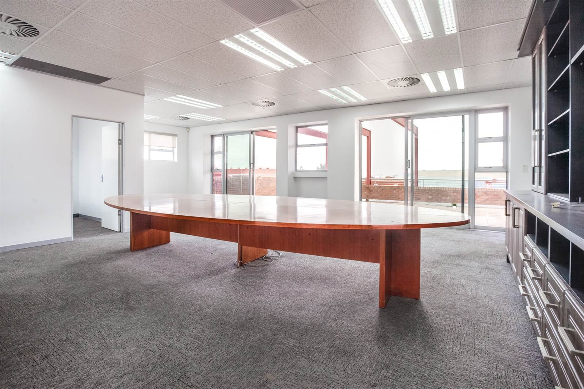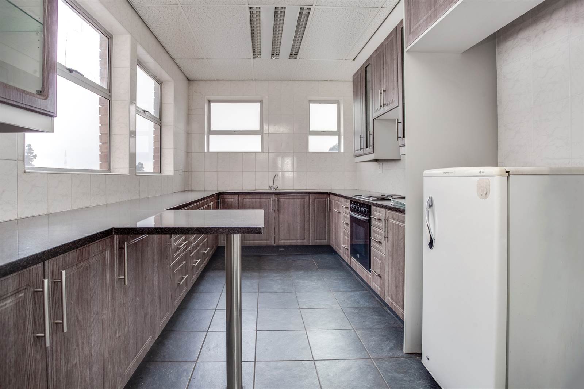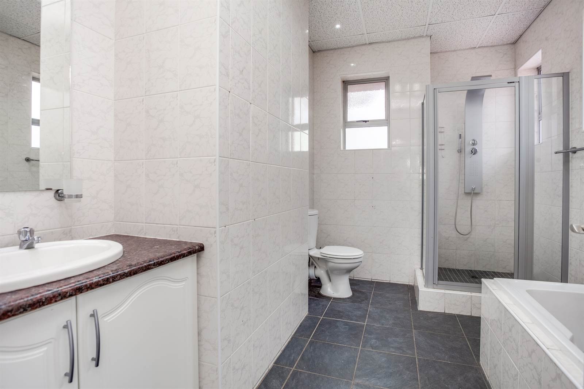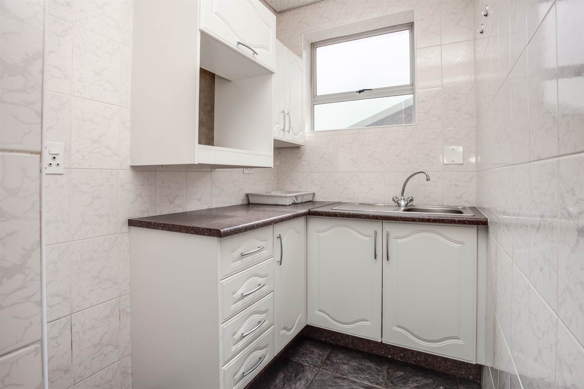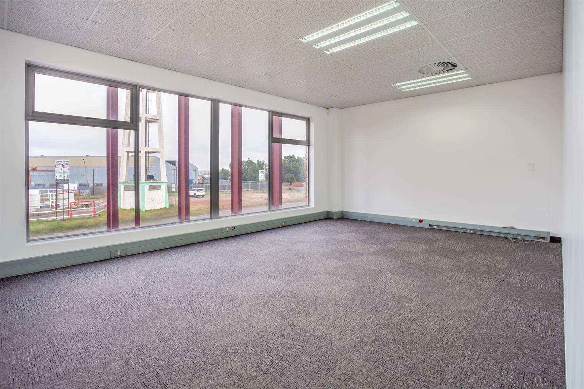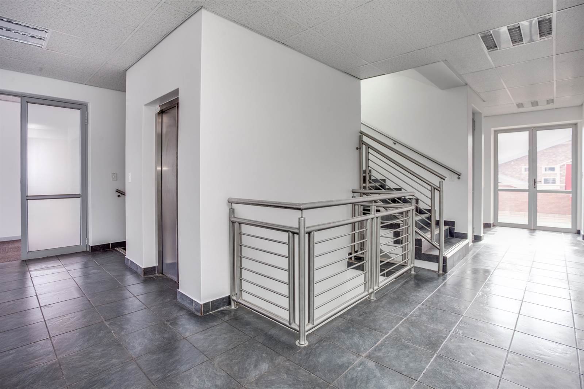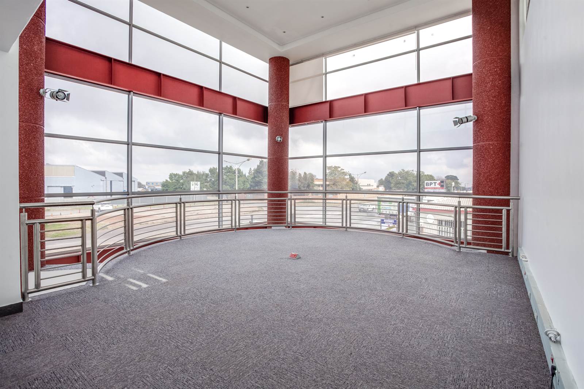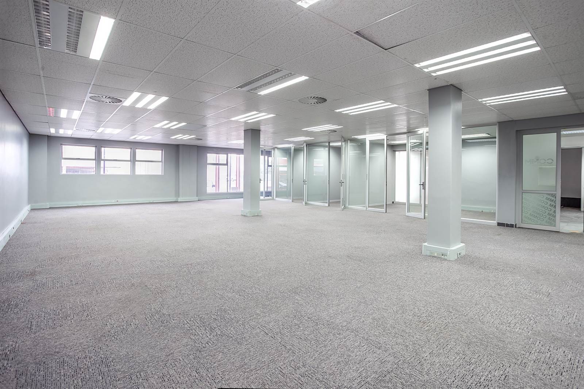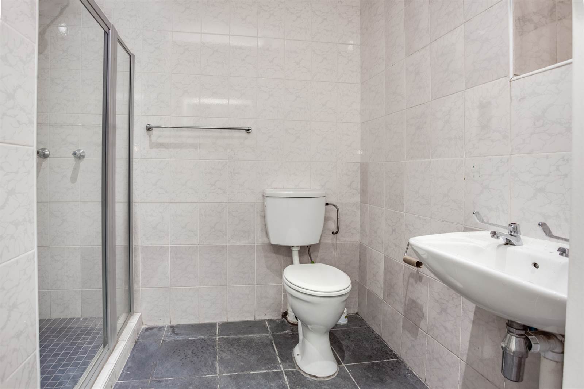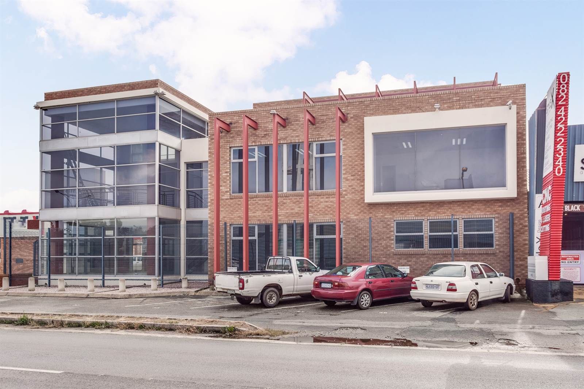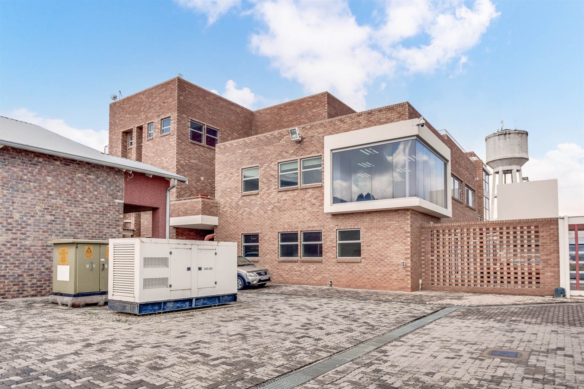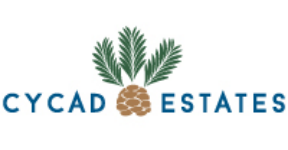Commercial space in Factoria
R 100 Per m²
Building on Voortrekker Road in Krugersdorp
BUILDING
The building consists of 6 x devisable parts namely:-
Ground floor area 1 - 125m2 (6 Parkings)
Ground floor area 2 - 218m2 (9 Parkings)
1st Floor area 3 - 125m2 (6 Parkings)
1st Floor area 4 - 218m2 (9 Parkings)
2nd Floor VIP Suite - 125m2 (6 Parkings)
1st floor showroom and 2nd floor display area and office - 125m2 (8 Parkings)
All of the areas are newly built with top-class finishes. Floor is durable block-carpet, walls are painted with Plascon Double Velvet, all windows are aluminium frame with laminated or toughened glass and ceilings are suspended with 600 x 1200mm movable panels.
There are a lot of large glass panels, with those on the Northern and Western sides being solar and heat insulation glass and those on the Southern side (road side) being sound insulation glass.
* 400kva Stand By Generator
* Stand By Water Tanks and Pressure Pump
* Alarm System
* CCTV system for safety
* Fibre Line Installed
* Fantastic Views.
AIR CONDITIONING
The whole building is air conditioned with 12 x separate Carrier units and 14 x separately controllable areas.
ALARM SYSTEM
Each of the 6 x areas, as well as the lobby area, has its own alarm control panel and can be set independently. It is currently linked to armed response.
ACCESS CONTROL
Access is controlled on different levels:-
Main Clearview outer fence and gate. This gate is only closed after hours.
Security roll-up gate at entrance foyer. This is normally also only closed after hours.
Intercom system at main entrance door. This intercom makes provision for different visiting options and these calling buttons can be linked to any phone point.
Provision is made for a small reception control desk in the main foyer.
CCTV
There are 8 x CCTV security cameras installed around the building outside and also at the reception door. Viewing of these cameras can be made available to any of many network points.
ELECTRICITY
Generator
Office block areas has separate supply and metering facilities. Electricity is charged per usage for normal power.
This Building has easy access to the N14, Krugersdorop and Roodepoort.
Availability: Immediately
