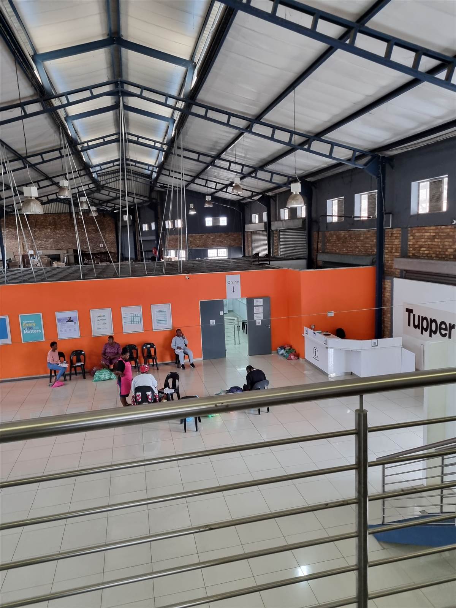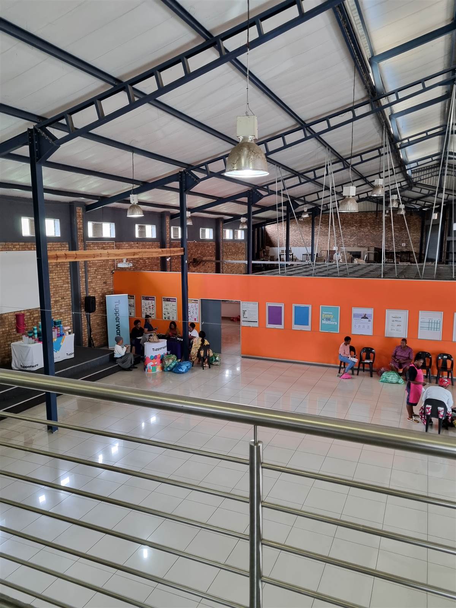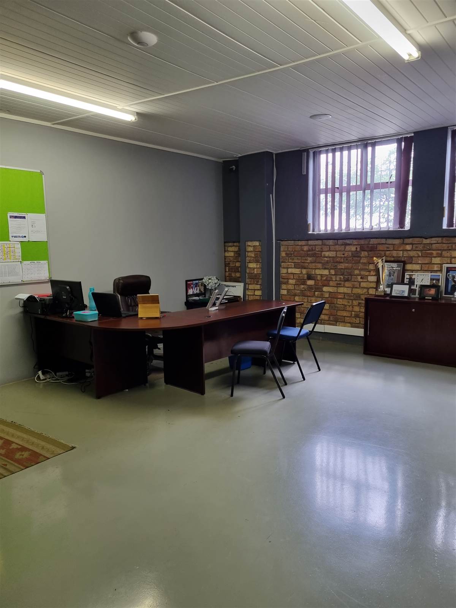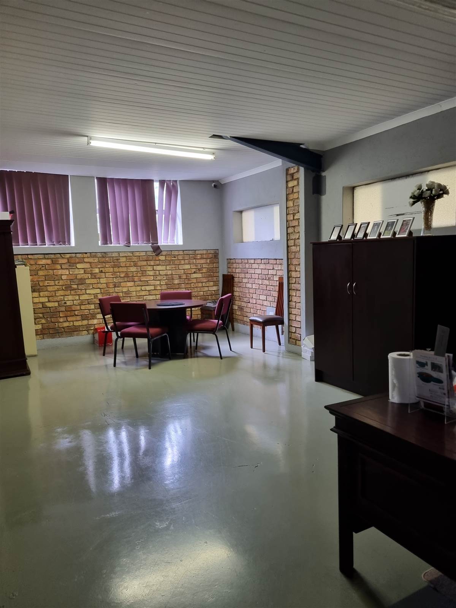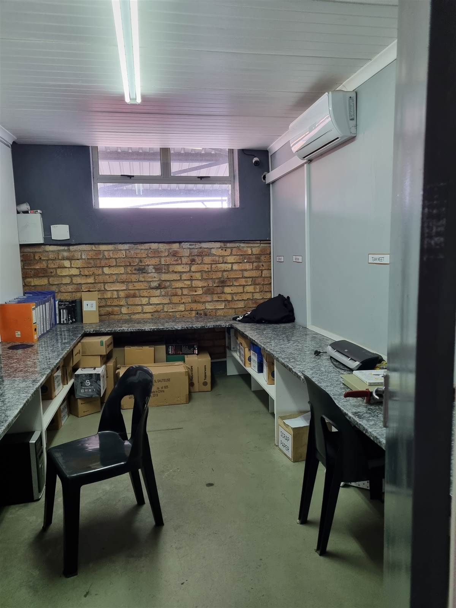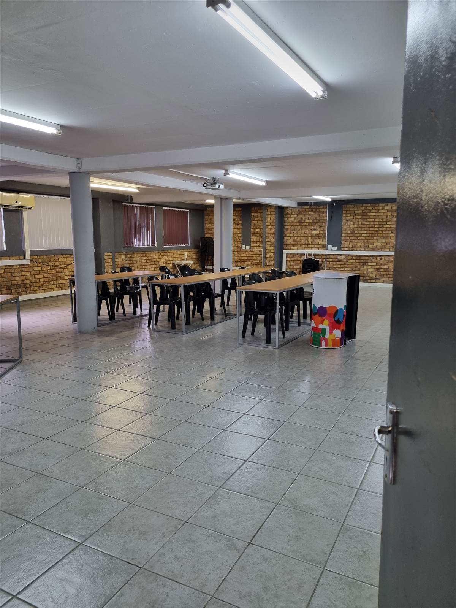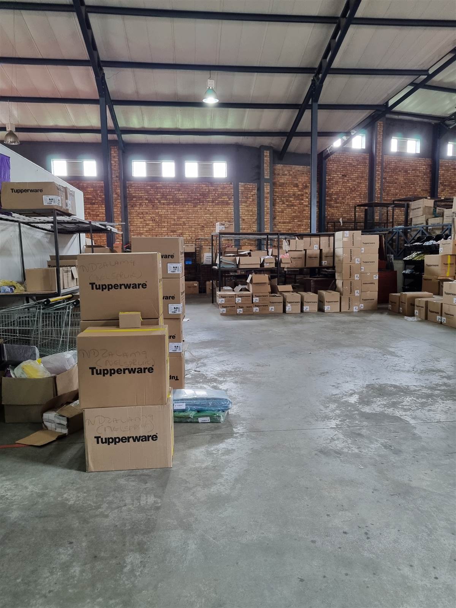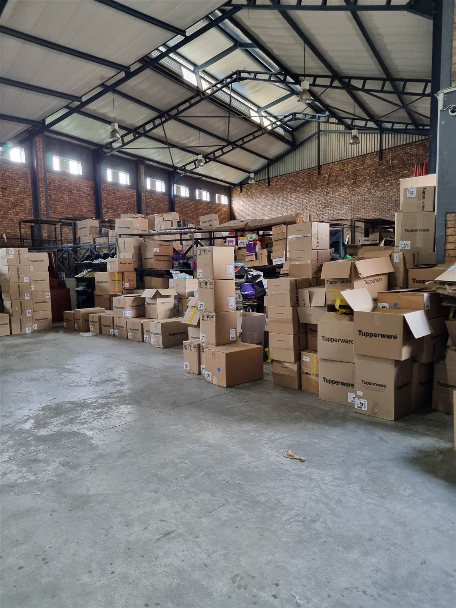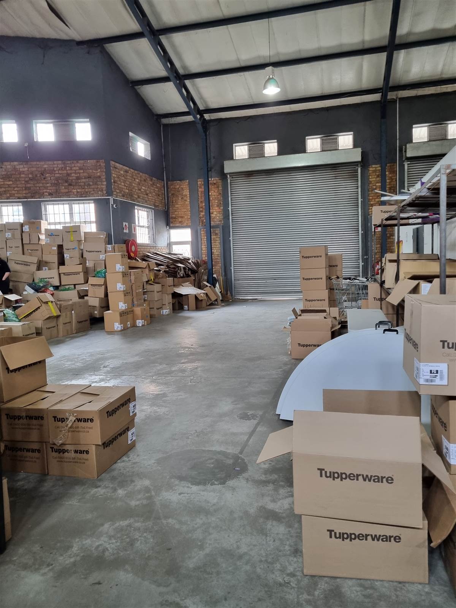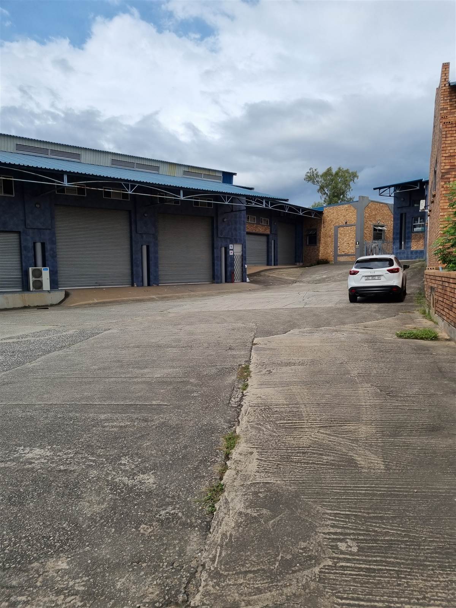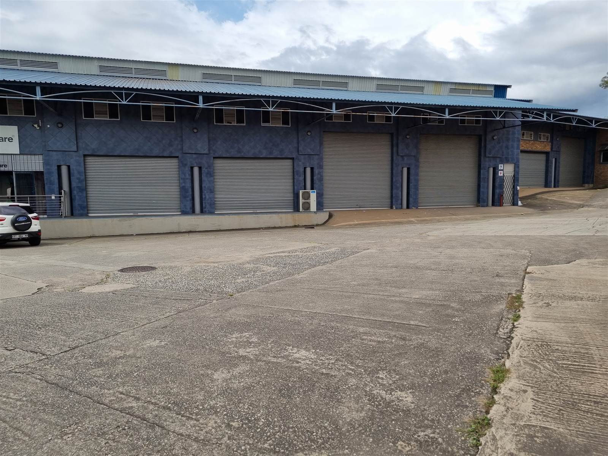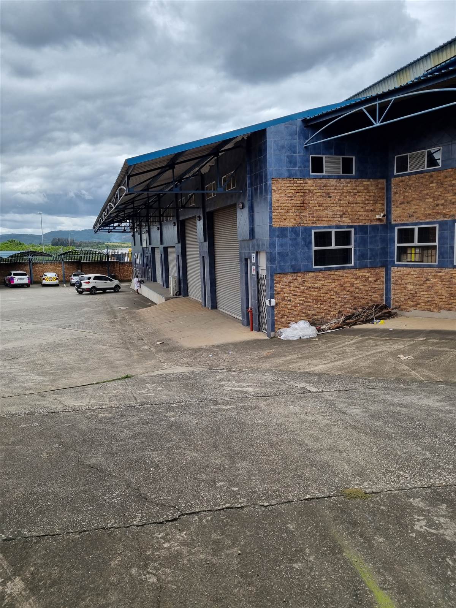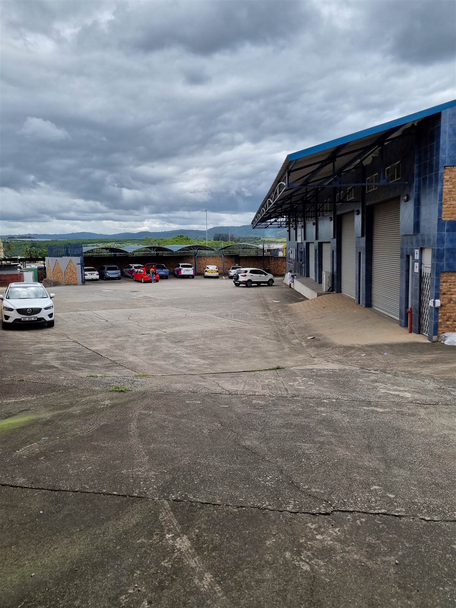1500 m² Industrial space in West Acres
R 110 000 Deposit R 130 000
Warehouse Details:
Name: Majesty 1500 Warehouse
Size: The warehouse itself has an area of 1500 square meters, situated on a larger 3000 square meter stand.
Layout: The space is open plan, which allows for flexible use of the interior, partially tiled which could be beneficial for cleaning and maintenance.
Access: Equipped with 5 roller door entrances, making it accessible for loading and unloading goods. This setup is particularly advantageous for operations that require frequent movement of large quantities of goods.
Yard: The yard is interlink friendly, suggesting it can accommodate large trucks and vehicles typically used in logistics. It is also paved, which helps in maintaining a clean and efficient external area, crucial for activities such as loading.
Additional Facilities:
Ablutions: There are 4 ablution facilities directly accessible from the warehouse floor, which is convenient for staff working in the warehouse.
Boardroom: There is a 100 sqm boardroom available, which can be used for meetings, strategy sessions, or as an office space.
Change Rooms: Facilities for staff to change clothes, which are particularly important if the warehouse is used for food distribution, ensuring hygiene standards are maintained.
Receiving Decks: These with their high roller doors are designed for efficient loading and unloading of goods.
Suitable Uses:
Logistics: The warehouse is suitable for logistics operations due to its ample space, multiple access points, and large yard, facilitating easy movement of goods and vehicles.
Food Distribution: The layout and facilities like change rooms and partial tiling meet the hygiene requirements typically needed for food distribution centres.
Location and Accessibility: Proximity to major roads, highways, and the overall connectivity with your supply chain points like suppliers and customers.
Security: The warehouse is on a corner fully walled and security gated and is encompassed by a configuration of other units on a larger stand next door .This unit stands alone, has its own entrance and massive visibility for advertising.
Costs: Over and above the rental costs are electricity and water as is consumed on the property.
Compliance: The facility compliant with all local regulations especially those related to logistics, food distribution, including health and safety standards.
If you need further assistance and viewing of this blue chip professionally purposeful property please call Debbie
