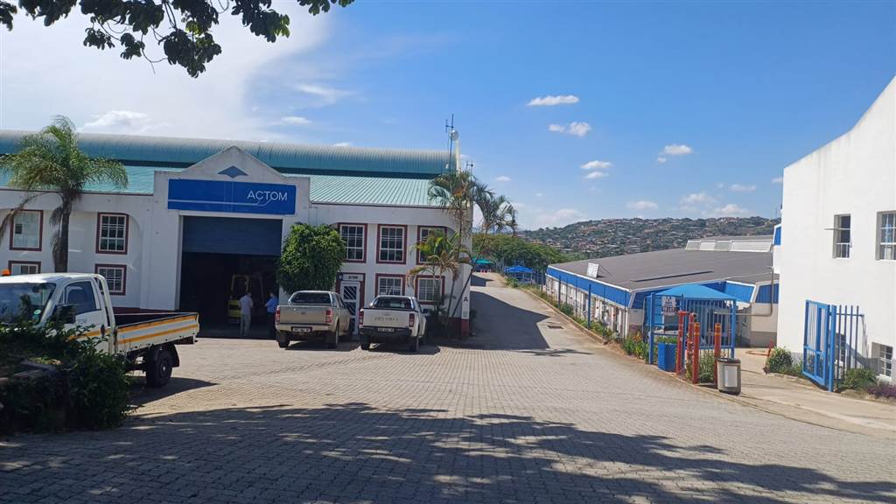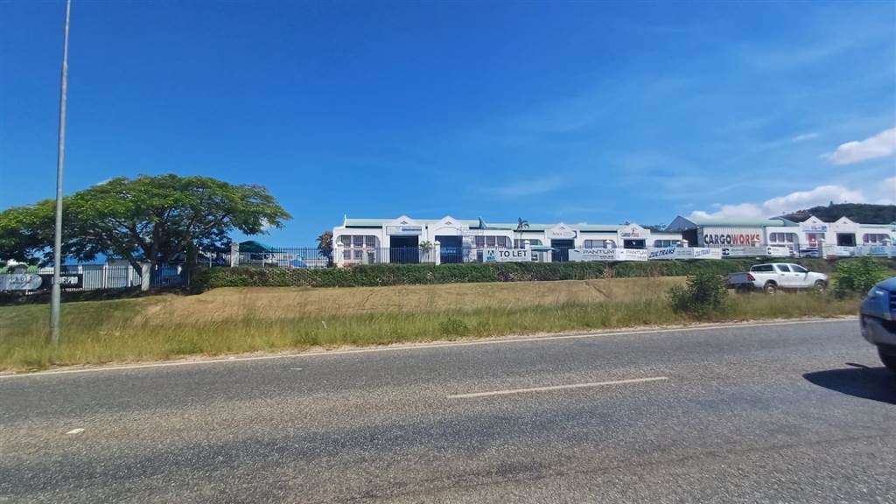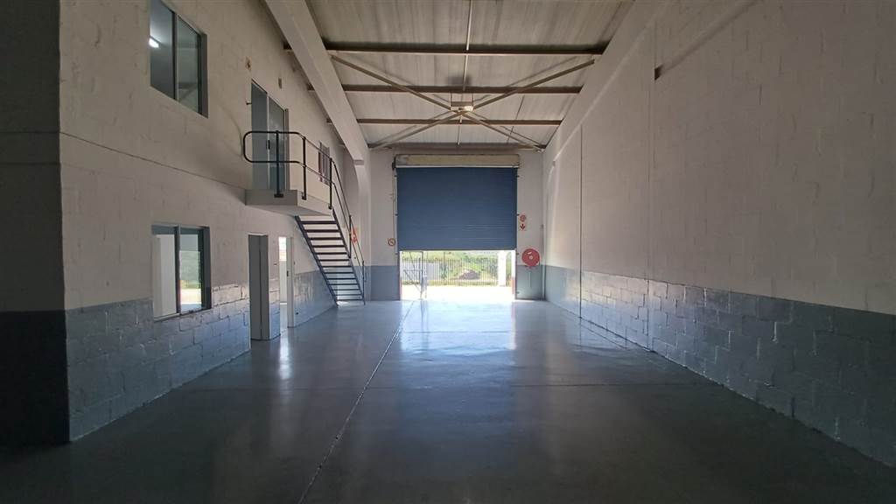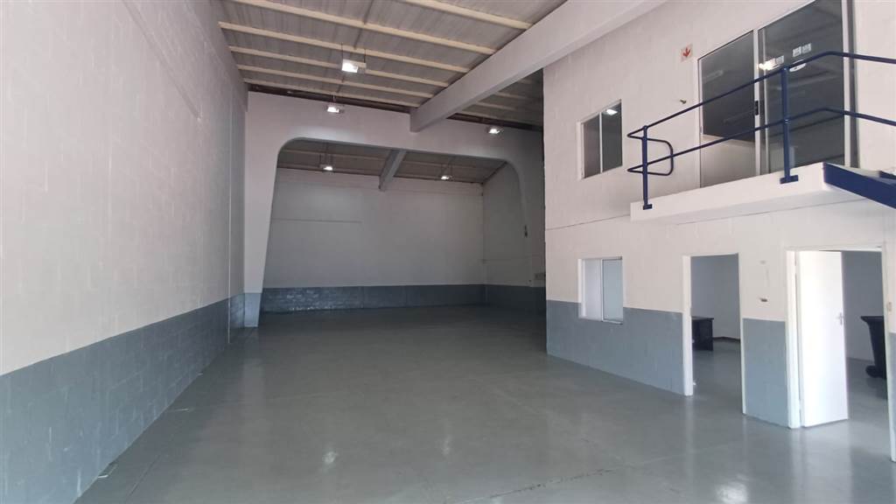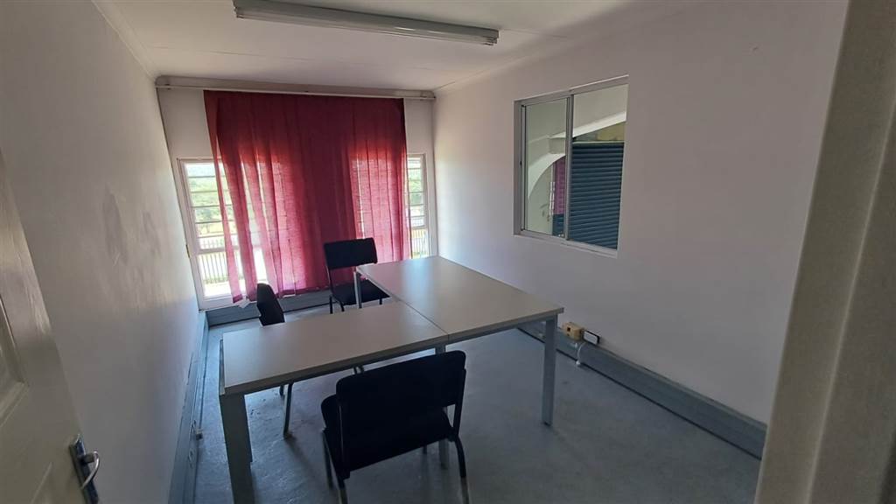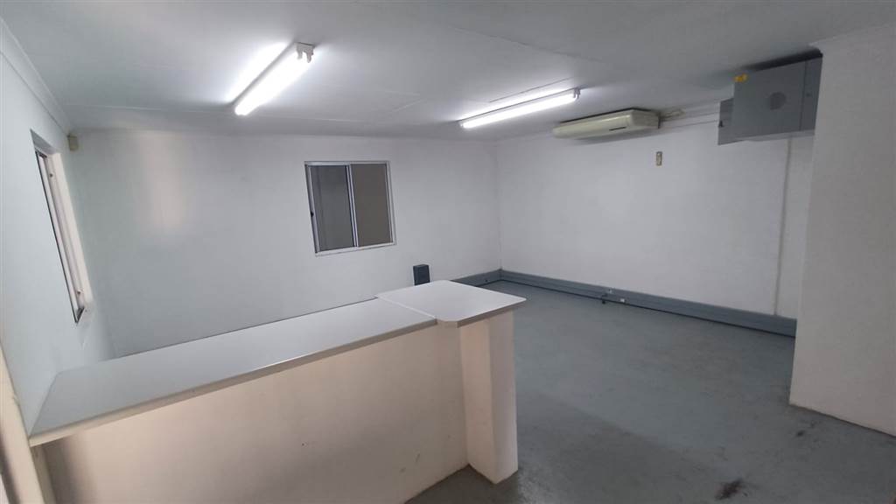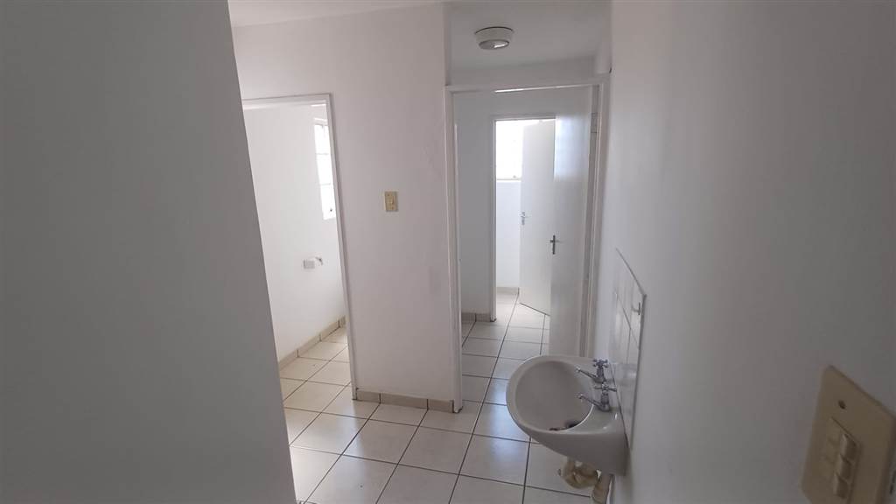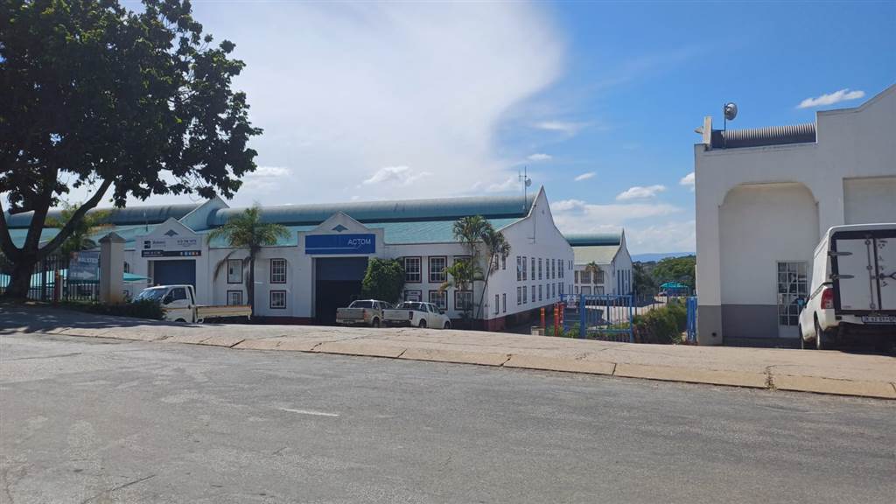AVAILABLE NOW
388 m² Industrial space in Rocky Drift
R 25 220
Floor Area 388 m²
Located with direct visibility from the R40 main arterial road, this premises boasts high roofs, inter-link accessibility and unmatched visibility.
Key Details:
-R65/Sqm
-Clear inter-link turning circles
-Designated parking Bays
-Mezzanine office space
-Reception, Kitchen and Bathrooms (2 toilets and 1 Shower)
-4 Meter Roller door Height
-Roof Height of 6 meters to 8 meters
-Unit is in great conditions.
-Signage opportunity on the R40 main road.
With its range of benefits, this unit provides a great home base for business looking to portray a professional and clean operation. Contact me today to arrange a viewing. I am committed to finding you the right premises at the right price.
