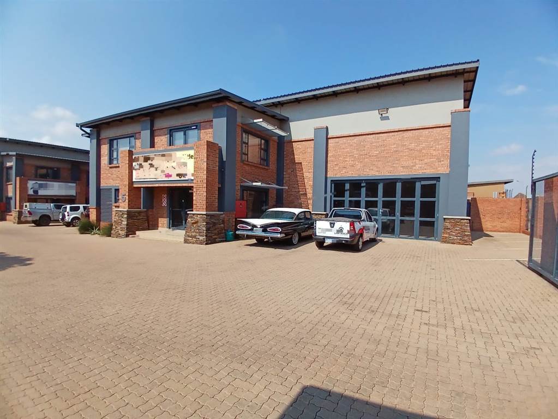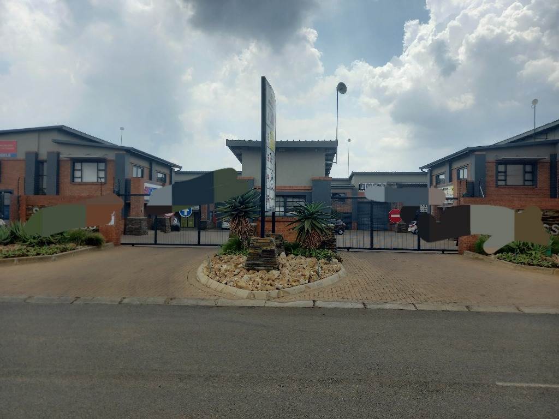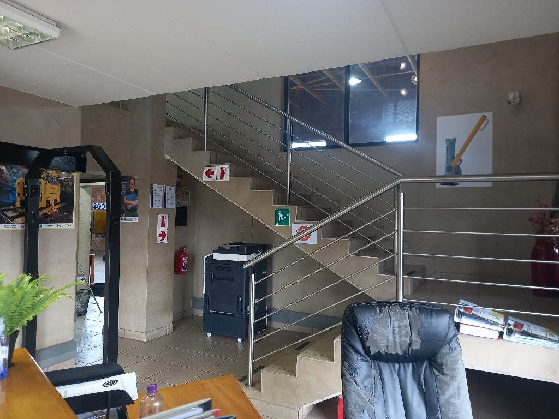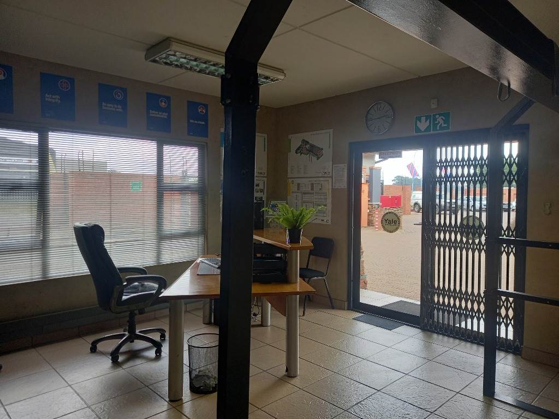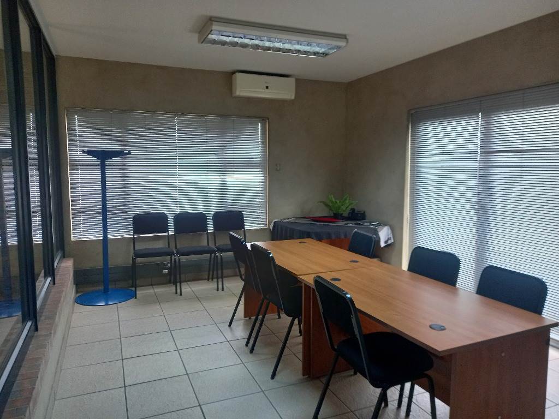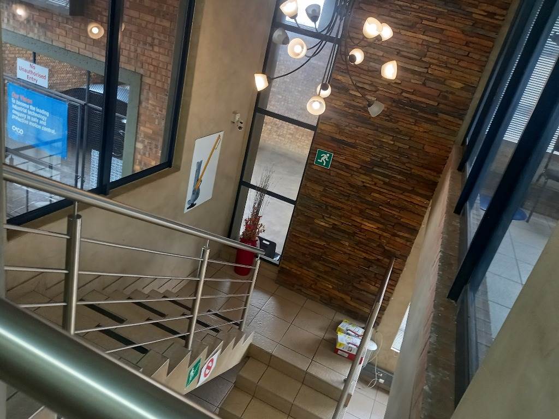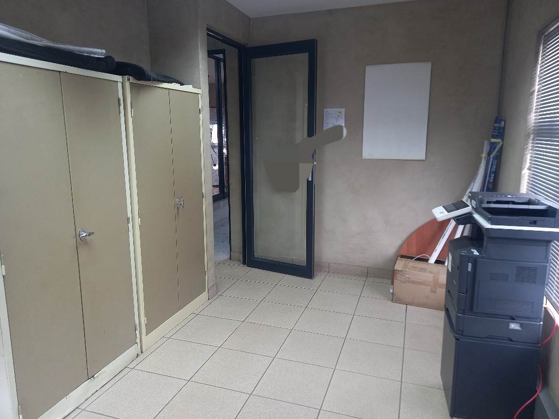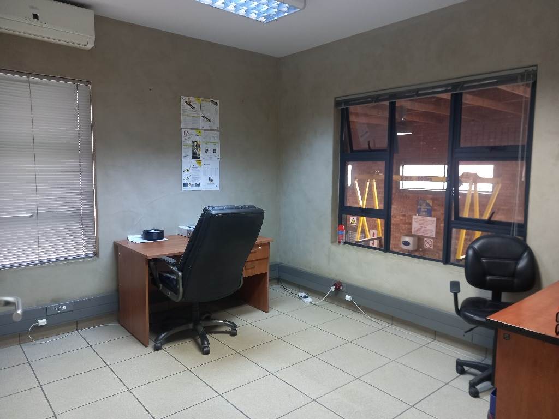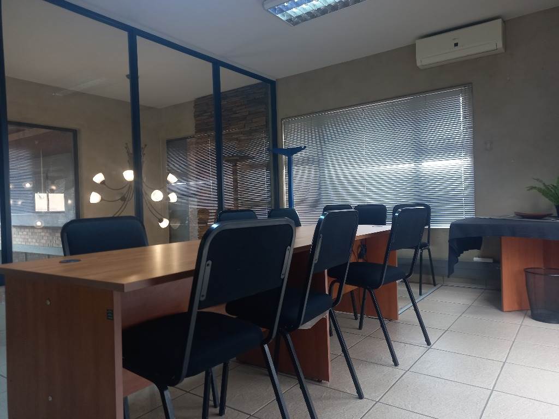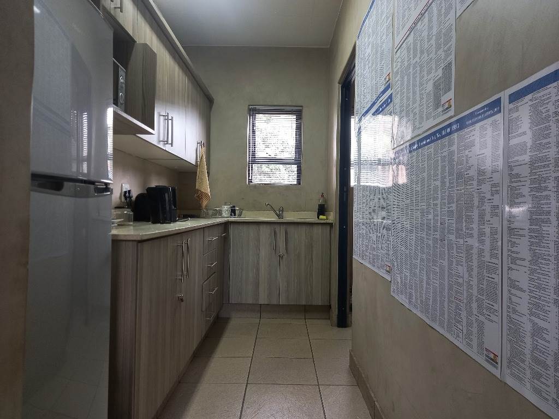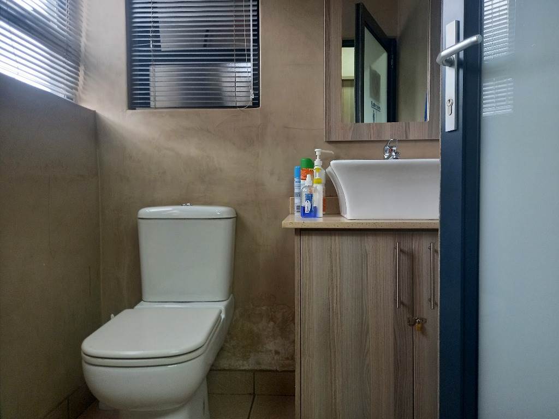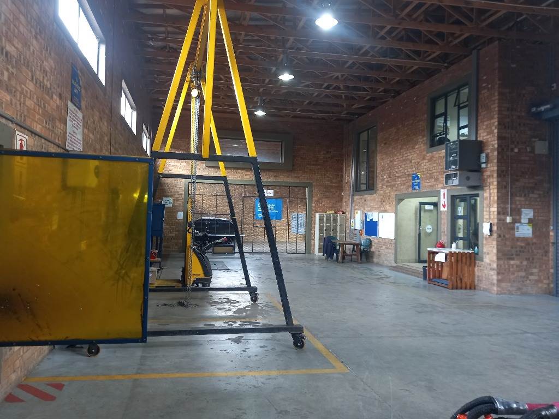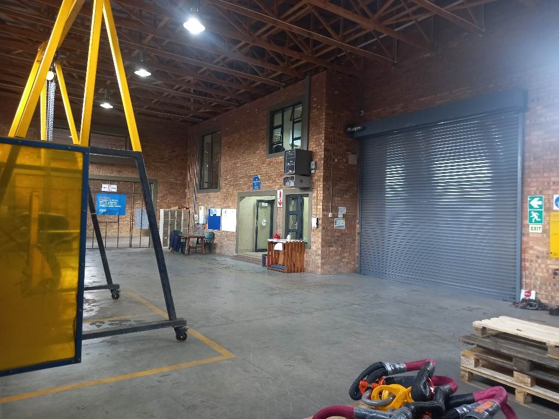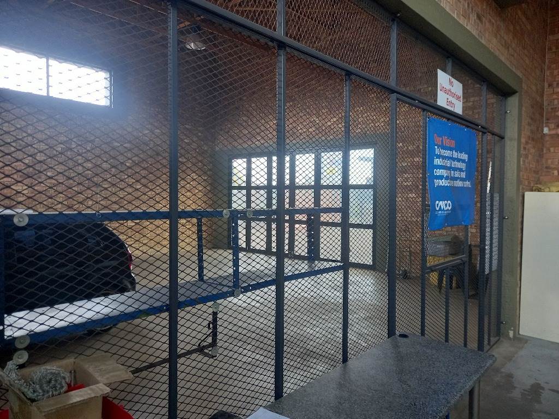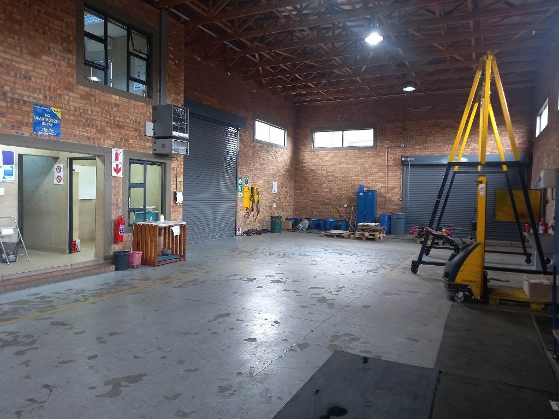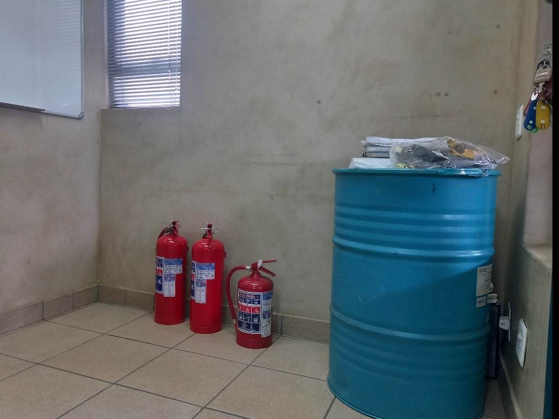670 m² Industrial space in Middelburg Central
R 64 Per m², Deposit R 85 000
Conveniently positioned near the main highway entering and exiting Middelburg, this warehouse unit is located within a secure and professionally managed business park operational round the clock. Access is facilitated by a large roller shutter door, ensuring smooth entry and exit for goods and vehicles. Additionally, an extra glass concertina aluminum door provides flexibility, enabling easy dispatch, deliveries, or even product displays and vehicle storage.
Designed to streamline operations, the unit is well-suited for deliveries and dispatch activities. The office space is tastefully appointed with tile flooring, blinds, and modern fixtures in the kitchen, toilet, and office areas. A spacious reception area with a waiting lounge, a lockable storeroom, separate ladies'' and gents'' toilets, and a dedicated kitchen on the ground floor cater to administrative needs.
On the first floor, three offices and a generously sized boardroom offer a conducive environment for meetings and administrative tasks. All offices feature air conditioning and blinds for added comfort and privacy. The warehouse section includes its own toilet facilities and kitchenette, facilitating breaks for employees.
Parking is abundant within the secure confines of the industrial business park, with both secure and open parking spaces available. Furthermore, yard space adjacent to the unit provides additional parking options for trailers or extra bakkies, enhancing operational flexibility.
For businesses seeking a well-appointed warehouse unit in a secure and accessible location near Middelburg''s main thoroughfare, this offering presents an ideal solution. Contact us today to schedule a viewing and explore the full potential of this property.
