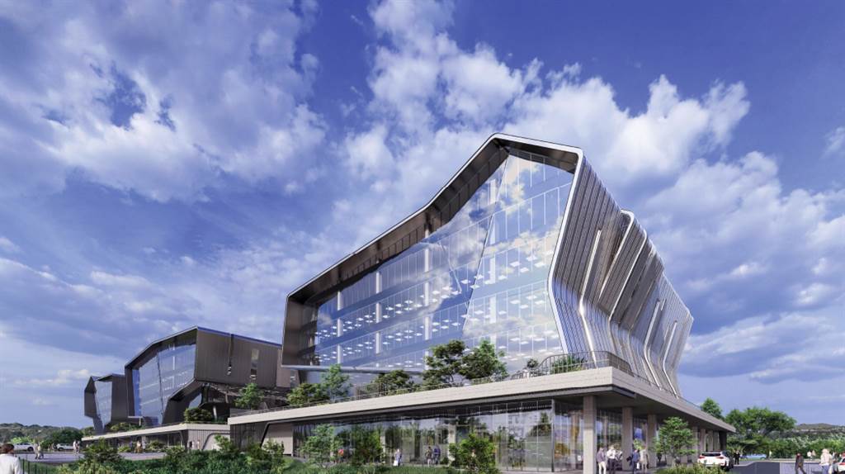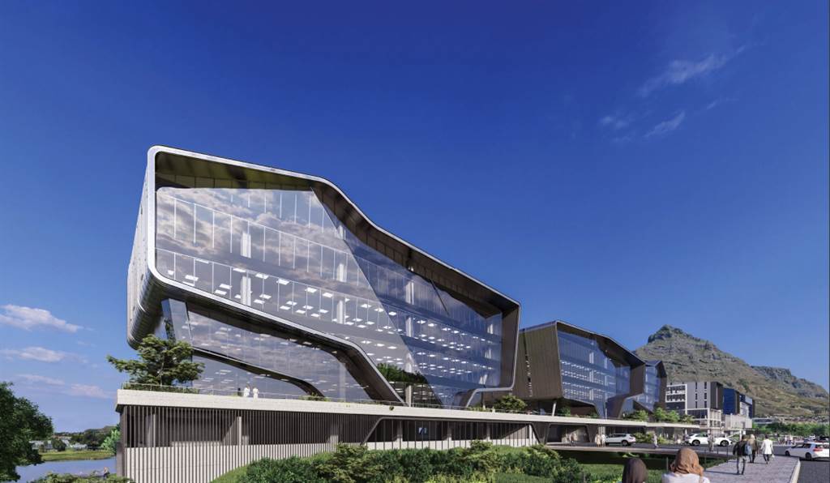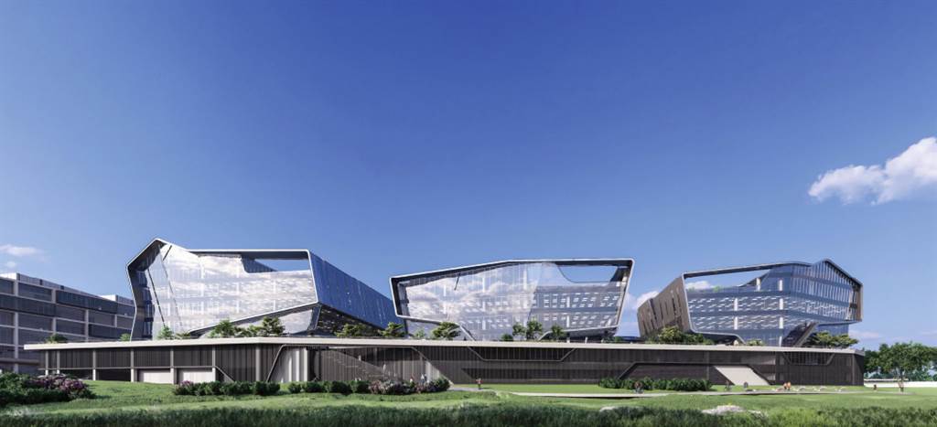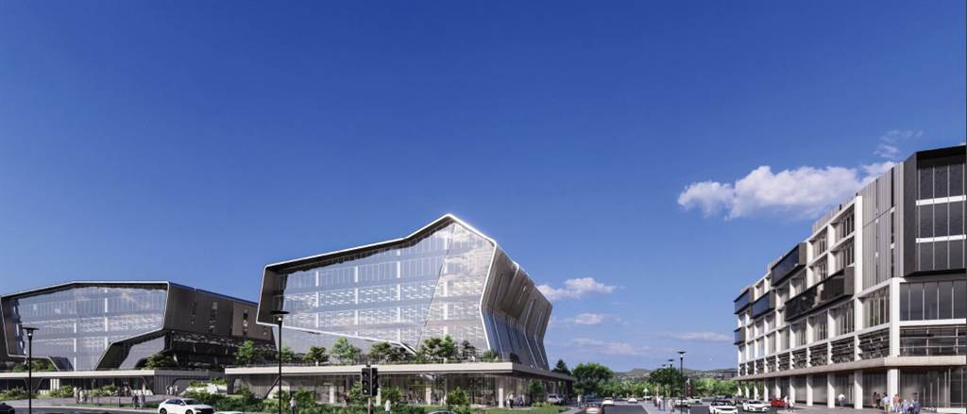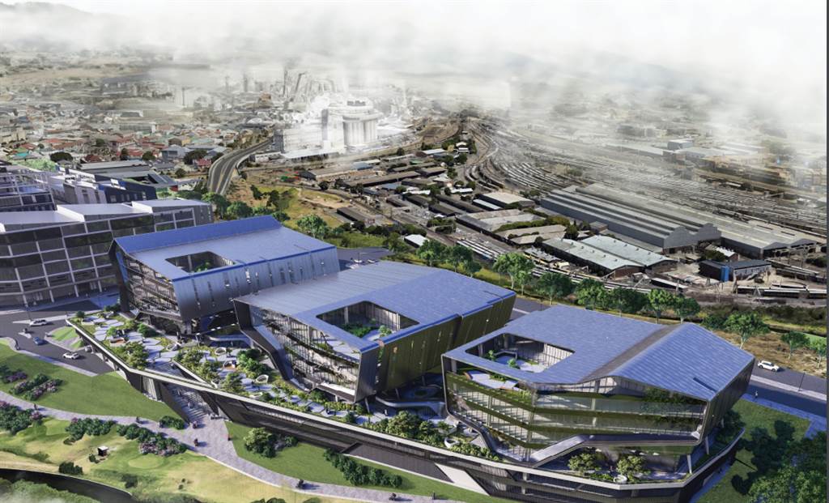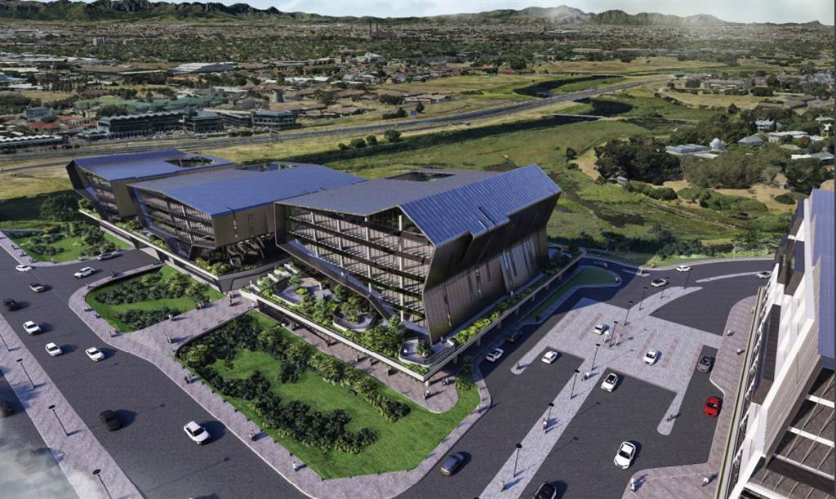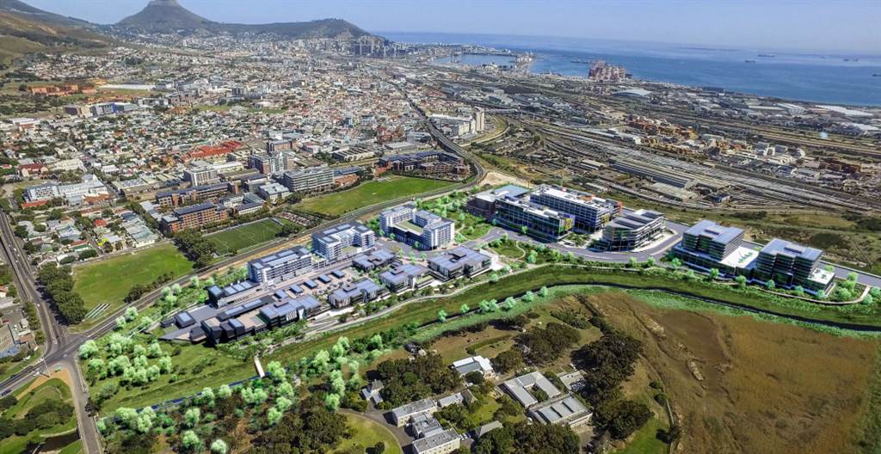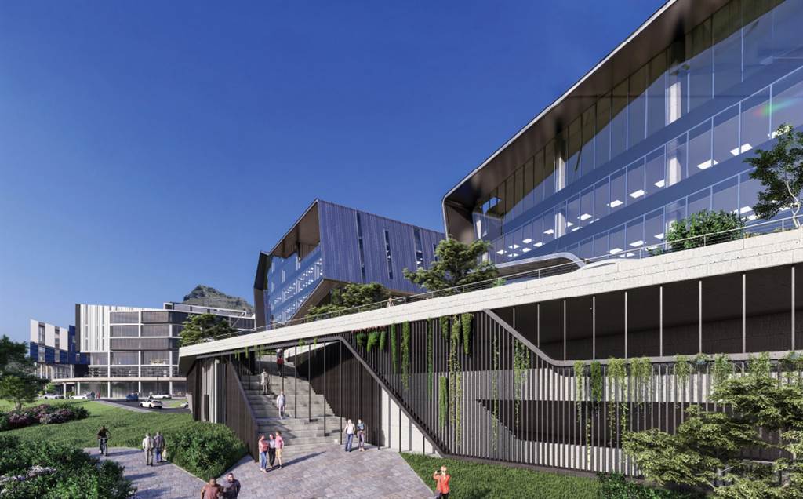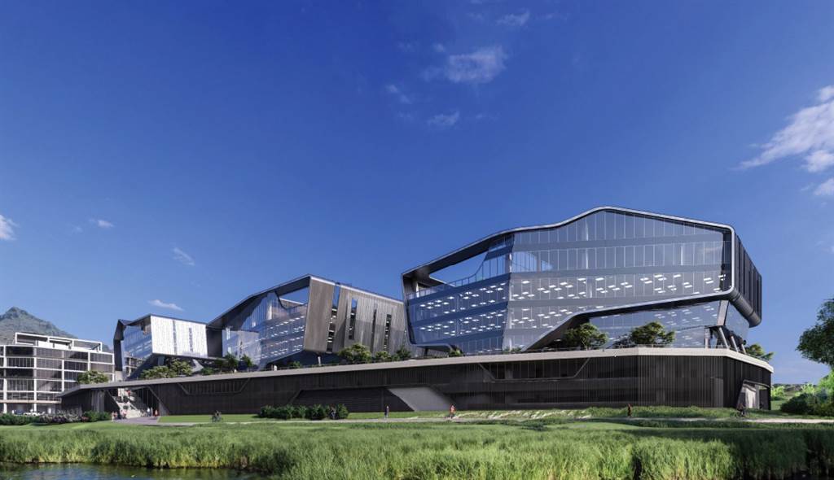21000 m² Commercial space in Observatory
R 230 Per m²
Nestled within the vibrant Riverlands in Observatory, The site 2B embodies a new pinnacle in modern commercial spaces, offering three standalone buildings accessible through ground floor canopy links. The allure of this development is enhanced by the promise of three levels of secure parking and a bustling retail node on the lower ground floor, catering to convenience and accessibility.
With two buildings featuring three floors and one boasting four floors of meticulously designed office spaces, the architecture at the new development is a harmonious blend of functionality and aesthetics. The glass faade invites abundant natural light, creating an uplifting atmosphere within the office spaces, fostering productivity and well-being.
A central access ''core'' ensures seamless movement throughout the buildings, facilitated by lift access on every floor. The dedication to convenience extends to each floor, offering both male and female bathrooms, emphasizing comfort and practicality for all occupants.
Security is paramount, with on-site security guards ensuring a protected and safe environment for all tenants. Surrounding these edifices is the serene Luccios Eco Park, adorned with indigenous plants, offering a soothing ambiance and a picturesque view of the Liesbeek River, harmonizing nature with modern infrastructure.
Connectivity is key, with easy access to the M5 Highways, ensuring effortless commuting for employees and visitors alike, enhancing the accessibility and appeal of this prime location.
Moreover, the allure of this development is heightened by the unfolding of a 15-hectare plot, soon to be graced by the presence of e-commerce giant Amazon as the anchor tenant. Devil''s Peak and river views further enrich the surroundings, adding to the prestige and desirability.
Envisioned as an oasis within the urban landscape, Riverlands boasts a commitment to natural beauty and open spaces. The welcoming Eco Park, stretching 90 meters in width and 300 meters in length, serves as a seamless link between the landscaped swale and the rehabilitated Liesbeek Riverine. This thoughtful design ensures an exceptional 60% open space, adorned with 6 kilometers of pathways catering to leisurely strolls, invigorating runs, and tranquil cycling experiences.
The site 2B at Riverlands in Observatory isn''t just a commercial space it''s an embodiment of visionary design, functionality, security, and natural harmony, creating an environment where business thrives and people flourish. Discover a new dimension of work-life balance and excellence at Site 2B - where modernity meets nature in perfect synergy.
Reach out today to secure your space amidst this burgeoning epicenter of commerce and natural beauty. Experience the future of work at Site 2B, Riverlands in Observatory.
