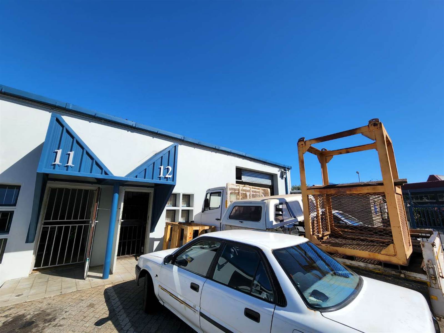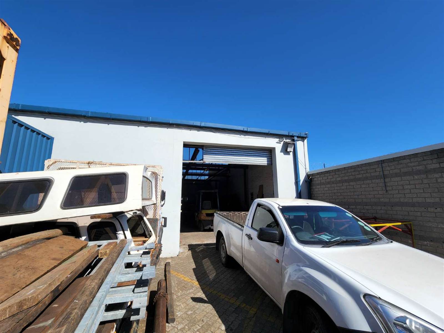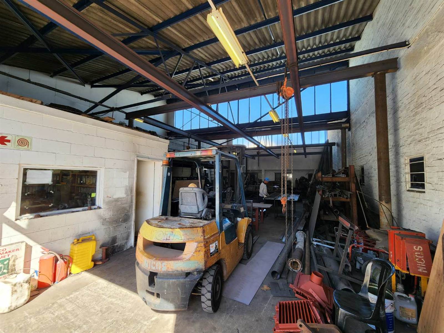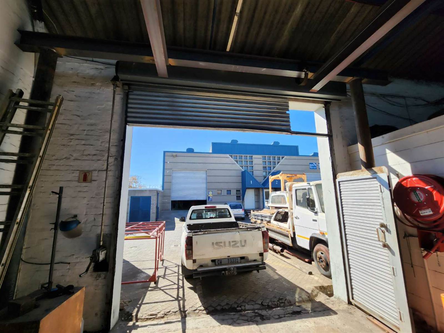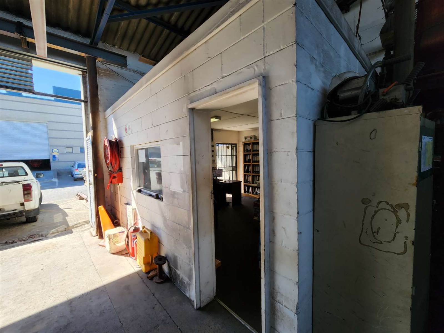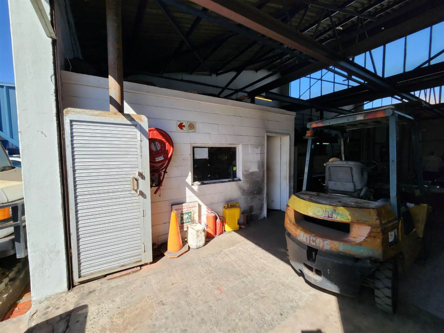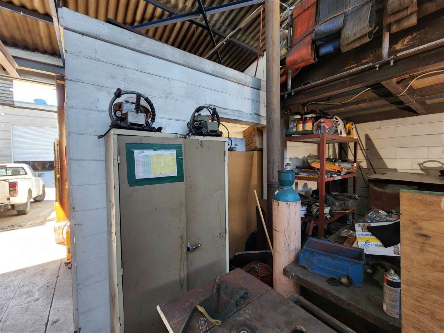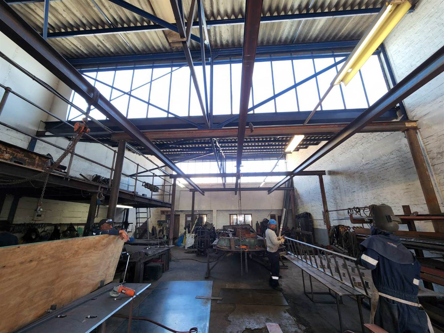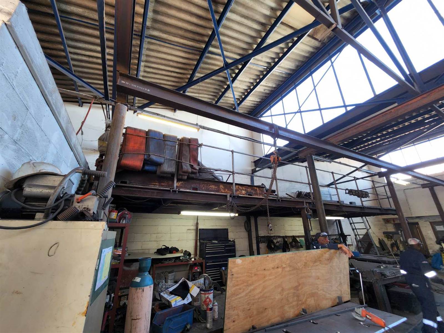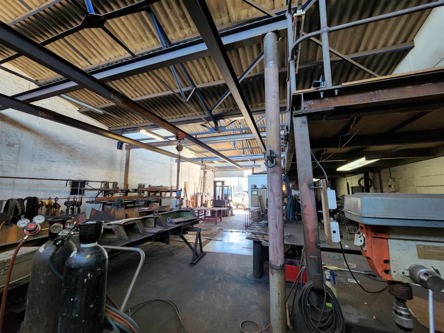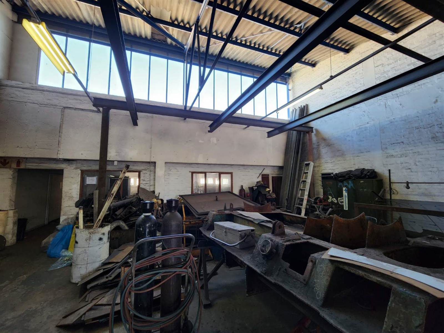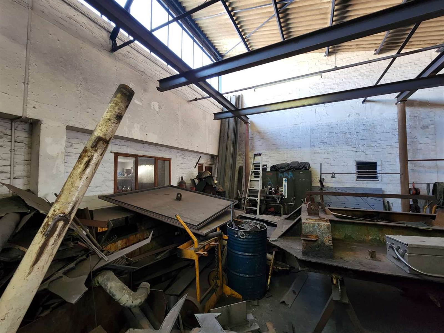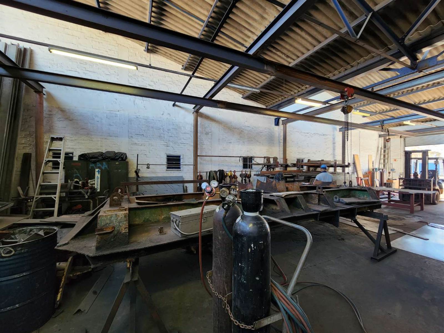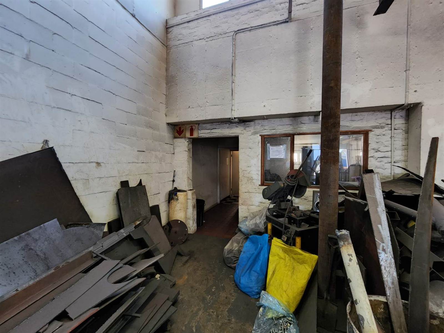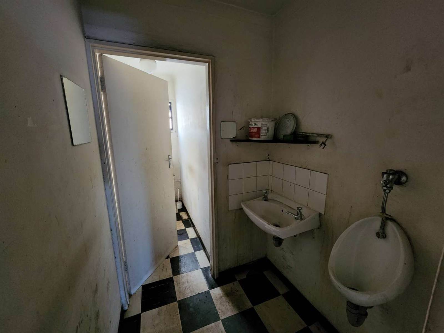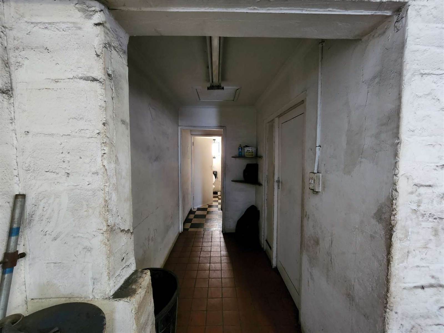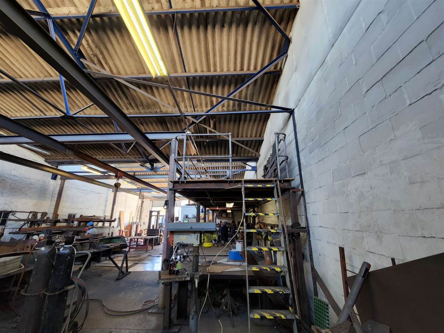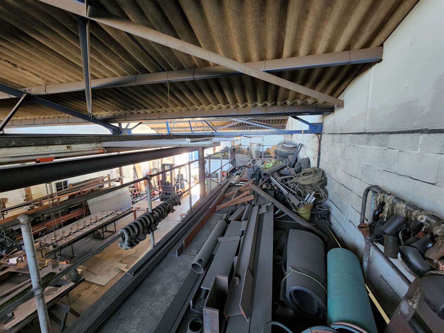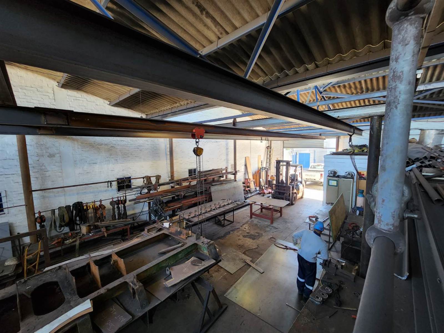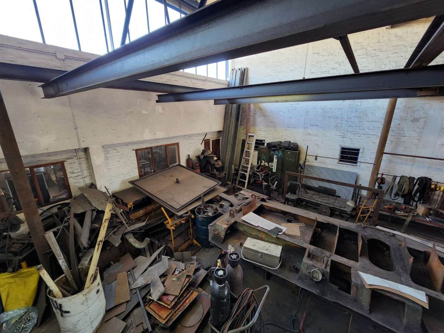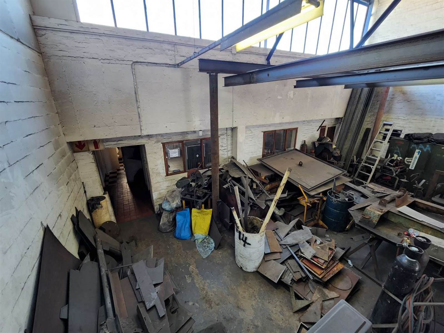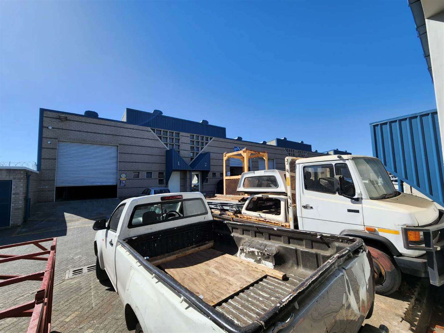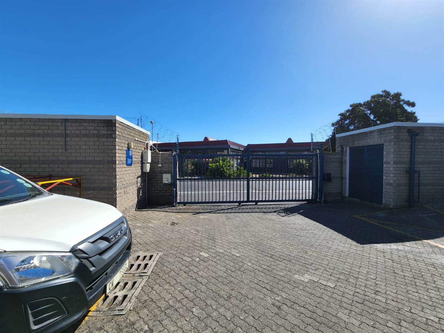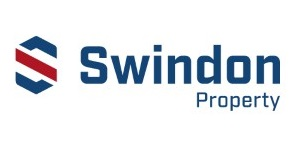272 m² Industrial space in Maitland
R 16 320
Introducing a prime opportunity to lease for R16,320 gross monthly rental. A 280 square meter unit in the highly sought after Park 14, located in the vibrant area of Maitland. This prime location is conveniently situated just off Voortrekker Road, providing easy access to major routes including the N1, N2, and M5, making it an ideal hub for your business operations.
This unit boasts a versatile open plan design, allowing you the flexibility to customize the space to suit your unique requirements. With parking directly in front of the unit, as well as a loading bay and a roller shutter door for seamless operational convenience, this property is designed with your business needs in mind.
In addition to the open plan layout, the unit features dedicated office space, two bathrooms for added convenience, and three phase power to support your operational requirements. Whether you are looking to expand your business or establish a new venture, this property offers a range of possibilities to accommodate your vision.
Contact Jack Taggart today to schedule a viewing.
