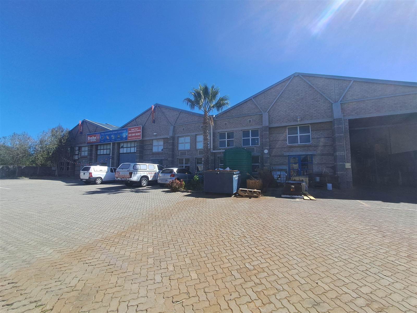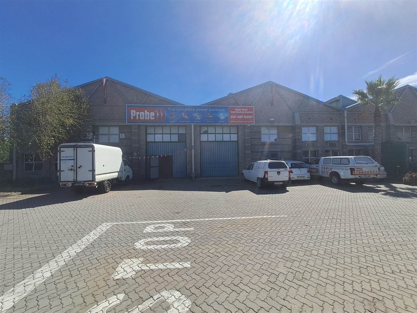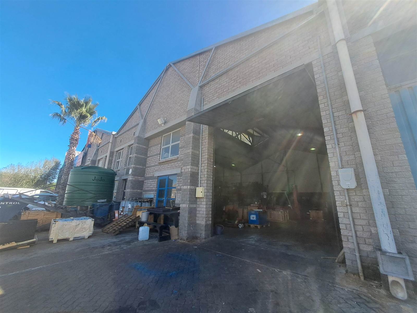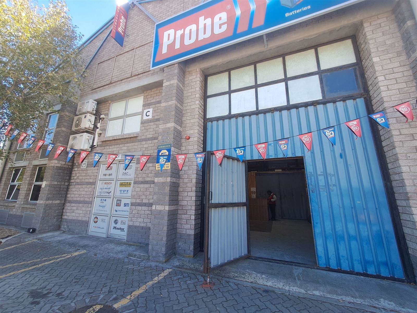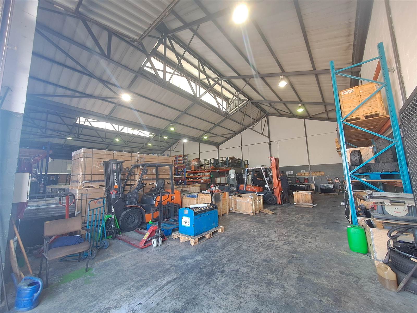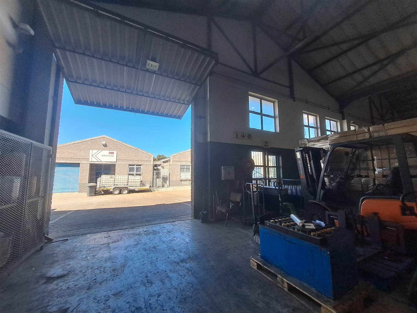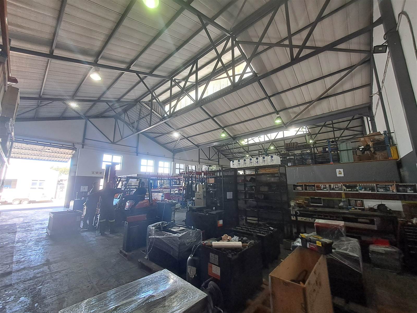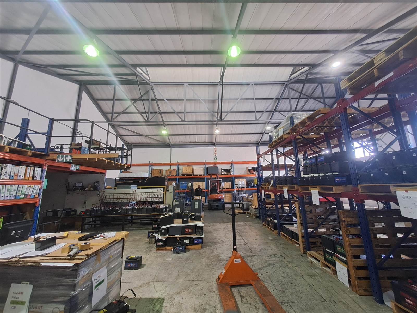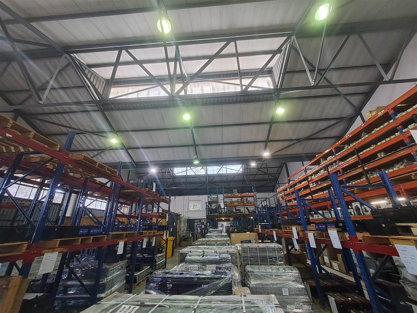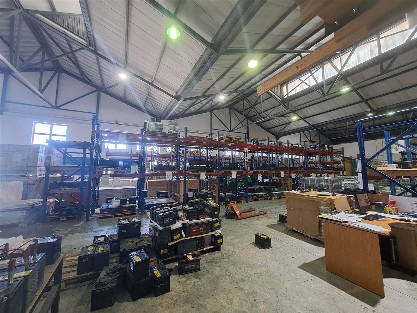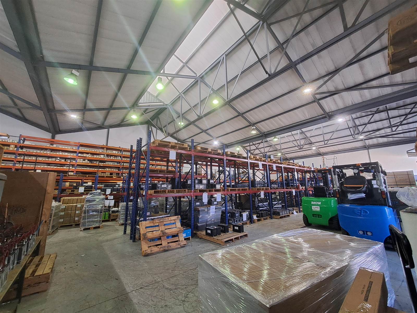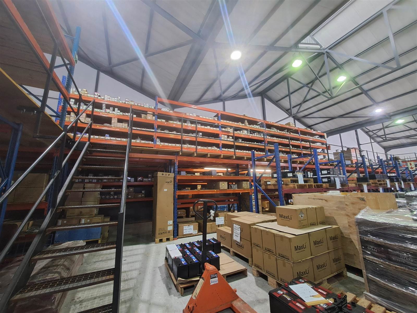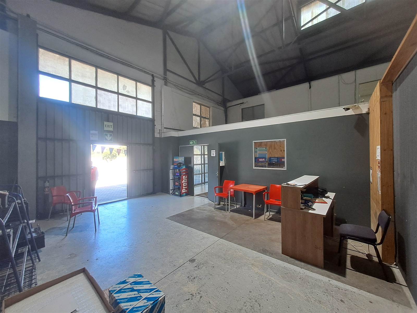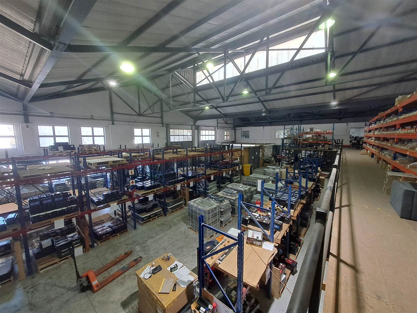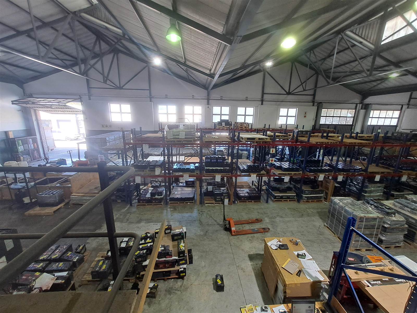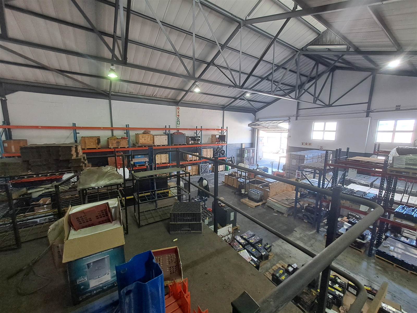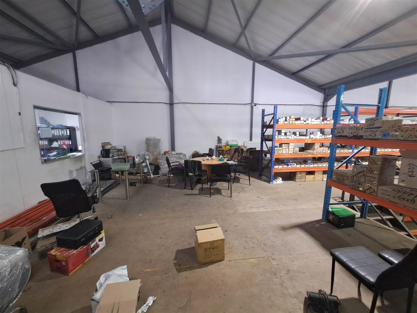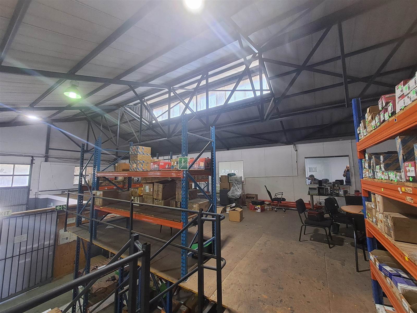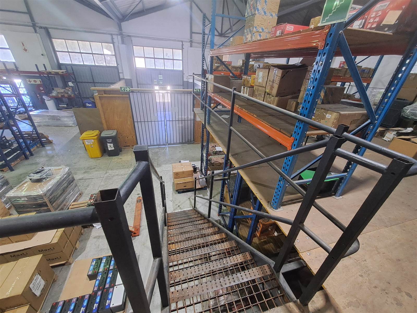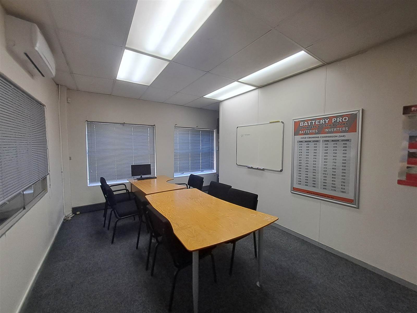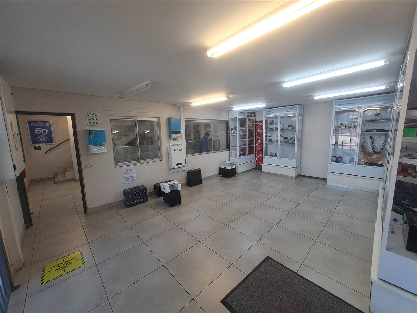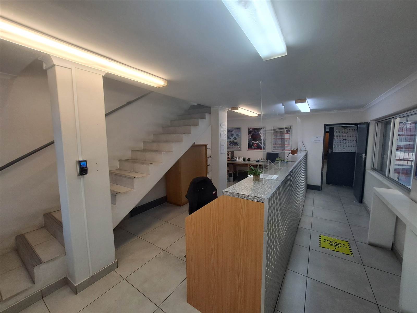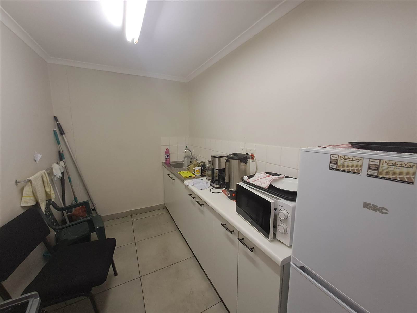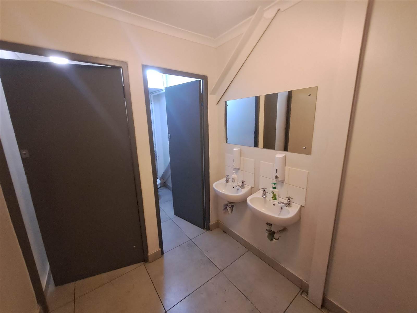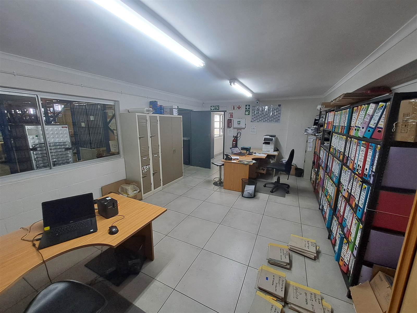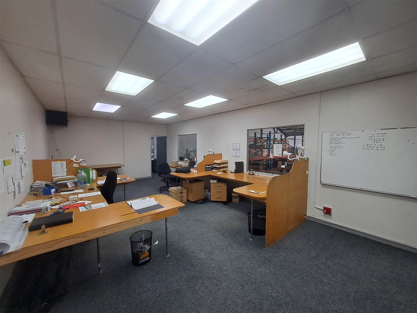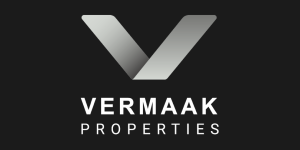918 m² Industrial space in Maitland
R 78 030 Deposit R 156 060
Maitland is esteemed for its strategic positioning, facilitating convenient connectivity to pivotal transportation arteries such as the N1 and N2 highways. Serving as a vital nexus within Cape Town, Maitland functions as a focal point for both commercial enterprises and daily commuters, fostering dynamic interactions and facilitating seamless movement across various parts of the city.
The warehouse offers an array of features tailored to meet diverse operational needs. Equipped with 3-phase power supply, it offers practical amenities including 3 jack-knife doors, generous 5.7-meter eaves, towering overall heights reaching 9.3 meters, and a mezzanine spanning 160 square meters. Additionally, the facility encompasses essential office spaces, a dedicated boardroom, a well-appointed kitchen area, convenient ablution facilities, and a welcoming reception area. Ensuring round-the-clock security, the premises are safeguarded by a comprehensive 24/7 security system.
To arrange a viewing or to find out more information please contact Cameron.
