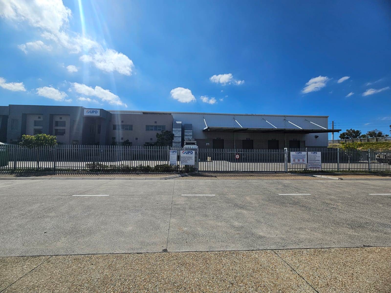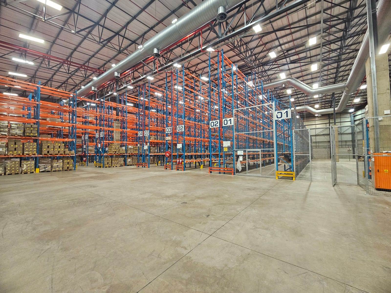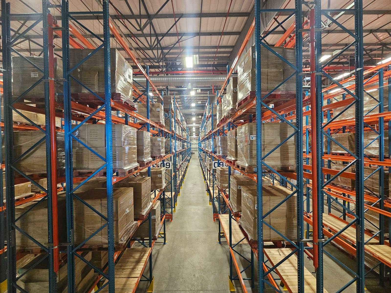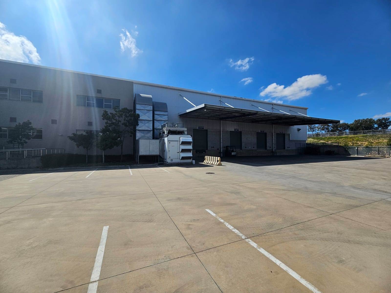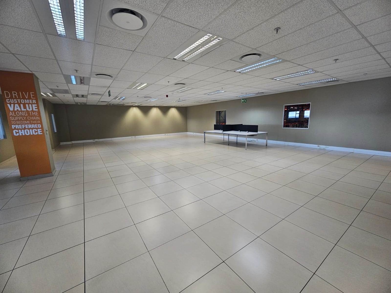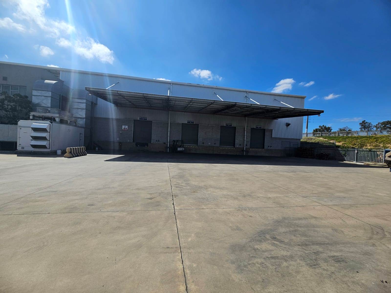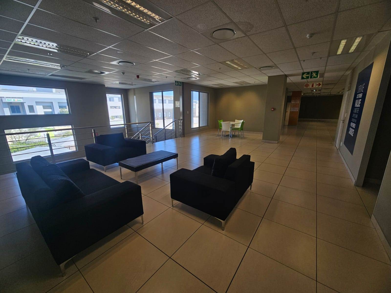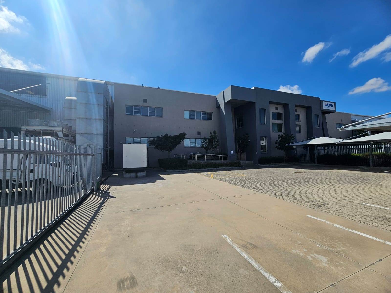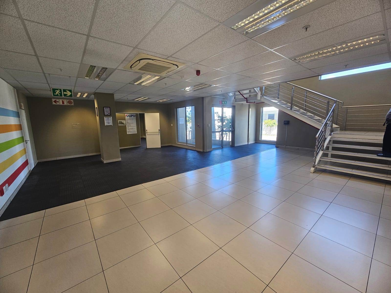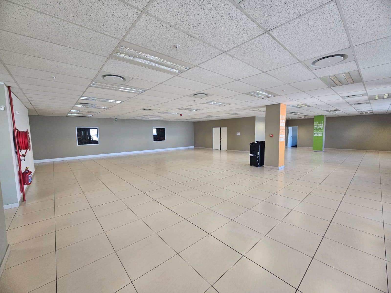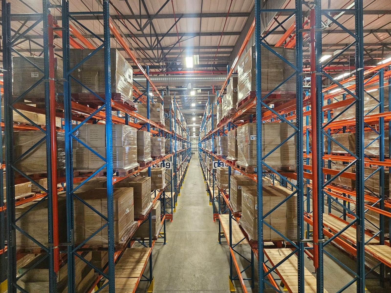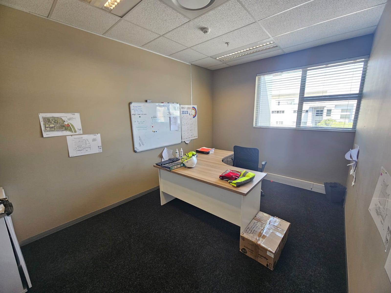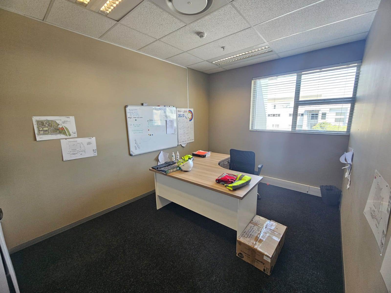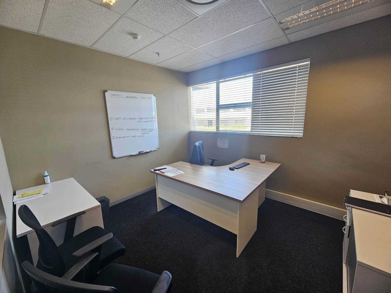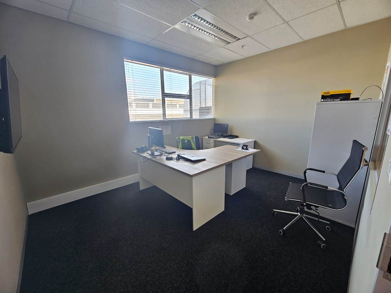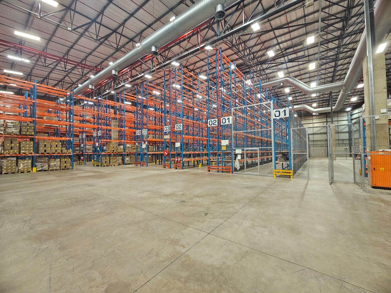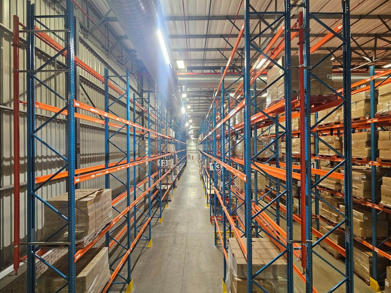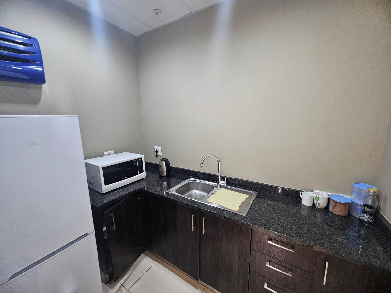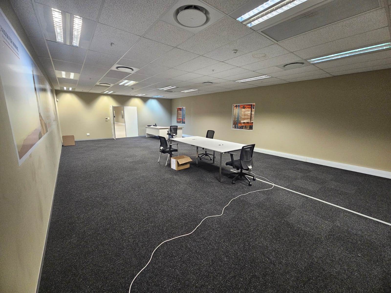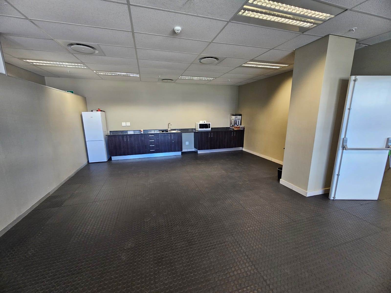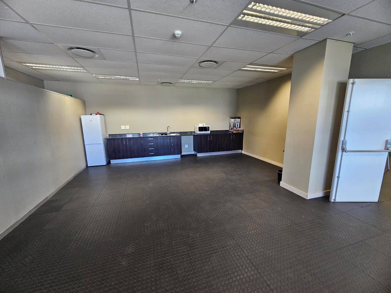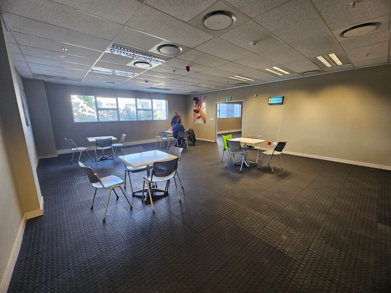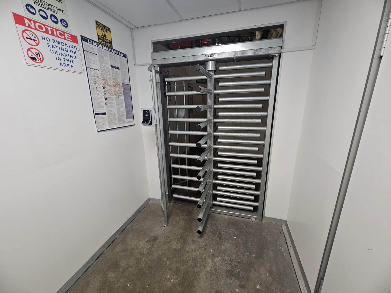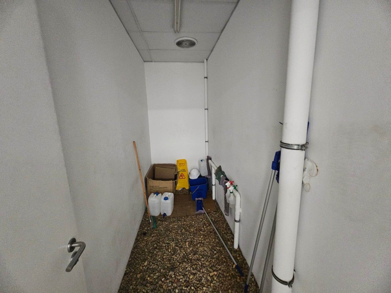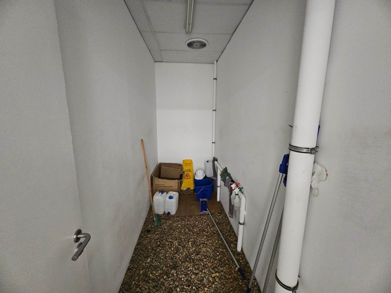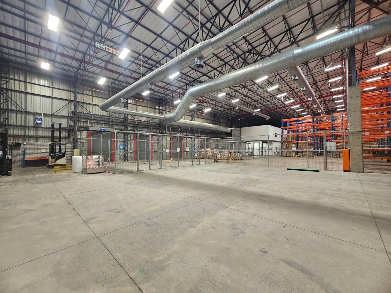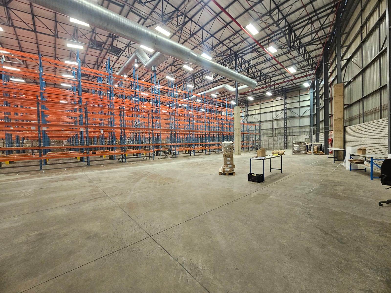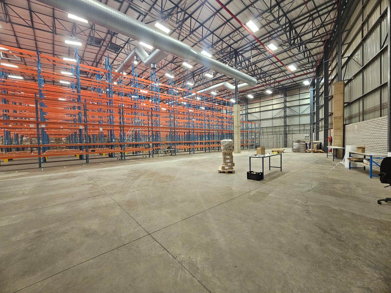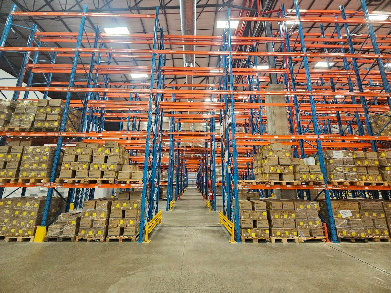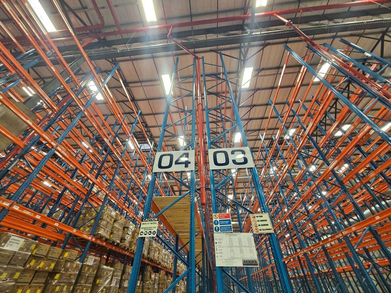7425 m² Industrial space in Montague Gardens
R 86 Per m²
The Units are available to let in Montague Park in Montague Gardens, these industrial units offer a comprehensive solution for businesses seeking prime warehouse facilities. Spanning an expansive 6134 sqm, the warehouse boasts state-of-the-art features, including a full ASIB compliant sprinkler system with in-rack sprinklers for enhanced safety. Equipped with existing racking extending to 8+ meters, available for purchase at a discounted price, businesses can optimize storage efficiency. With full ventilation, 4 roller shutter doors at docking height, and a dock leveller, seamless operations are ensured. The warehouse''s 9-meter eaves, complemented by 11 meters to the pitch, accommodate diverse storage needs, while under canopy loading facilities facilitate efficient logistics. Additionally, FM2 grade flooring, access control, ample parking, and a large yard with two access points streamline daily operations, fostering productivity. Enhanced by LED lighting, excellent natural light, and AAA grade canteen, locker room, and shower facilities, this warehouse epitomizes modern industrial excellence.
Complementing the warehouse, the offices encompass 1291 sqm of AAA grade space, facilitating seamless administrative operations. The office component features a welcoming reception area, executive offices for strategic decision-making, and boardroom facilities conducive to productive meetings. An open-plan layout promotes collaboration and flexibility, while dedicated ablutions and a kitchenette ensure convenience for staff. Situated within Montague Park, a modern, 24-hour access controlled industrial estate, these units enjoy proximity to major transport routes and the Port of Cape Town, enhancing connectivity and accessibility. Perfectly poised to meet the demands of contemporary businesses, this property offers a harmonious blend of warehouse functionality and office sophistication, setting the stage for operational excellence and growth.
