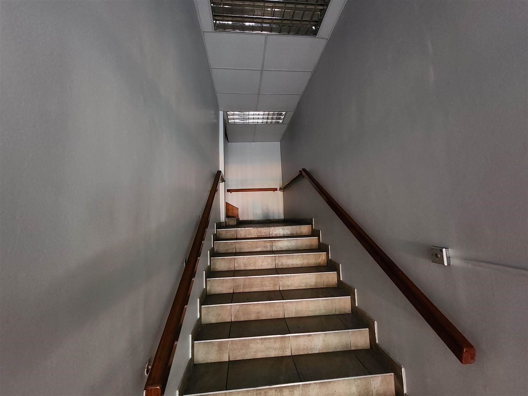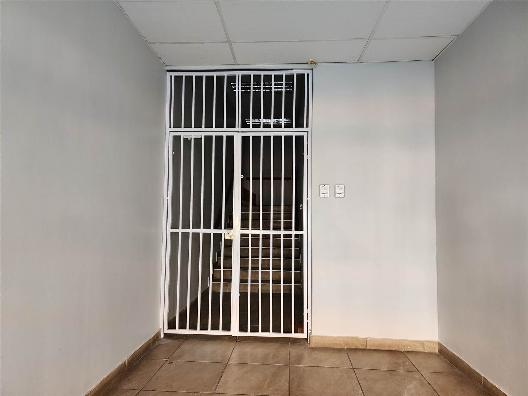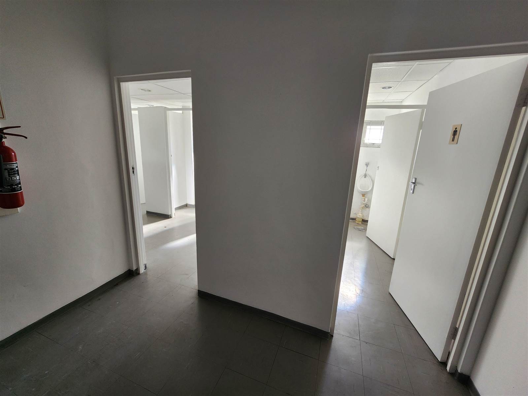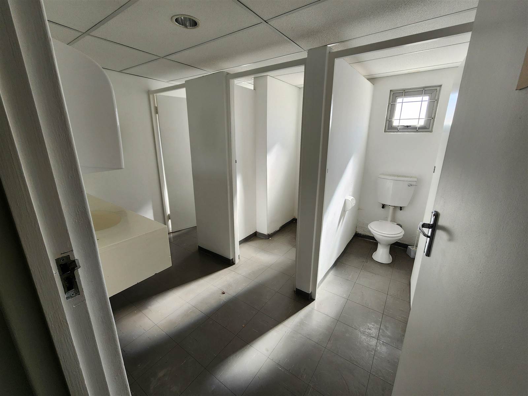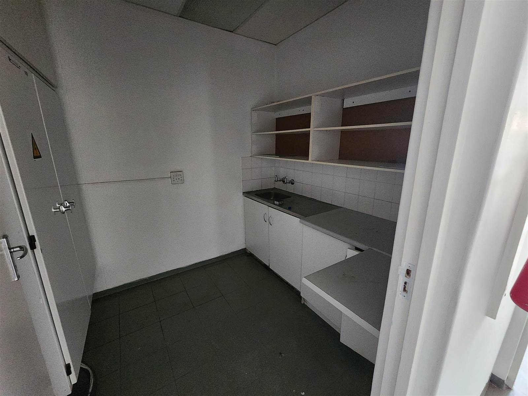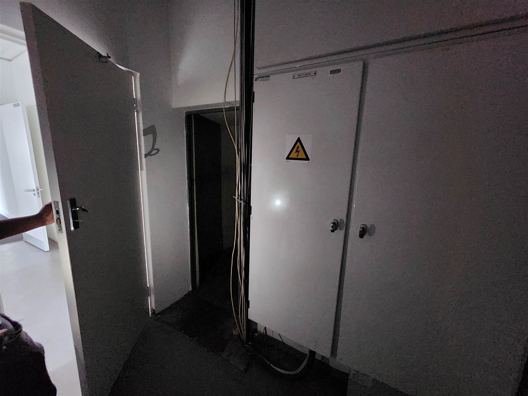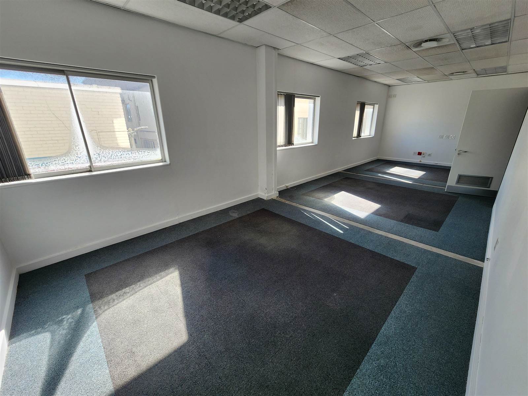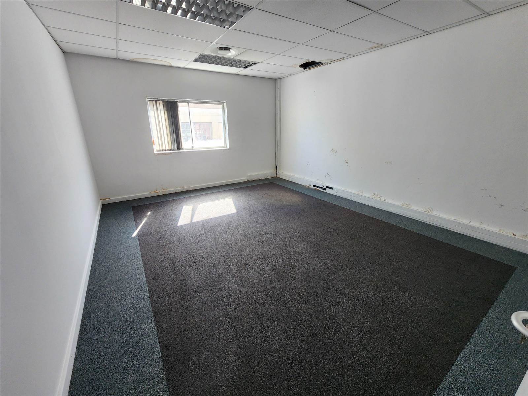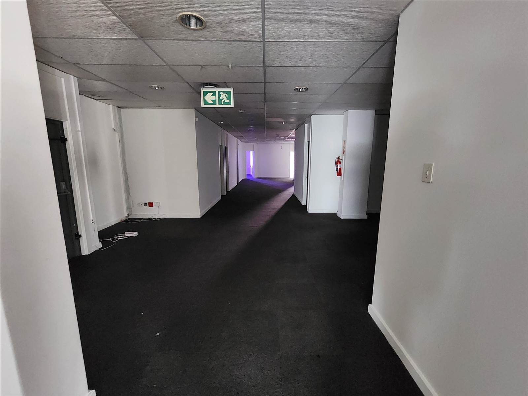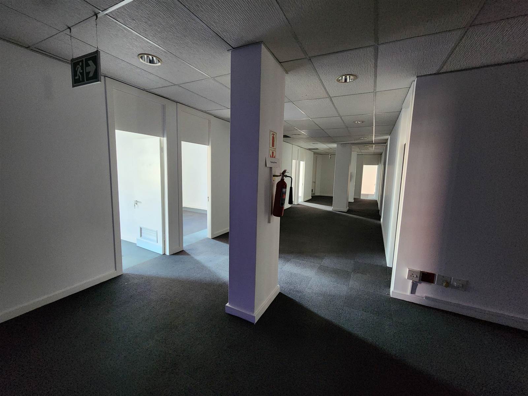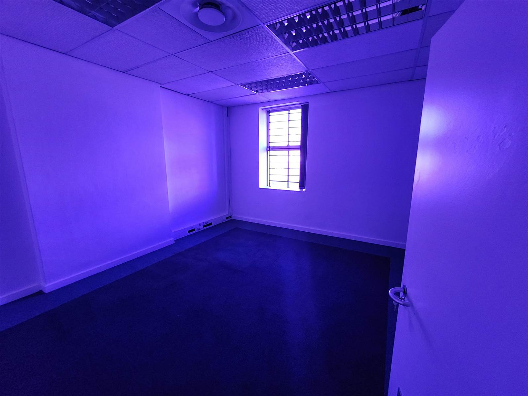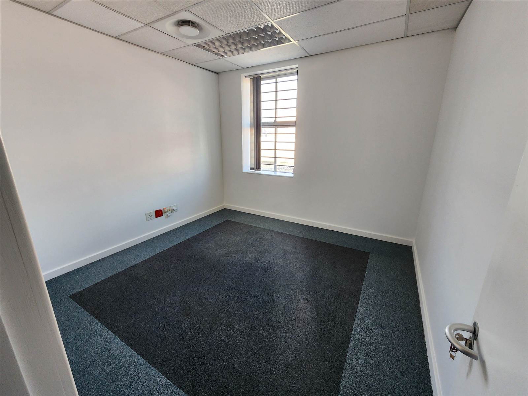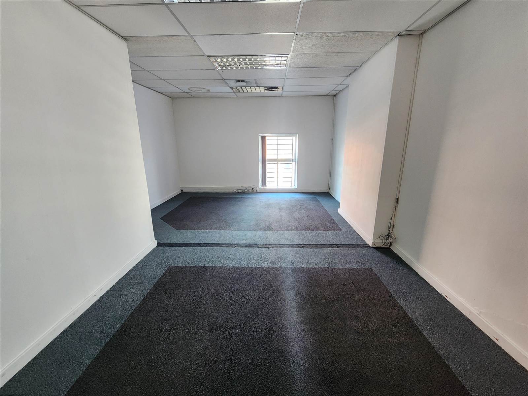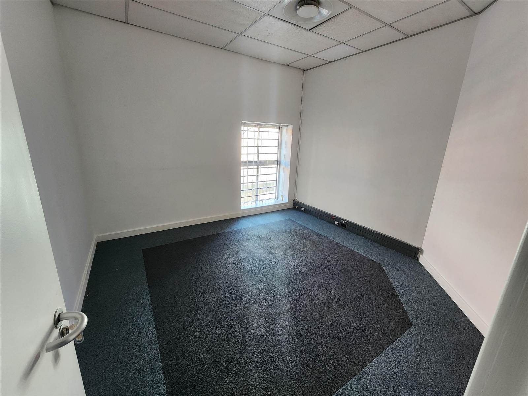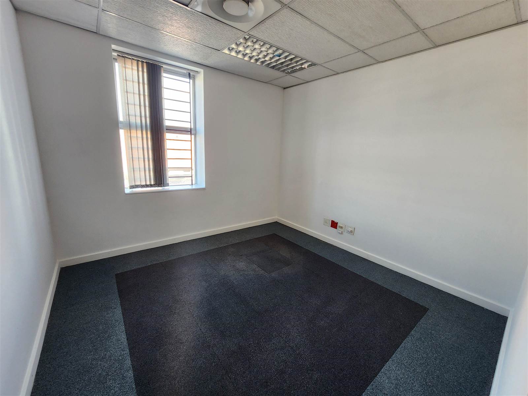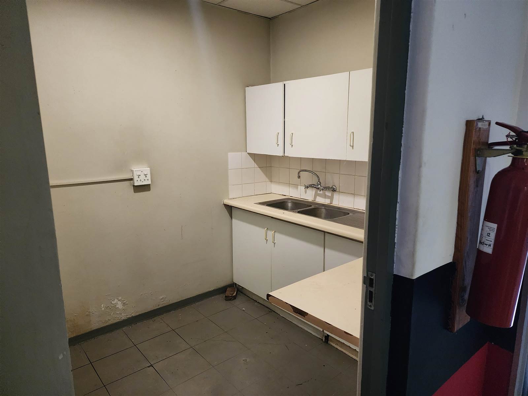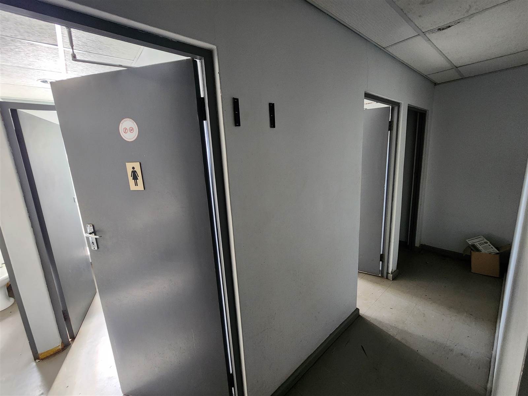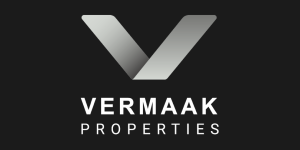600 m² Commercial space in Wynberg
R 51 000
Welcome to an unparalleled office space, spanning an impressive 600 square meters on the first floor, perfectly designed to meet the demands of modern business.
As you step into this premier office space, you are greeted by a thoughtfully designed layout that seamlessly integrates comfort and productivity.
Key Features:
1. Open and Inviting Reception Area: Upon entry, a spacious reception area welcomes both clients and employees. The design is not only aesthetically pleasing but also promotes a warm and professional atmosphere.
2. Well-Equipped Kitchen: The office includes a fully equipped kitchen, perfect for catering to the culinary needs of your team. Whether it''s a quick coffee break or a team lunch, this kitchen provides the perfect space to recharge and connect.
3. Men''s and Ladies'' Restrooms: Maintaining the highest standards of convenience, the office space features dedicated restrooms for both men and women, equipped with modern fixtures and maintained with meticulous care.
4. Row 1 - Executive Offices and Boardroom: The first row boasts 12 individual offices, each designed to offer privacy and comfort for executives. Additionally, there is a state-of-the-art boardroom, ideal for high-level meetings and presentations.
5. Row 2 - Executive Offices: The second row features six executive offices, each tailored to accommodate the needs of upper management. These offices provide a quiet and focused space for critical decision-making.
6. Row 3 - Meeting Room, Offices, and Storage: The third row is a versatile space with two offices designed for collaborative work, a dedicated meeting room for team discussions, and a practical storage room for your organizational needs.
7. Striker lock on front gate: Security gate on the ground floor with intercom to allow customers or clients through
