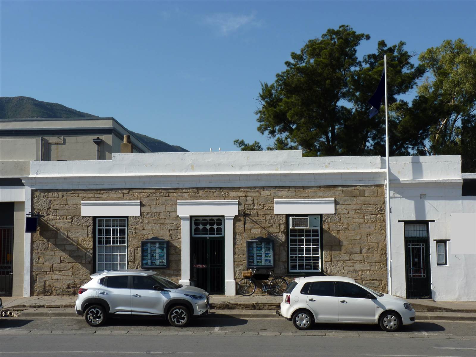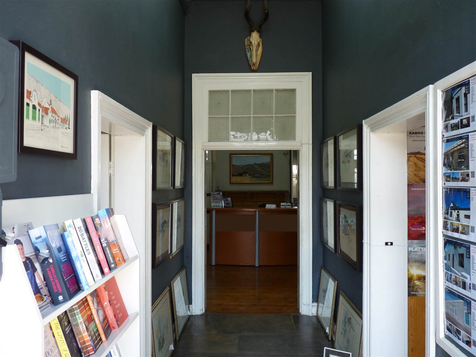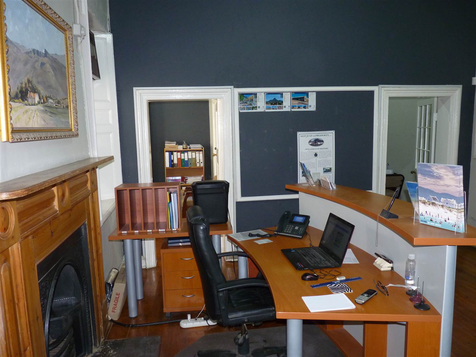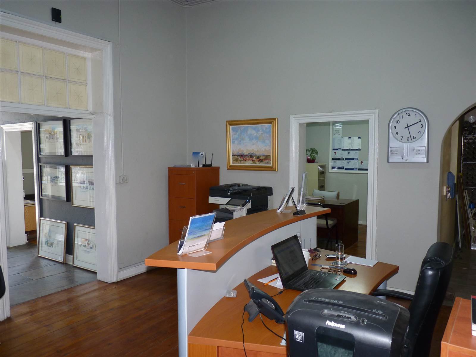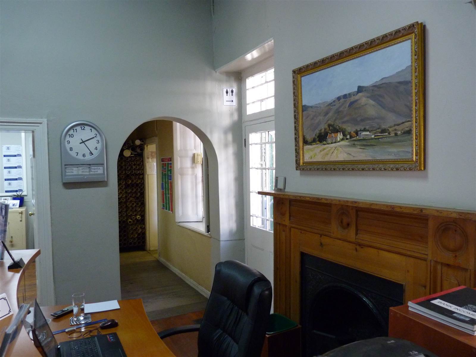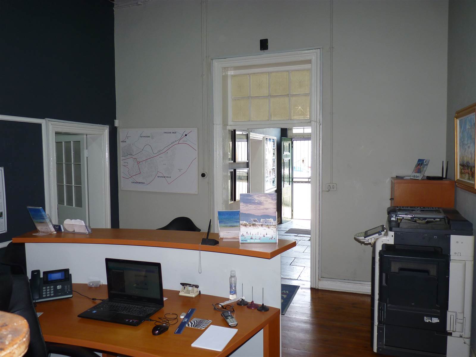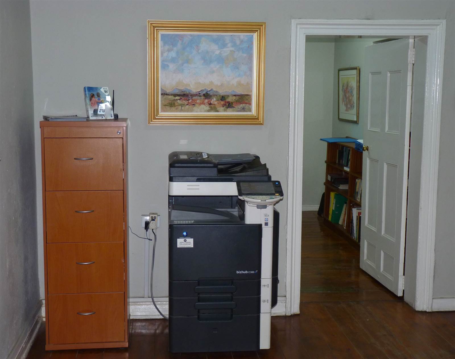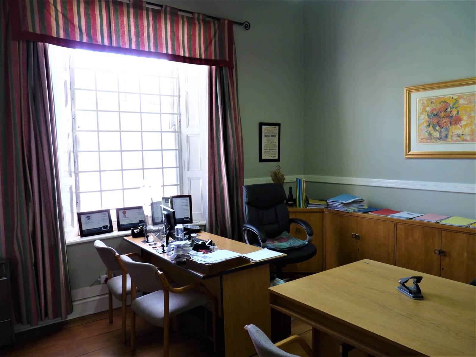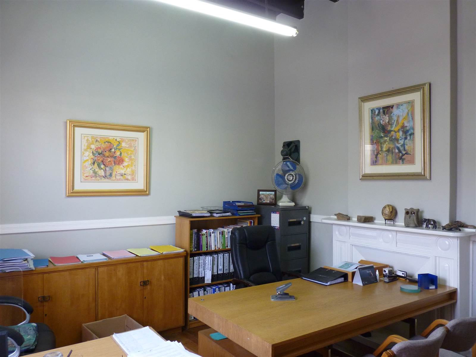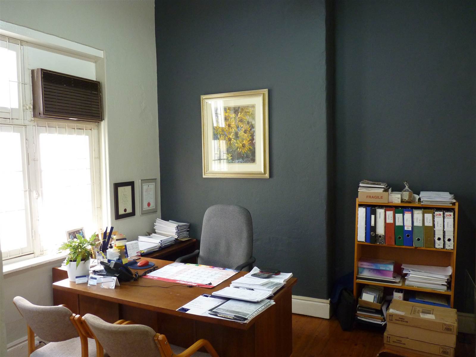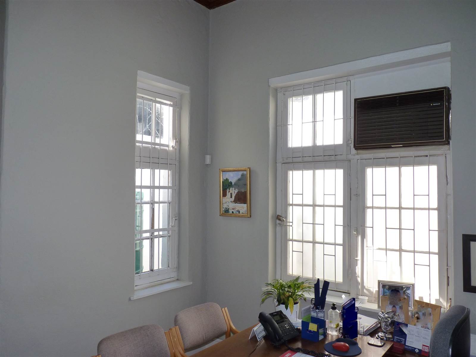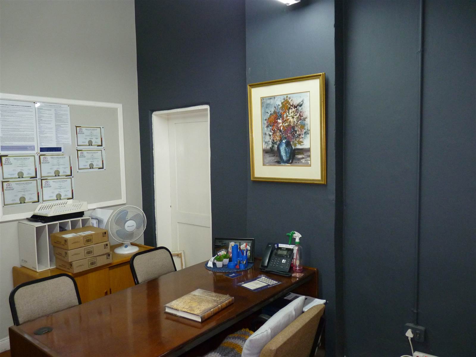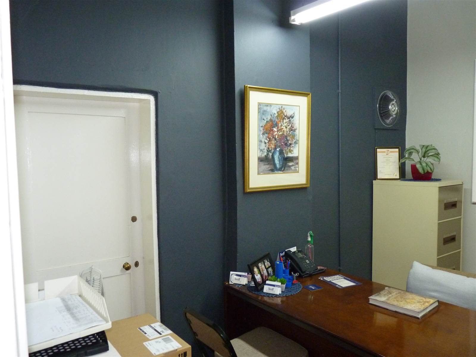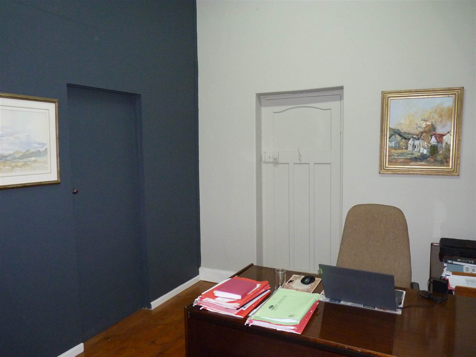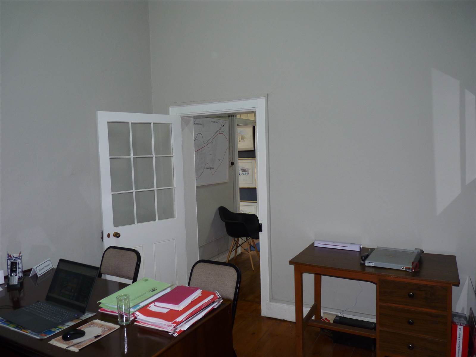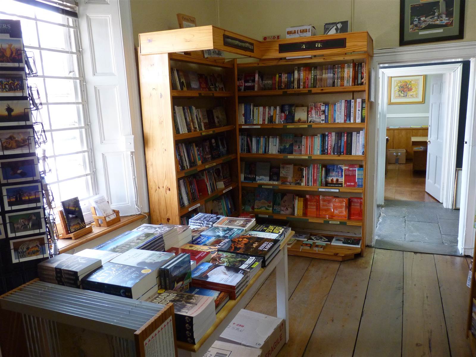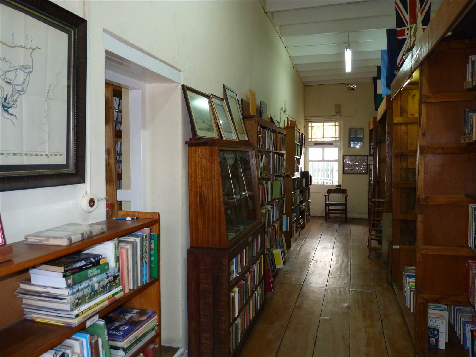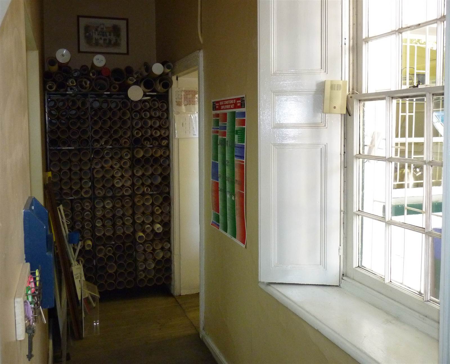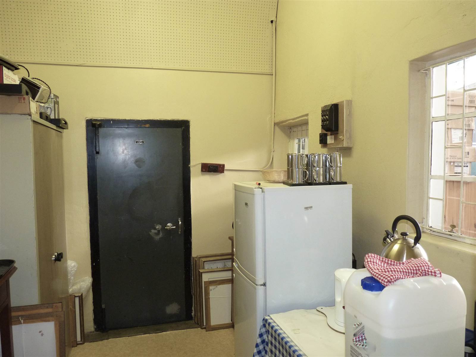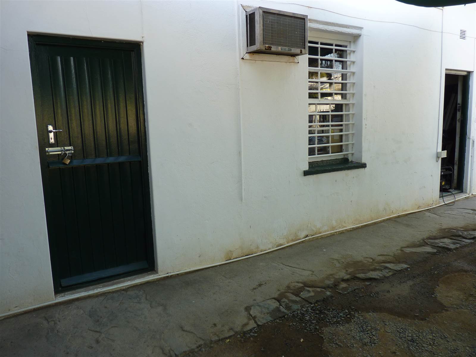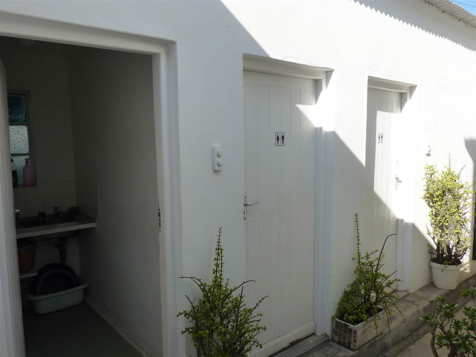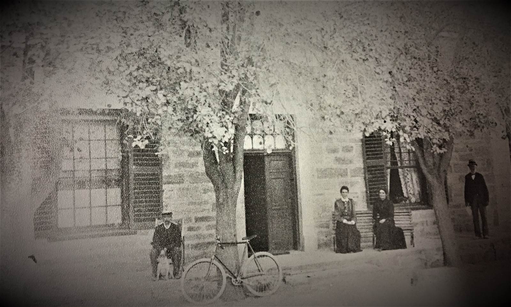This listed heritage building dates from the mid-18th century and has traditional sash windows and an attractive sandstone faade topped off with a neoclassical plaster cornice. The 245 m2 building is very centrally positioned in Church Street and retains many of its original features and fittings including the entrance passage stone flooring, brass door handles, cast iron door locks, panelled solid wood interior shutters two original fireplaces, and wide yellowwood windowsills, ceiling and floor-boards. Formerly a family homestead it features in the publication Graaff-Reinet: An Album of Old Photographs which was compiled by the well-known local historian, the late Teddy Whitlock. The typically Karoo style building has a flat corrugated-iron roof and comprises of a reception with Victorian fireplace, four offices, a walk-in safe, five storerooms, and an outside scullery and toilet block. The 437 m2 premises also has a rear entrance and off-street parking for 5 vehicles.
