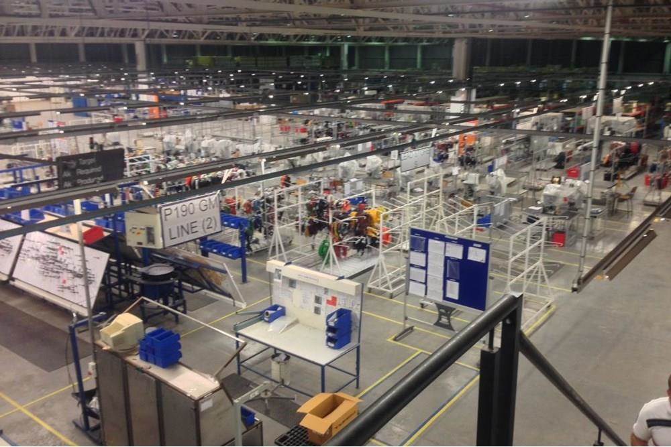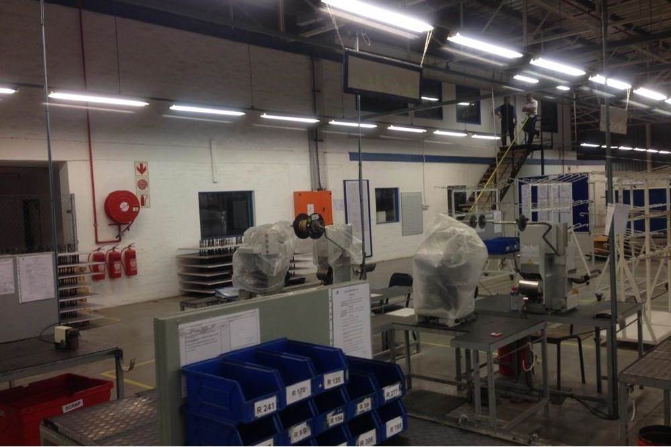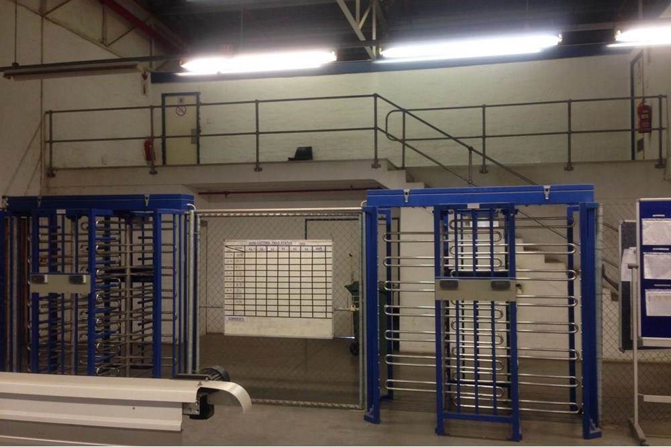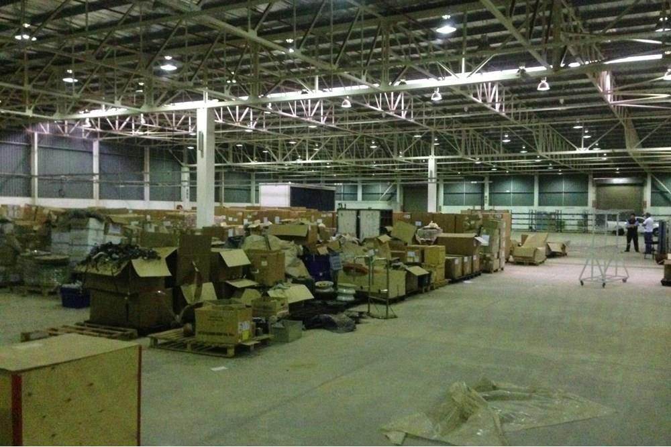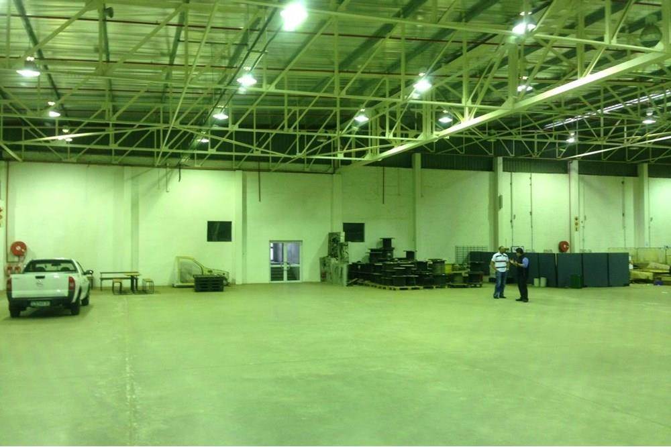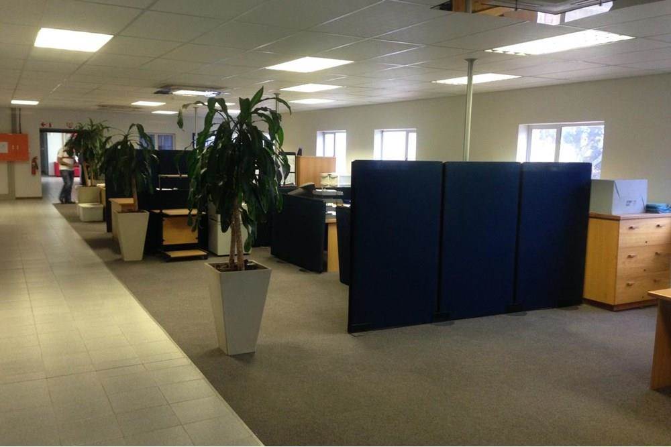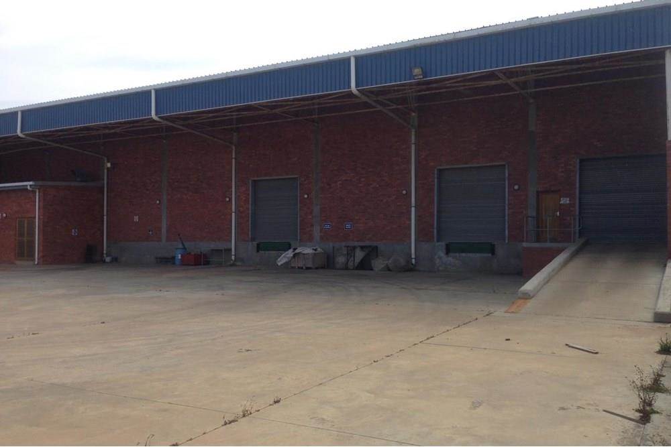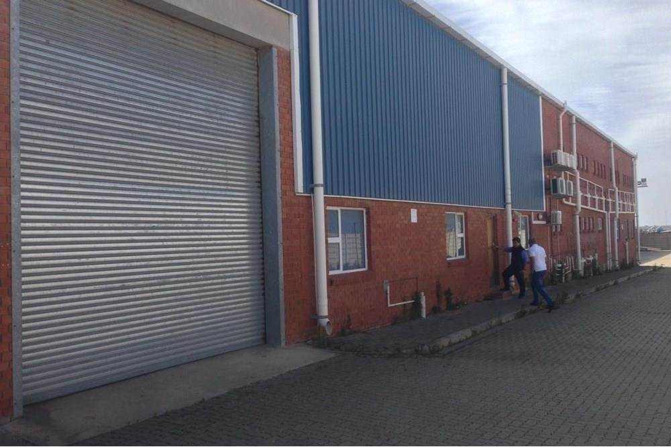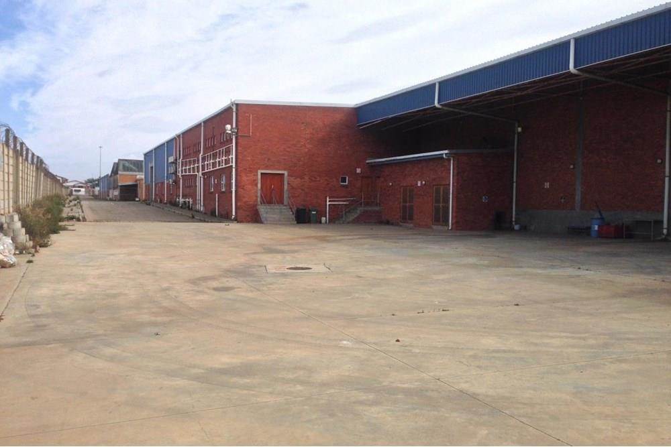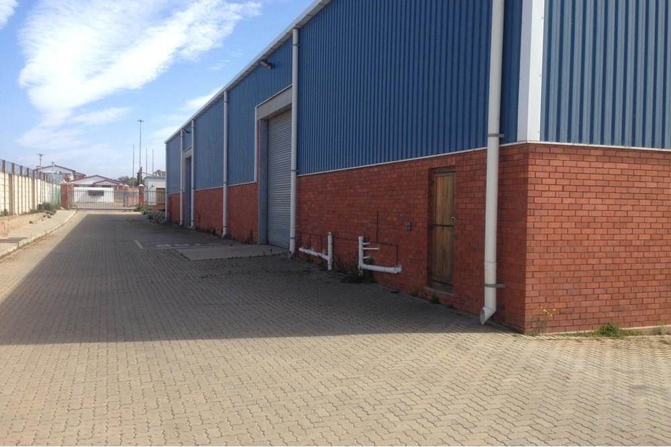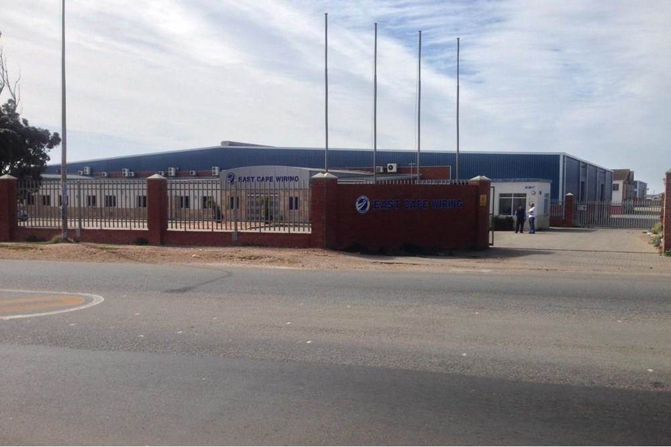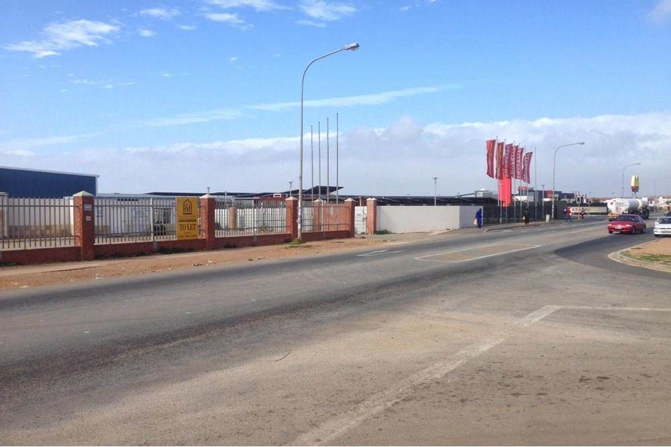This manufacturing/warehousing site spans an area of 13,100 square meters and comprises of three buildings. The first building, with a total area of 4,600 square meters, includes 1,000 square meters of office space. The second building measures 2,100 square meters and features 200 square meters of office space. Lastly, the third building covers an area of 6,400 square meters and incorporates 500 square meters of office space. These buildings provide ample room for a variety of manufacturing or warehousing activities, catering to both light and heavy industries.
In terms of infrastructure, the site is well-equipped to support its operations. An 800 KVA transformer is available to meet the power requirements of the facilities. Moreover, the site offers 50 parking bays, ensuring ample space for parking vehicles. It is designed to accommodate superlinks, large trucks commonly used in transportation, facilitating efficient access for logistics and distribution activities. The site boasts a large paved yard and parking area, providing ample room for maneuvering vehicles, as well as on-grade loading and raised loading options with dock levelers, offering flexibility for different types of loading and unloading operations.
The buildings on the site are designed with practicality and functionality in mind. The floors are power floated, creating a smooth and durable surface that can withstand heavy usage. With internal heights ranging from 6 to 8 meters, the buildings provide sufficient vertical space to accommodate various manufacturing or distribution processes. This site is ideally suited for a wide range of operations, from light manufacturing to heavy industrial activities. The combination of spacious buildings, office areas, ample parking, versatile loading options, and a reliable power supply makes it an attractive choice for businesses seeking a manufacturing or warehousing facility.
