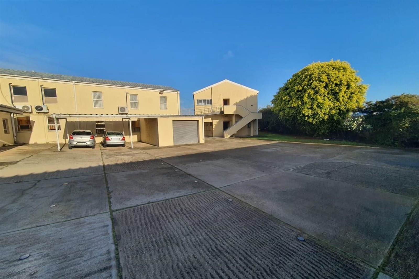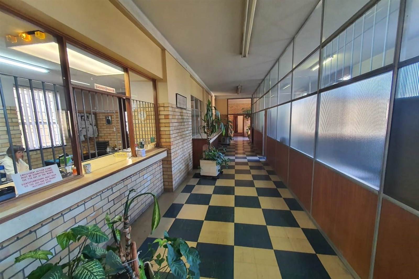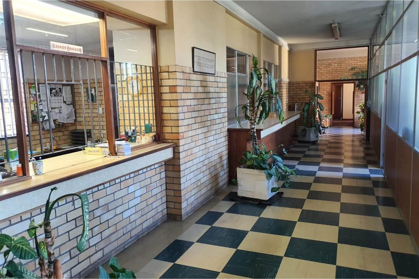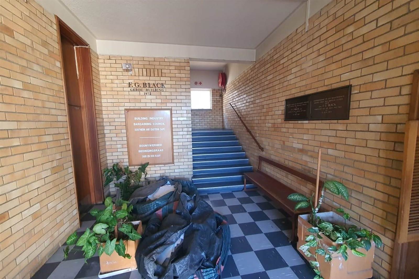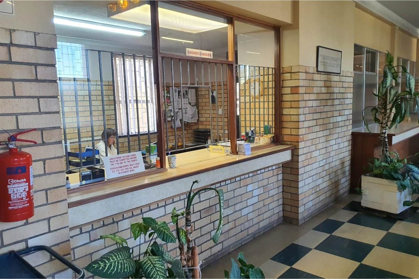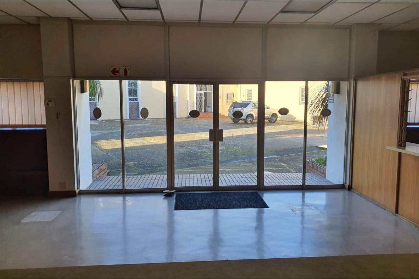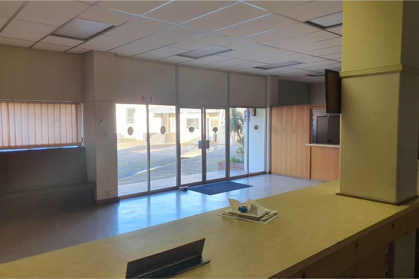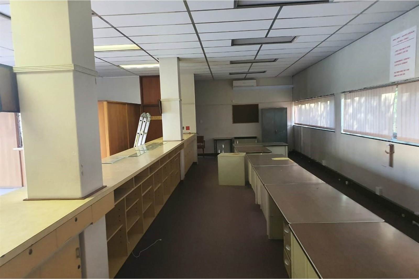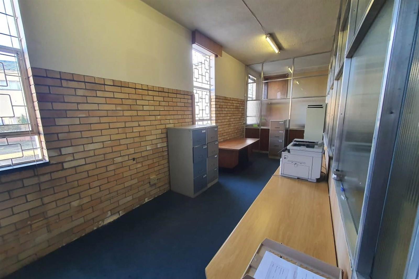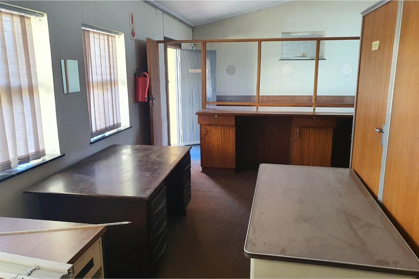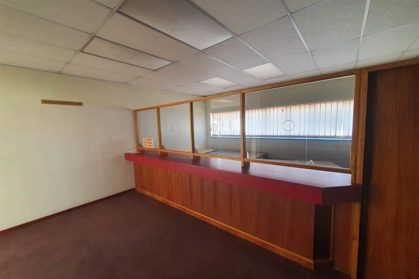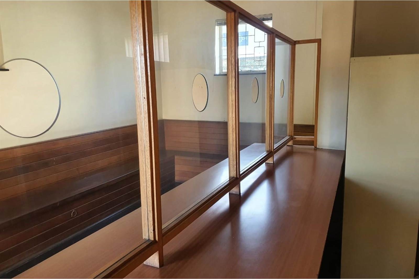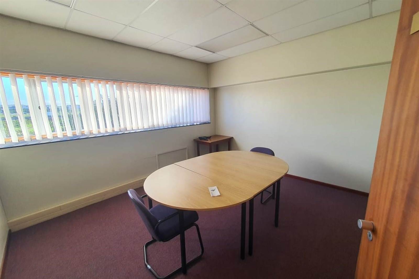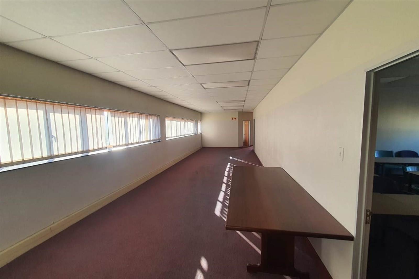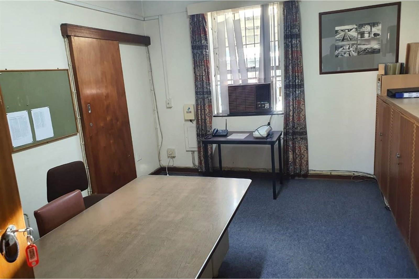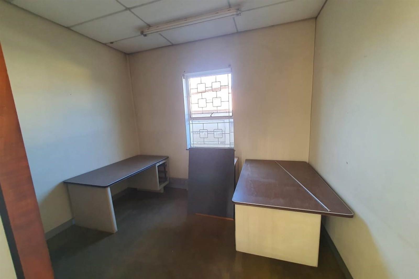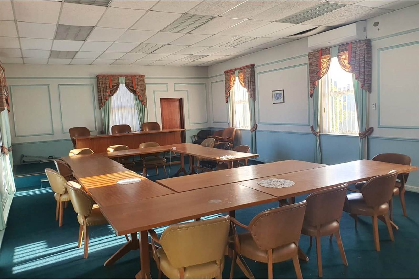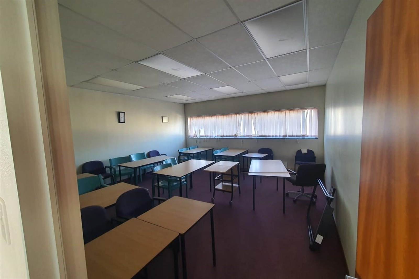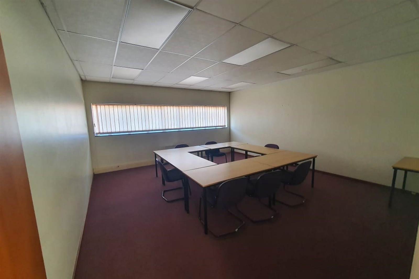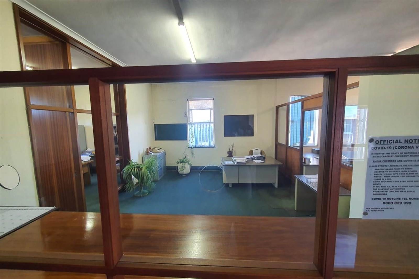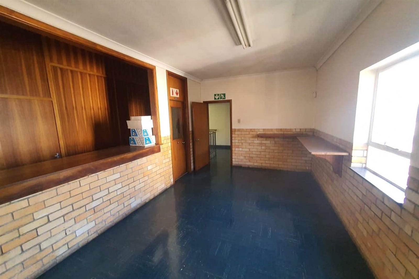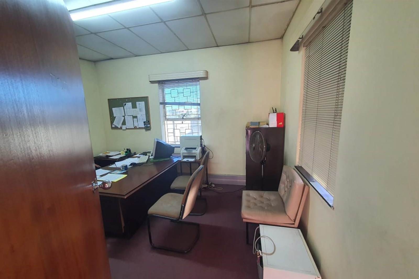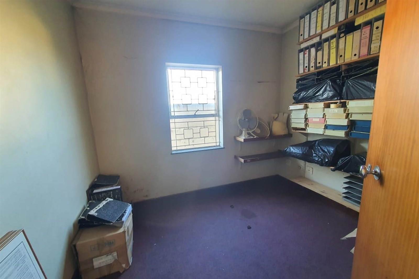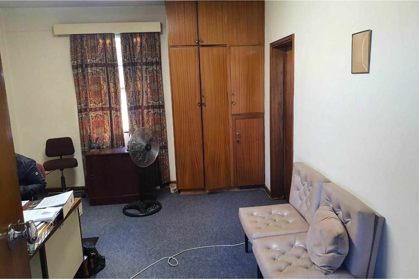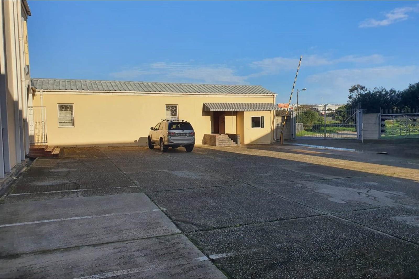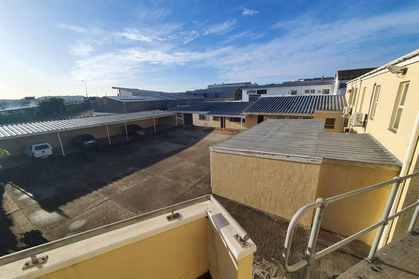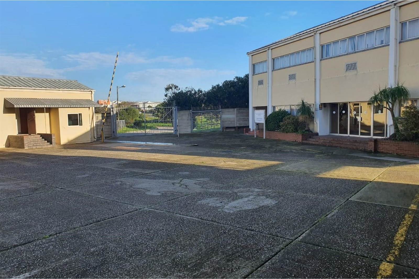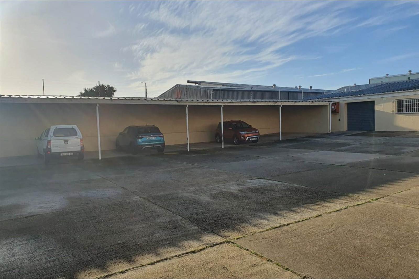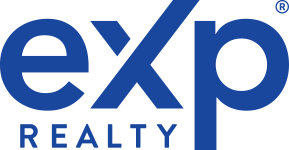1450 m² Industrial space in Neave Industrial
R 3 250 000
A spacious office building, encompassing two separate blocks, graces a 2,500m2 hard stand plot of land, entirely enclosed by walls. The property offers abundant shaded parking spaces and garages on the concrete yard, providing convenience for occupants and visitors alike. Inside, the office building sprawls across 1,450m2, featuring around 20 individual air-conditioned offices and open-plan areas spread across the ground and first floors. Three separate ablution areas and kitchens cater to the needs of occupants or visitors, ensuring convenience within the premises.
Versatility defines this property, making it suitable for various purposes owing to its size and configuration. With its adaptable layout catering to diverse working styles, it''s an ideal space for office use. Moreover, its ample rooms and spaciousness render it suitable for educational endeavors, such as a school, allowing for flexible classroom arrangements. The property''s infrastructure further supports potential conversion into a hospital or clinic, given the generous space and provision of separate ablution areas and kitchens. The fully walled exterior offers an additional layer of privacy and security, enhancing its appeal for potential buyers.
Nestled on the 2,500m2 plot, this property presents ample space for a myriad of activities. Beyond conventional office functions, it holds potential as a training center, community hub, or for similar purposes, subject to local zoning regulations. The concrete yard and shaded parking spaces ensure comfort for both employees and visitors, enhancing the property''s attractiveness. Whether utilized as offices, a school, hospital, or clinic, this property amalgamates individual offices, open-plan areas, and essential facilities. With its fully enclosed perimeter, it guarantees privacy and security, making it an enticing prospect for those in search of a versatile property for their business or organization.
Price excludes VAT.
