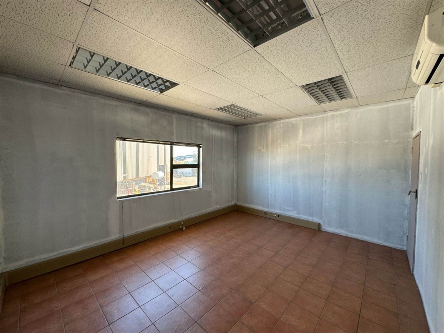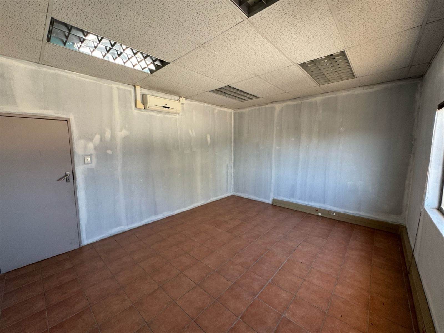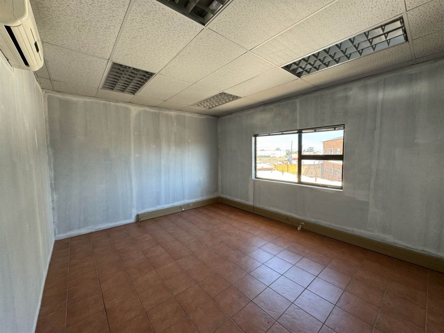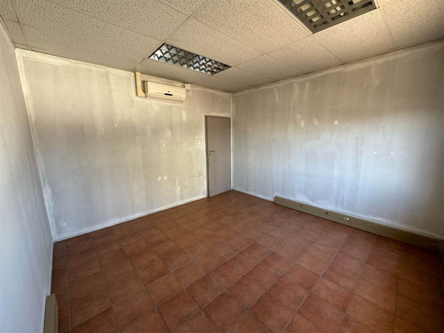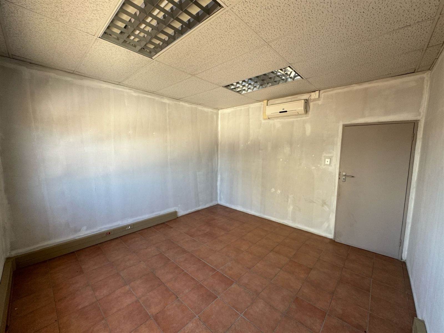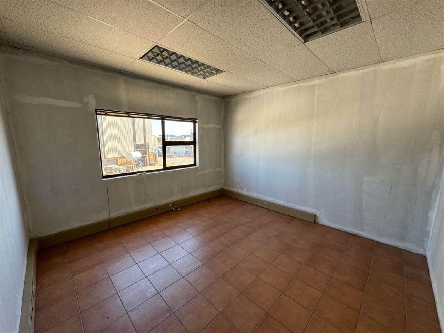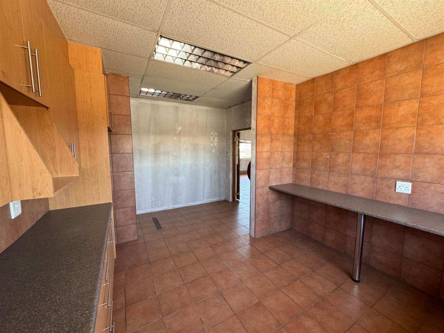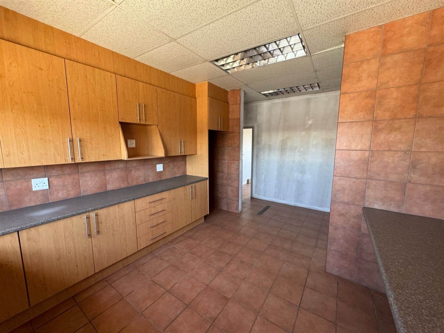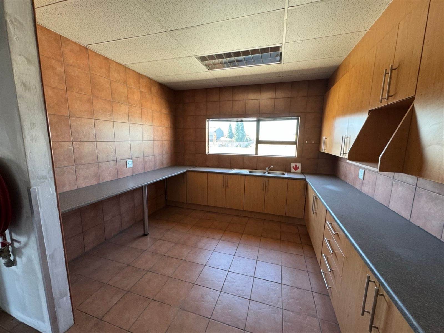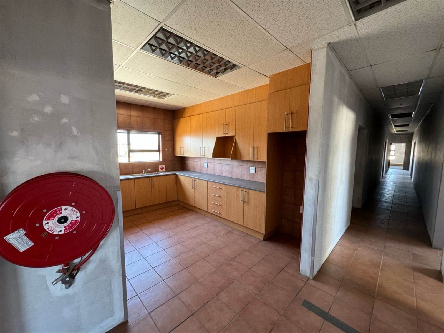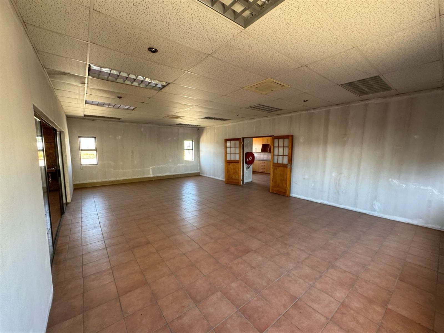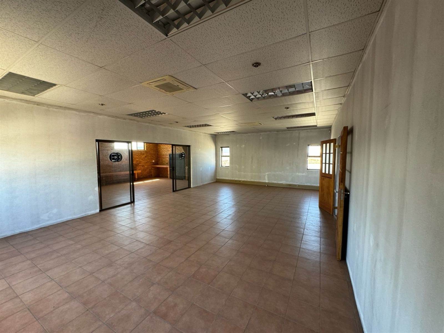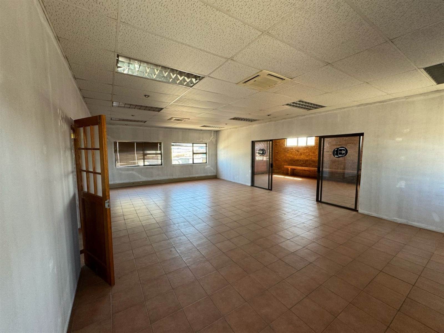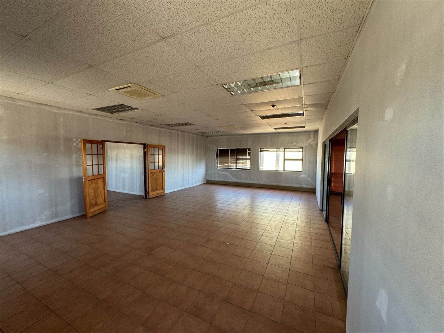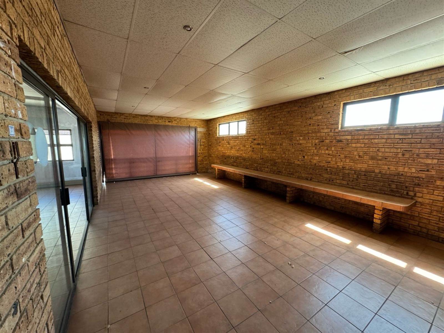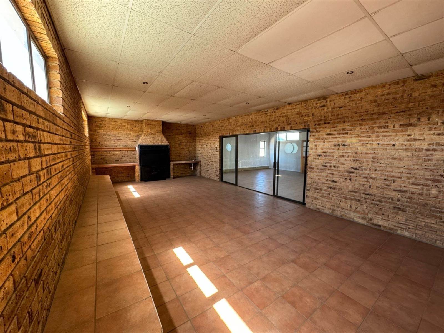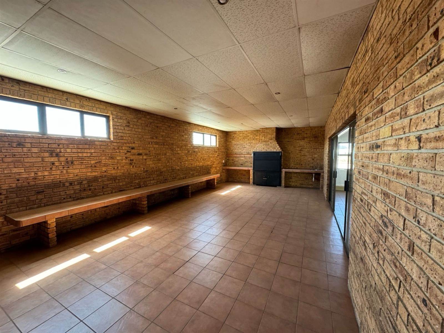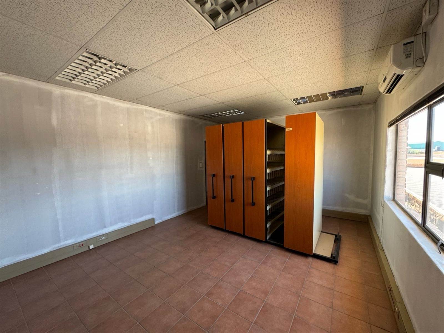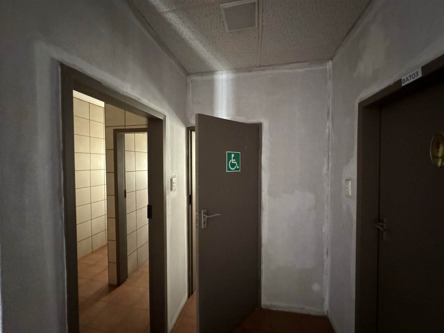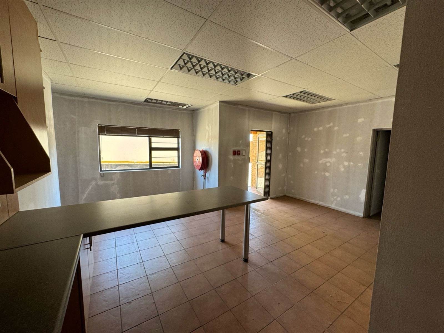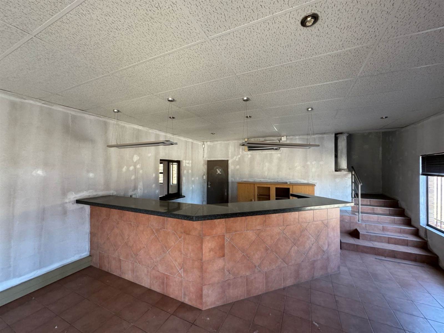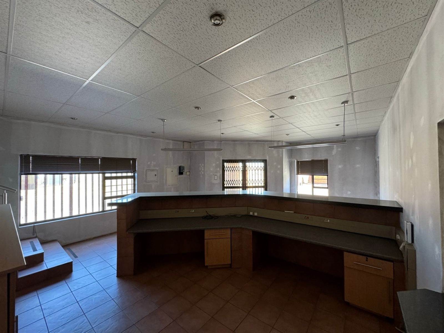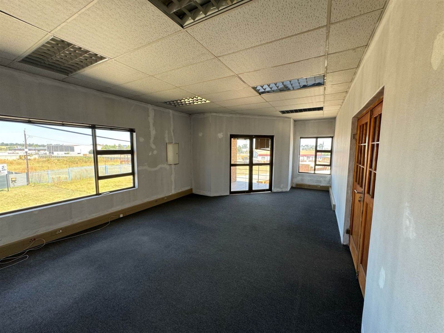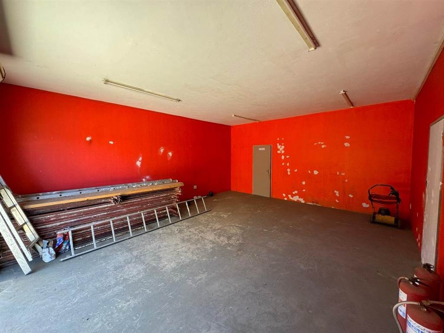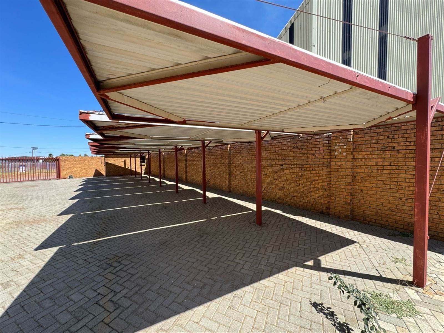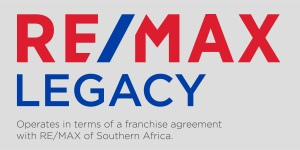**Property Description:**
**Location:** Situated near the main entrance of Sasolburg Vaal Park Industrial Area, this light commercial industrial property offers convenience and accessibility for businesses in the area. Close proximity to storage and truck companies enhances its appeal for logistics and distribution businesses.
**Property Features:**
1. **Office Space:** Eight offices ranging from approximately 28.37 to 15.50 Square meters each. Each office is equipped with air conditioning and between 4 to 10 electrical plugs per room, ensuring comfort and functionality for occupants.
2. **Board Room:** A spacious boardroom of approximately 55.77 Square meters located on the top floor, featuring two air conditioners, eight plugs, and beams for added structural integrity.
3. **Kitchens:** Two kitchens cater to the needs of occupants. The top floor kitchen spans approximately 19.73 Square meters while the bottom floor kitchen covers approximately 31.10 Square meters. Both kitchens feature built-in cupboards, sinks, and multiple outlets for kitchen equipment.
4. **Entertainment Room:** A multifunctional entertainment room of approximately 45.88 Square meters provides a relaxing space for social gatherings or informal meetings. Features include a built-in braai, LED lights, sliding doors, roll-up window coverings, and a sink.
5. **Reception Hall:** The ground floor reception hall spans approximately 39.70 Square meters and offers a welcoming space for visitors. Features include an air conditioner, center island cupboards, security gate, eight outlets, and a storage room under the stairs.
6. **Equipment Rooms:** Two equipment rooms, each approximately 13.66 Square meters, are separated by stainless steel cages, providing secure storage space.
7. **Store Rooms:** A store room measuring approximately 20.30 Square meters offers additional storage capacity. It is equipped with seven plugs, an air conditioner, and tiled floors for convenience.
8. **Workshop:** A workshop area of approximately 55.45 Square meters is equipped with two outlets, security beams, a cement floor, and a fire hose, catering to businesses requiring workspace for light industrial activities.
9. **Cages:** Multiple stainless steel cages, ranging from approximately 8.83 to 9.14 Square meters, provide secure storage options for valuable equipment or inventory.
10. **Bathrooms:** Separate men and women bathrooms on both the ground and top floors ensure convenience for all occupants. Each bathroom is equipped with toilets, washbasins, and paper dryers.
11. **Parking:** Eight carport spaces are provided for workers, along with four outside parking spots for clients. Additionally, a loading zone of approximately 88.95 square meters facilitates efficient loading and unloading operations.
12. **Utilities:** Power is pre-paid for flexibility and cost control. A temperature control air conditioning unit ensures comfortable indoor conditions year-round.
13. **Security:** The property features a dedicated security room adjacent to the security gate, facilitating on-site security monitoring. The perimeter is secured with a wall, except for the front, which is fenced with a security gate, ensuring safety and peace of mind for occupants.
14. **Construction:** Constructed with face brick, the building offers durability and low maintenance requirements. The property spans 738 Square meters, providing ample space for various business activities.
**Potential Income:**
The property offers a potential rental income of R35,000 excluding VAT
**Note:** The property will be sold as-is, providing an opportunity for buyers to customize and adapt the space to their specific business needs.
This comprehensive description highlights the features and potential of the property, making it an attractive investment opportunity in the vibrant Sasolburg Vaal Park Industrial Area.
Please note: The seller is a VAT vendor and VAT was not included on the advertised price.
