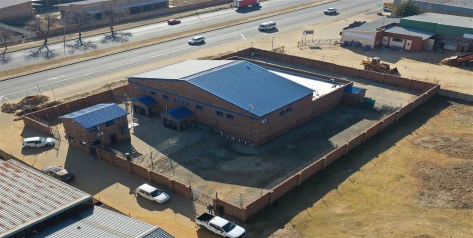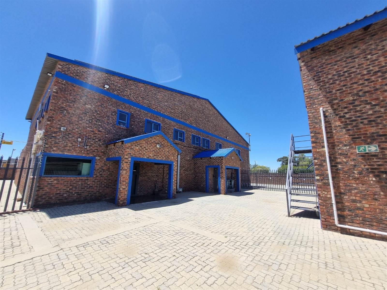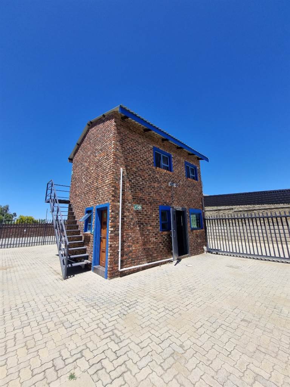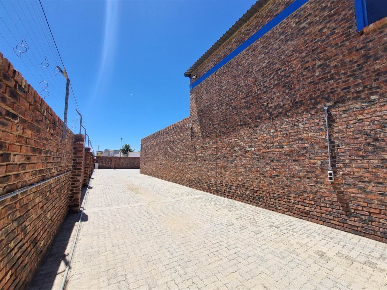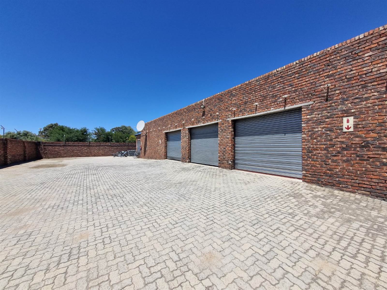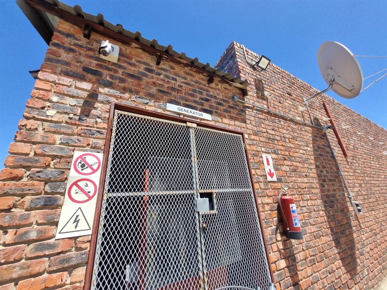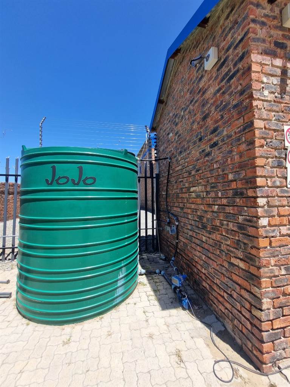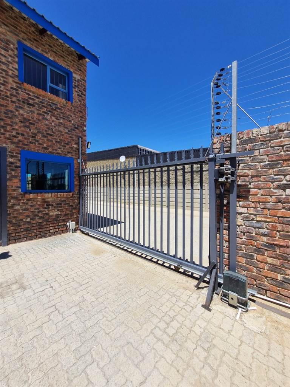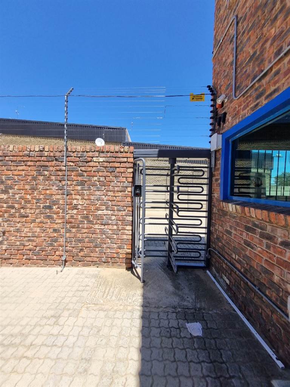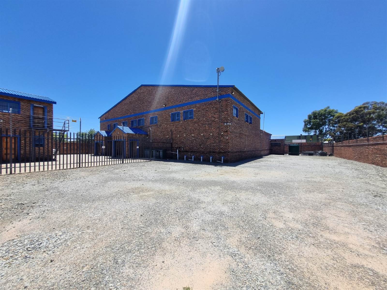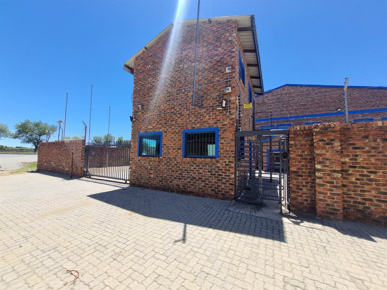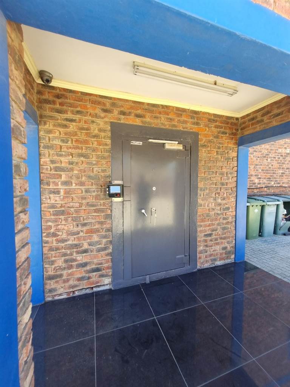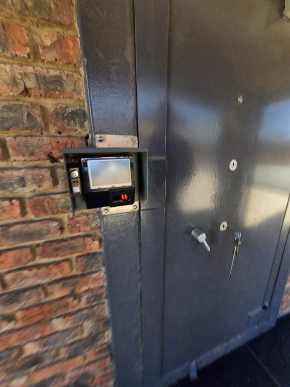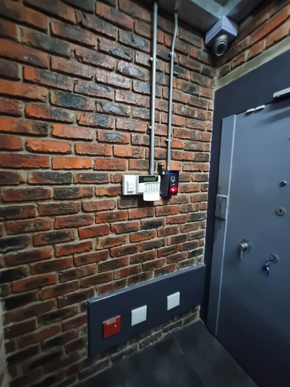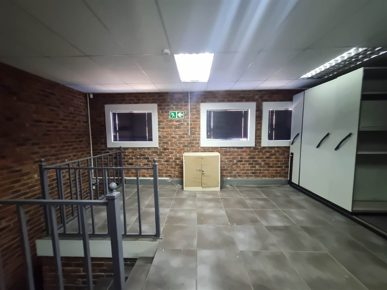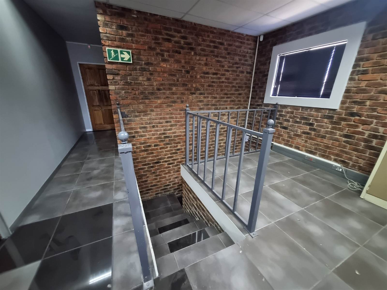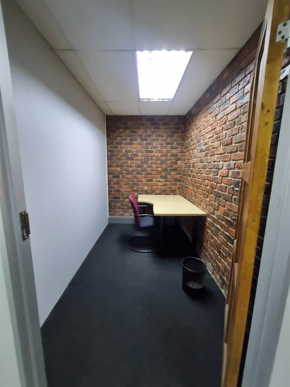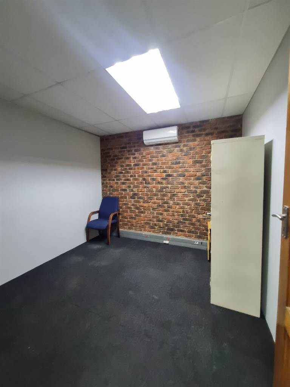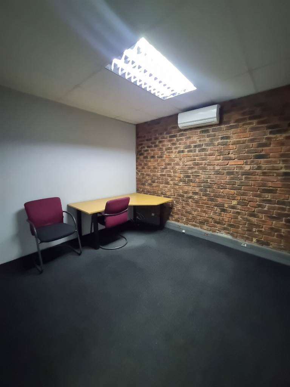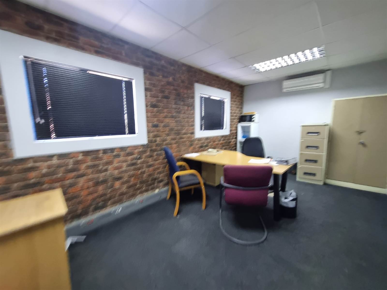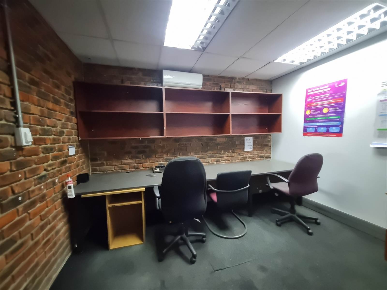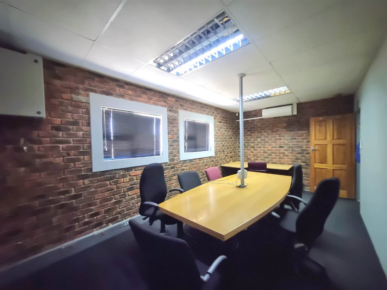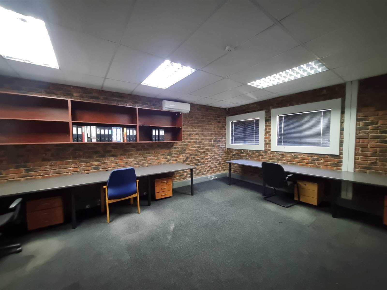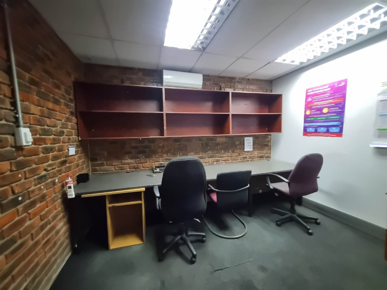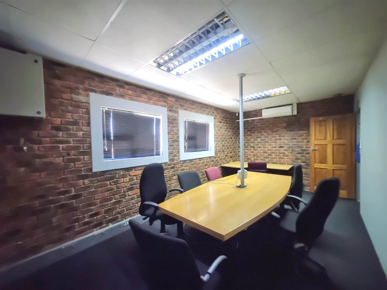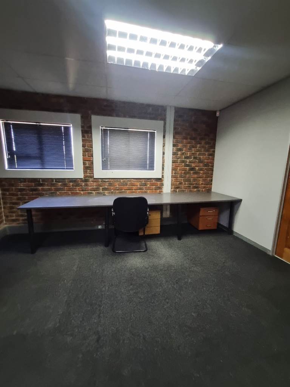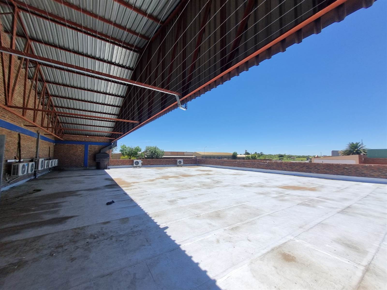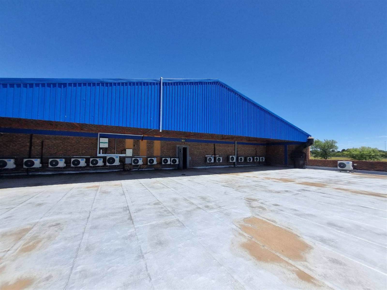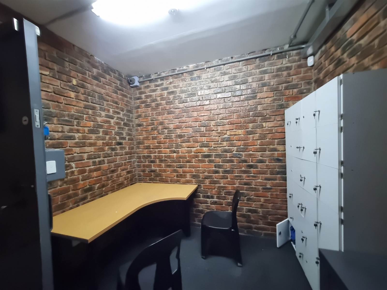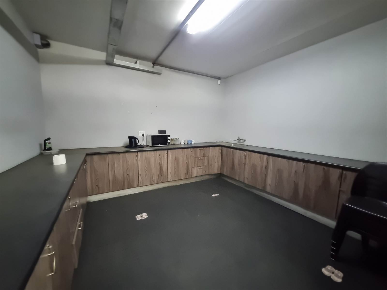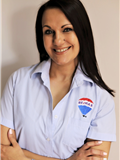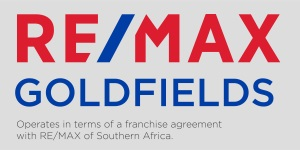Modern Commercial Property available in prime location - custom built to be used as a Specialized Cash in Transit Center.
Suggested alternative use as good quality office space, distribution center or secure warehousing can be achieved by some structural alterations.
Why not revamp as Secure living units perhaps and build parkings on the vacant part of the stand?
Located in the light industrial area of Welkom on the main entrance from the Virginia/New Toll route. Situated in the main business street-Jan Hofmeyr Road, running from the industrial area to the CBD.
Easy access, good exposure and ample parking space.
The entire erf consists of 4885 sq/m. Total building size comprises of 918 sq/m - allowing ample space for further development as needed.
Zoned for Business Type E, thus may be utilized as a financial institution / shopping center/ office space / storage space / entertainment space etc.
The building was custom built in 2012 for use as a Cash in Transit center with biometrical security measures and various vaults in place.
It consists of two separate buildings - the main building and the secondary building and a safe parking area, all enclosed by brick walls with electrical security gates and electrical fencing.
The main building (850sq/m) is a double story building of low maintenance brick and mortar with an iron and concrete roof. Modern finishes like aluminium frames, ceramic tiles and suspended ceilings. Whole building is air-conditioned. The ground floor houses the various cash centers, chutes, safes, 3 loading bays, restrooms and staff room with kitchenette. Walls reinforced with steel. For alternative usage - a total of 8 possible offices/areas of various sizes. This includes a security system, Gallager access control, CCTV and several state-of-the-art CAT and Bertha safes. The main large vault (CAT6) houses 5 separate vaults inside, several lockable storage cages and free space and fitted with vibration sensors.
The first floor houses the administration division with a total of 6 offices, 2 storage rooms, server rooms with air conditioning, boardroom, restrooms and kitchenette.
The secondary building (68 sq/m) is a double-storey, free standing building. This houses the security office for access control, 2 offices, tearoom and restrooms.
The property is enclosed with high, brick walls with electric fencing, CCTV cameras and access-controlled security gates around the building and parking area.
Back-up generator, inverter system, x60 solar panels and Jojo tank with pump.
Interested parties to contact agents to set up a viewing appointment and for the full property report/description.
