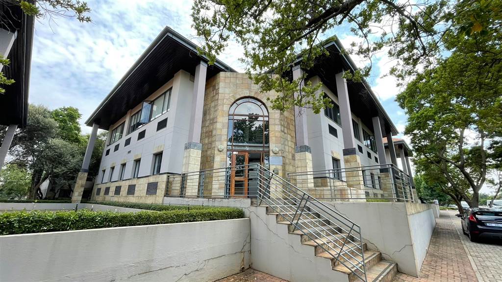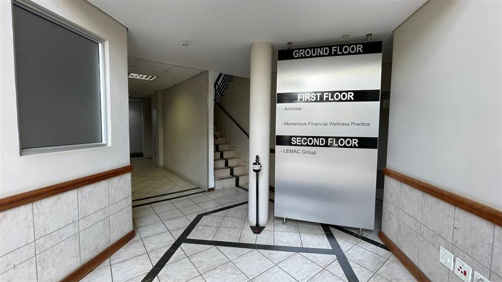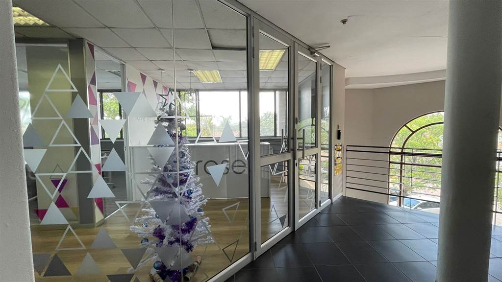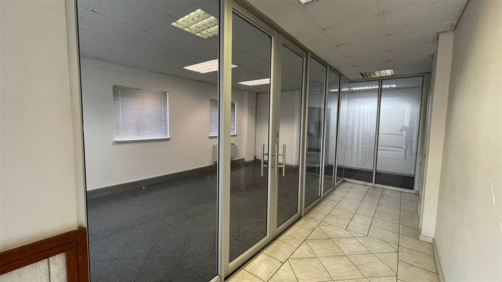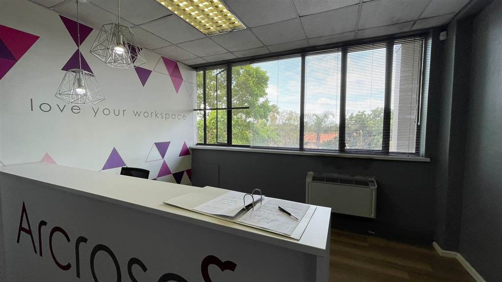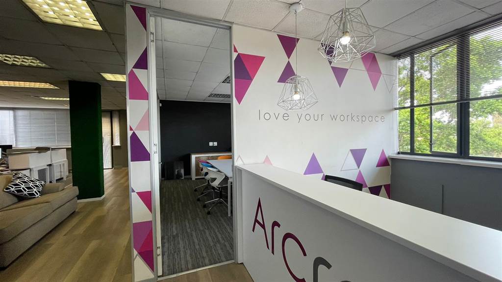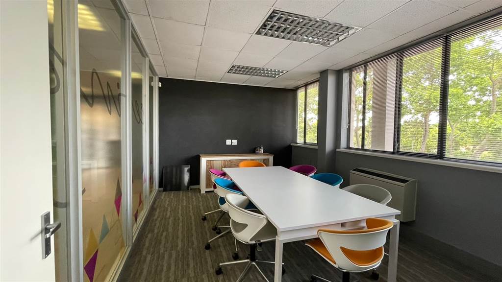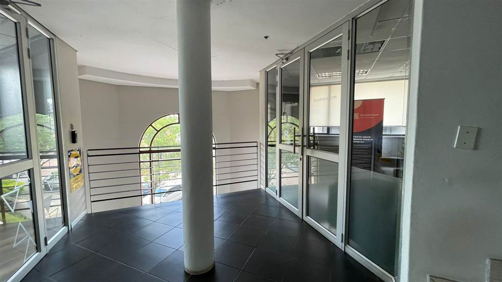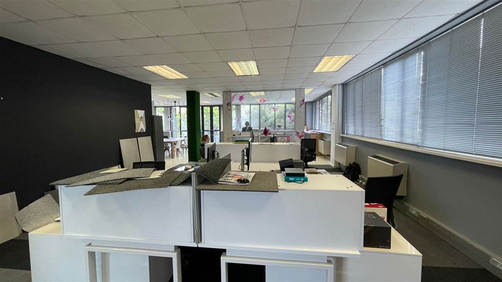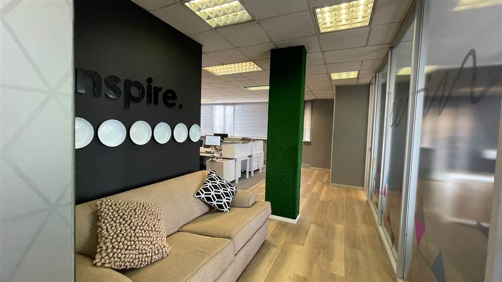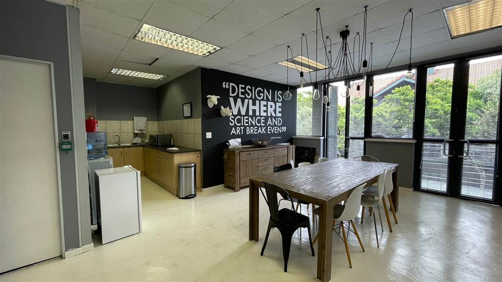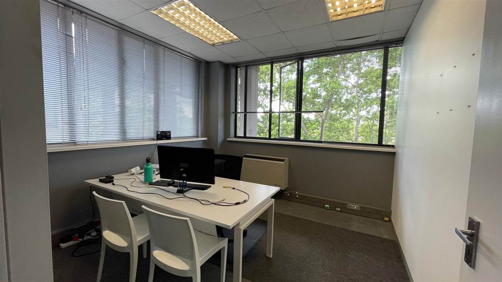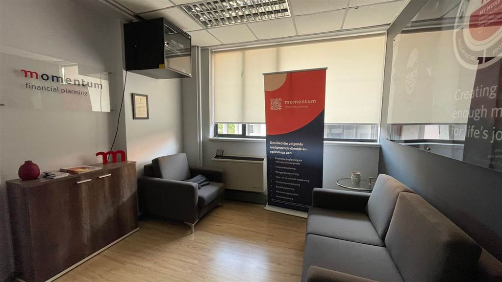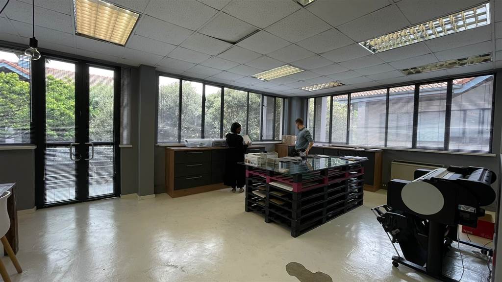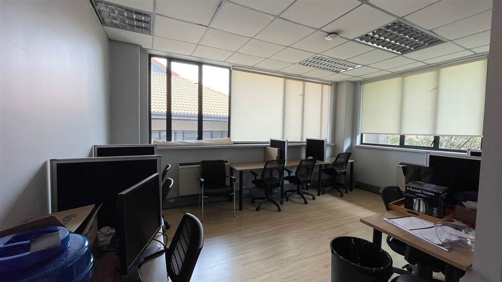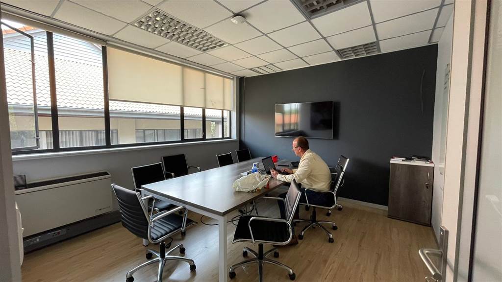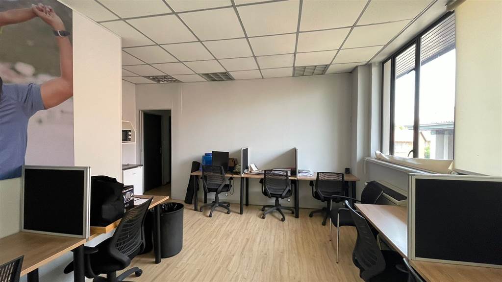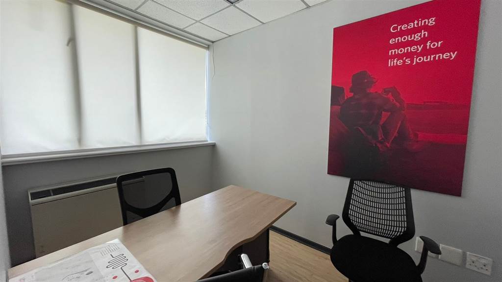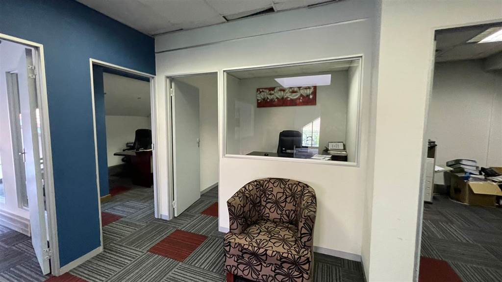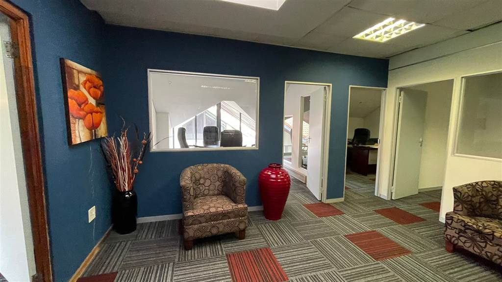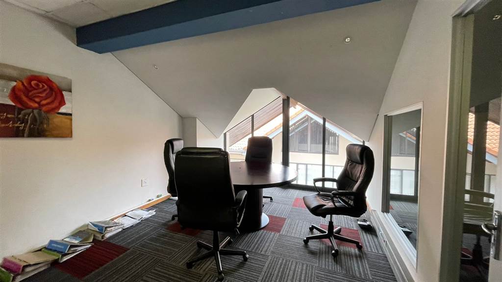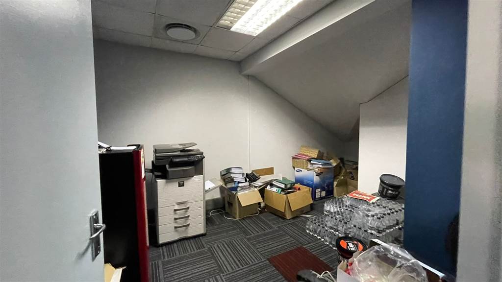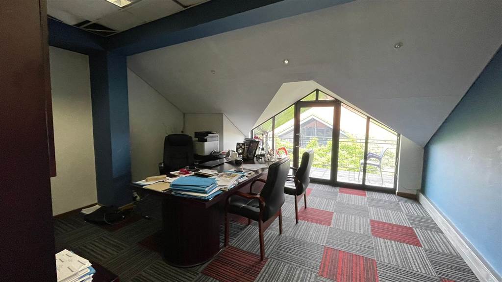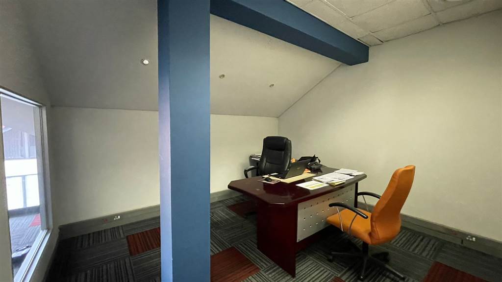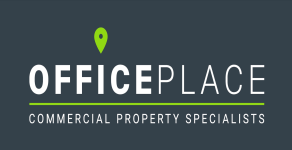847 m² Commercial space in Highveld
POA
HIGHGROVE OFFICE PARK| 847 SQUARE METER THREE STOREY OFFICE BUILDING FOR SALE| TEGEL AVENUE| HIGHVELD| CENTURION
Highveld is a bustling commercial business hub located within the thriving Centurion area. This prime office space is ideally situated within Highgrove Office Park which is perfectly located within the well-maintained business hub of Centurion on Tegel Avenue, Highveld. Highgrove Office Park is situated right next to an Engen petrol station offering a Woolworth''s food along with a steer and Debonair''s Pizza providing the ideal stop to fill up on fuel along with grabbing a quick lunch. Staff will have access to good public transport as Highgrove Office Park is situated on the Gautrain bus route, offering multiple bus stops which are stationed within walking distance of the park.
This three-storey office building comprises out ground floor, first floor and second floor. The ground floor has been segmented into a reception area with a spacious open-plan office area, several closed offices, a boardroom room, a kitchen, and a set of male/female ablutions. The first floor has been segmented into a reception area with 2 small offices both with their own dedicated kitchen area, spacious office areas, closed offices, a boardroom, a dedicated kitchen area and a set of male/ female ablutions. The second floor has been segmented into a spacious open-plan office with a kitchen and a set of male/ female ablutions.
This building showcases modern fixtures and finishes throughout the building. This includes features such as central air conditioning, modern tiled flooring, frosted glass panel partitioning, frosted glass windowed doors and large windows with blinds that allow for ample natural light. The building has been allocated open parking bays as well as basement parking bays for tenants and clientele as needed. Highgrove Office Park has twenty-four hour security as well as access controlled entrance and exit points.
Highgrove Office Park is conveniently located within proximity of several amenities and commodities hosted in and around the Highveld area. This includes amenities such as Centurion Mall, Southdowns Shopping Centre, Eco Boulevard Shopping Centre, Spar, Wimpy, and mech more. Eco Boulevard Shopping Centre offering a variety of amenities such as Checkers, Clicks, Virgin Active, a barber, a water shop and a liquor shop. Highgrove Office Park is situated about 200 meters from the N1 highway off-ramp making the park easily accessible. Highgrove Office Park has excellent access to the N1 or N14 highways as well as the R101 freeway by way of many main arterial routes.
Disclaimer: All amounts exclude VAT and while every effort will be made to ensure that the information, including but not limited to only DEPOSIT AMOUNTS, contained within all our listings are accurate and up to date. We make no warranty, representation or undertaking whether expressed or implied, nor do we assume any legal liability, whether direct or indirect, or responsibility for the accuracy, completeness, or usefulness of any information. Prospective purchasers and tenants should make their own enquiries to verify the information contained herein. Deposits are subject to change without prior notice.
